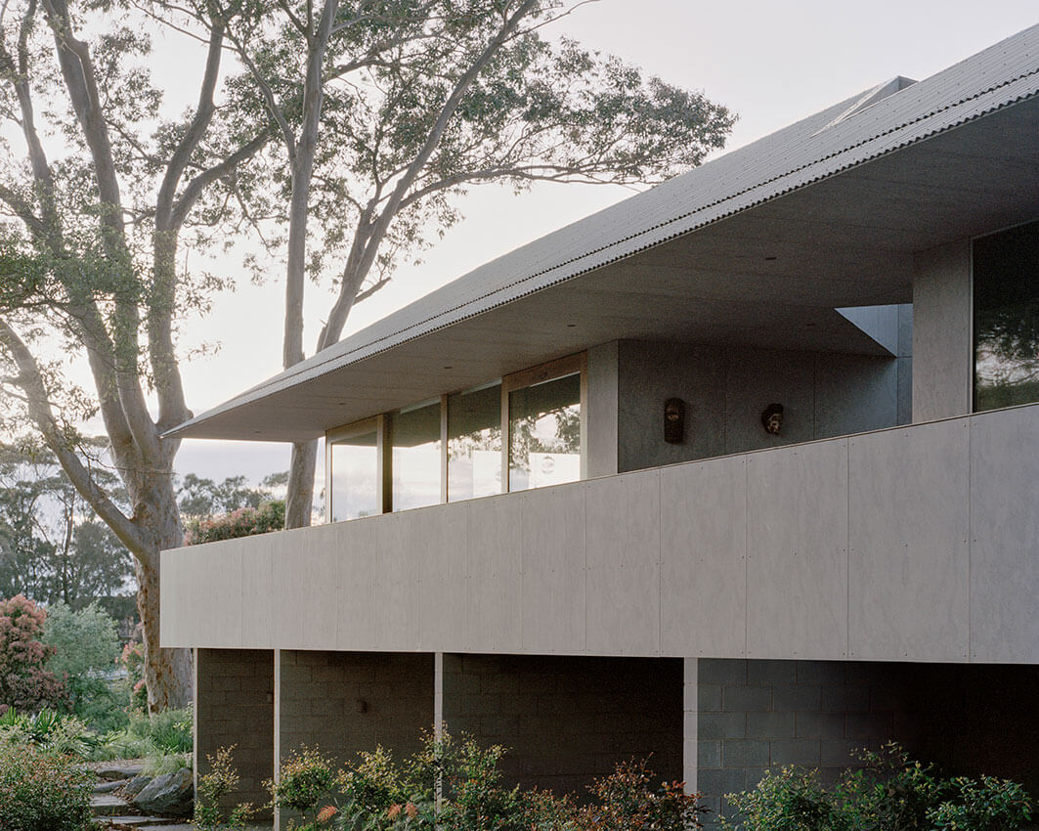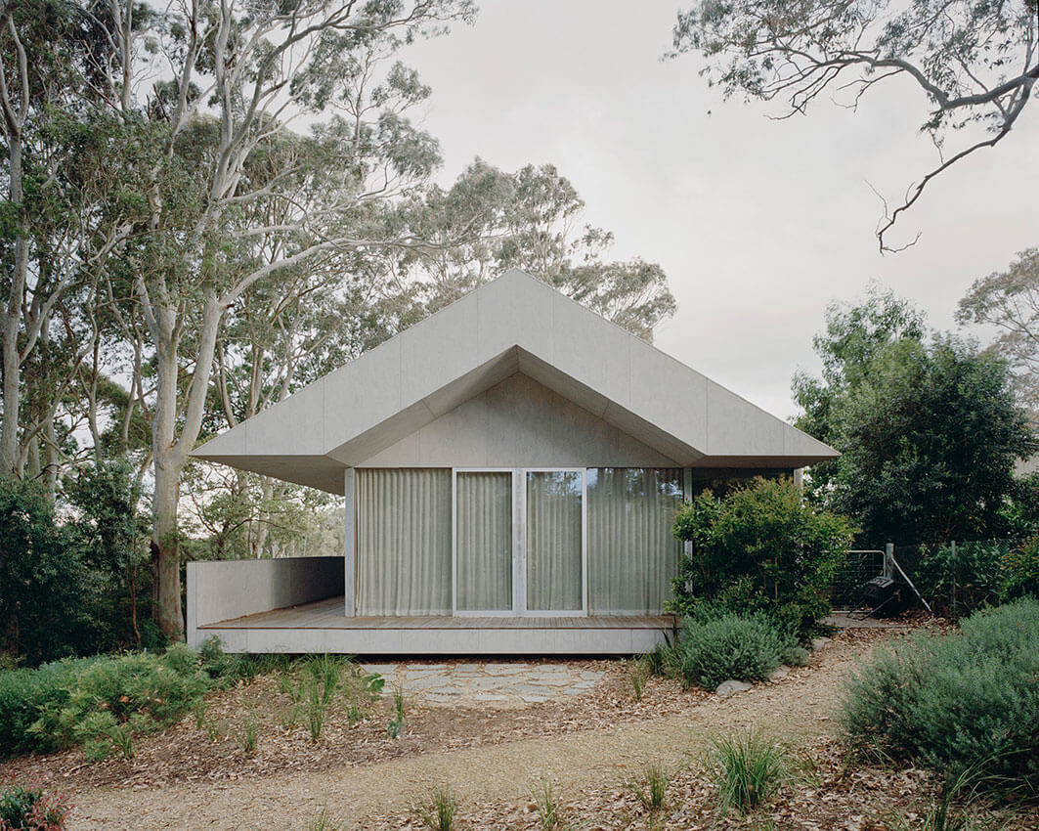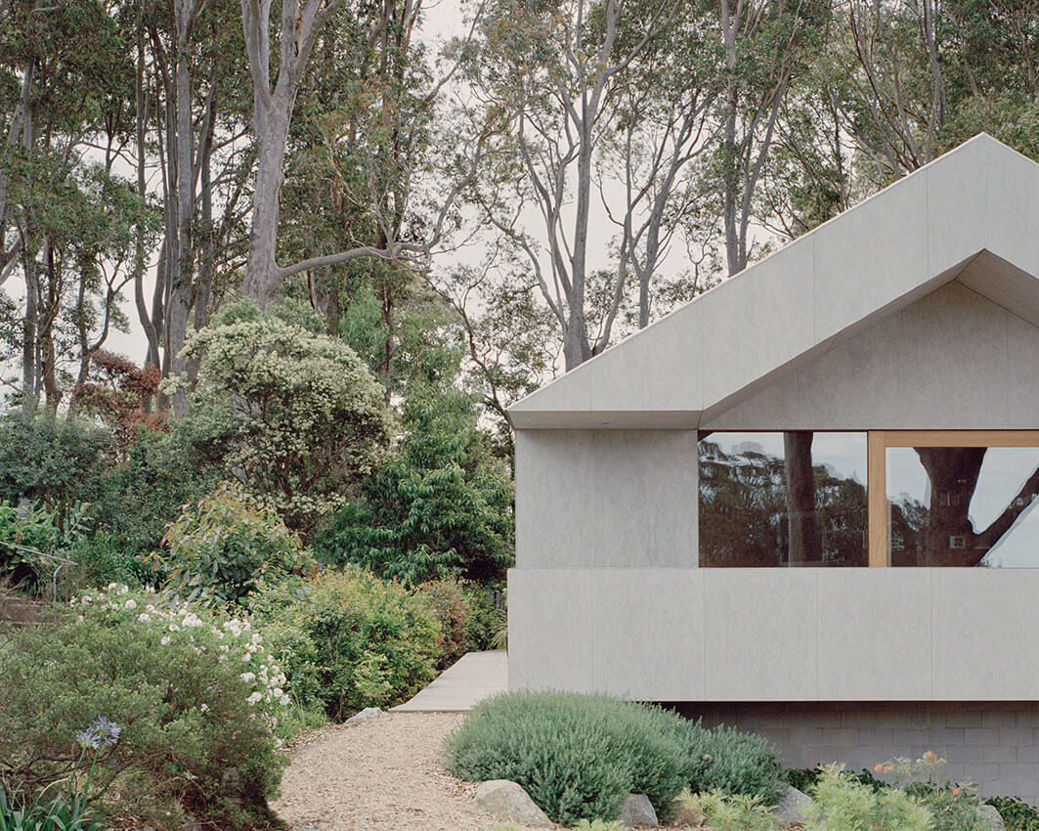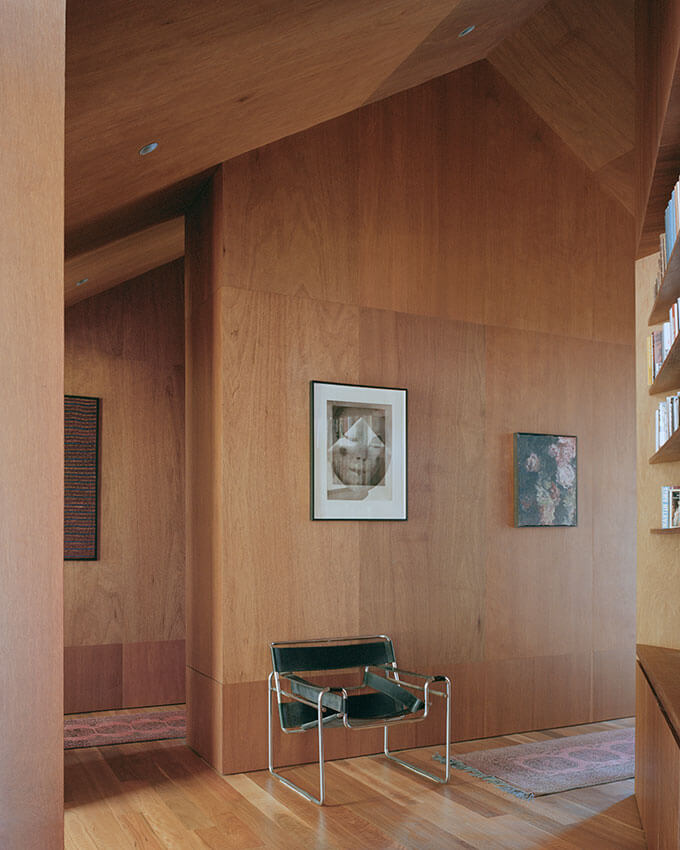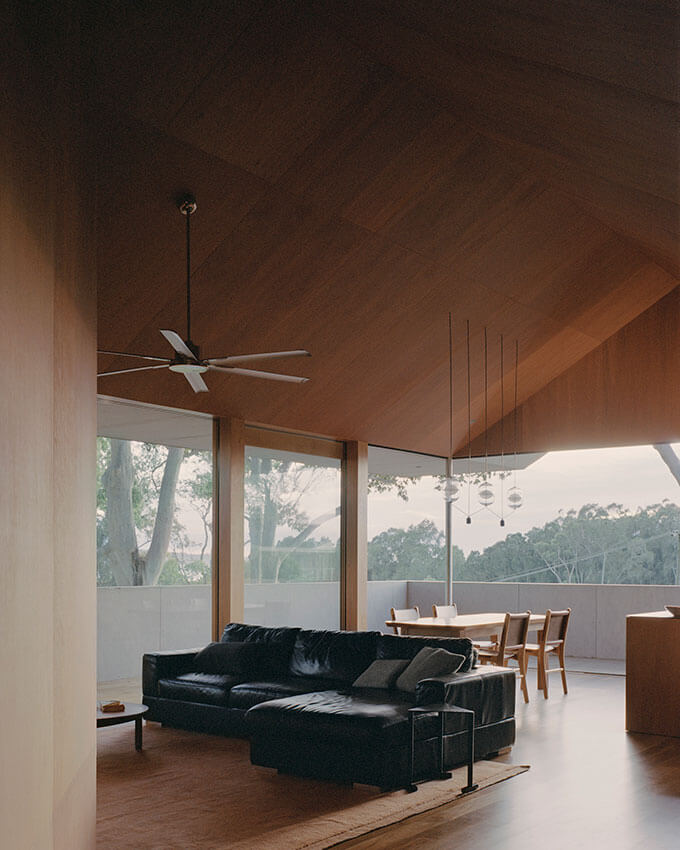Mossy Point House | Edition Office
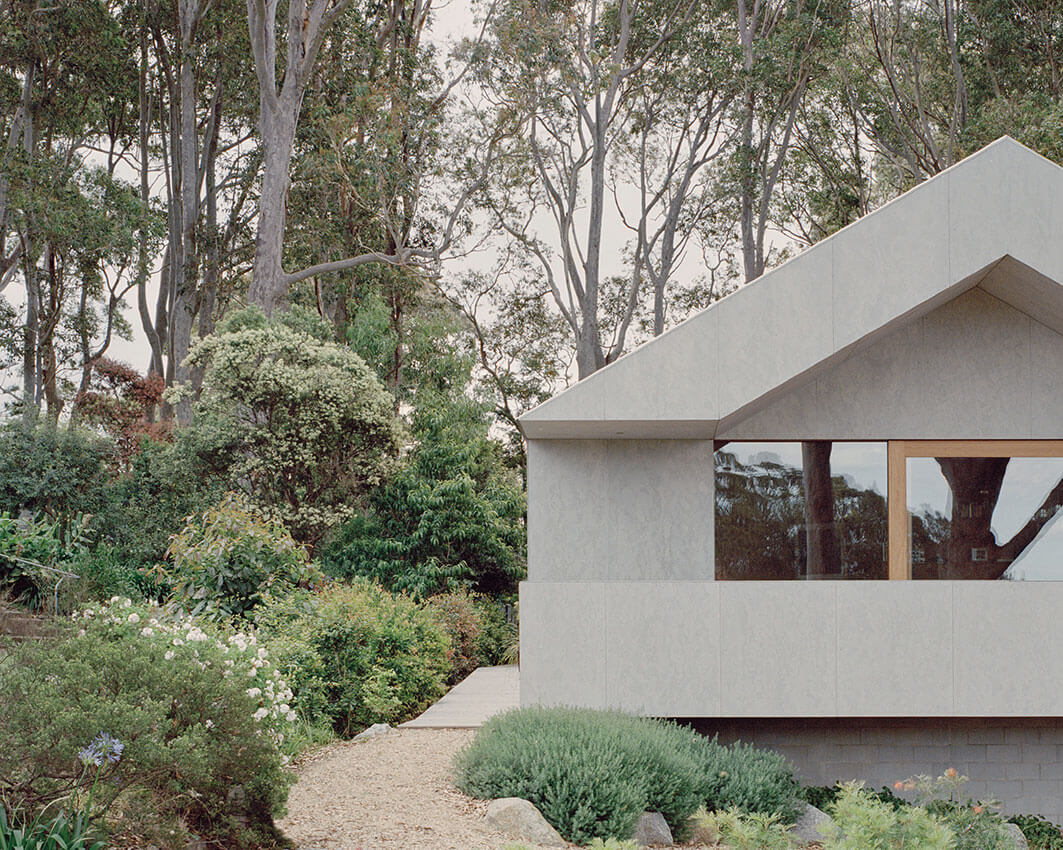
2023 National Architecture Awards Program
Mossy Point House | Edition Office
Traditional Land Owners
The Yuin people of the Yuin nation
Year
Chapter
New South Wales
Category
Residential Architecture – Houses (New)
Builder
Photographer
Media summary
The simple cement-sheet form of the Mossy Point House references the smooth, silvery bark of towering Spotted Gum trees that surround the house, while echoing the tiny ‘fibro’ shack that was the original occupant of the site. The interior volumes are lined with a singular palette of plywood and Spotted Gum timber flooring, allowing the carefully defined volumes to shape and orchestrate the natural daylight and the connection to the native landscape and waterways of the surrounding site.
A void within the centre of the roofline creates a sheltered outdoor dining space, open to both the sky and the horizon, while internally shaping a central fulcrum point within the home and defining its entrance. This void within the heart of the home clearly divides the internal program between the social and private.
2023 National Awards Received
2023
New South Wales Architecture Awards Accolades
Shortlist – Residential Architecture – Houses (New)
We wanted a home that provided privacy while capitalising on the magnificent tree-filtered views to the north and east. We wanted to maximise the light in the living and dining areas and for them to have access to the outdoors. The wrap around balcony and the ‘sky-diamond’ represents a magical achievement of this objective. The bedroom on the lower floor for guests answers our need or a self-contained area with easy access to the main floor. We both work from home therefore separate studies were required, and it was important that the main living floor was all on one level.
Client perspective
