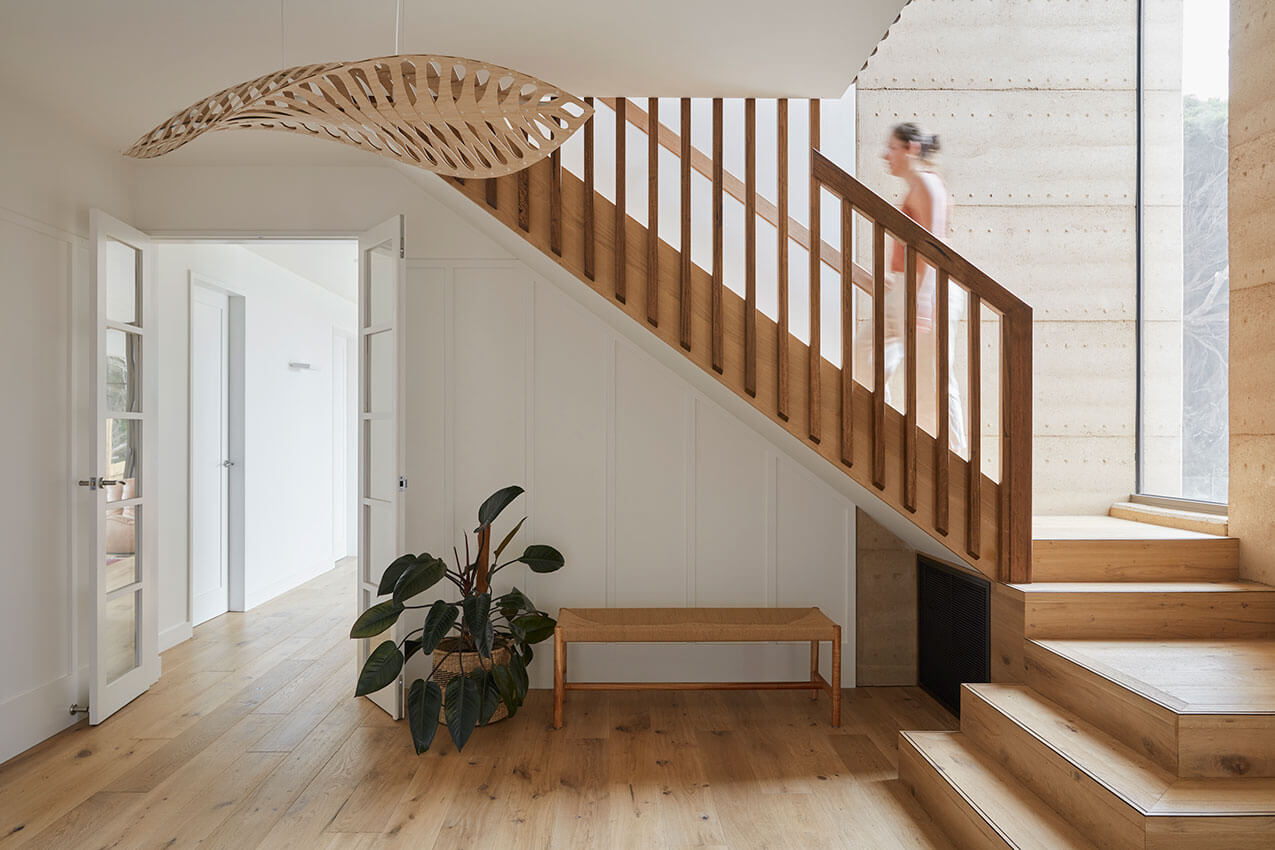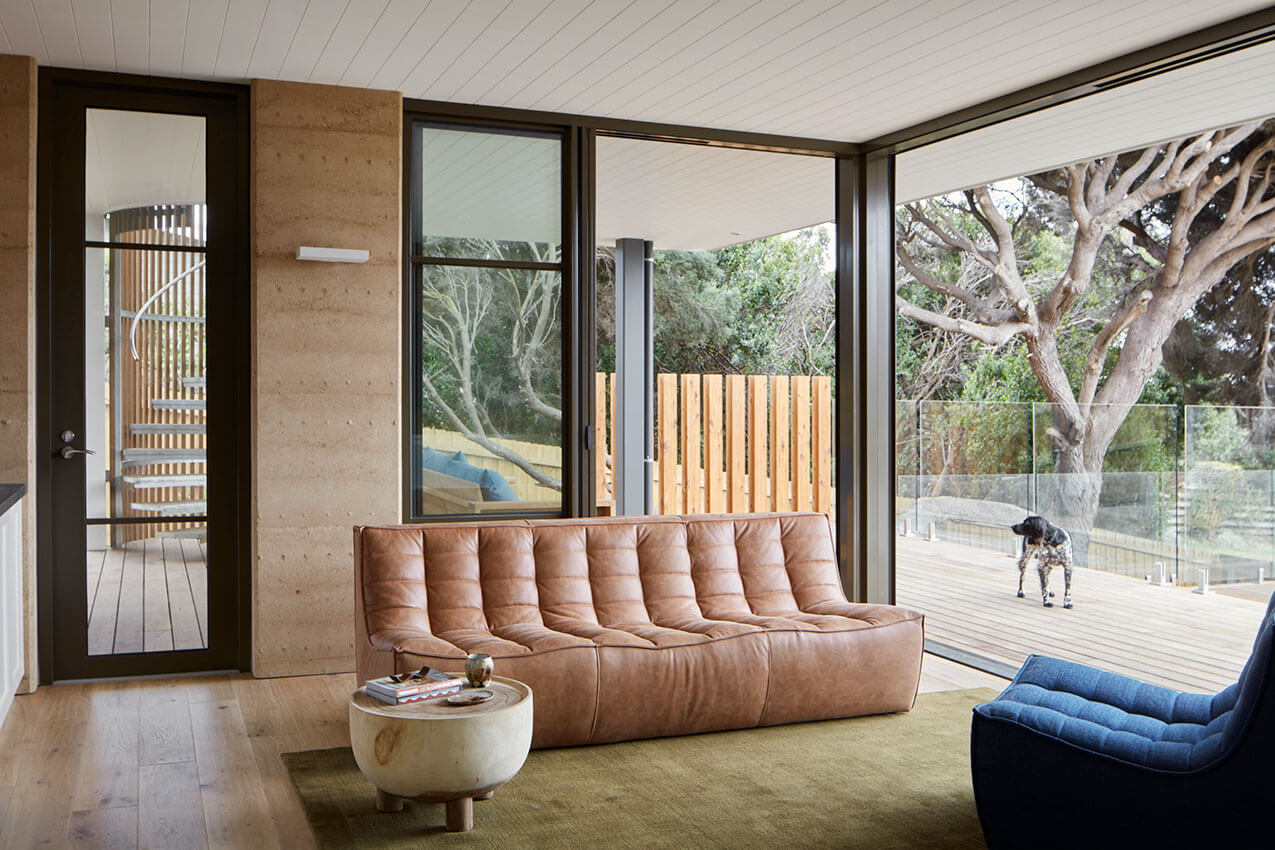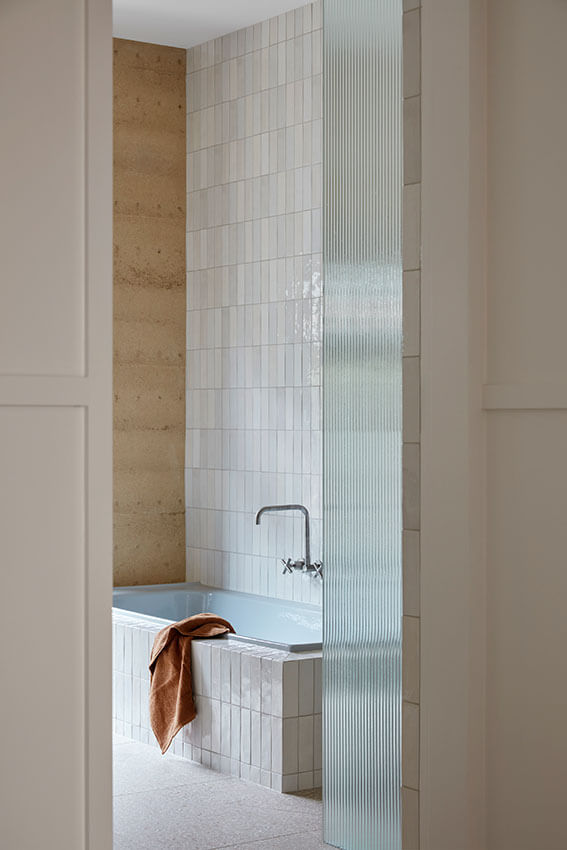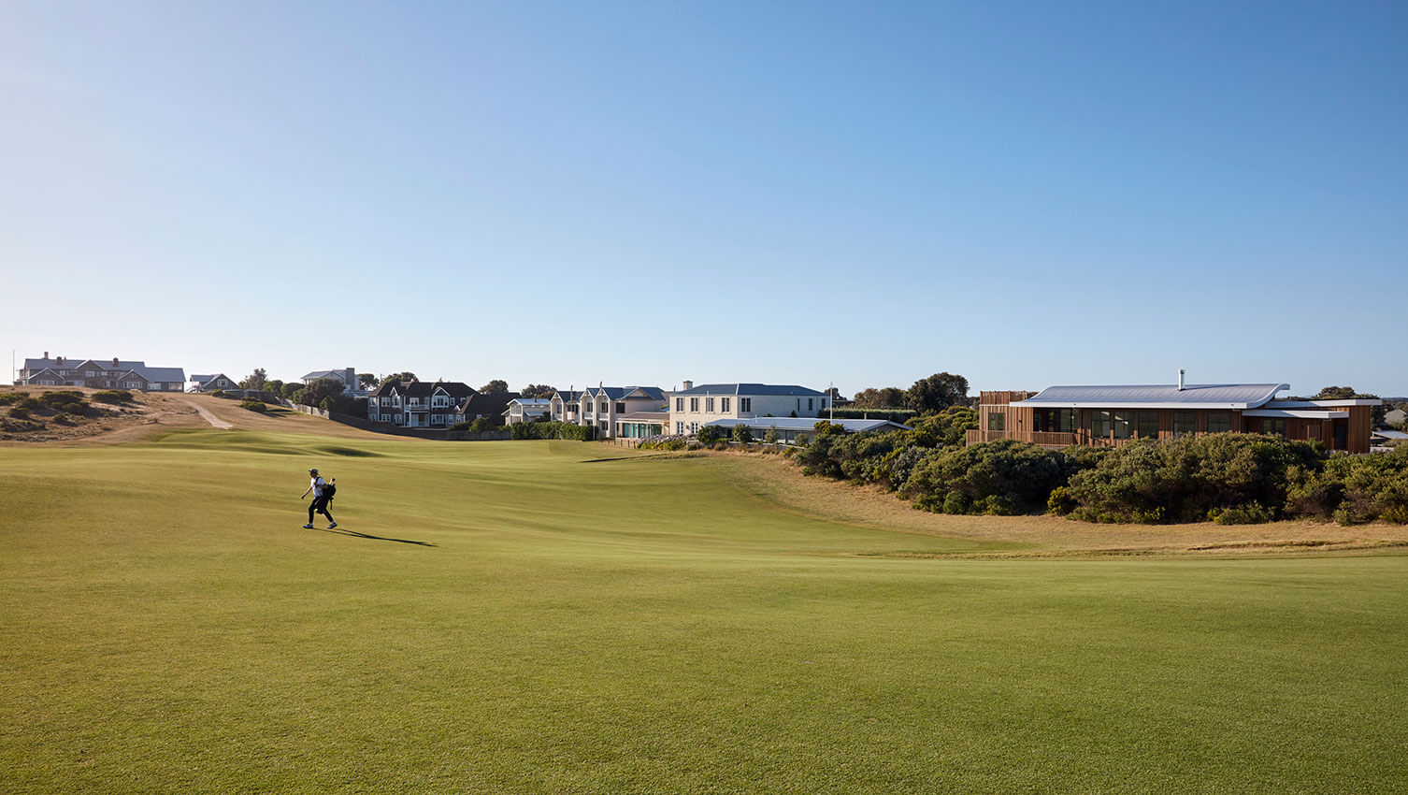Moonah Tree House | Kirby Architects
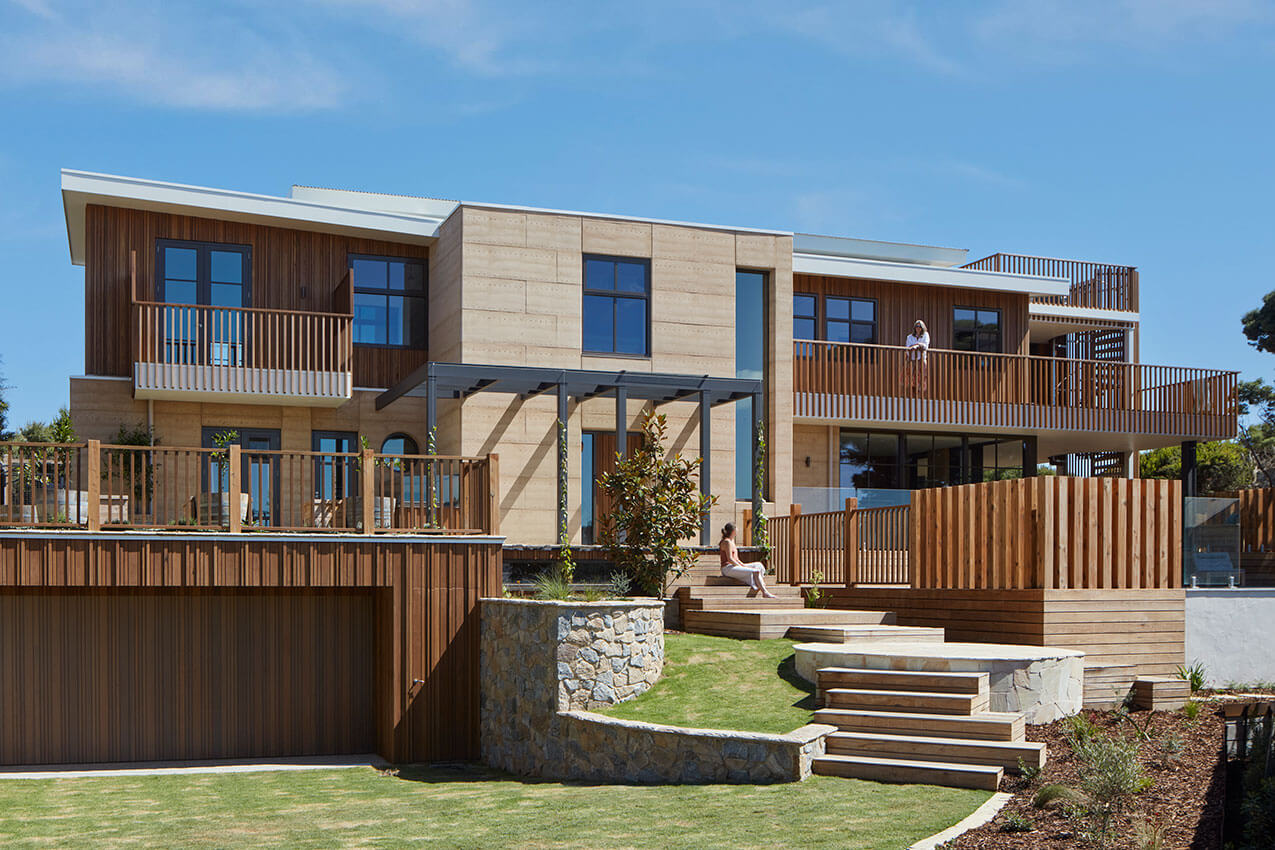
2023 National Architecture Awards Program
Moonah Tree House | Kirby Architects
Traditional Land Owners
Wadawurrung
Year
Chapter
Victorian
Category
EmAGN Project Award
Interior Architecture
Residential Architecture – Houses (New)
Sustainable Architecture
Builder
Photographer
Media summary
The unassuming beauty of this house is expressed in understated materials and rammed earth that have been worked in a master craftsman-like manner. Local houses with classic beachy weatherboards and boatshed cladding inspired other material selections. The humility of the design direction reflects our desire to nestle gently into the locale. That led to the idea of the house as a presence like a quiet witness with biophilic qualities. Located on Waddawurung Country neighbouring the Barwon Heads Golf Club, golf-course vistas have influenced the design. The fluid roofline takes cues from the golf-course with its gentle undulations, curvaceous bunkers and rolling greens. The house hunkers into the landscape, yet achieves ocean views from the upper deck by using multiple decks and roof treatments. Responding to an ancient Moonah tree on the site, the multiple decks relate to the tree’s height and shape, hinting at the idea of a treehouse experience.
Our objectives for the build created some interesting design challenges for Kirby. We wanted to capture the great views of the golf course to the south, but at the same time not live in a “fish bowl”, get good northern light into the house and have strong integration from the inside to the north facing outdoor areas. In addition we wanted the house to sit unobtrusively in the landscape when viewed from the golf course. We feel the design of the house has met these objectives incredibly well.
Client perspective


