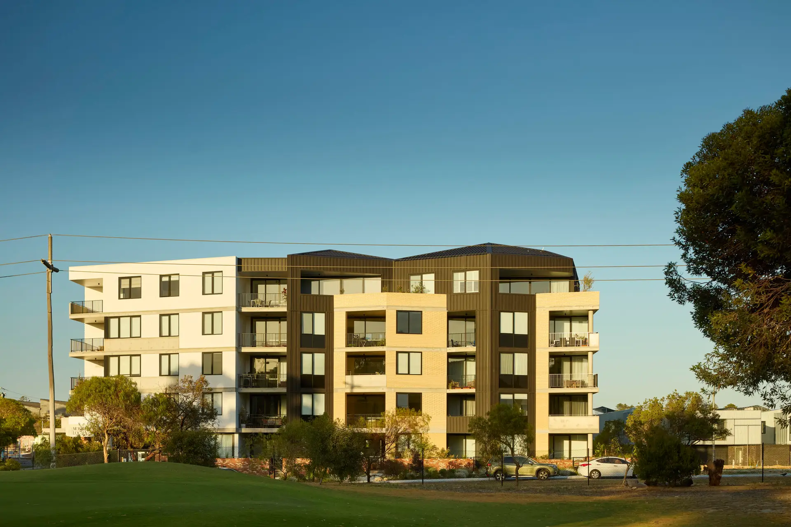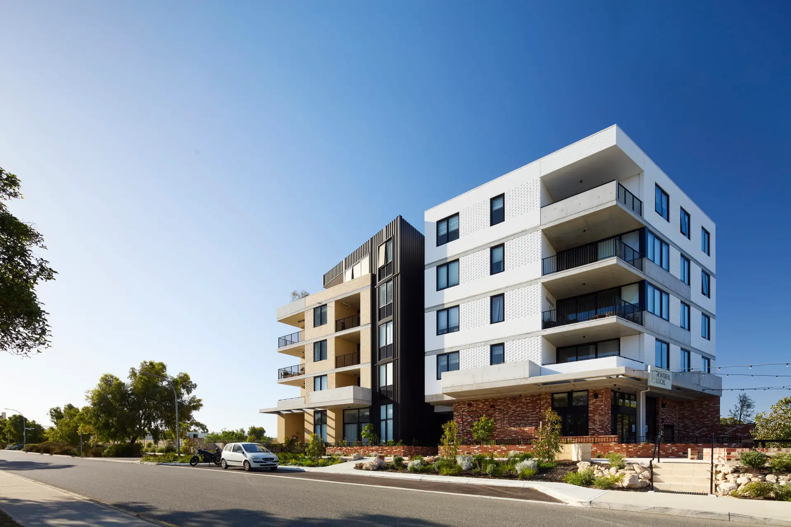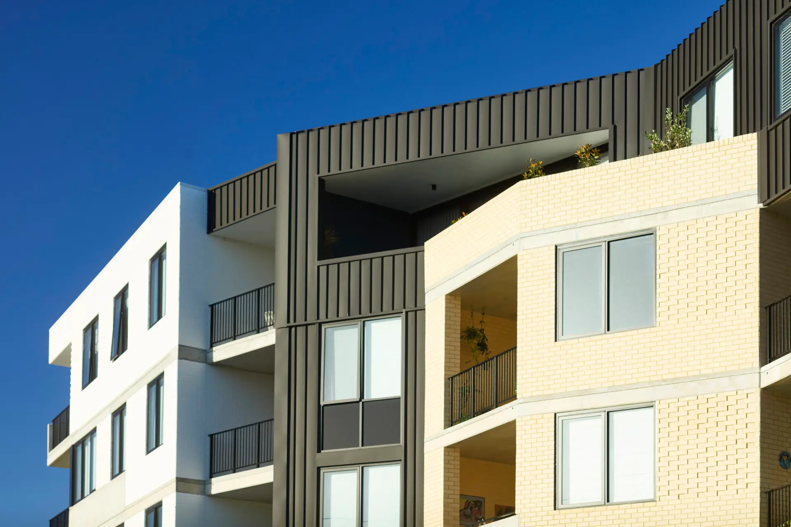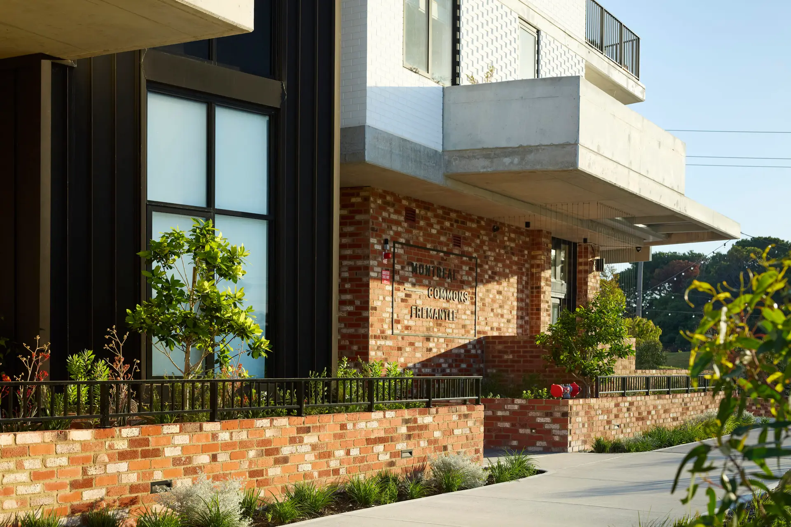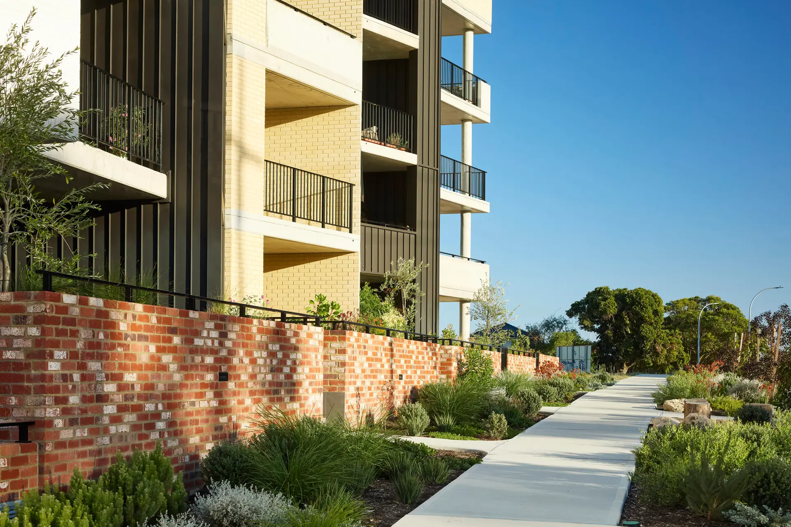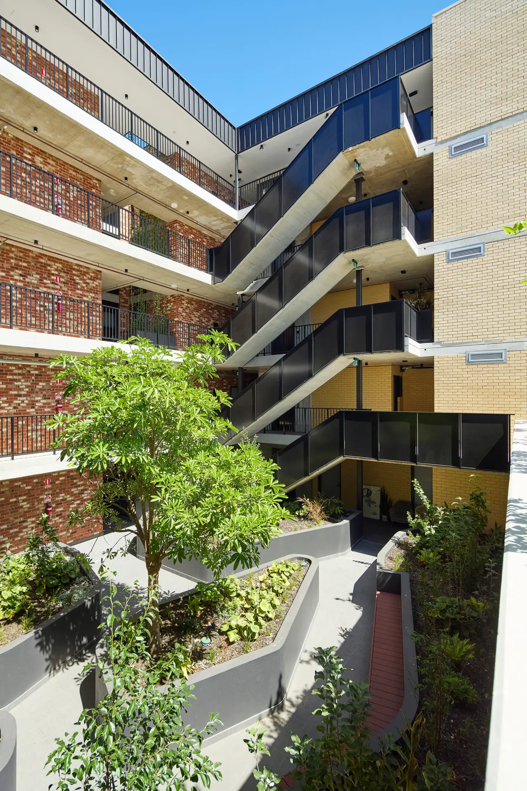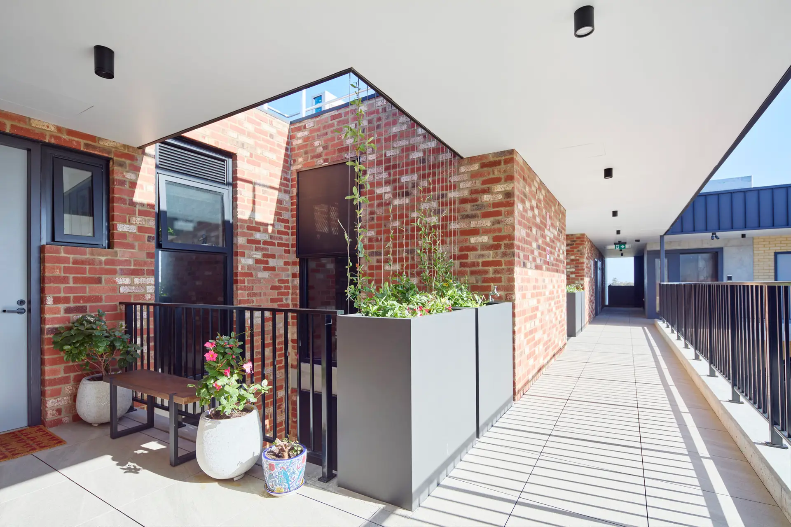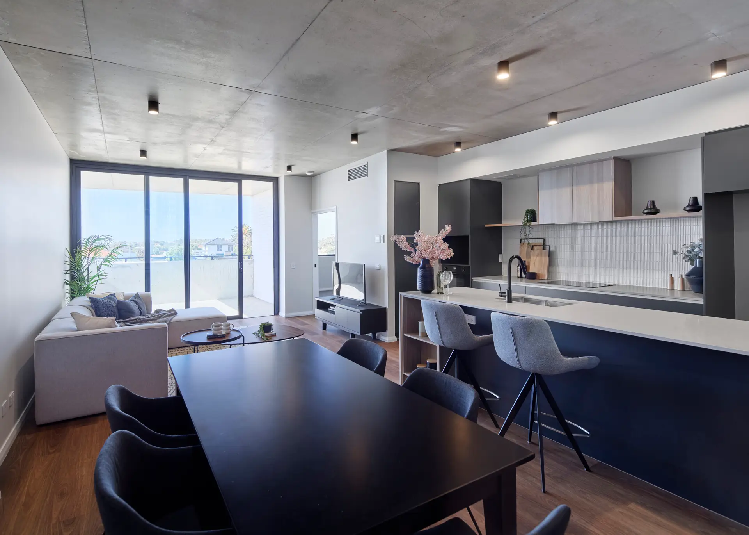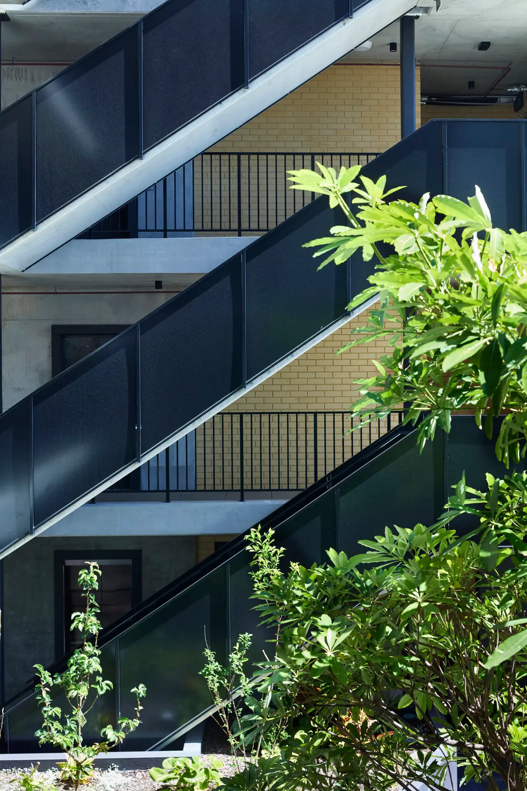Montreal Commons | Hillam Architects

2025 National Architecture Awards Program
Montreal Commons | Hillam Architects
Traditional Land Owners
Whadjuk people of the Nyoongar nation
Year
Chapter
Western Australia
Category
Sustainable Architecture
Builder
Photographer
Media summary
Designed to be one of Australia’s first operationally carbon neutral apartment buildings, Montreal Commons is situated within one of WA’s most sustainable development precincts – East Village at Knutsford.
Contextually, the surrounding light-industrial and contemporary architectural built form was carefully studied and reinterpreted by the project team, allowing Montreal Commons to serve a unique, transitionary role within the broader precinct.
Spatially, the project utilises a central, open-sided courtyard surrounded by a periphery of walkways and an open stairway that echo the utilitarian layout of a working factory floor. This arrangement maximises natural ventilation and solar passive outcomes while fostering a deeper sense of community through an interplay of private, public and interstitial circulation spaces.
As a certified One Planet Living project of International Standing, Montreal Commons demonstrates a pioneering, long-term and genuine commitment to sustainable living outcomes and serves as a template for environmentally conscious apartment design practices in the future.
2025
Western Australia Architecture Awards Accolades
AWARD FOR SUSTAINABLE ARCHITECTURE (WA)
2025
Western Australia Architecture Awards
Western Australia Jury Citation
Montreal Commons, located in Fremantle’s East Village at Knutsford, sets a new benchmark for sustainable, medium-density living. Certified under the One Planet Living framework, the development achieves an impressive average NAtHERS rating of 8.7 stars across its 39 apartments—significantly higher than the industry standard.
The design prioritizes simple, effective circulation, with all apartments naturally ventilated, ensuring a healthy, energy-efficient living environment. A central courtyard, surrounded on three sides by external walkways servicing the apartments, maximizes cross-ventilation and provides ample light and air. This arrangement enhances both privacy and connection, while reducing reliance on mechanical cooling and heating. Small voids, open to the sky, with landscape screening, provide light and ventilation to secondary bedrooms.
The building’s stepped massing and textured brick façades respond to the character of the area, integrating seamlessly into the evolving East Village precinct. The layers of brick, combined with off-form concrete and metal cladding embed the project within its local context. Communal spaces, including the central courtyard, a roof terrace on level three, and a ground floor café, foster social interaction and community engagement.
With efficient and thoughtful planning, Montreal Commons offers a diverse mix of 1, 2, and 3-bedroom apartments. By embracing both social and environmental sustainability, the project sets a new standard for responsible urban living in Fremantle and beyond.
2025
Western Australia Architecture Awards #2
Western Australia Jury Citation #2
Montreal Commons has set a benchmark for sustainable urban living that goes beyond the common criteria such as energy efficiency, water usage, materials and waste management. The design of the common area, especially the courtyard with open walkways and external staircase with site-wide landscape integration, entices neighbour interaction and connects the inhabitant to the larger environment of the urban ecology.
On each floor, the vertical trellis and the sky wells provide just enough privacy while facilitating individual expression at each apartment’s entrance. The dual aspect of all apartments also means the residences are never too far from the sky, the view, the breeze and seasonal changes.
The proximity of the bike storage, letter boxes, the main entrance, the endemic verge garden, the café and vegetable patch and fruit trees within the site not only encourages and promotes sustainable transport and onsite food composting but also further cultivates incidental interaction and friendship.
On the building operational level, carbon neutral outcomes through highly efficient building envelopes, appliances, onsite PV, communal battery, green energy trading,100% renewable grid top-up and the Strata governance set a vision for all future apartment development in Western Australia.
We selected Hillam as the project architect because we wanted to create a beautiful, contemporary, functional and environmentally progressive apartment building people really enjoyed living in and interacting with.
Hillam have delivered an exemplary building that achieved our objectives and it is rewarding to see it come to life as residents move in and establish their new homes.
The genuinely unique architectural design is enduring; a real point of difference attracting new residents to the building. The clever mix of passive and active sustainability design and initiatives is internationally leading and very well received by residents and the wider community.
Client perspective
Project Practice Team
Sean van der Poel, Design Architect
Mitch Kahl, Project Lead
Gary Godfrey, Project Director
David Hillam, Project Architect
Project Consultant and Construction Team
Cundall, ESD Consultant
Encycle Consulting, Waste Consultant
Tabe Engineers, Engineer
Aspect Studios, Landscape Consultant
CCMA, Quantity Surveyor
Stantec, Electrical Consultant
TJ Peach, Hydraulic Consultant
Hera Engineering, Structural Engineer
