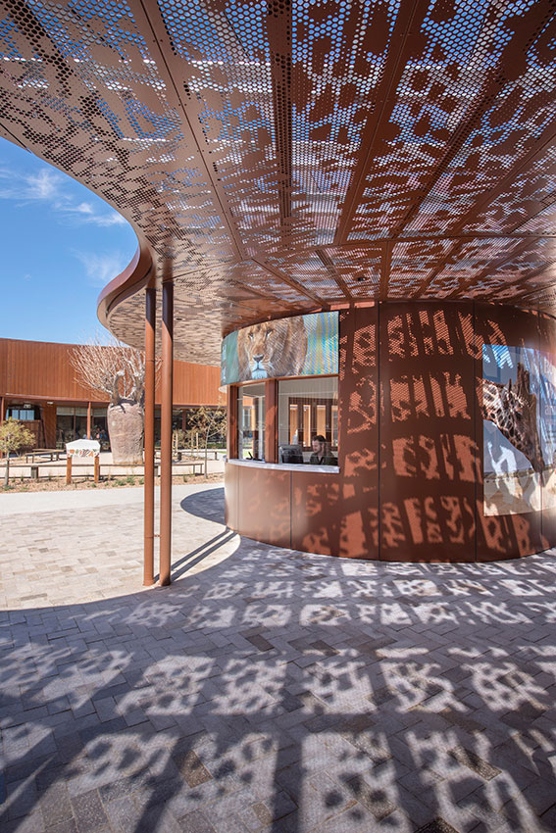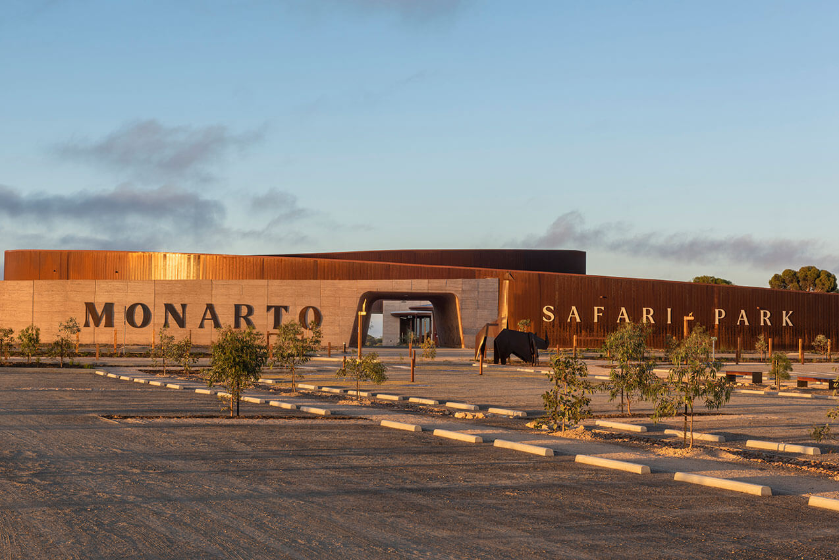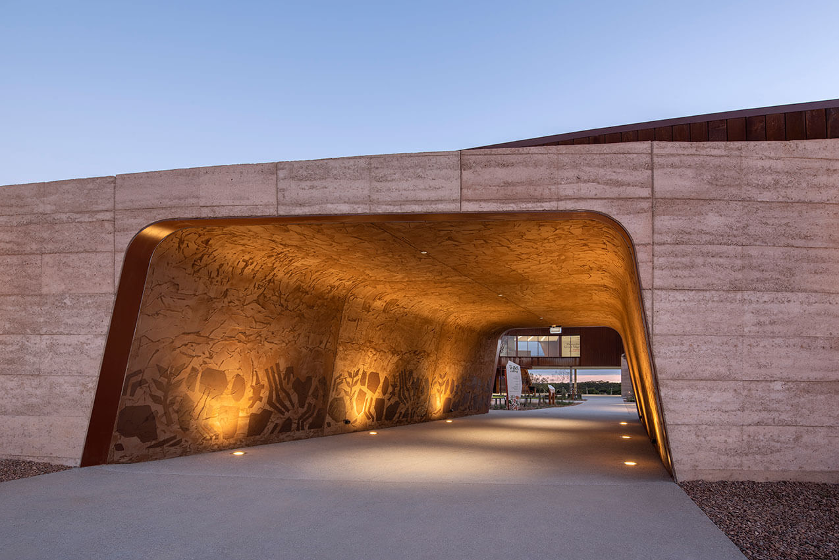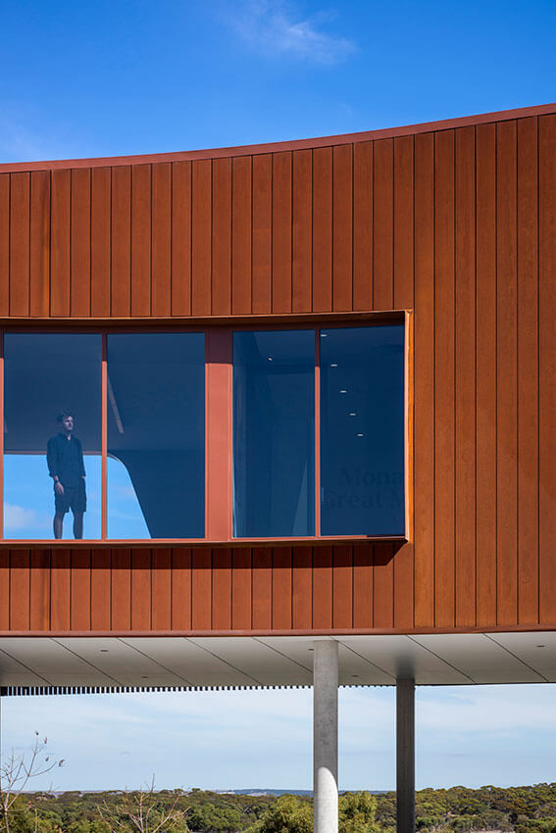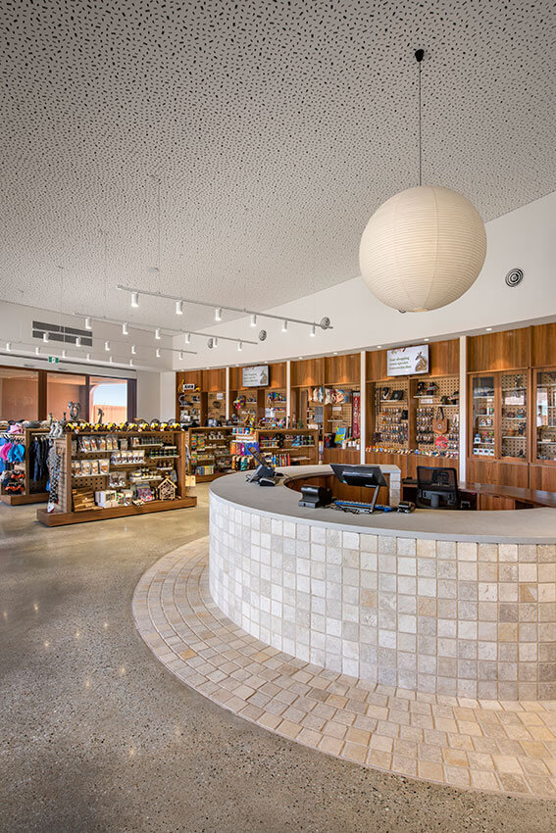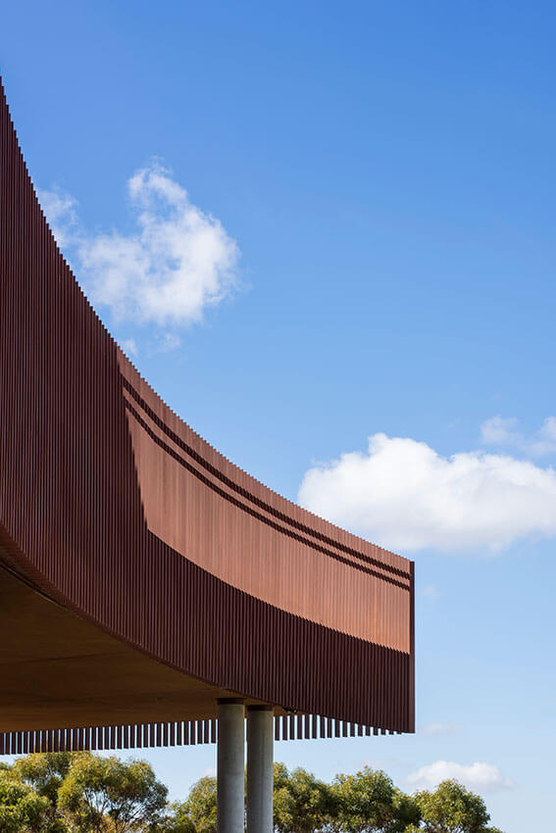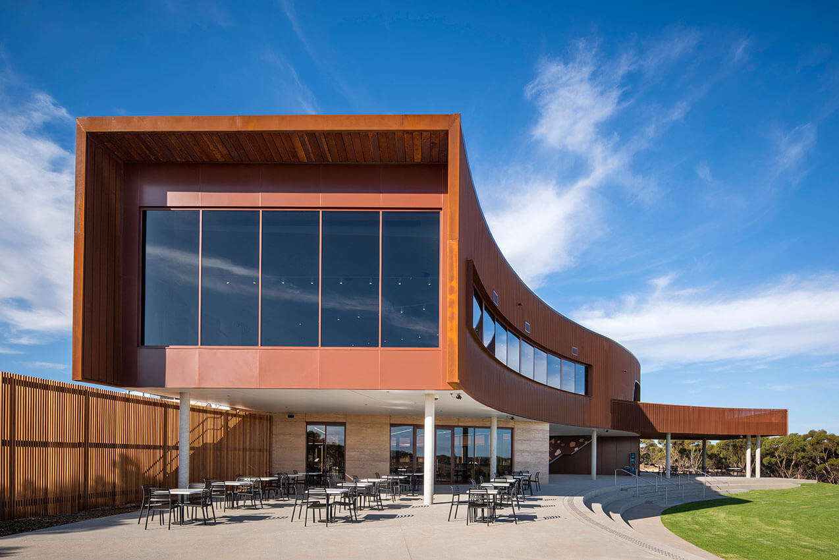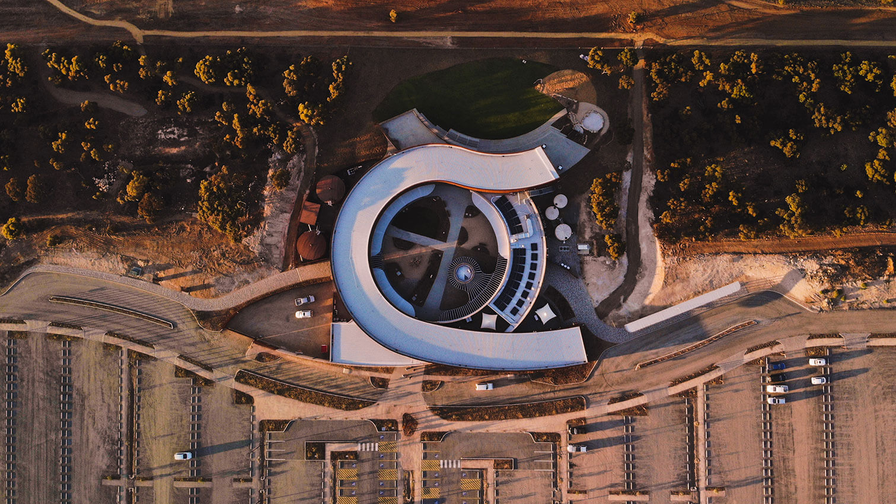Monarto Safari Park Visitor Centre | Intro with studio gram

2023 National Architecture Awards Program
Monarto Safari Park Visitor Centre | Intro with studio gram
Traditional Land Owners
Ngarrindjeri
Year
Chapter
South Australia
Category
Commercial Architecture
EmAGN Project Award
Builder
Photographer
David Sievers
Frankie the Creative
Media summary
The Monarto Safari Park Visitor Centre is a unique project that aims to connect people to the environment through education and history. The heart of the project is the gathering point, which references both traditional African and Indigenous habitats. Visitors are introduced to their journey into Wild Africa through the heart space, which provides protection from harsh weather conditions and offers glimpses into the vast surroundings. The built form of the centre is divided into two distinct elements, one heavy with the use of rammed earth walls, and the other light and clad in weathering steel. The two elements are representative of the convergence of Indigenous and African cultures. The cultural story inherent in the design provides a platform for education and encourages visitors to leave as ambassadors of the Monarto Zoo. The centre offers panoramic views of the Savannah Lands, providing a memorable and iconic experience for all visitors.
2023 National Awards Received
2023
South Australia Architecture Awards Accolades
SA Architecture Award
The Keith Neighbour Award for Commercial Architecture (SA)
South Australia Jury Citation
This project creates a communal meeting space that fosters connection between humans and the earth. The design acts as a ‘gateway’, both literally – as the entry point to the Monarto Safari Park – and symbolically – representing the intersection of African and Indigenous Australian landscapes.
The conceptual convergence of these cultures is symbolised through the two curved elements of contrasting materials, surrounding the enclosed and protective ‘heart’ of the building. Well-proportioned and engaging, and featuring an impressive Boab tree, this central ‘heart’ space creates a welcoming and warm embrace to the Monarto experience.
The weathering steel section wraps and stretches up to a viewing platform and gallery, providing panoramic views of the expansive surroundings.
Through the use of sympathetic, raw and stripped-back natural materials, such as rammed earth and weathering steel, the materials and colour palette blend seamlessly with the surrounding Monarto Mallee plains. Laser-cut canopies provide a dappled and dynamic effect within the space. The built form lies low on the land and sits seamlessly within the context of the natural landscape.
The new Visitor Centre provides a unique offering for environmental and conservation education, retail and cafe spaces, setting a new benchmark for regional eco-tourism in South Australia.
A gateway to the wild, Monarto Safari Park’s new Visitor Centre enables more explorers than ever before to discover a land where Australian natives and African mammals roam.
The design is a celebration and acknowledgment of both Ngarrindjeri land and African fauna, reflecting the species that call Monarto Safari Park home.
Natural materials, including rammed earth and corten steel, blend seamlessly into the Mallee plains while also creating a show-stopping ‘wow’ factor.
Sustainability and accessibility were key for the conservation charity, and this was expertly considered through water-efficient bathrooms, renewable technology initiatives, and features such as a breathtaking viewing platform.
Client perspective
Project Practice Team
Dave Bickmore, Design Architect
Graham Charbonneau, Design Architect
Olivier Martin, Project Architect
René Majewski, Project Architect
Sam Broadbridge, Project Architect
Samuel Toole, Project Architect
Stavros Zacharia, Project Architect
Terry Boxall, Design Architect
Tess Sporn, Interior Designer
Project Consultant and Construction Team
BuildSurv, Building Surveyor
GTA Consultants, Traffic Consultants
Lucid Consulting Australia, Services Consultant
Mlei, Structural Engineer
WAX Design, Landscape Consultant
Connect with Intro with studio gram
