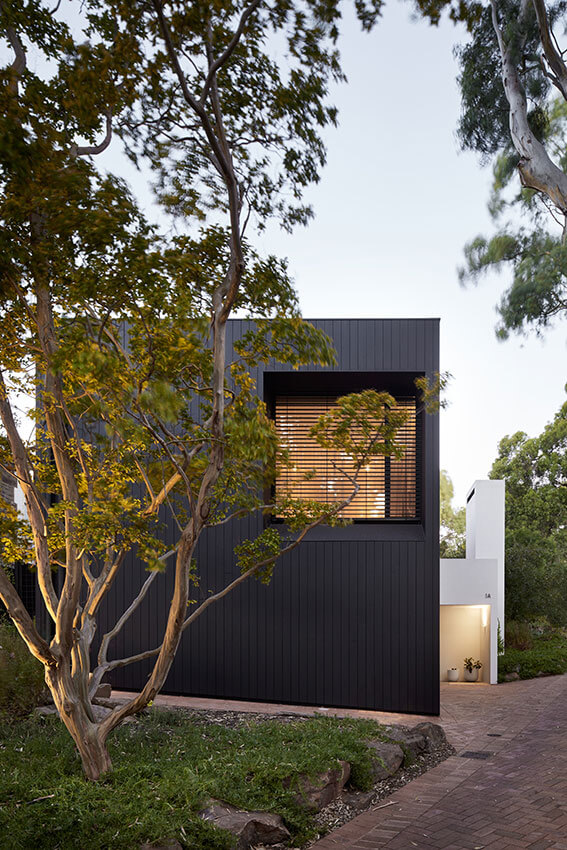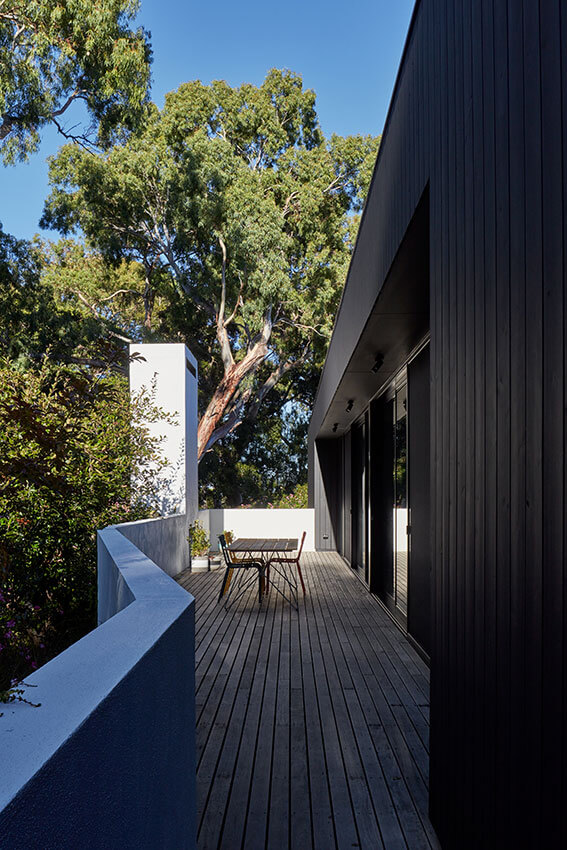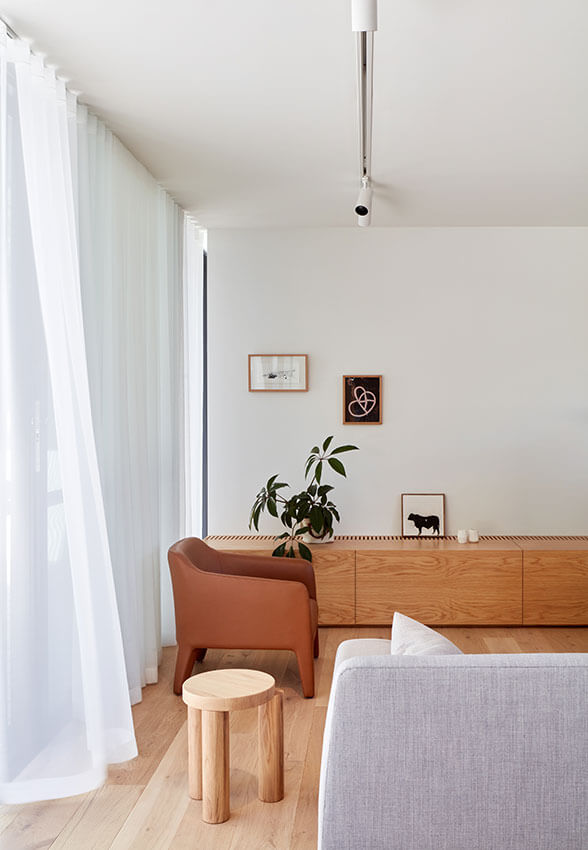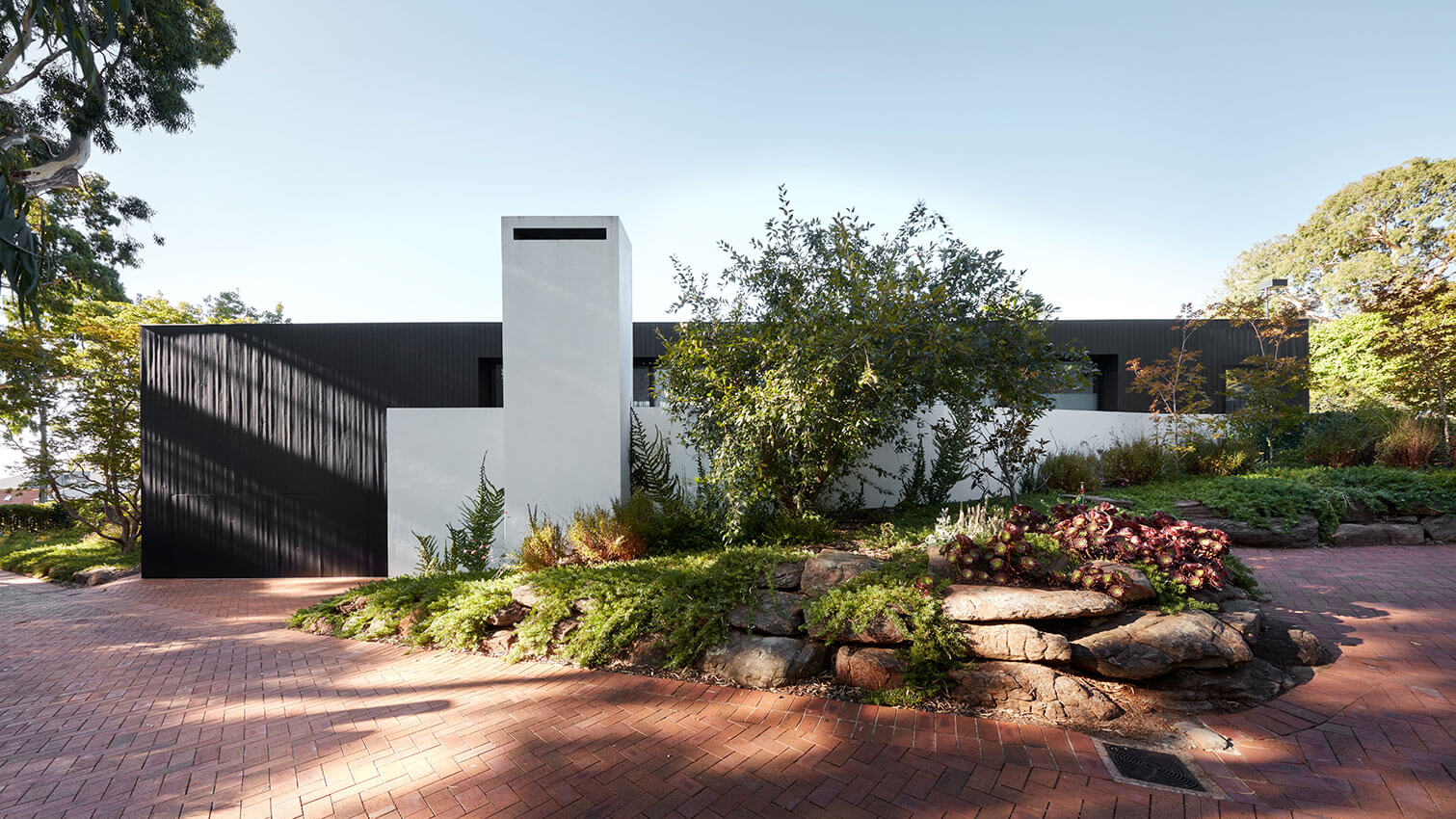Mitcham House | Architects Ink
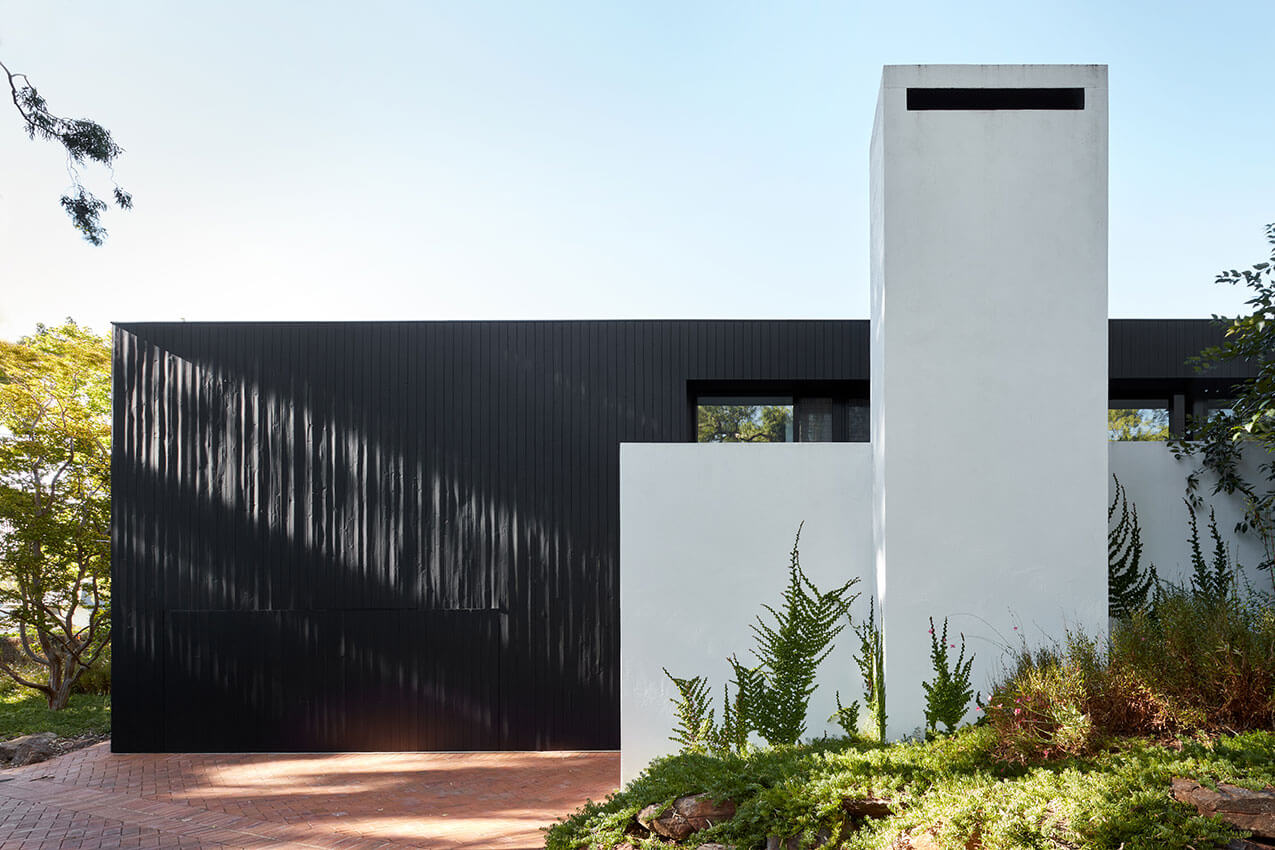
2023 National Architecture Awards Program
Mitcham House | Architects Ink
Traditional Land Owners
Kaurna People
Year
Chapter
South Australia
Category
Builder
Photographer
Media summary
Architects Ink had previously completed works to a John S Chappel house on a one-acre foothills site, Lot 30. The house sits deep from the road, on grounds that resembled more of a botanic garden.
The client, a boutique builder and resident of the Chappel House is a passionate architecture enthusiast. The brief was to design two modernist dwellings for Lot 30, one on the mound to be nestled into the landscape (Mitcham House), while the second house sitting low in the ‘creek’.
Mitcham House, designed as a simple taut timber volume runs along the northern boundary of the site. Cutting across the sloping landscape, it diminishes in volume receding into the mound.
Bookended by bedrooms, the central space opens entirely to the creek. Sitting in the treetops, it welcomes the surrounding landscape into the home.
There is so much that we love about our house. It is functional and suits our lifestyle perfectly.
It’s a home full of light that flows from room to room, with a tree view from every window.
The home is cleverly elevated, making us feel like we live in a tree house. It’s a calm home, that brings clarity through its clean lines, connected spaces and relationship to nature.
We love that the house does not generate visual noise. It’s a minimal house, its black cladding makes it merge into the landscape, keeping focus on the natural surrounds.
Client perspective
