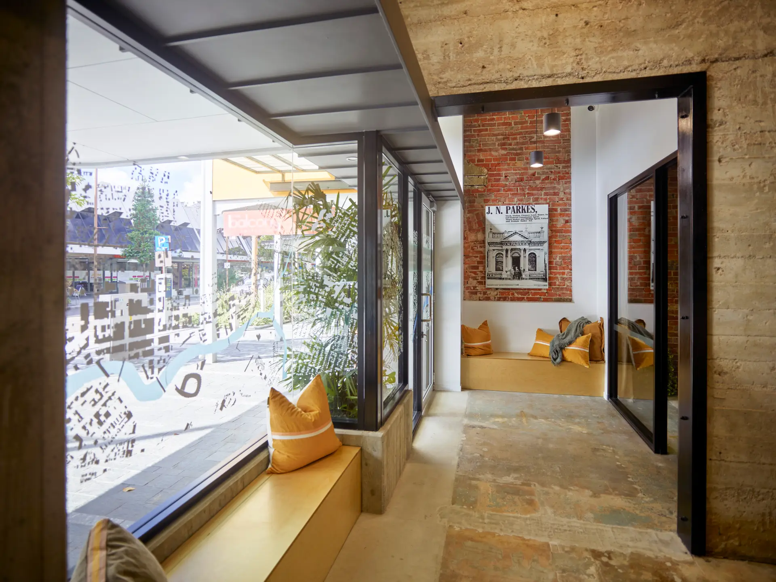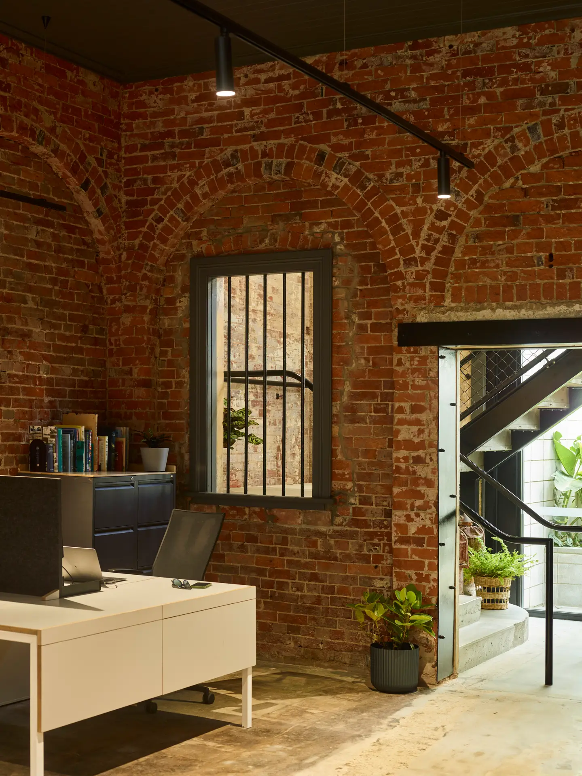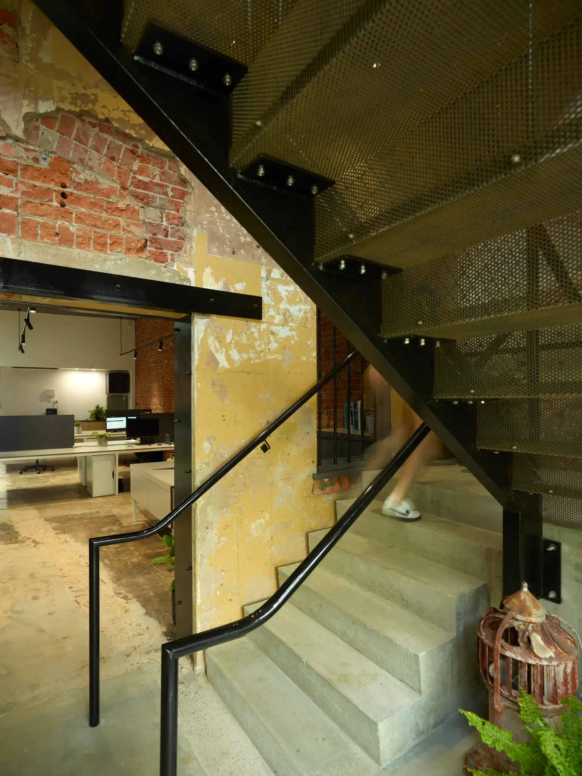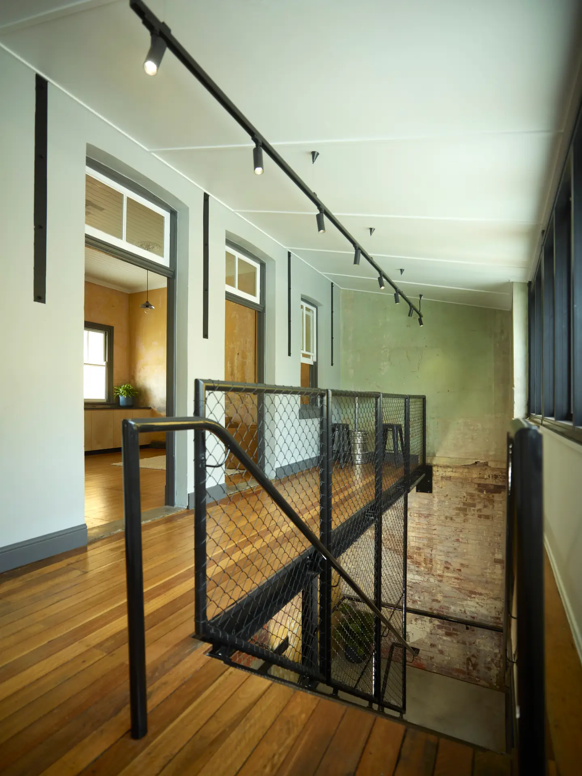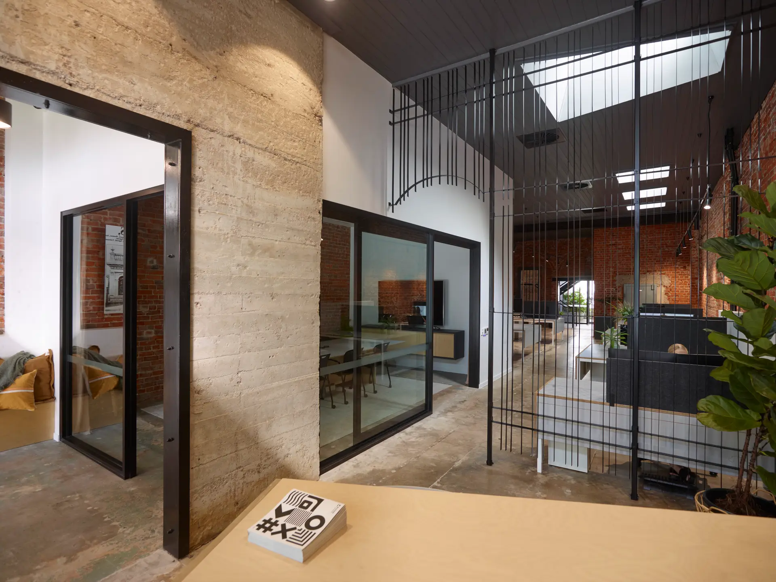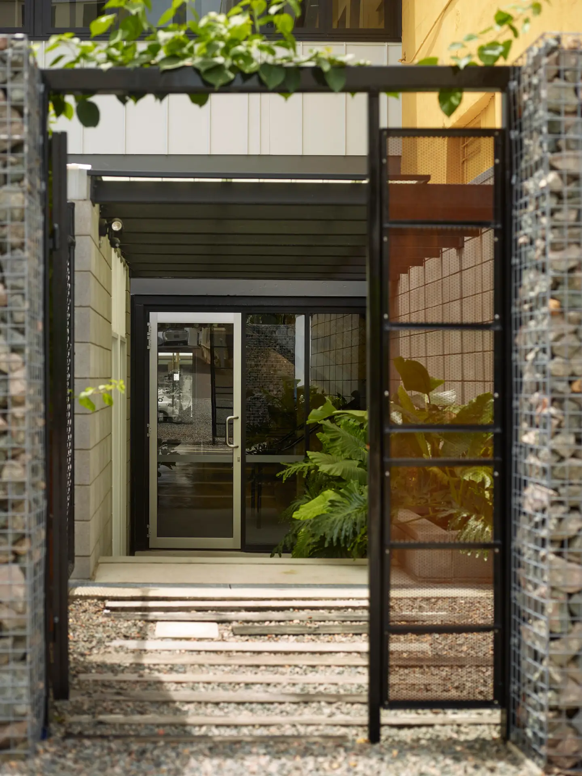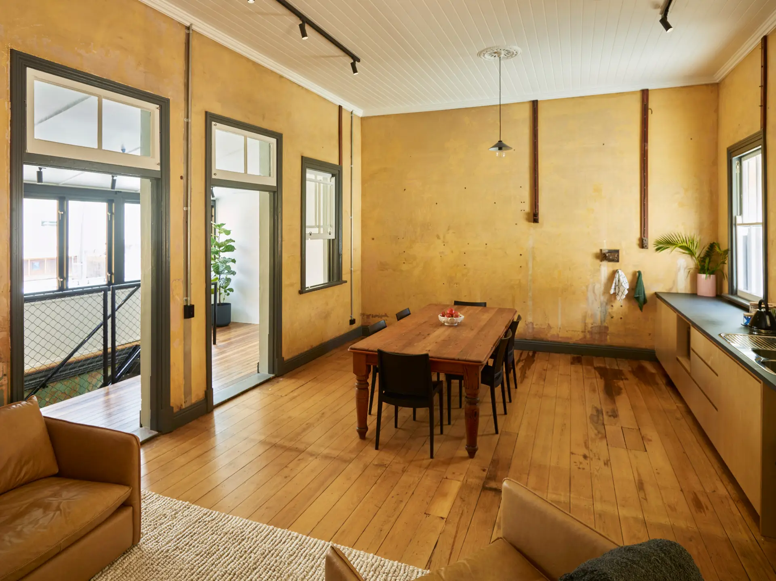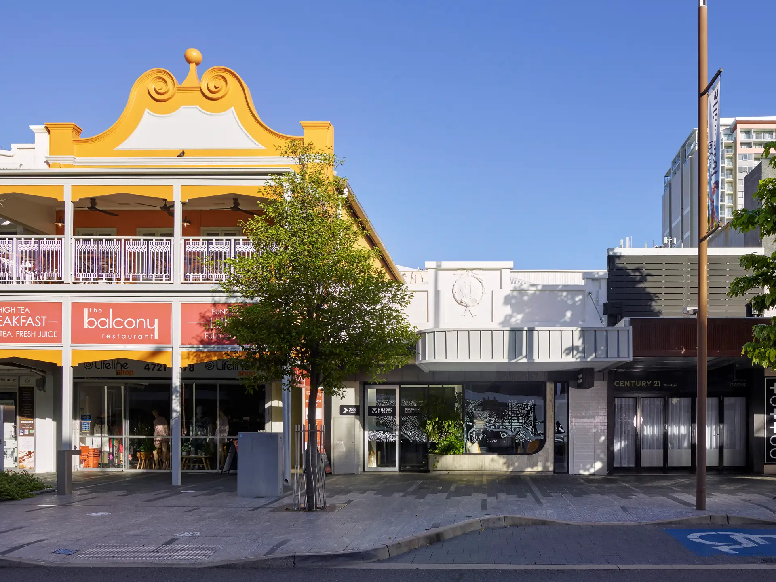Milford Planning | Counterpoint Architecture with George Milford

2025 National Architecture Awards Program
Milford Planning | Counterpoint Architecture with George Milford
Traditional Land Owners
Wulgurukaba People
Year
Chapter
Queensland
Region
North Queensland
Category
Builder
Photographer
Media summary
The Milford Planning workplace transforms a semi-abandoned 1880s building into a dynamic, modern office, demonstrating how adaptive reuse can enrich the city’s fabric. By preserving its historic character while integrating contemporary design, the project fosters connection between past and present.
Transparency, activation, and historical storytelling guided design decisions. A revitalised façade enhances the streetscape, prioritising public engagement and connection. Thoughtful interventions, including a translucent awning and landscaping, improve pedestrian comfort and enrich the streetscape.
Internally, exposed brickwork, original timber ceilings, and a striking perforated steel staircase create a rich, textural environment. A collaborative approach between the owners, architects and builders saw the retention and repurposing of materials, functioning to minimise waste, maximise functionality and preserve the historic fabric of the building.
The result is an inviting, flexible workspace that seamlessly blends old and new, serving as a model for urban renewal and responsible design in Townsville’s CBD.
2025
Queensland Architecture Awards
Queensland Jury Citation
This sensitive adaptive reuse project transforms a layered heritage shopfront into a flexible modern office, while retaining its surface patina and traces of past use. Lost features like brick arch windows, skylights, and pressed metal ceilings are revealed and celebrated. Minimal new insertions sit respectfully alongside the old, creating a clear dialogue between past and present. A reimagined shopfront activates the street and reinforces the building’s civic presence, connecting Townsville’s contemporary life with its architectural and cultural history.
This project has afforded us and our clients a beautiful space in which to work and meet. Its efficient plan provides an open layout that successfully fosters collaboration and social exchange, yet accommodates semi-private spaces for quiet conversation, focus and meetings. Its attractive open facade and ‘greener’ rear lane give our firm a strong, positive identity that ‘rubs off’ on our team.
The history of our building, evident through its fabric, parallels the story of our City – and for us (as town planners) the real success of Counterpoint’s design is how it provides for this story to be shared.
Client perspective
Project Practice Team
Mark Kennedy, Project Architect
Nicola Inskip, Architect
Lucia Donato, Team
Vrushali Mahindrakar, Team
Project Consultant and Construction Team
George Milford, Design Collaborator
McClintock Engineering Group, Electrical & Mechanical Consultant
Northern Consulting Engineers, Structural Engineer
Parker Hydraulic Designs, Hydraulic Consultant
The Building Approval Company, Building Surveyor
