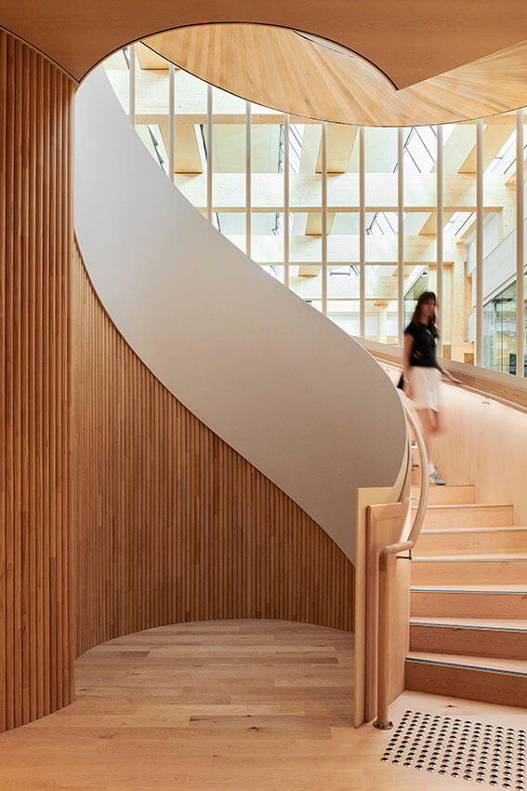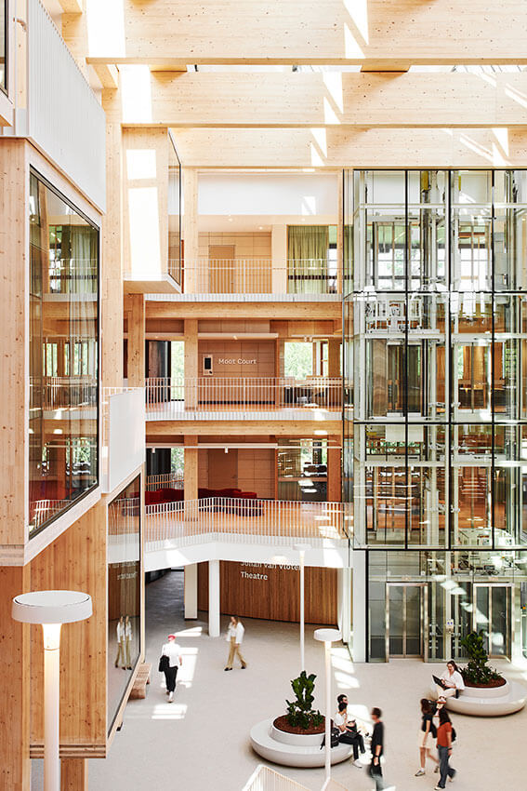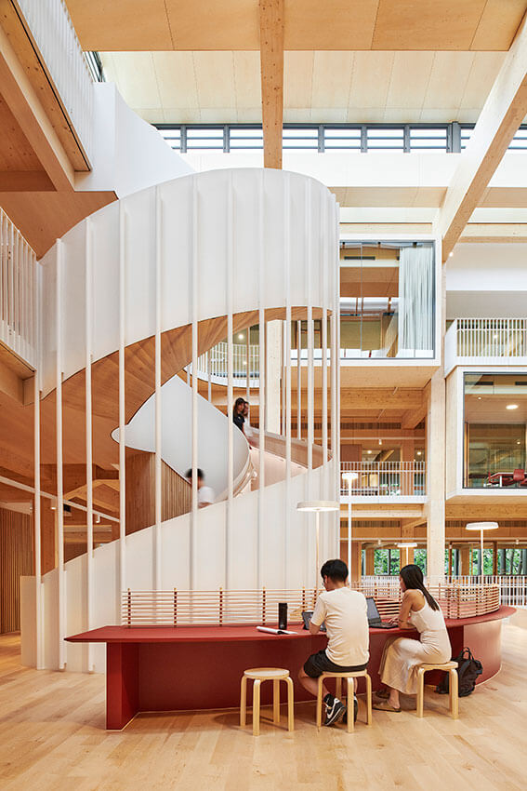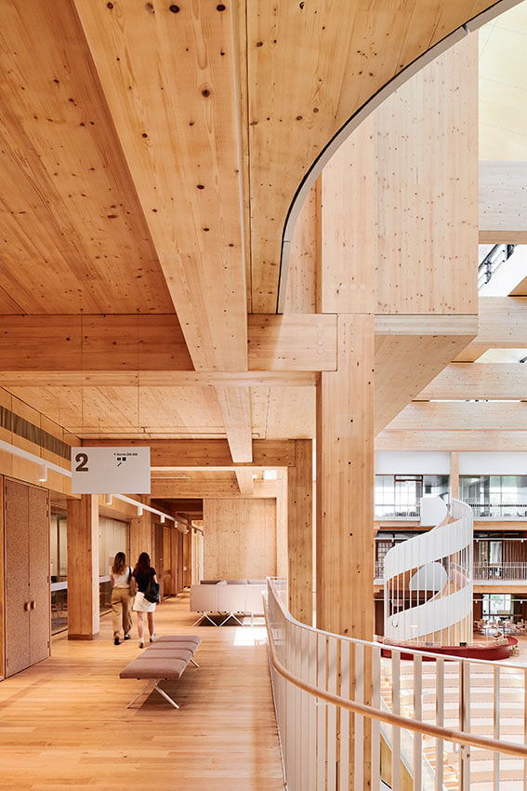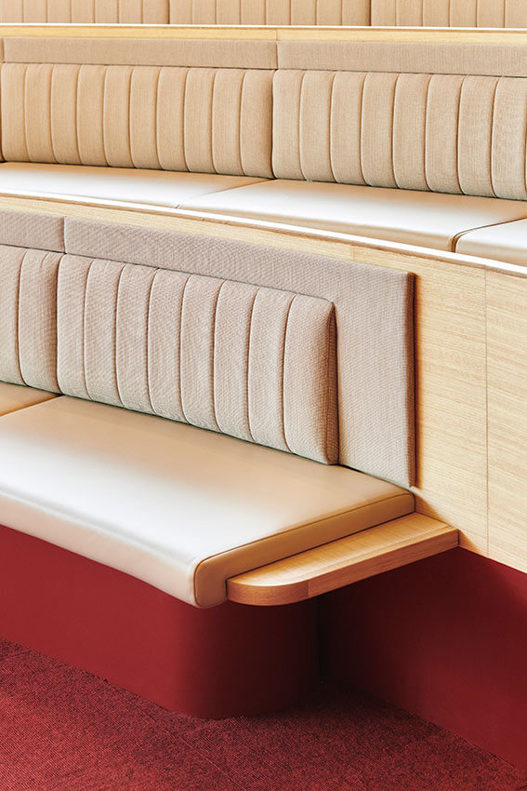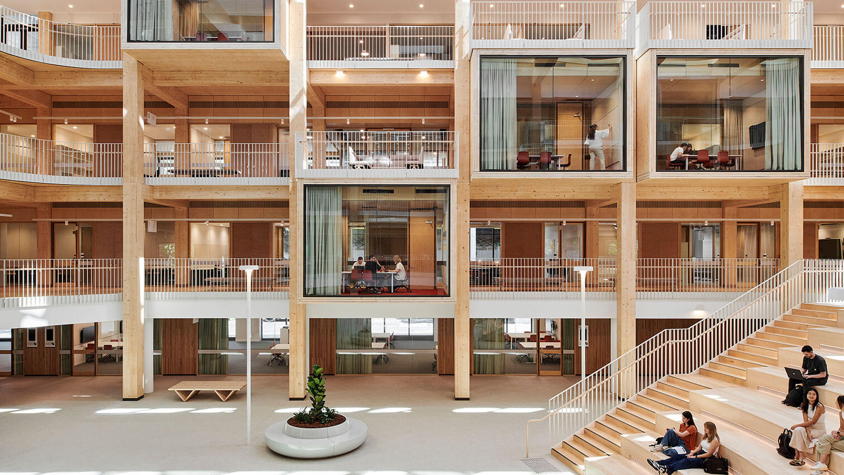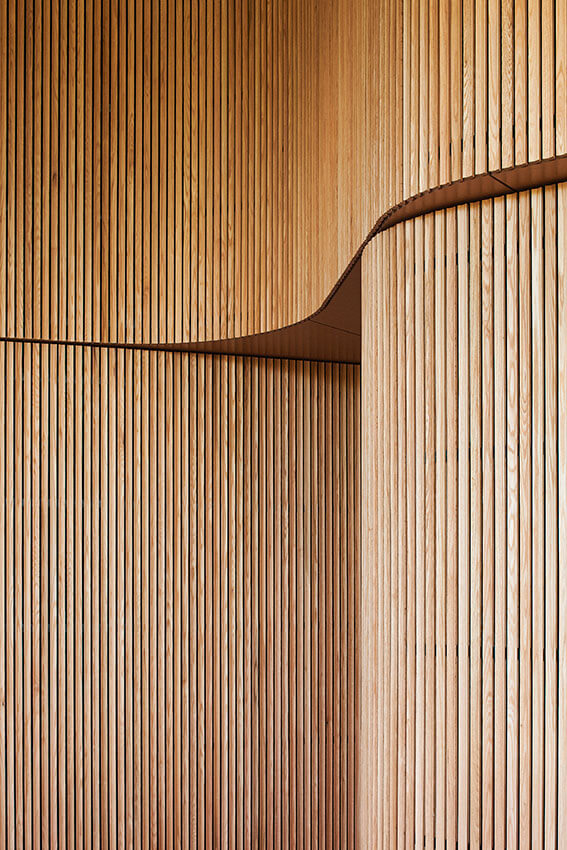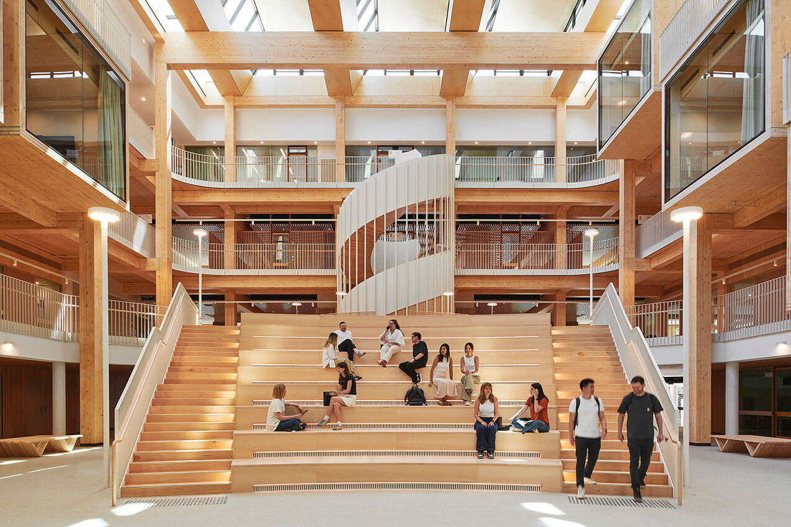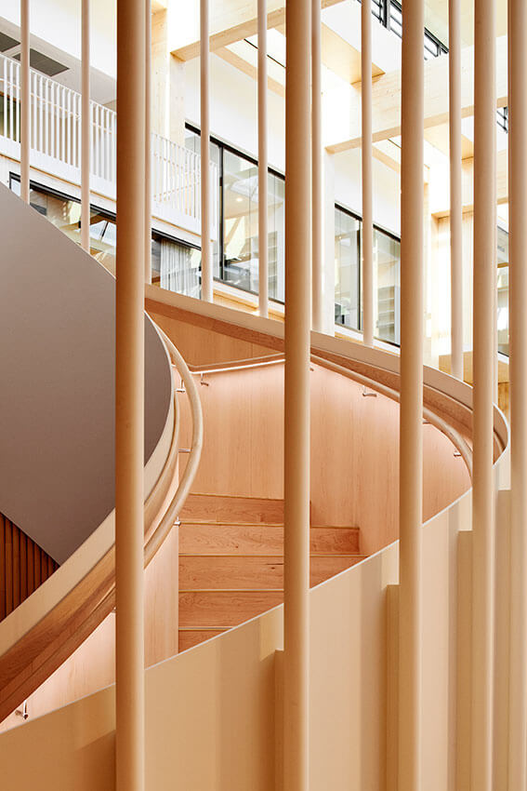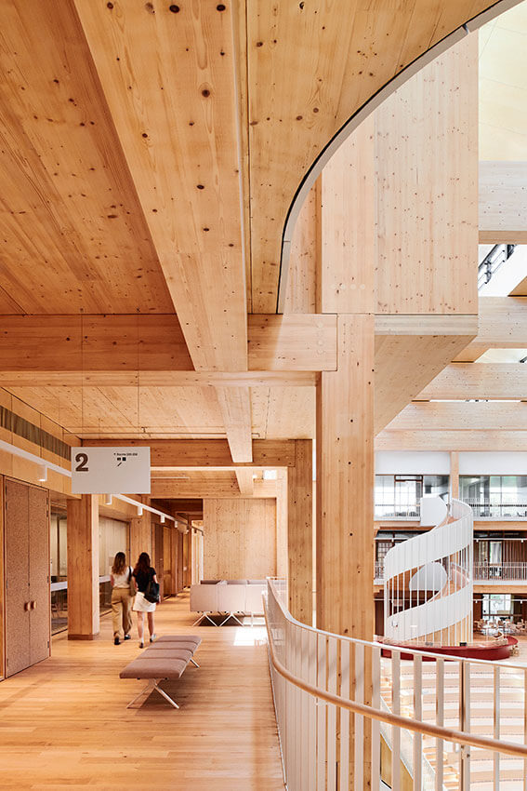Michael Kirby Building | Hassell

2024 National Architecture Awards Program
Michael Kirby Building | Hassell
Traditional Land Owners
Wallumattagal Clan of the Dharug Nation
Year
Chapter
New South Wales
Category
Interior Architecture
Builder
Photographer
Media summary
The Michael Kirby Building at Macquarie University tells a story of sustainable adaptation and growth, crafting new gathering spaces that encourage interaction and promote the exchange of ideas.
The design utilises the concrete framework of a pre-existing administration building as a foundation for a new timber structural system. The transformation extends beyond the structural, replacing the concrete shell with a transparent, glazed façade directly connecting the building to the tree canopy along Wally’s Walk.
A previously exposed courtyard is now transformed into an enclosed, naturally ventilated atrium space. A series of skylights provide controlled lighting, providing equal parts sun and shade.
The decision to re-use rather than fully demolish has extended the life of the building. Creating a high quality crafted timber interior speaks to Macquarie University’s ongoing commitment to a sustainable campus.
2024
New South Wales Architecture Awards Accolades
New South Wales Jury Citation
Commendation for Interior Architecture
The internal courtyard of the Michael Kirby Building embraces the visitors with a delightful sensory experience. The limited palette and tightly coordinated services maintain a calm legibility of the timber structure, whilst glazing to the perimeter connects faculty rooms with the surrounding tree canopy.
The interiors are inviting and filled with natural light, drawing the public into the building with its open vertical circulation. There is democracy to the interior space which is inspired by the building’s location in the heart of the campus.
The new Macquarie University Law School by Hassell is the result of eight years of collaboration to create a once in a generation opportunity to extend our reputation for outstanding legal education and unlock the potential of this key site in the heart of the campus.
The new, light filled spaces provide flexibility for workplace, research and teaching, as well as allowing adaptability for future change. The building adopts a holistic approach to sustainability by reducing its carbon lifecycle footprint in the adaptive reuse of an existing concrete 1980’s low rise building with a new three storey cross laminated timber addition.
Client perspective
