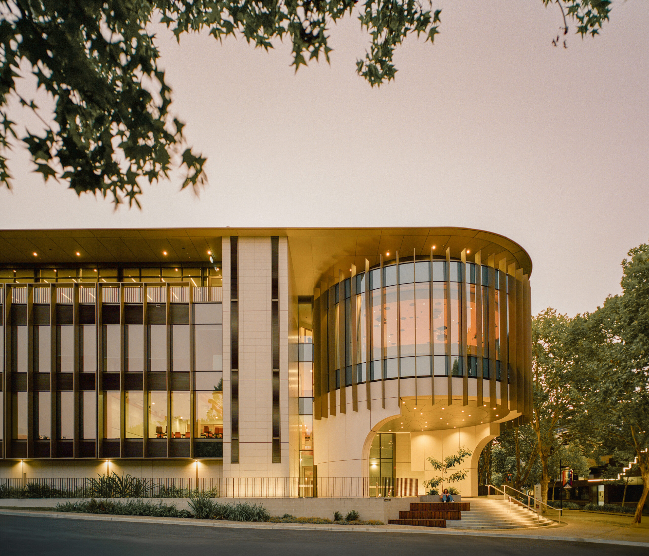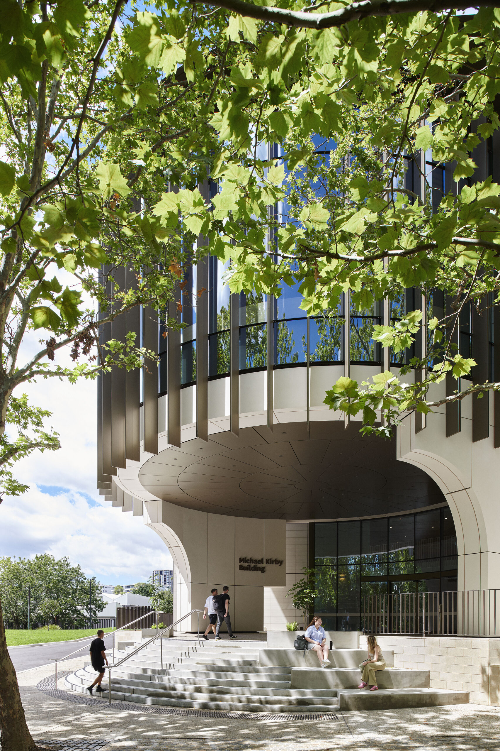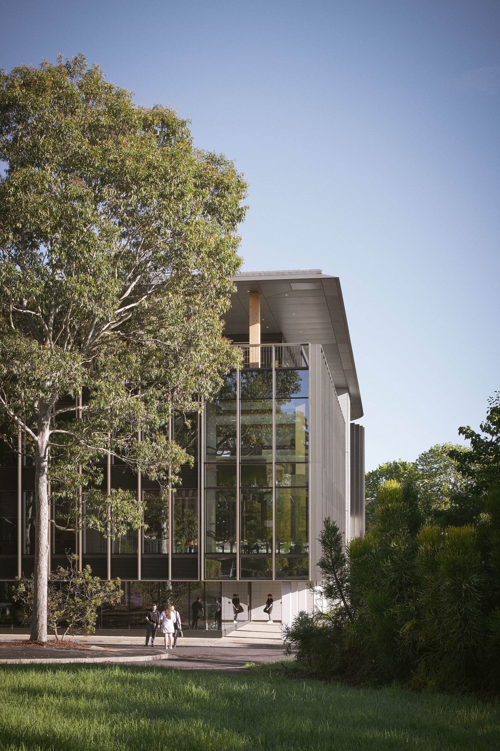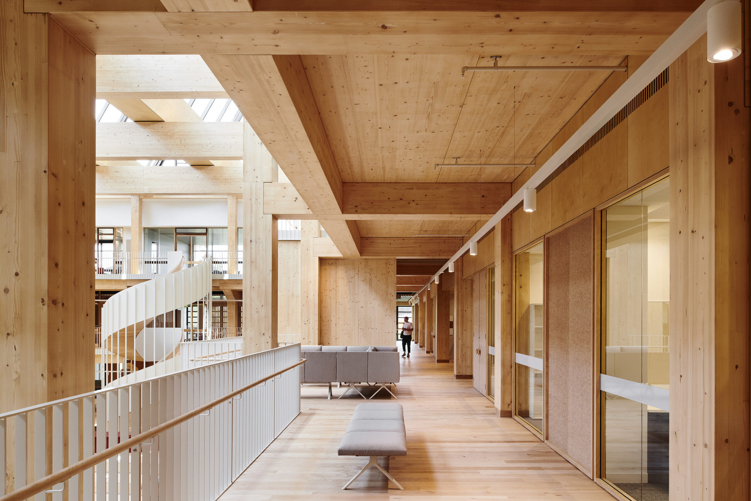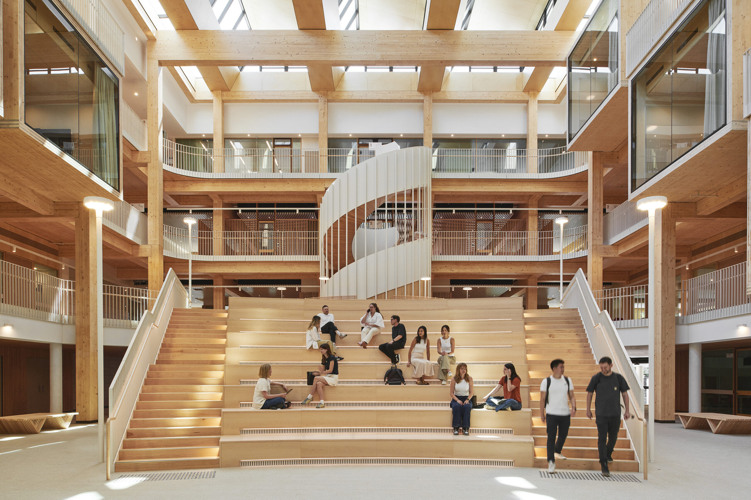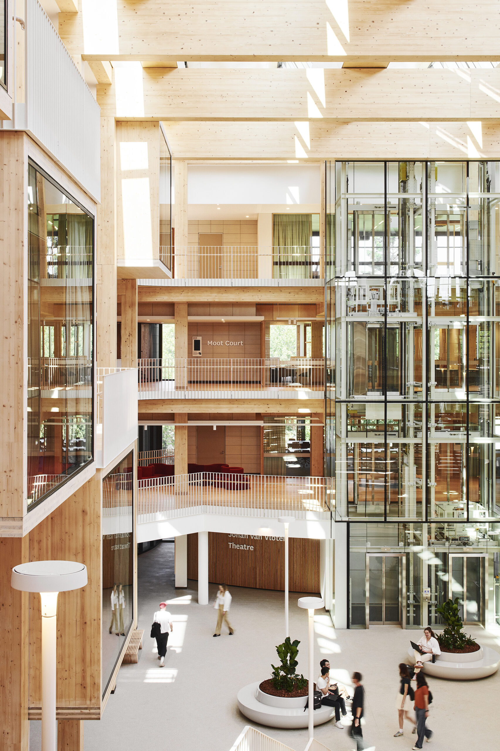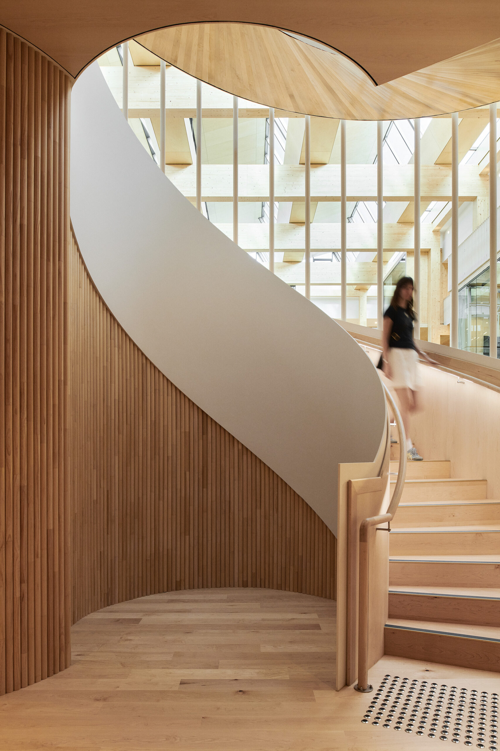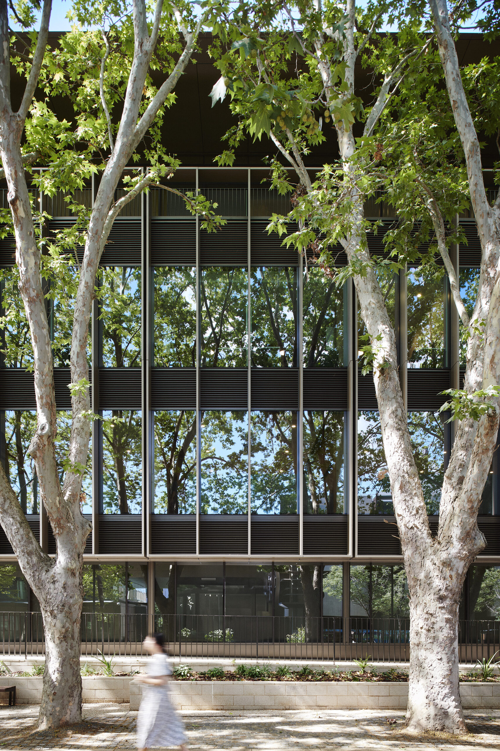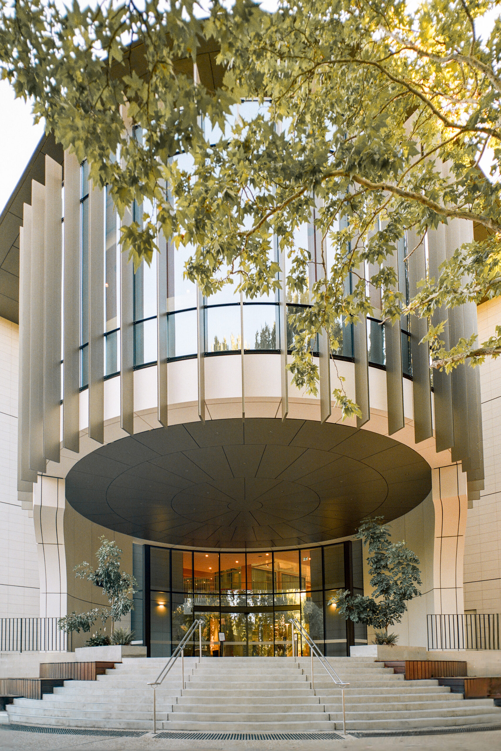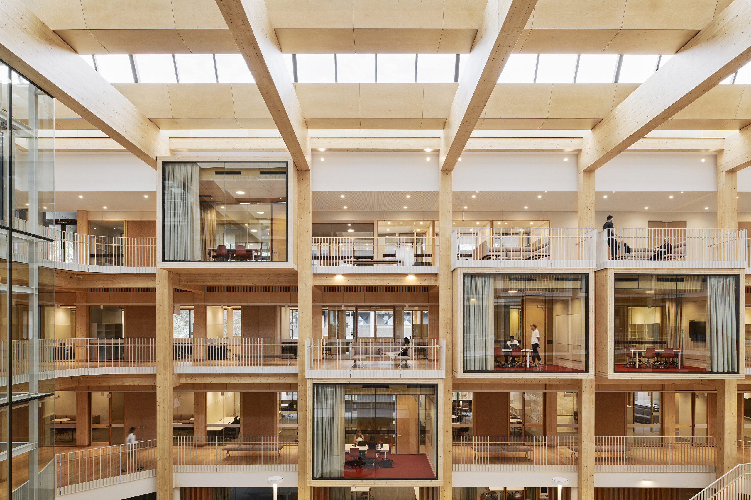Michael Kirby Building | Hassell

2025 National Architecture Awards Program
Michael Kirby Building | Hassell
Traditional Land Owners
Wallumattagal Clan of the Dharug Nation
Year
Chapter
NSW
Category
Builder
Photographer
Vinchy Wu
Media summary
The Michael Kirby Building at Macquarie University tells a story of sustainable adaptation and growth, crafting new gathering spaces that encourage interaction and promote the exchange of ideas.
The design utilises the concrete framework of a pre-existing administration building as a foundation for a new timber structural system. The transformation extends beyond the structural, replacing the concrete shell with a transparent, glazed façade directly connecting the building to the tree canopy along Wally’s Walk.
A previously exposed courtyard is now transformed into an enclosed, naturally ventilated atrium space. A series of skylights provide controlled lighting, providing equal parts sun and shade.
The decision to re-use rather than fully demolish has extended the life of the building, creating a high-quality crafted timber interior which speaks to Macquarie University’s ongoing commitment to a sustainable campus.
2025 National Awards Received
2025
NSW Architecture Awards Accolades
2025
NSW Architecture Awards
NSW Jury Citation
This project presents a simple yet powerful idea: making Law less obscure.
Truly embracing the principle of less is more, the Micheal Kirby Building achieves a calming and inspiring environment through thoughtful materiality, its sustainability approach and openness of spaces and vistas, quietly achieving its objective.
Timber is an extraordinary material, and its structural, tactile, visual, and olfactory qualities are elegantly celebrated throughout the project. The masterfully crafted details enhance the overall experience, showcasing the craftsmanship involved.
As a civic and public gesture, the central space is inviting and plays a significant role in place-shaping, fostering community interaction. Additionally, the beautiful relationship with the tree canopy outside creates a seamless connection with nature, enriching the atmosphere and enhancing the sense of belonging.
This project successfully merges day-by-day functionality with vision, creating a welcoming atmosphere that demystifies the legal environment.
The new Macquarie University Law School by Hassell is the result of eight years of collaboration to create a once-in-a generation opportunity to extend our reputation for outstanding legal education and unlock the potential of this key site in the heart of the campus.
The new, light filled spaces provide flexibility for workplace, research and teaching, as well as allowing adaptability for future change. The building adopts a holistic approach to sustainability by reducing its carbon lifecycle footprint in the adaptive reuse of an existing concrete 1980’s low-rise building with a new three storey cross laminated timber addition.
Client perspective
Project Practice Team
Kevin Lloyd, Principal
Alex Gurman, Project Architect
Joe Murray, Architect
Kevin Chuang, Architect
Michael White, Project Architect
David Whittaker, Principal
Hannah Woof, Interior Designer
Project Consultant and Construction Team
Turner & Townsend, Project Manager
Hassell, Interior Designer
TTW, Structural Engineer
TTW, Façade Engineer
TTW, Civil Consultant
Arup, Services Consultant
Arup / Northrop, ESD Consultant
Arup / Acoustic Logic, Acoustic Consultant
Arup, Lighting Consultant
Arup / Concept AV, AV Consultant
Holmes Fire, Fire Consultant
Blackett Maguire + Goldsmith, BCA Consultant
iAccess, DDA
Wilde & Woollard, Quantity Surveyor
Ethos Urban, Planning
Brandculture, Signage & Wayfinding
Aspect / Hassell, Landscape Consultant
