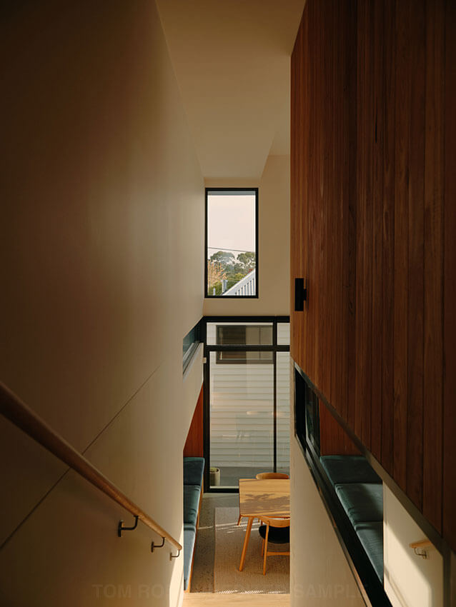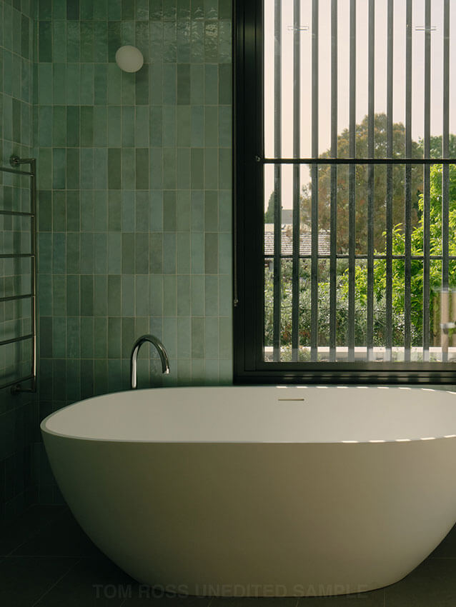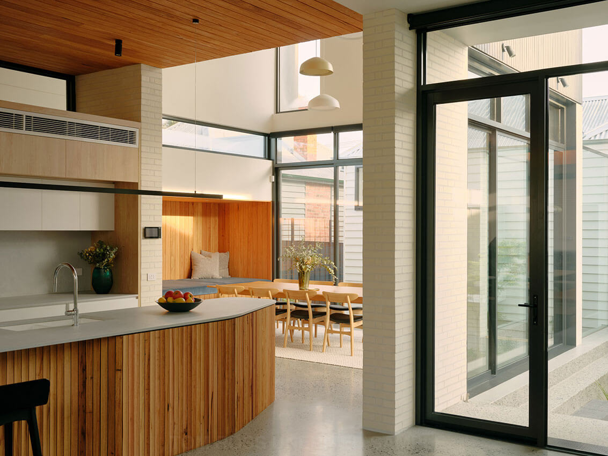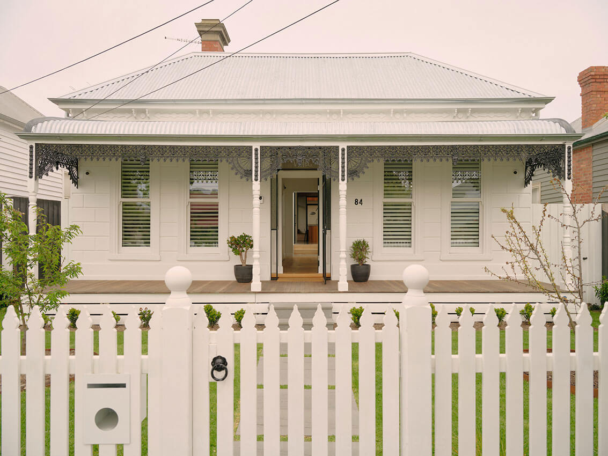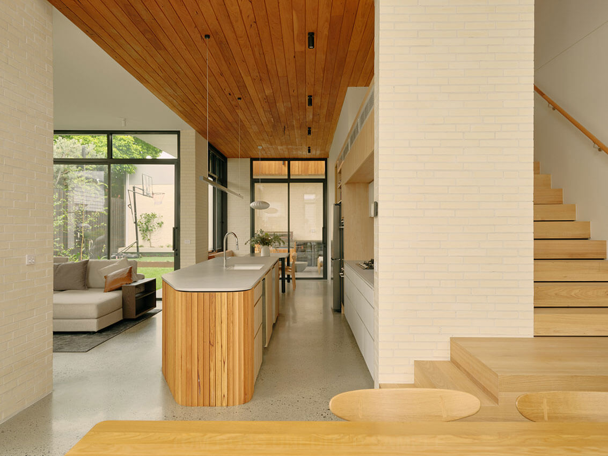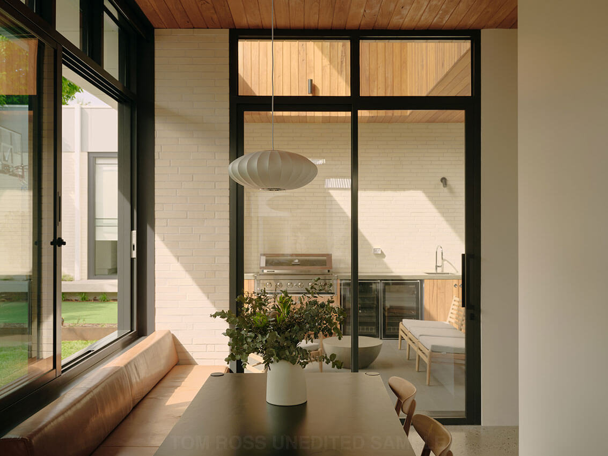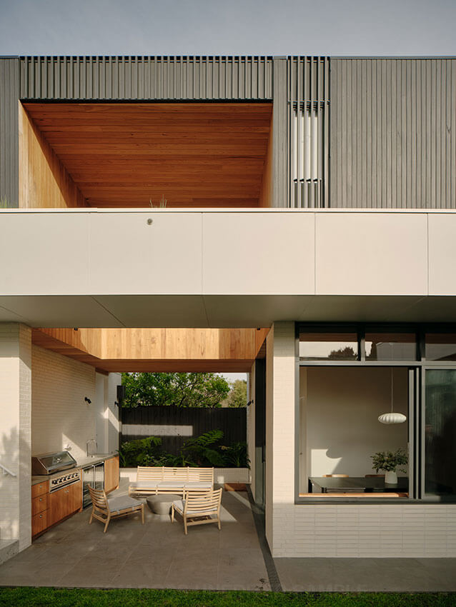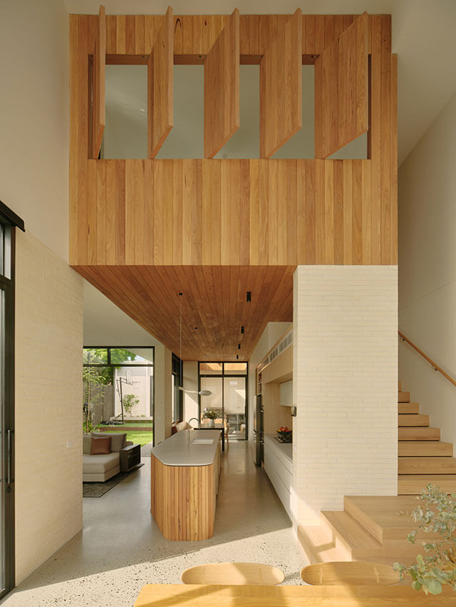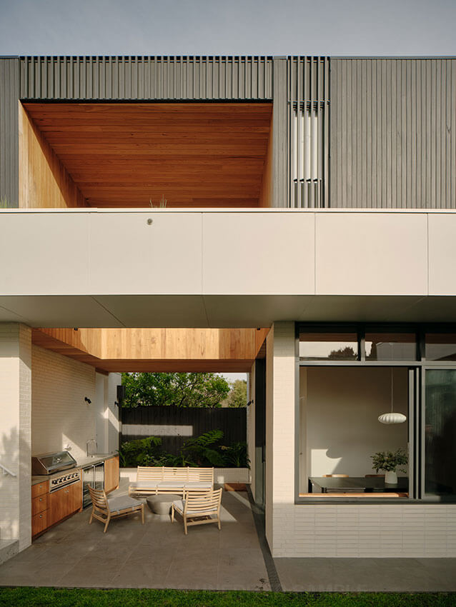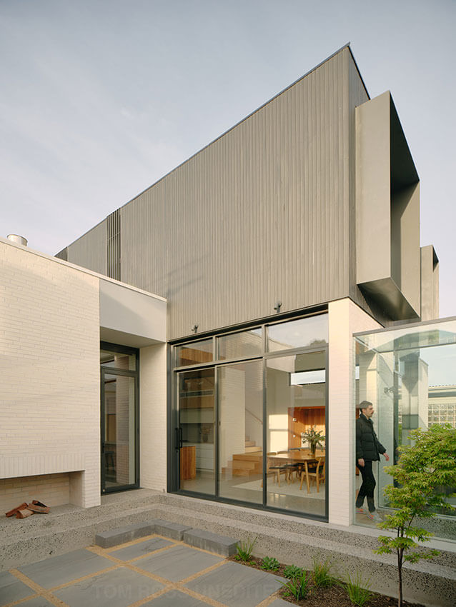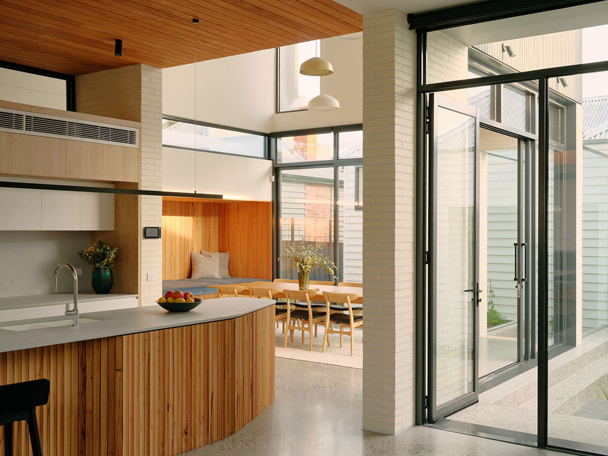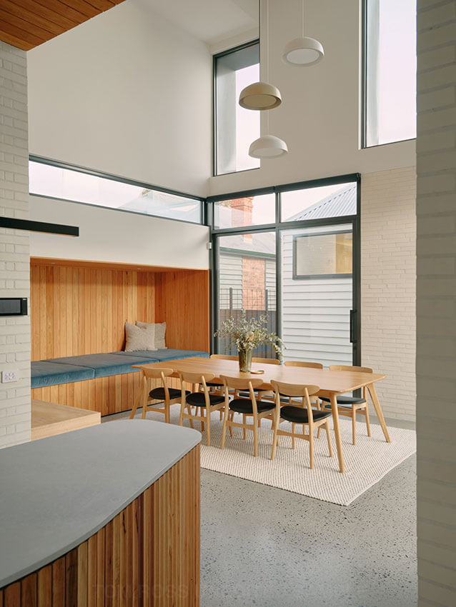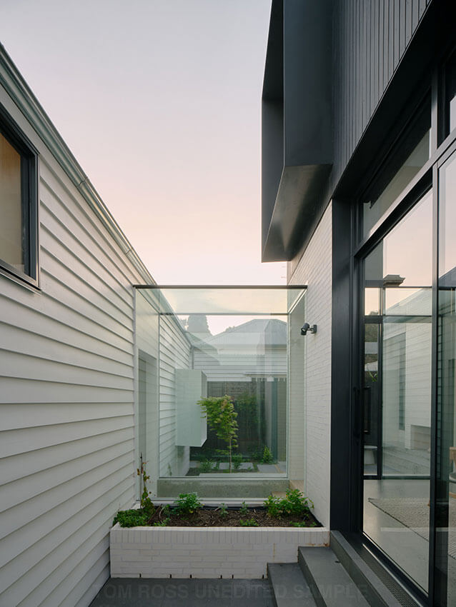Merri Creek | Alexandra Buchanan Architecture

2023 National Architecture Awards Program
Merri Creek | Alexandra Buchanan Architecture
Traditional Land Owners
Wurundjeri
Year
Chapter
Victorian
Category
Sustainable Architecture
The Dimity Reed Melbourne Prize (VIC)
Builder
Photographer
Media summary
Reorienting the home as a functioning entity among the landscape, Merri Creek House turns the traditional residential arrangement on its head. Alexandra Buchanan Architecture combines both a restorative and expansive effort to ensure clear connections to green space throughout the home.
Tucked behind its established heritage façade and encasing timber weatherboards, Merri Creek House unfolds as a series of openly connected and light-filled volumes. Asserting its place in the streetscape, the frontage is brought back to its former glory, being restored in full to ensure a continuation of the home’s legacy. As a central part of the brief, the revisions and expansion work needed to allow for better connections to natural elements – both in the form of plantings and access to natural light and ventilation.
By breaking down the separation between the house and garden, Alexandra Buchanan Architecture ensures the two become deliberately intertwined.
Our beautiful new family home is everything we wished for. From our very first encounter with ABA we felt heard and understood by the team who went to great lengths to involve us in co-designing a home that delivers on a long wish list including being light-filled, beautiful, textured, timeless and practical.
Living in the house brings new joys every day as the light and seasons change and we find ourselves connected to nature and the sky through interconnecting courtyards and the upstairs roof garden. The clever design ensures that all the living and study areas reach towards the light despite being situated on a south facing block.
Working from home is a pleasure with several study areas that have views to the garden and the trees beyond Merri Creek. With three separate living zones the house allows adults, teens and guests access to their own spaces, with everyone coming together in the intersecting kitchen, dining and family living area that form heart of the home.
Client perspective
