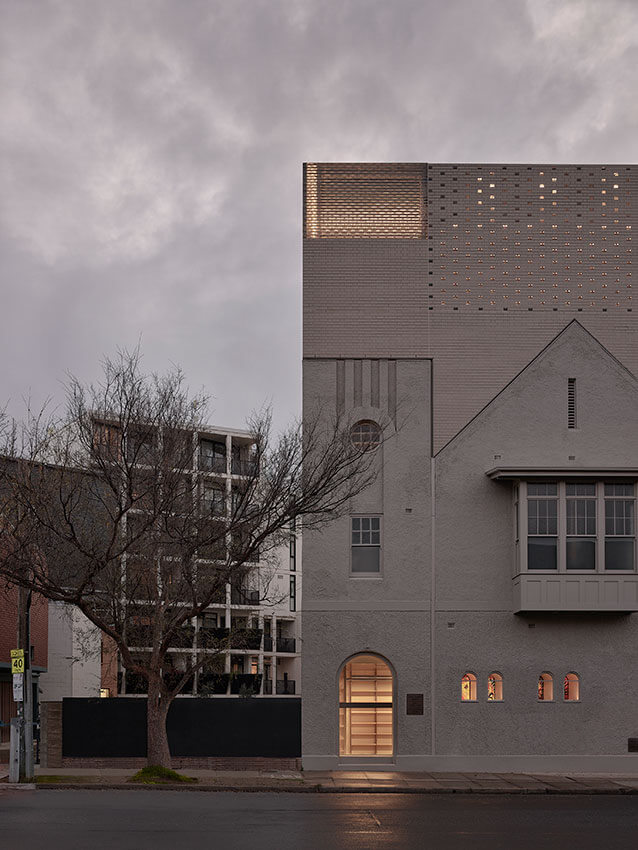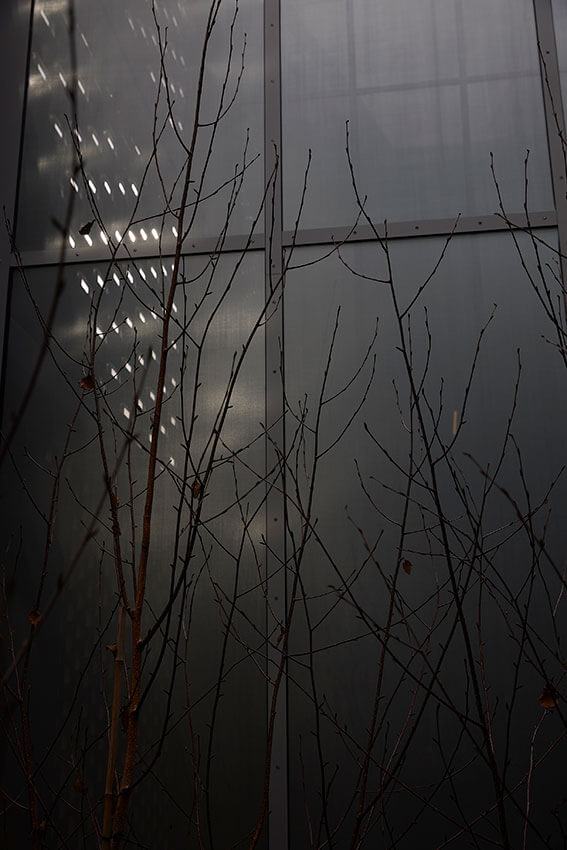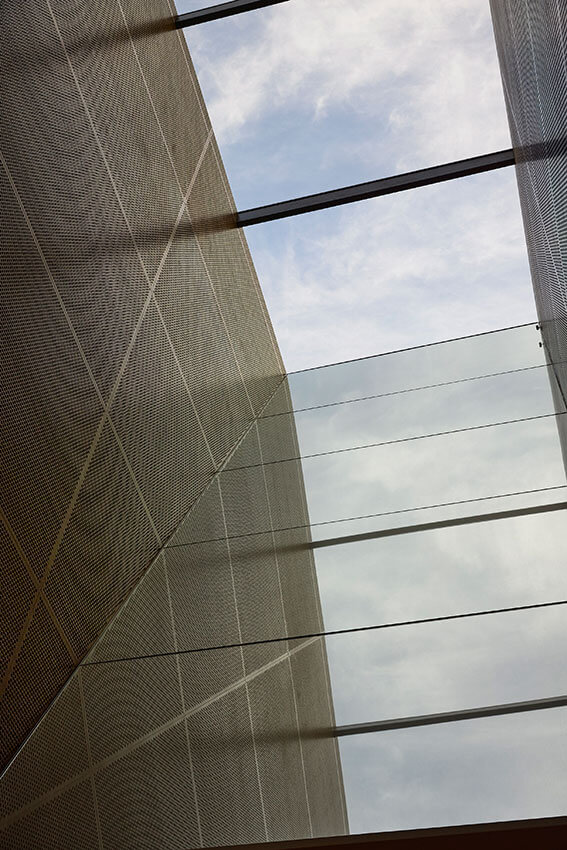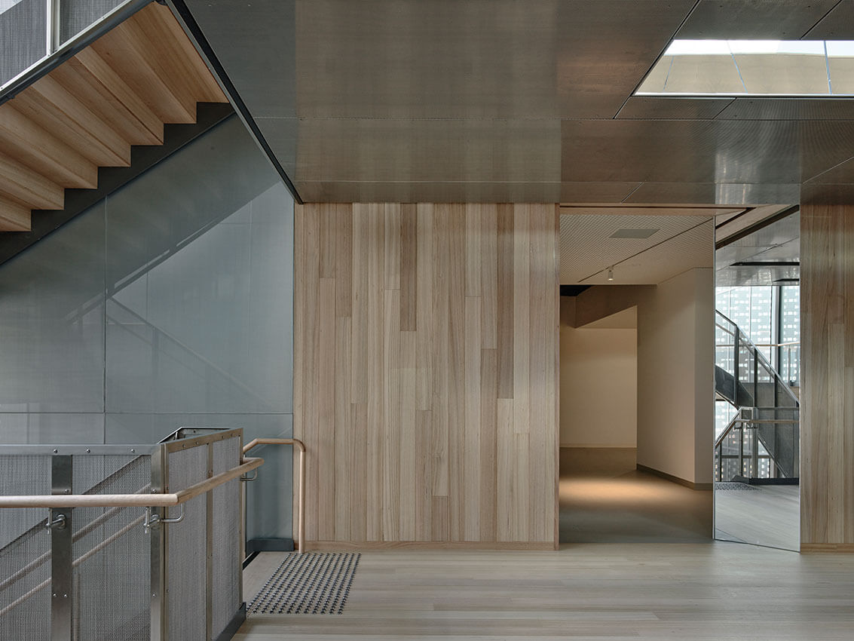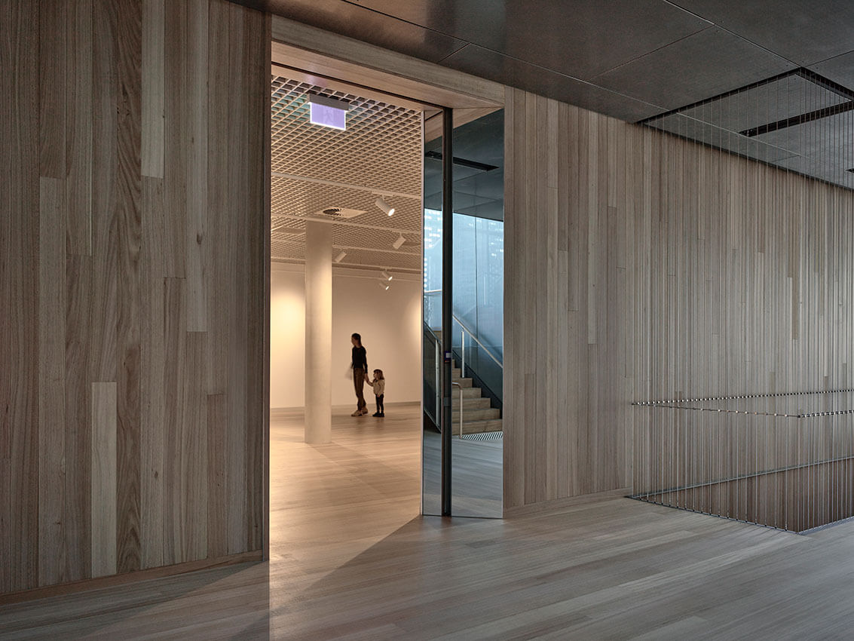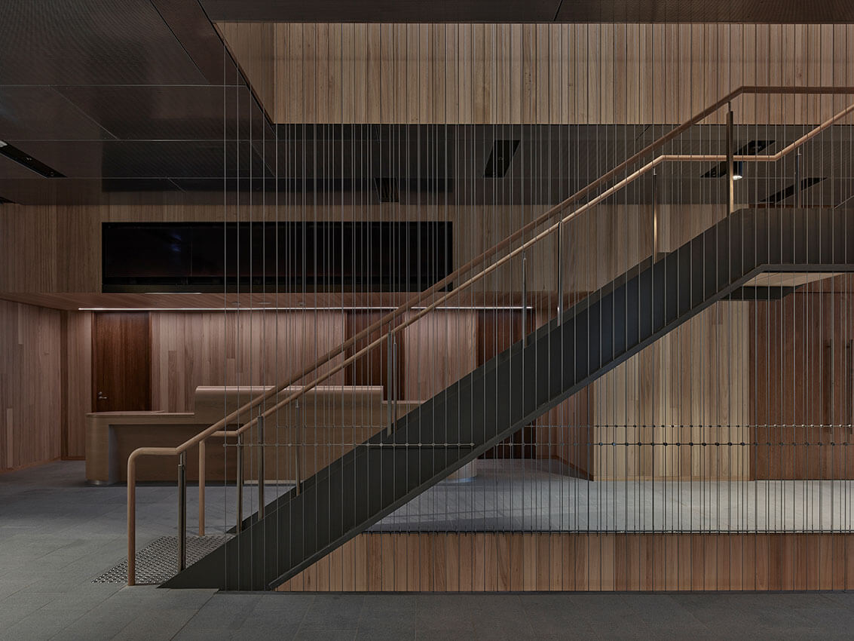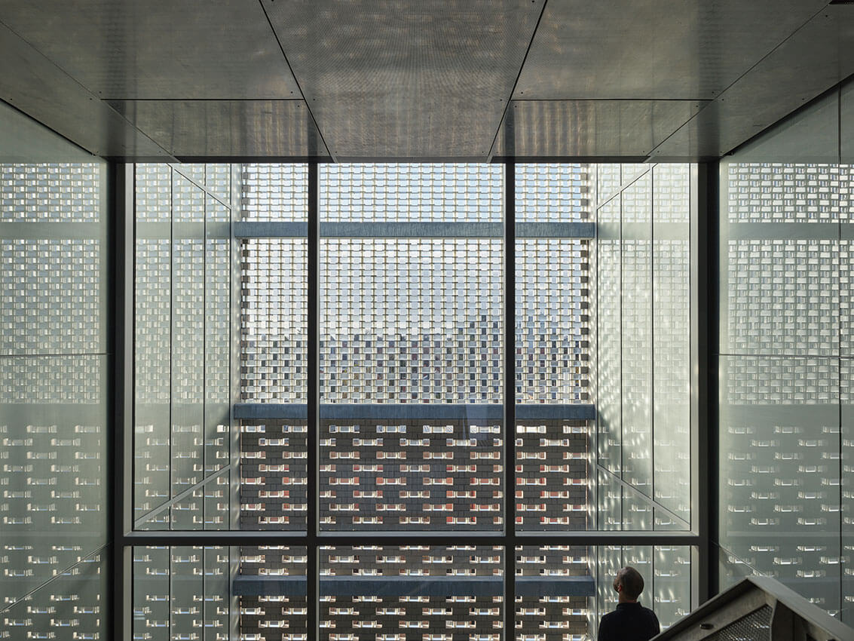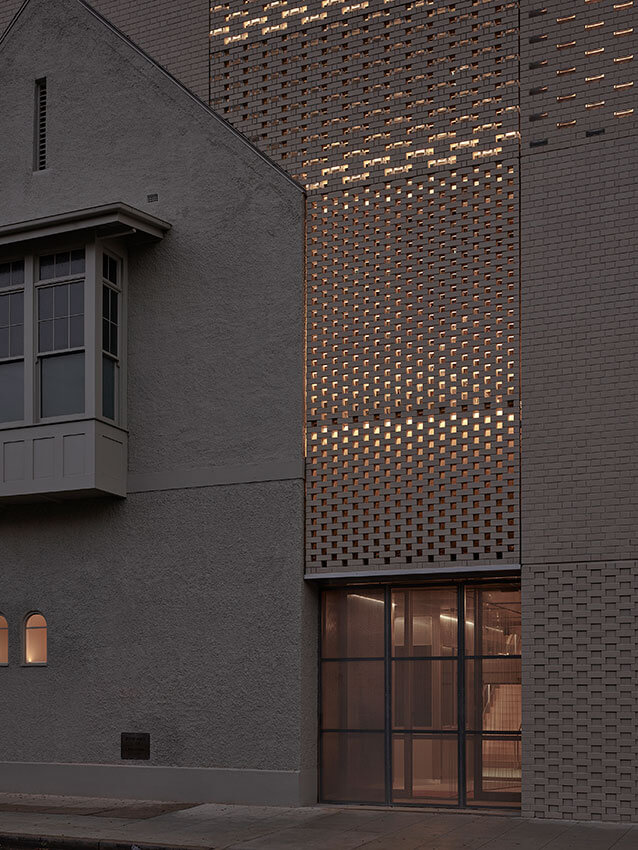Melbourne Holocaust Museum | Kerstin Thompson Architects
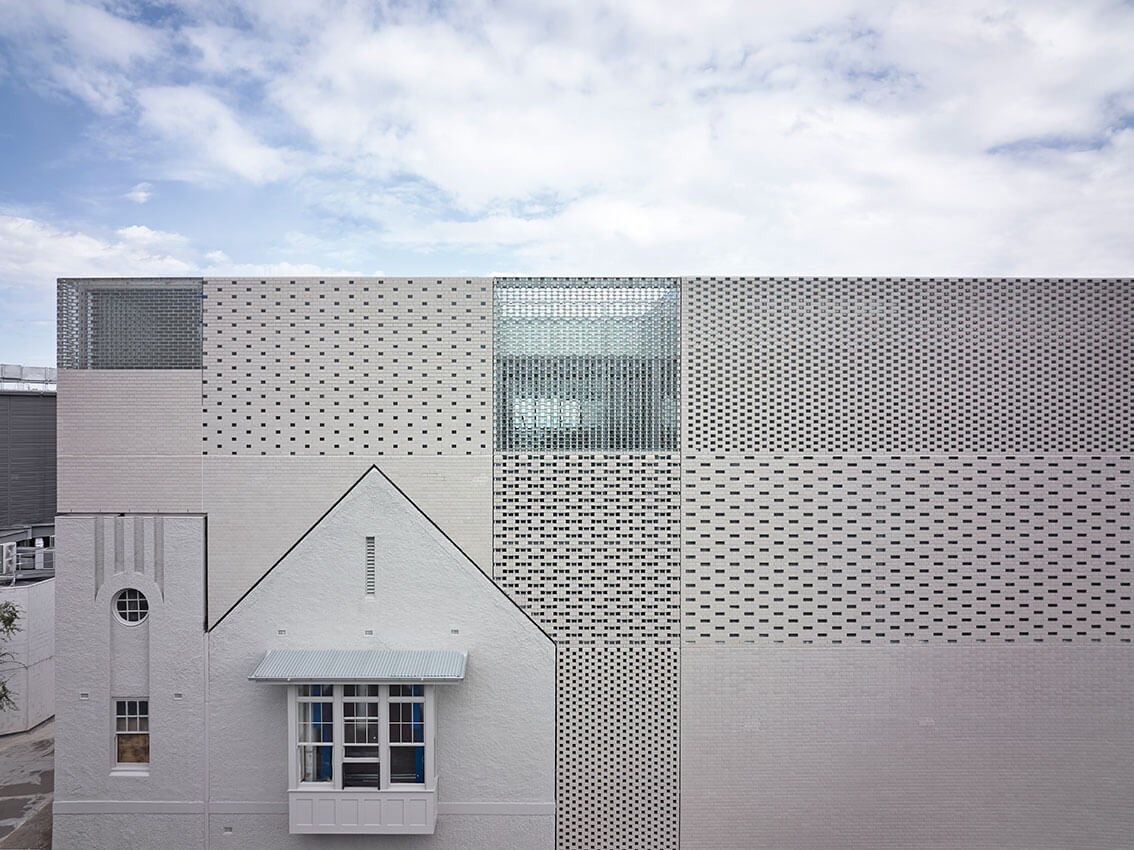
2023 National Architecture Awards Program
Melbourne Holocaust Museum | Kerstin Thompson Architects
Traditional Land Owners
Bunurong
Year
Chapter
Victorian
Category
Public Architecture
The Dimity Reed Melbourne Prize (VIC)
Builder
Photographer
Media summary
Light was a central driver for the Melbourne Holocaust Museum (MHM). Light is linked to illumination, illumination to knowledge, and given that education is central to the purpose of MHM it seemed appropriate to deploy light as a motif and in creating welcoming, functional spaces especially for the education, research and event spaces.
Rather than appear as a bunker, a common trope in recent Holocaust Museums, the MHM is visually and physically connected to the community and the street through its façade and interior. The façade utilises glass bricks to meet this desire for transparency while balancing the security demands for a resilient building envelope.
It also reinforces MHM’s role as cultural repository by integrating the original heritage building and treating it as an important artefact of the museum.
2023 National Awards Received
2023
Victorian Architecture Awards Accolades
Shortlist – Heritage
Shortlist – Public Architecture
Shortlist – The Dimity Reed Melbourne Prize (Vic)
Victorian Jury Citation
The realisation of the Melbourne Holocaust Museum is simultaneously sensitive and powerfully symbolic. Imbued with an ongoing mission to provide a memorial and learning centre, it promotes human dignity with the aim to combat racism and prejudice.
A humane architectural language and materiality define the museum’s centralised circulation. The museum heart thoughtfully envelops visitors in tactile timbers and soft light. Moments of vertical connection evoke reverence and the clever manipulation of natural light through openings and reflective surfaces provide relief from the museum’s exhibits, as well as facilitating opportunities for contemplation and contextualisation.
The museum is successful in its balance of the pragmatic, poetic and sustainable. The intricate clay- and glass-brick facade celebrates notions of resilience, identity and connection to community while responding to complex security and programmatic requirements. The building achieves an efficient thermal envelope and is 100% electric. The facade reclaims the heritage building as an artefact, grounding the museum to its unique history and public memory.
The subdued reimaging of the Melbourne Holocaust Museum elevates its contents and sensitively mediates connection between visitors, exhibits and programs, and the immediate context. It renews its civic role in educating the public and influencing the milieu of contemporary Melbourne.
Visiting a Holocaust Museum is challenging; knowing the dark subject matter one will confront. The design of the building, featuring transparent glass bricks framing birch trees and warm wooden interiors awash with natural light throughout, is a humane and sensitive response, creating a nurturing environment where difficult knowledge can be safely imparted.
School students are educated in this uplifting setting, with multiple areas for reflection on powerful Holocaust lessons. Mirrors are cleverly located to prompt visitors to reflect on their own responsibility. Our educators, volunteers and Holocaust survivors have a beautiful space to facilitate their important storytelling and knowledge sharing.
Client perspective
Project Practice Team
Anne-Claire Deville, Project Lead
Ben Pakulsky, Architect
Claire Humphreys, Principal Associate
Hilary Sleigh, Architect
Jasmine Placentino, Architect
Karina Piper, Architect
Kelley Mackay, Director of Projects
Kerstin Thompson, Design Architect
Lauren Garner, Architect
Leonard Meister, Student of Architecture
Martin Allen, Associate
Paul Lau, Visualisation
Scott Diener, Architect
Sophie Nicholaou, Architect
Tamsin O’Reilly, Visualisation
Thomas Huntingford, Graduate of Architecture
Tobias Pond, Principal
Project Consultant and Construction Team
Adams Engineers, Civil & Structural Engineers
Before Compliance, DDA Consultant
Bryce Raworth Conservation, Heritage Consultant
Cundall, Acoustic Consultant
Cundall, Services Consultant
DPPS Projects, Project Manager
Focussed Fire, Fire Engineer
Hellier McFarland, Land Surveyor
Inhabit, Façade Engineer
Jolson Architecture & Interiors, Memorial Designer
Leigh Consulting, Waste Management
M.I.P. Security, Security Consultants (Israel)
Michelson Protech Security & CSG Security, Security Consultants
Napier Blakely, Quantity Surveyor
One Mile Grid, Traffic Consultant
PLP, Building Surveyor
Pop & Pac, Wayfinding/Signage Consultant
SJB Planning, Town Planner
Thylacine, Exhibition Designer
Tract, Landscape Consultant
Connect with Kerstin Thompson Architects
