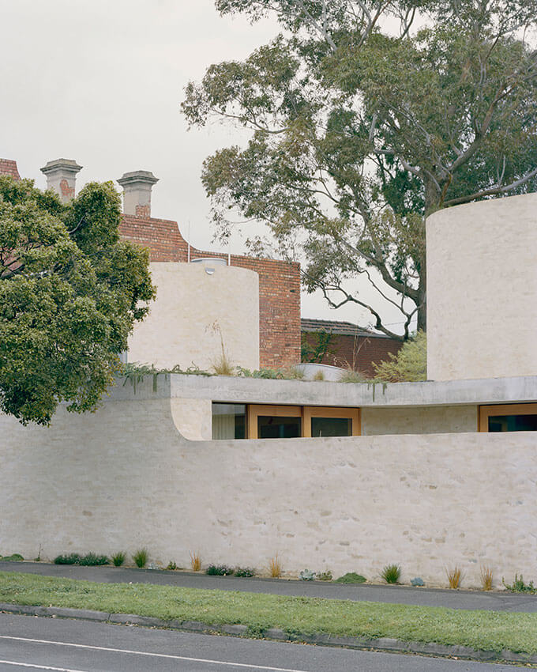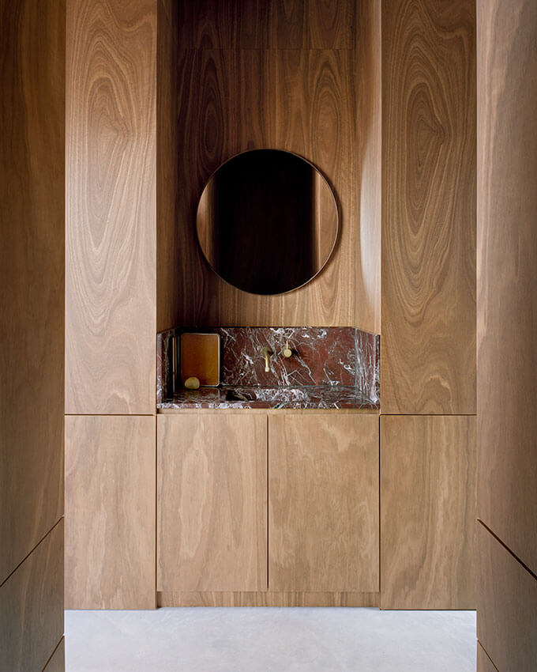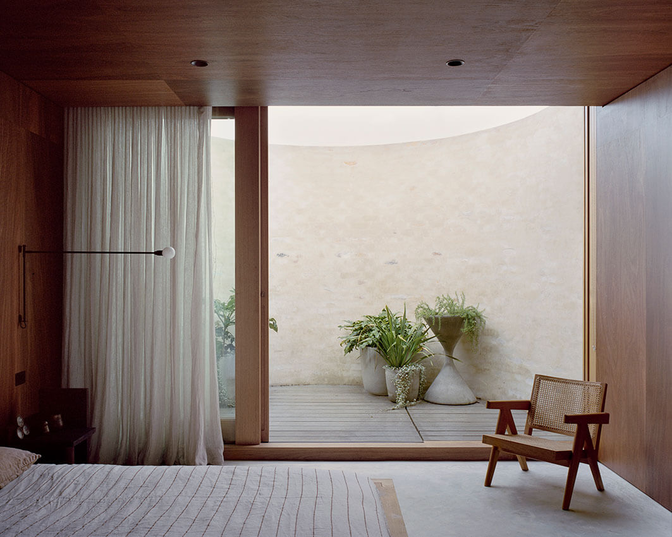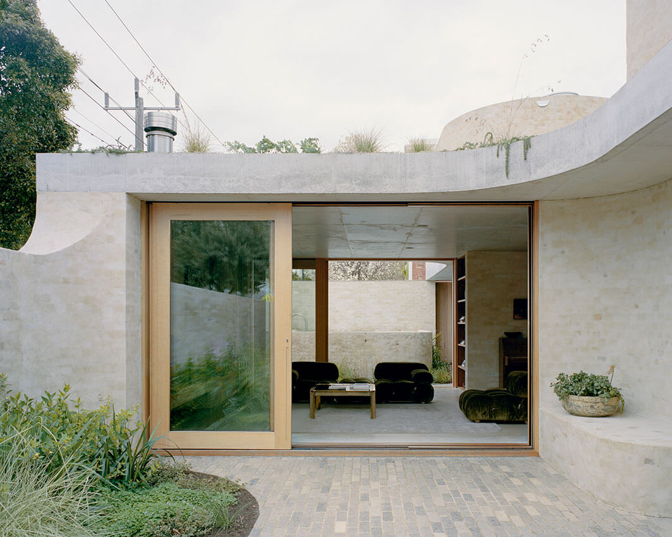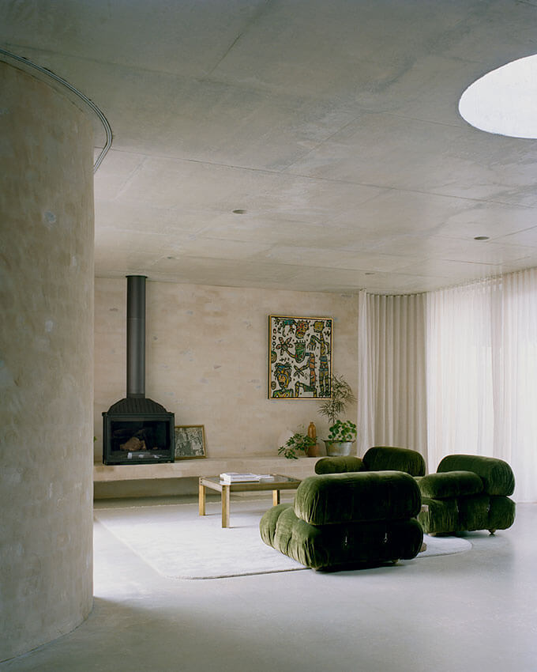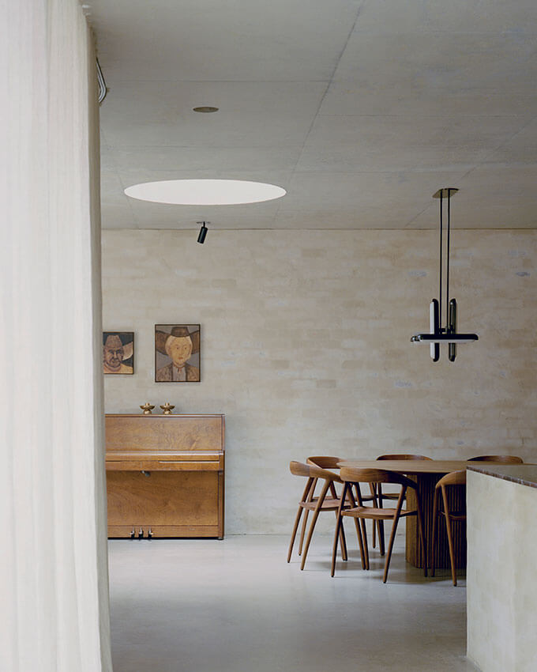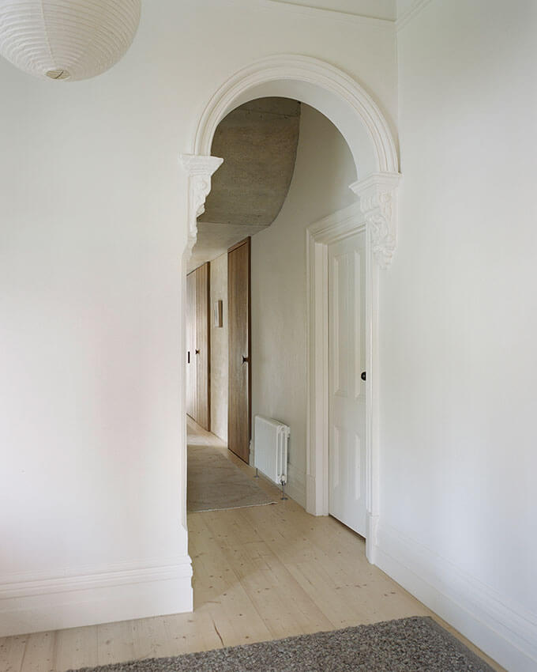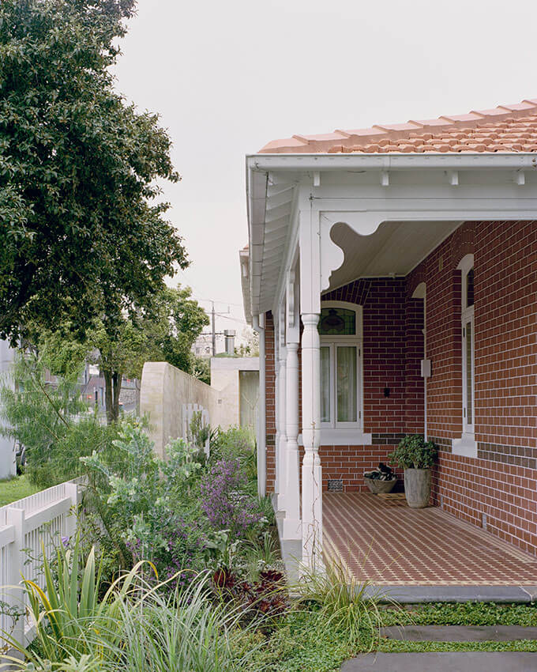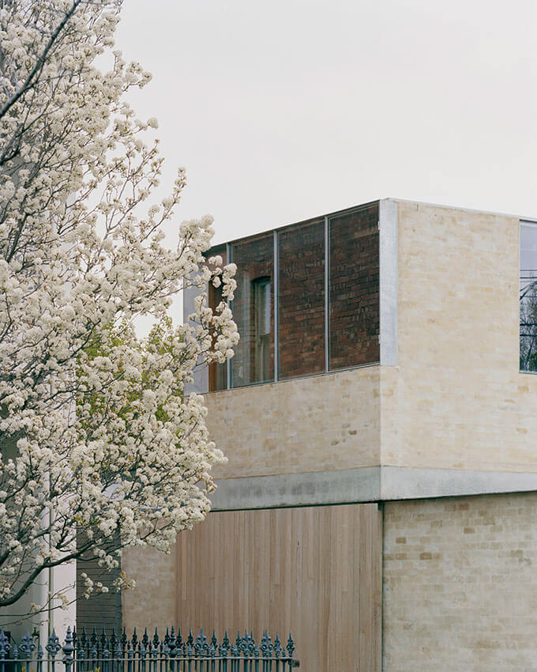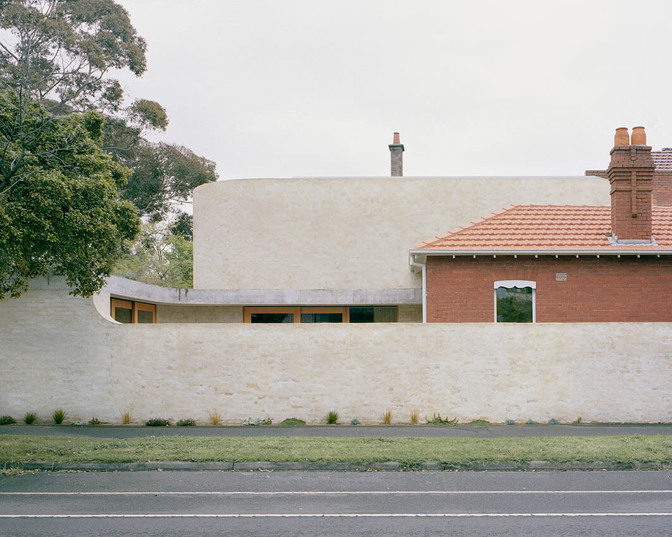Mary Street House | Edition Office
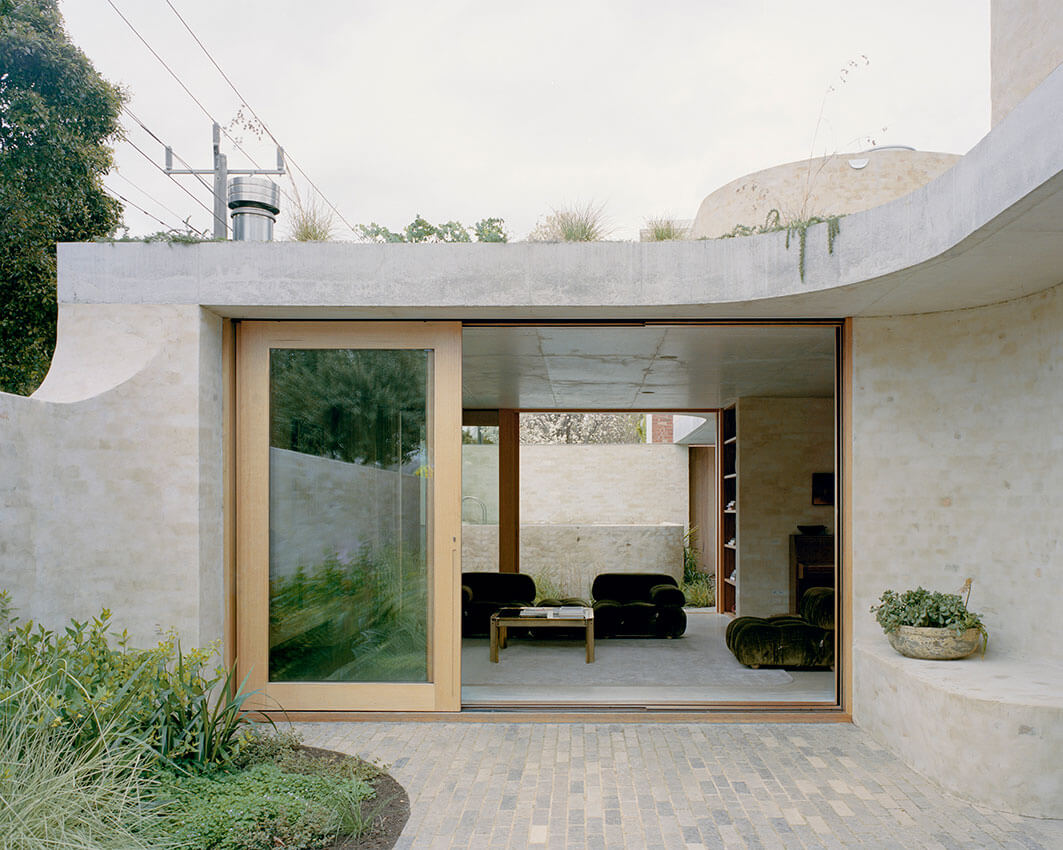
2023 National Architecture Awards Program
Mary Street House | Edition Office
Traditional Land Owners
Bunurong
Year
Chapter
Victorian
Category
Interior Architecture
Residential Architecture – Houses (Alterations and Additions)
Builder
Photographer
Media summary
The Mary Street House is a reimagining of a well-worn Federation era home. Softly finished recycled-brick walls shape the new social spaces of the house, creating a sequence of indoor and outdoor rooms within the remaining boundaries of the site. The continuous motif of the undulating brick walls continues around the house to form the protective side fence that shelters the home from the traffic noise of the busy road while extending around and lovingly embracing the side of the original heritage home.
A pair of enigmatic brick volumes rest atop the planted concrete roof of the new wing. One volume, extending out from the ridge of the terracotta tiles of the original roof, houses the principal bedroom suite with its own private courtyard garden, while the other holds a small studio. These private retreats are universally lined in deeply-toned spotted gum plywood, creating immersive spaces of quietude and sanctuary.
2023
Victorian Architecture Awards Accolades
Shortlist – Residential Architecture – Houses (Alterations and Additions)
Victorian Jury Citation
Surrounded by 19th-century built form, a sculptural object is presented via layers of a wall on the boundary, a wall set back within the site, and extrusion that turns with a soft curve beyond. On a challenging busy corner intersection, an existing home becomes a sanctuary that is artistic and entertaining, with sculpted masonry walls as a tolerant barrier between the line of public and private. The new elements offer a balance of acoustic and visual privacy that are generous to the public frontage while continuing its gesture to serve the occupants within.
A high level of tectonic and material control is carefully added to the existing bones of the house. As we enter through the old front door, hints of alterations appear before being greeted by the warmth of wood and moments of curated natural light. Transitioning past a tranquil courtyard, the masonry walls of the living space journey back outdoors, where a new extruded volume appears at the rear. The upper-level- sleeping quarters present a generous form that resolves and respects the complex surrounding built form through strategic alignment and careful leaving of gaps. This design provides an exemplar living environment balancing internal stillness and contemplation with a generous frontage to the constant moving scenes beyond the boundaries of the site.
We open the low picket-fence gate and walk across the heritage veranda. The Mary St corner ignites curiosity and wonderful interactions on the street. Friends come and go; local strangers stop to ask questions about the plants and structures above.
The busy urban vibes melt away when we step inside and we are immediately calmed, grounded by the temperament of the new house. Spaces are exacting yet practical. Private sanctuaries to study and rest. Living areas which are generous and welcoming for informal family get-togethers, for three growing boys to play, and just as easily stage far more sophisticated gatherings.Client perspective
Project Practice Team
Aaron Roberts, Design Architect
Erin Watson, Project Architect
Kim Bridgland, Design Architect
Project Consultant and Construction Team
Amanda Oliver, Landscape Consultant
Detail Green, ESD Consultant
Measure Consulting Engineers, Structural Engineer
Connect with Edition Office
