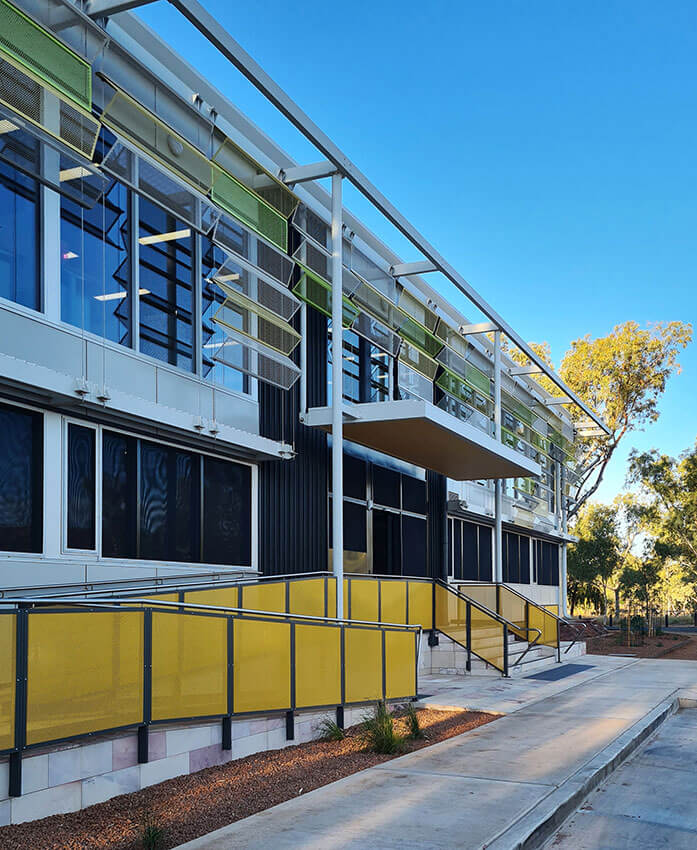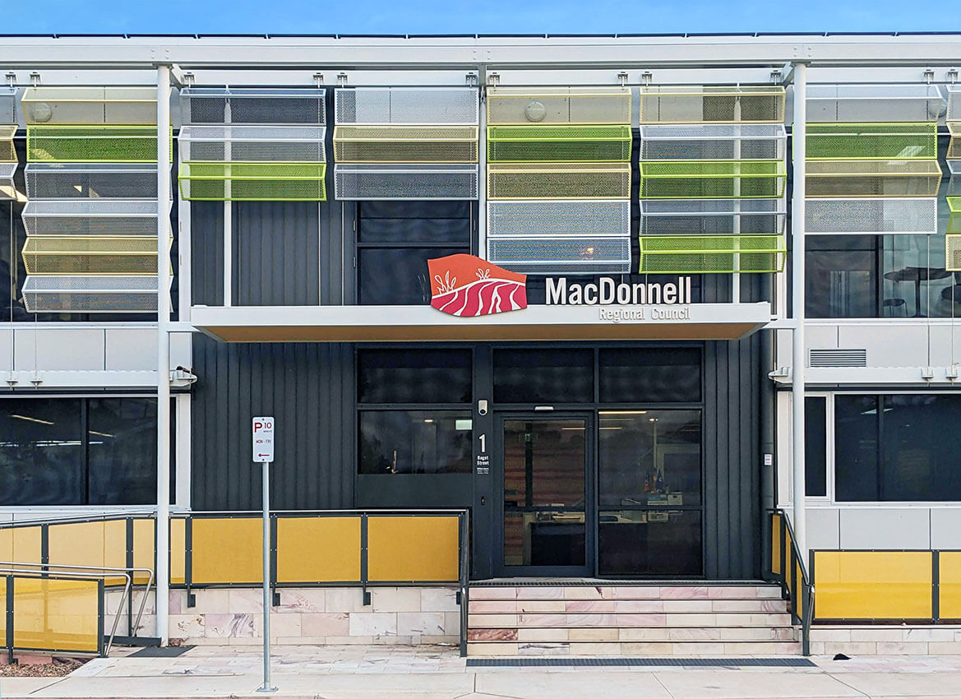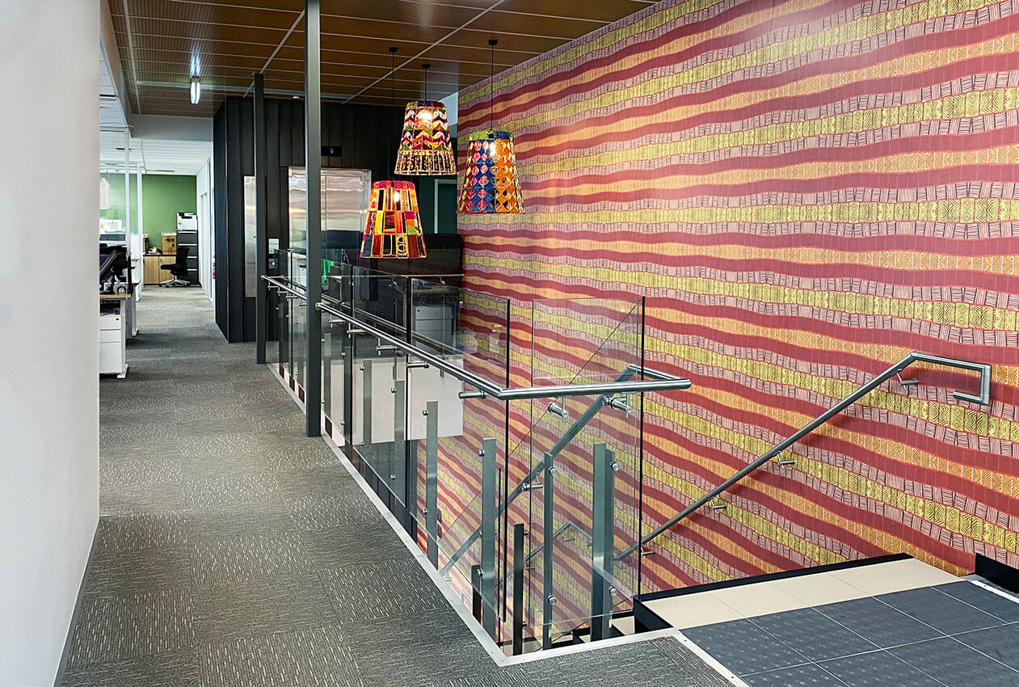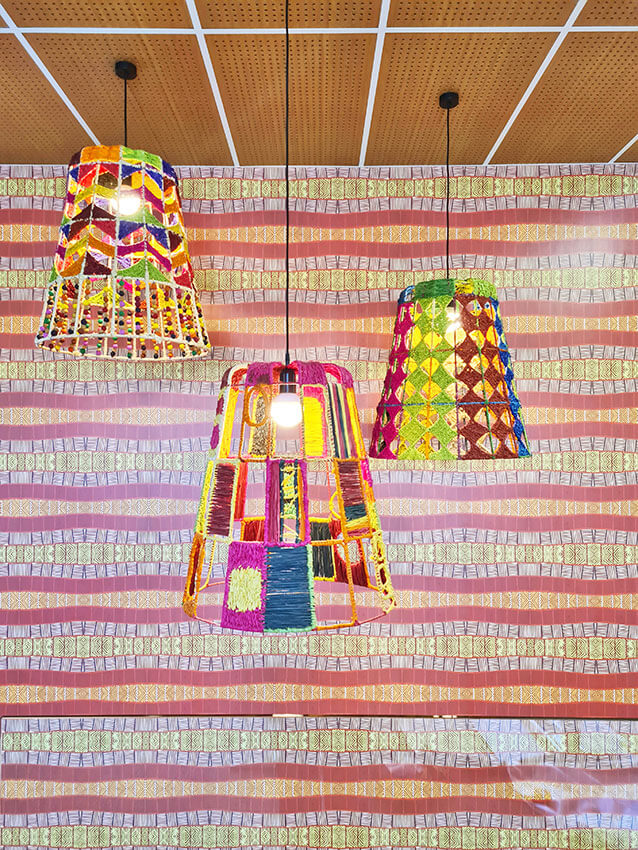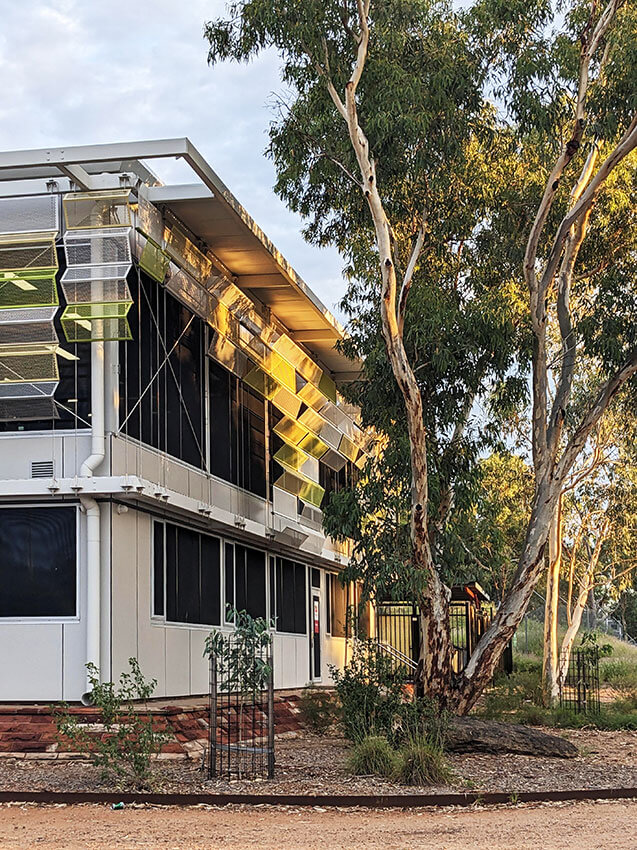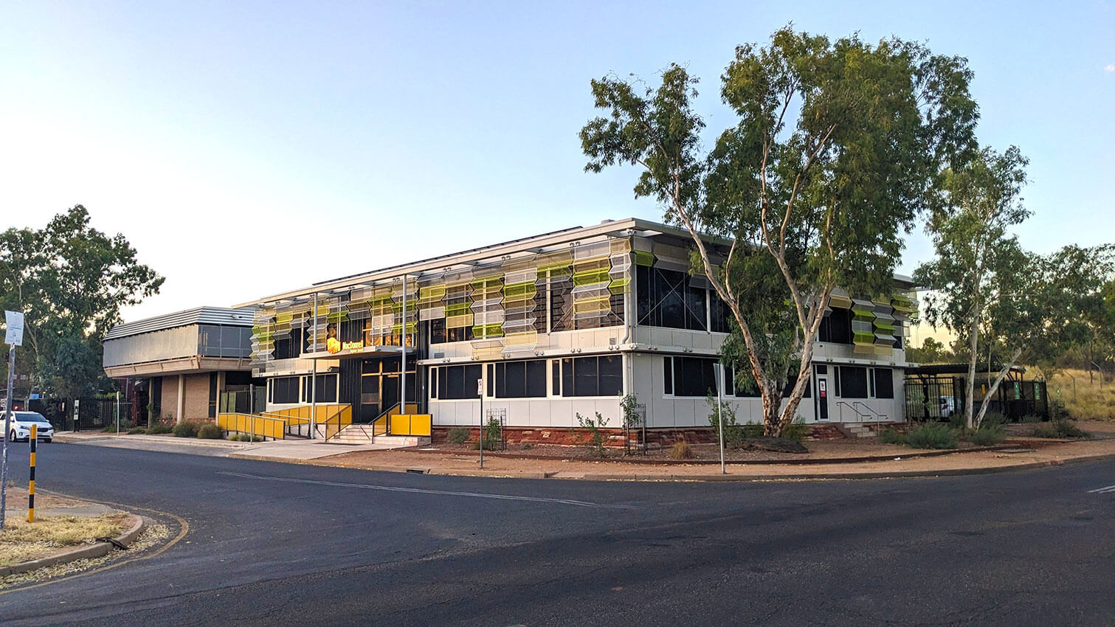MacDonnell Regional Council Head Office | Susan Dugdale and Associates
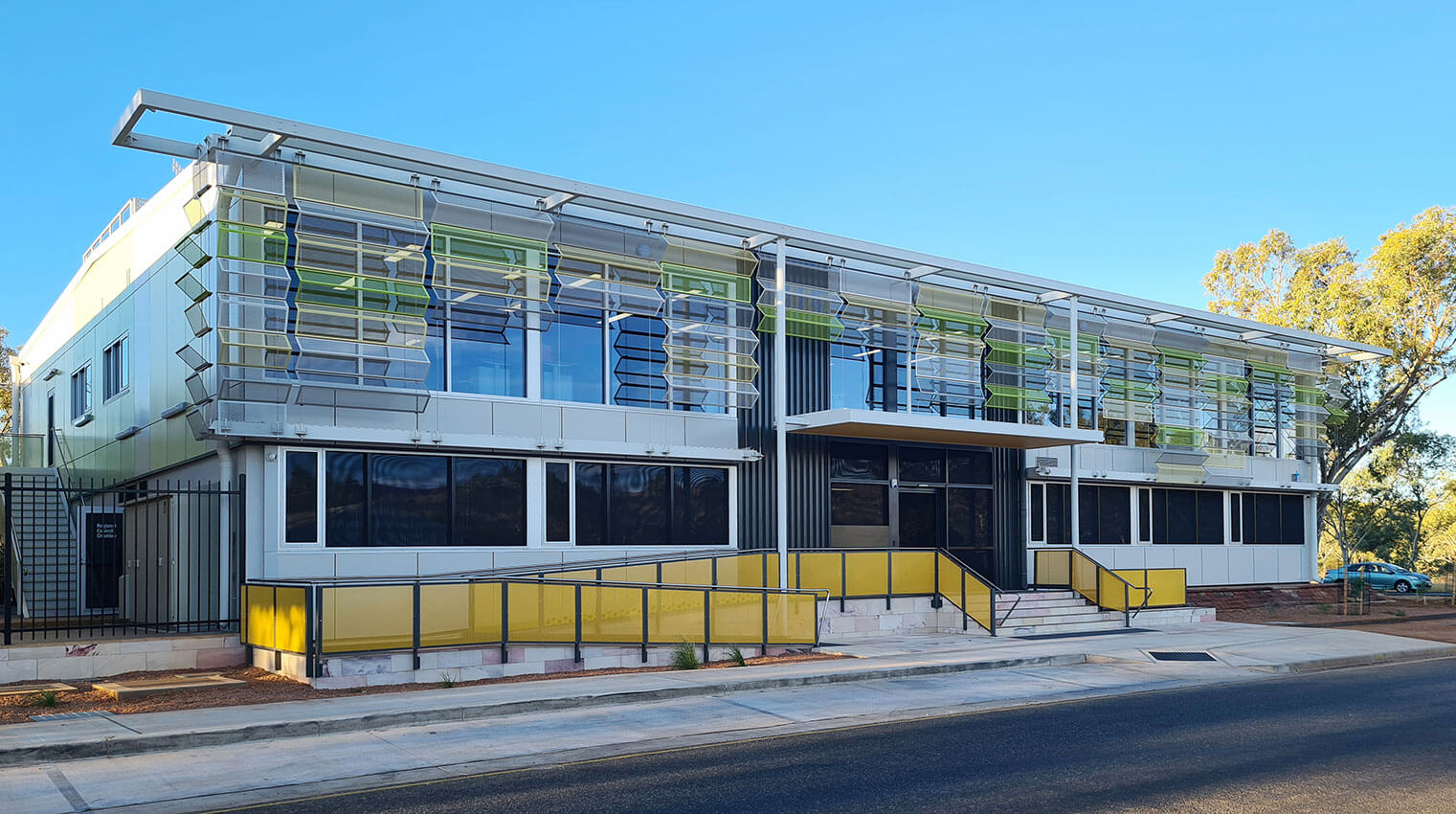
2023 National Architecture Awards Program
MacDonnell Regional Council Head Office | Susan Dugdale and Associates
Traditional Land Owners
Arrernte people
Year
Chapter
Northern Territory
Category
Commercial Architecture
Sustainable Architecture
Builder
Photographer
Miriam Wallace
Susan Dugdale
Media summary
MacDonnell Regional Council is the municipal council for 13 remote communities near Alice Springs. Councillors are elected Aboriginal community leaders. The new building extension houses council chambers and office accommodation for MDRC’s +70 staff. It retains the footings, slab, and vertical steel of a previous building, more than doubling the usable floor area via a 595m2 second storey.
The design gives priority to open work-areas and shared staff facilities, ensuring that daylight and views are available to everyone. The external sun screening is both building identity and crafted passive solar screening, with individual screens tailored to suit its orientation. The fresh colours of the screens are drawn from the young leaves of the River Red Gums in the adjacent river corridor.
The project achieved 2,747 hours of Indigenous labour and showcases local Aboriginal artists through the specification of the feature lights from Tjanpi Desert Weavers and wallpaper from Iwantja Arts
2023
Northern Territory Architecture Awards Accolades
Northern Territory Jury Citation
The new office for the MacDonnell Range Council demonstrates creative adaptive reuse of existing building structures to deliver a contemporary commercial facility in Alice Springs.
Cladded in simple robust materials, the clever use suspended steel sunscreens and colours inspired by the vegetation along the adjacent river corridor provides visual articulation and softens the external fabric. Internally, the design prioritises access to natural light for gathering areas. The central circulation spine is generous, and the integration of vibrant artwork injects colour and connects the two levels.
The Jury is impressed with the design rigour and articulation that has created moments of excellence, both internally and externally. The facility provides an excellent workspace for Council’s ever expanding work force that services the 13 communities southwest of Alice Springs.
MacDonnell Regional Council is based in Alice Springs to assist with the delivery of services in 13 remote Aboriginal communities. Staffing required to deliver the broad range of specialised services rapidly grew beyond the capacity of the small but ideally located office. The decision was made to stay at the location and to add a floor to the original building. The outcome has been a building with appropriate space for staff and council members to work/meet. The building responds well to the harsh arid climate with external shading that also allows the stunning views for staff to enjoy.
Client perspective
Project Practice Team
Miriam Wallace, Project Architect
Susan Dugdale, Design Architect
Flynn Carr, Design Architect
Project Consultant and Construction Team
BCA Engineers, Services Consultant
NJA Consulting Pty Ltd, Structural Engineer
Tecon Australia, Certifier
Optic Security, Security Contractor
Chubb, Fire Systems Coordinator
Connect with Susan Dugdale and Associates
