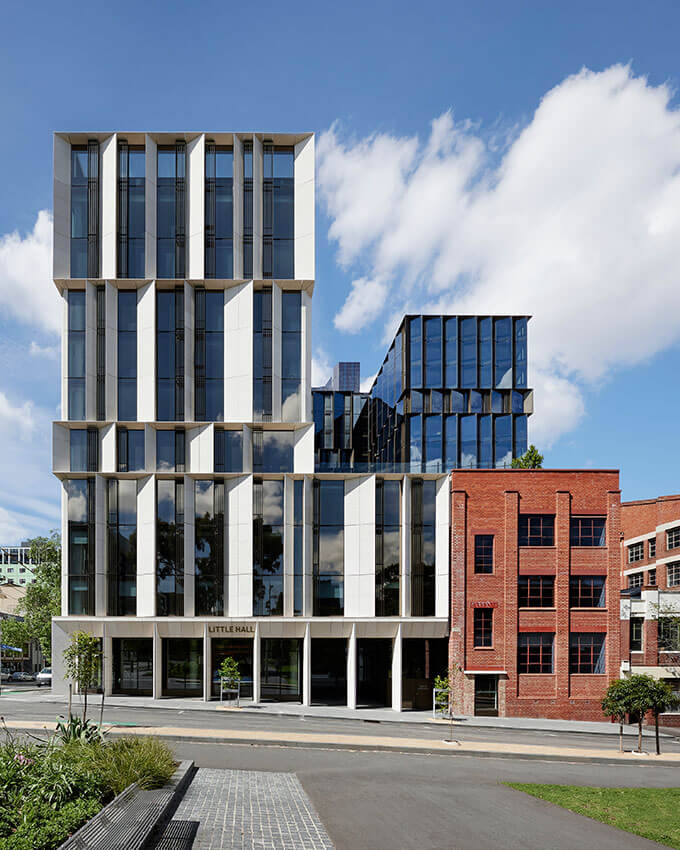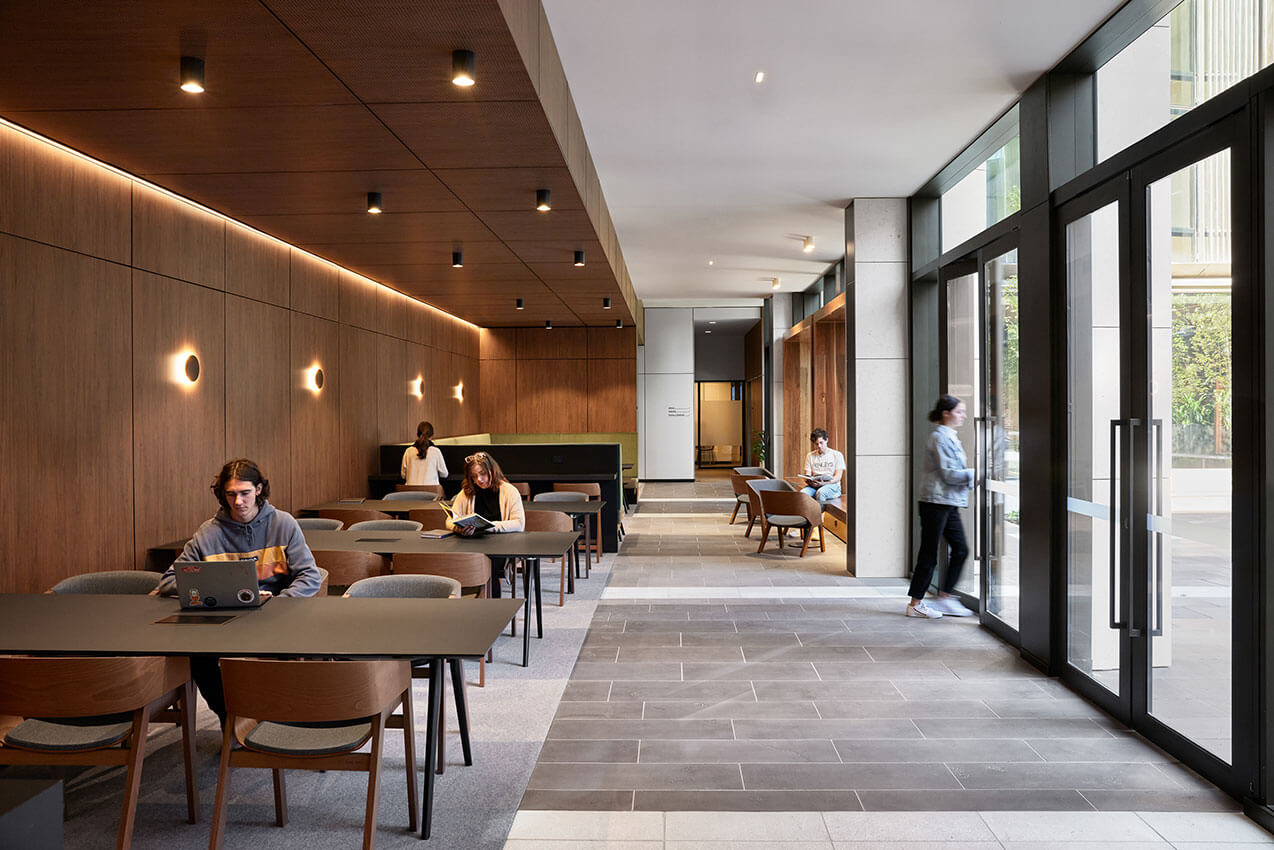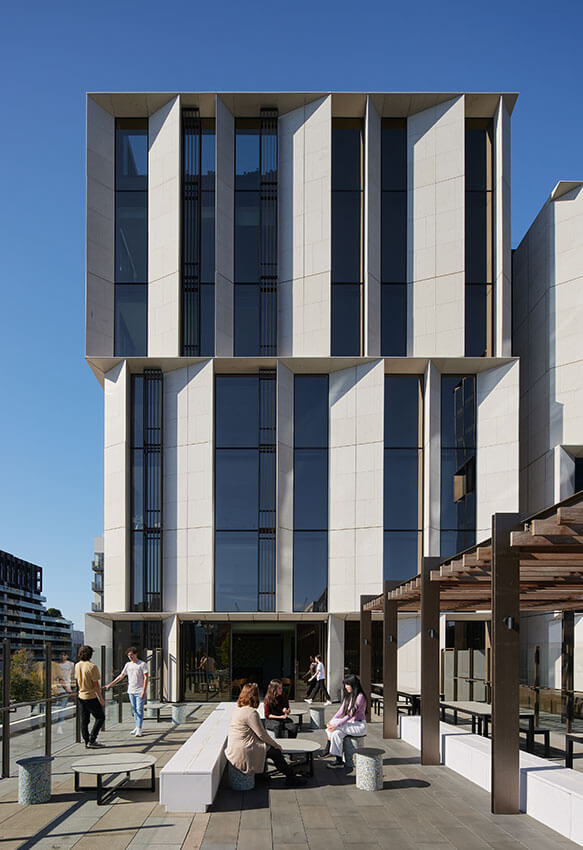Little Hall | Hayball

2023 National Architecture Awards Program
Little Hall | Hayball
Traditional Land Owners
Wurundjeri
Year
Chapter
Victorian
Category
Builder
Photographer
Media summary
Little Hall represents a new kind of student living experience, offering a contemporary college experience within a premium apartment-style building. The design incorporates 669 residences with extensive social and academic spaces to enhance opportunities for peer support, social and educational enrichment, and co- and extracurricular learning.
The architectural form responds to the University tradition of courtyard and cloister with student common spaces and upper-level rooms arranged around a landscaped inner court. The facade composition and materials incorporate a high quality of finishes and detail, reinforcing the emerging street wall civic scale of Swanston Street and which is complementary to the industrial heritage streetscape on Lincoln Square south.
To foster a cohesive, creative and dynamic learning community, the interior scheme prioritises communal spaces that support different modes of learning, collaborating and socialising. Shared spaces are configured in clusters to promote communal living and social engagement.
Little Hall is unique in the Australian student accommodation context providing the highest level of amenity and design for our students to live, study and play. Little Hall is home to 669 undergraduate students and sets a benchmark in contemporary housing allowing the university to evolve its programmatic activities to provide a modern college experience. Critical to our students learning success is the environment in which they surround themselves both inside and outside of the classroom. Little Hall contributes to this endeavour by providing a wonderfully warm, inviting, safe and calm home away from home.
Client perspective
Project Practice Team
Anthony Apolloni, Senior Architect
Brooke Fuller, Interior Design
Cat Lee, Project Architect
Didier Li Mow Chi, Senior Design Associate
Ela Rajapackiyam, BIM Manager
Kay Chen, Architect
Marcus Ieraci, Designer
Olga Karasova, Architect
Rennie Liffen, Urban Designer
Sarah Buckeridge, Project Principal
Stuart Davey, Senior Architect
Thomas Gilbert, Project Principal
Project Consultant and Construction Team
BG&E, Facade
Lucid, Services Consultant
Octave, Acoustic Consultant
Omni, Fire Consultant
Slattery, Quantity Surveyor
Tract, Planner and Landscape Consultant
Webber Design, Civil Engineer
Webber Design, Structural Engineer
WGA / STANTEC, ESD Consultant
Connect with Hayball








