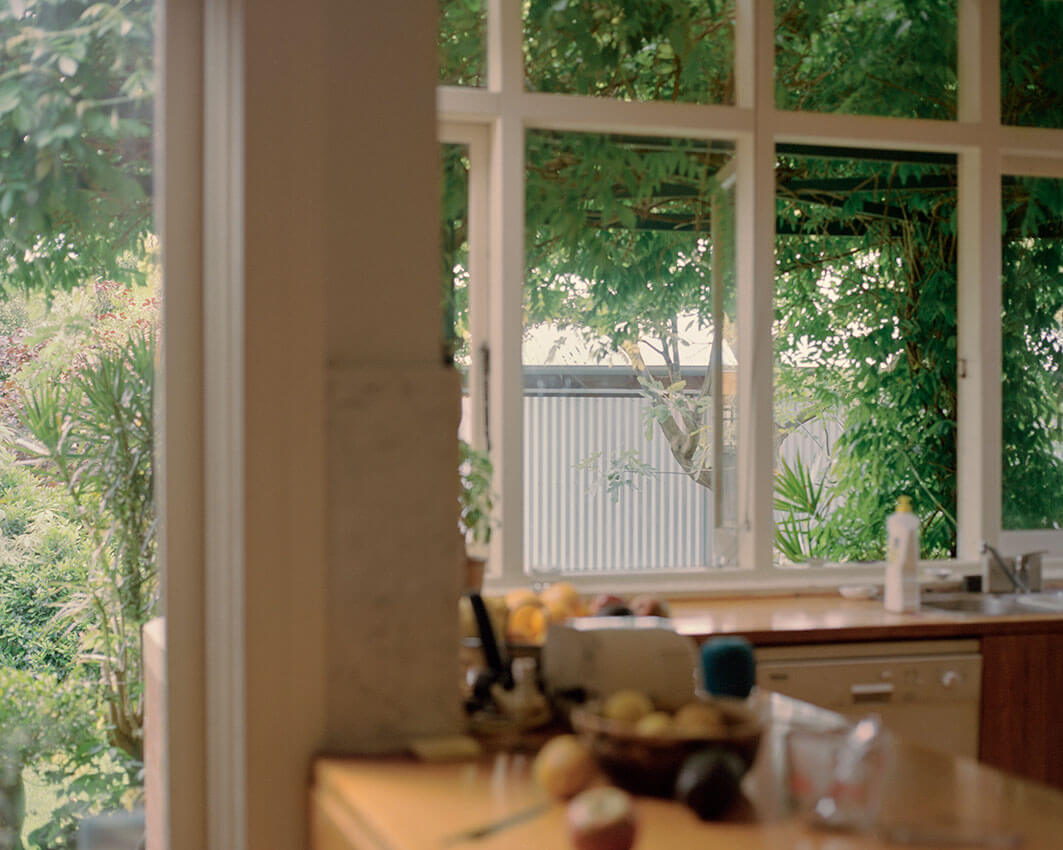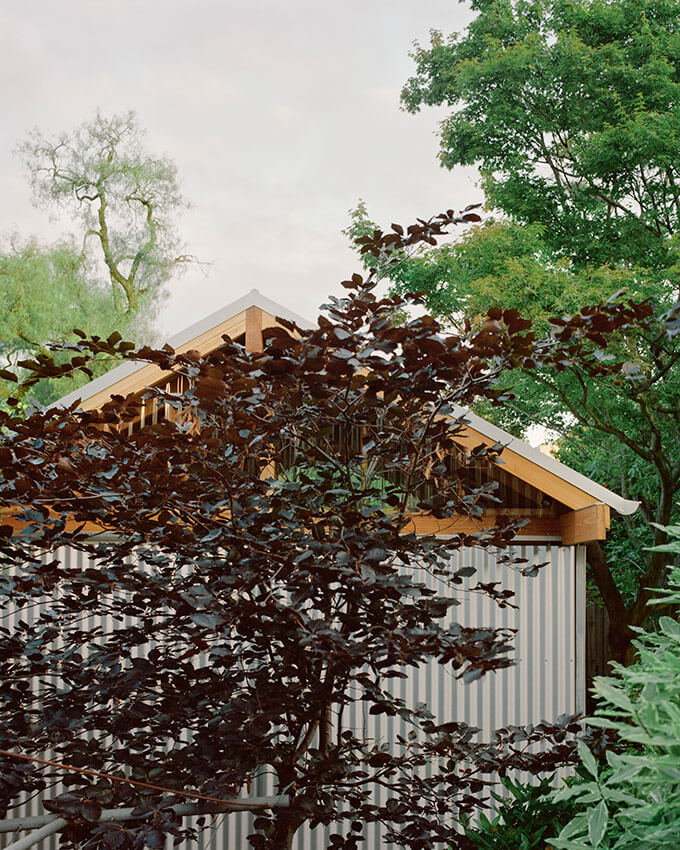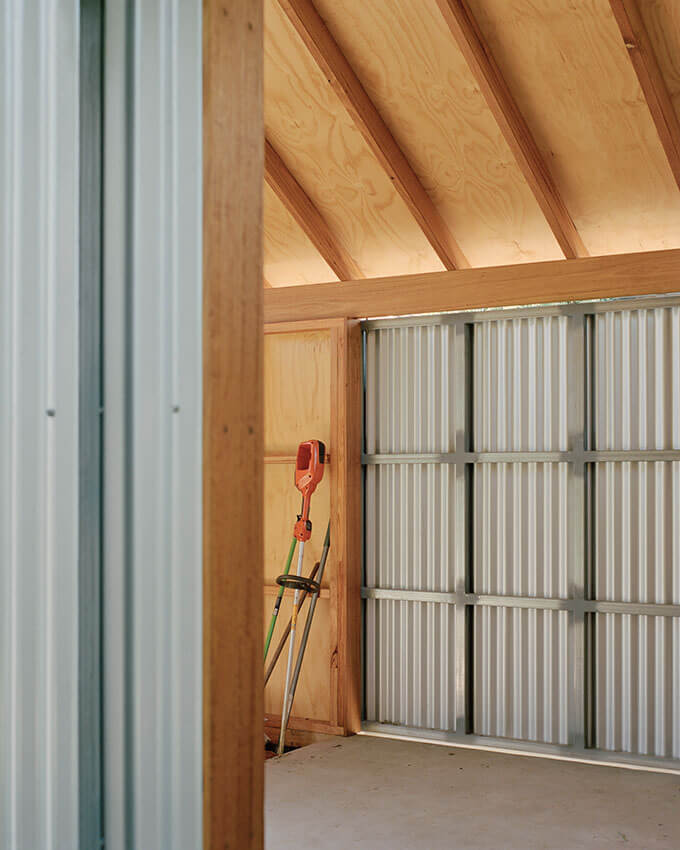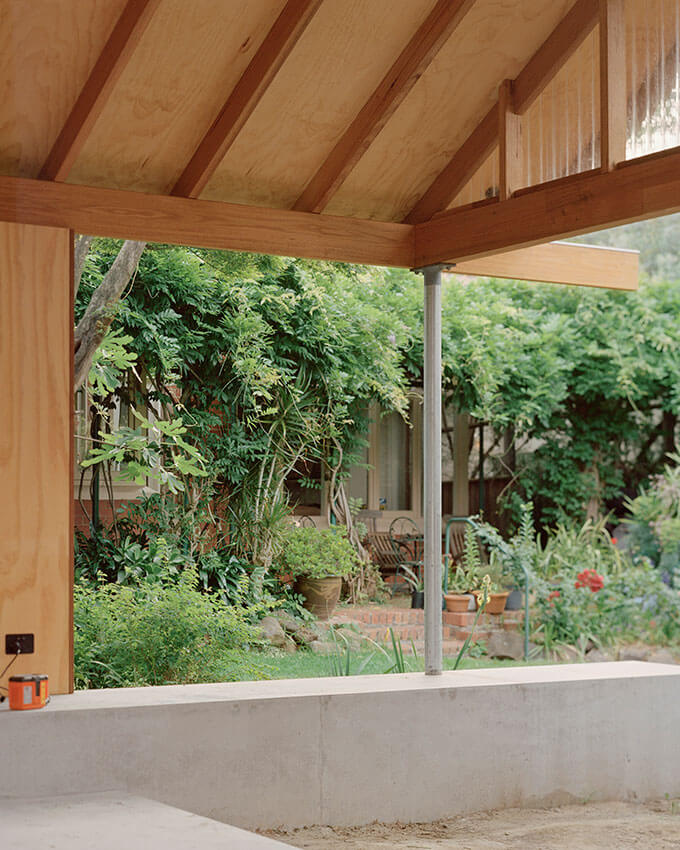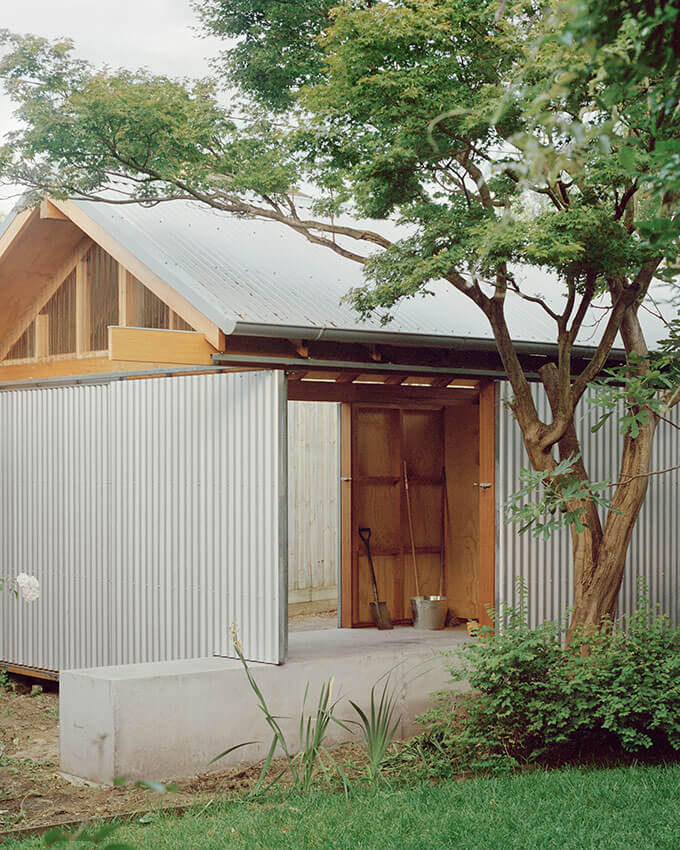Lily’s Shed | Oscar Sainsbury Architects
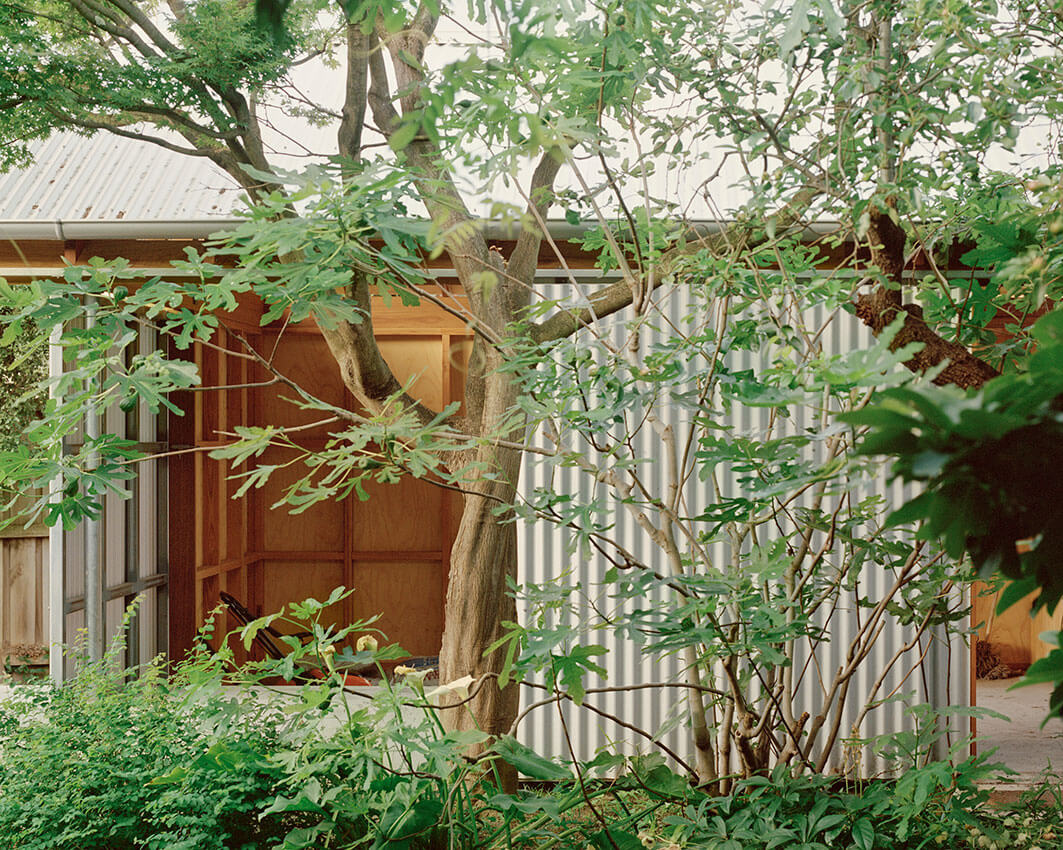
2023 National Architecture Awards Program
Lily’s Shed | Oscar Sainsbury Architects
Traditional Land Owners
Wurundjeri
Year
Chapter
Victorian
Category
Builder
Photographer
Media summary
Lily’s Shed is more than just a storage space for tools and equipment. It functions as a garden room of minimal shelter with a number of flexible uses. A series of sliding panels allow the space to operate with varying degrees of openness to both the existing garden and rear laneway.
The project responds to a typical inner and middle ring suburban condition throughout Melbourne where larger residential sites have generous gardens and rear lane access. These gardens, often with mature canopy trees, are increasingly being reduced to accommodate larger houses.
Lily’s shed is an example of a small space which can be used in a variety of ways. The design encourages a more diverse range of spaces (sheds, studios, offices, guest accommodation) in the middle ring suburbs and dual entrances via the house and rear laneway supports these broader possibilities for access, use and tenancy.
2023
Victorian Architecture Awards Accolades
Shortlist – Small Project Architecture
Victorian Jury Citation
In replacing a dilapidated shed, Oscar Sainsbury Architects have explored the shed typology creating a beautiful, simply detailed in-between space that plays with the notion of enclosure. Mediating between the garden and the laneway, with its part earthen floor, the garden room suggests a diverse range of uses, from potting shed, workshop, teahouse to guest studio.
On a tiny footprint and with wide opening panels, the shed provides a flexible shelter that is both delightful to occupy and to contemplate. Lily’s Shed transforms the suburban backyard into something more, increasing opportunities for connection with nature, community, and self.
