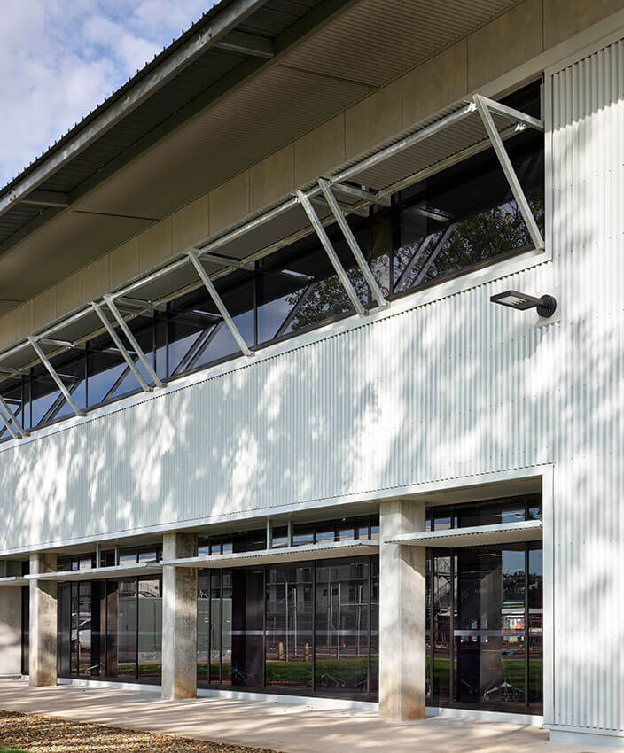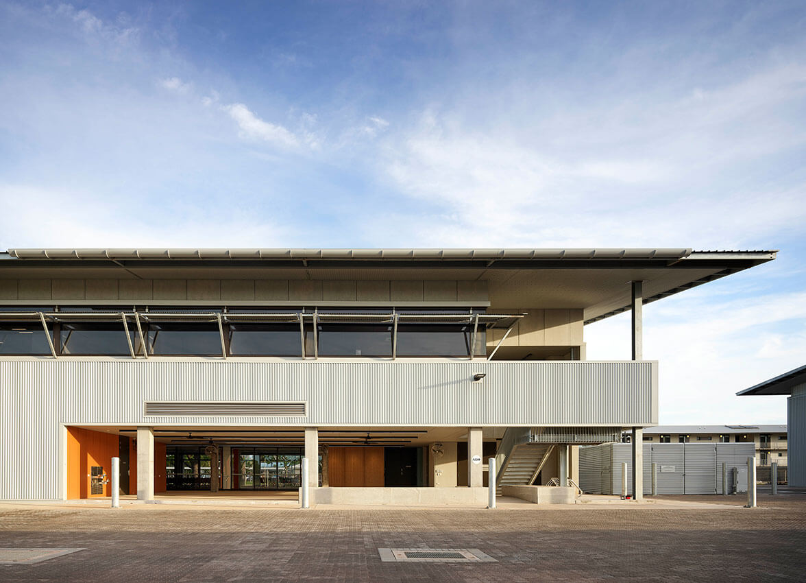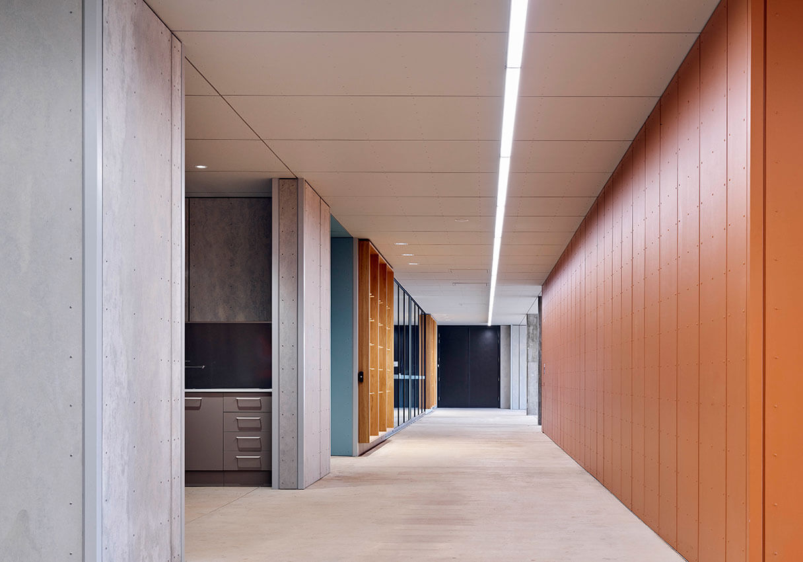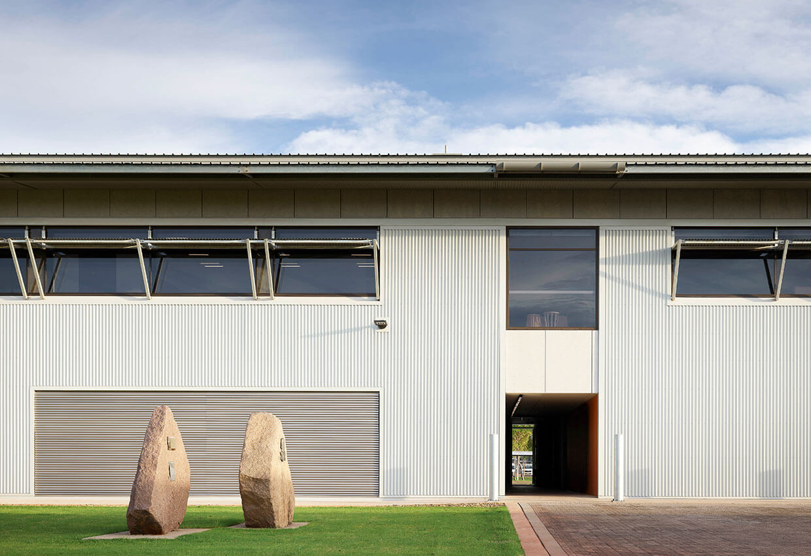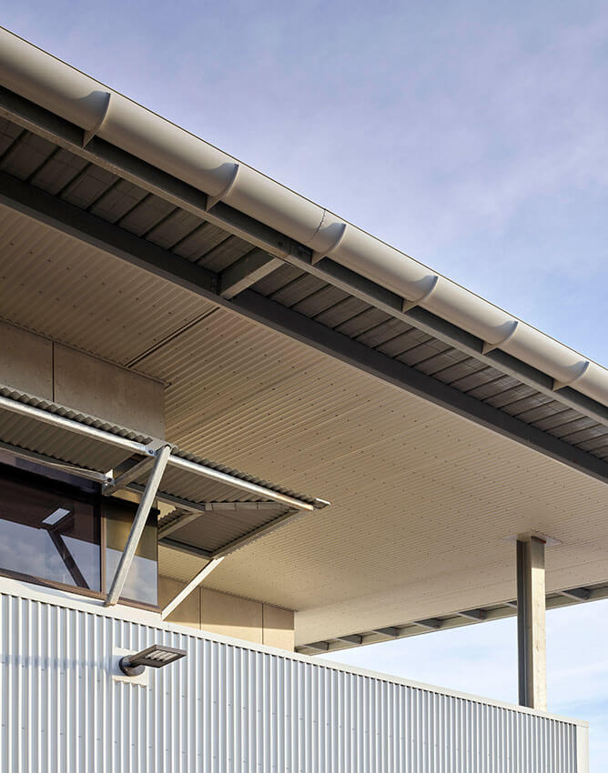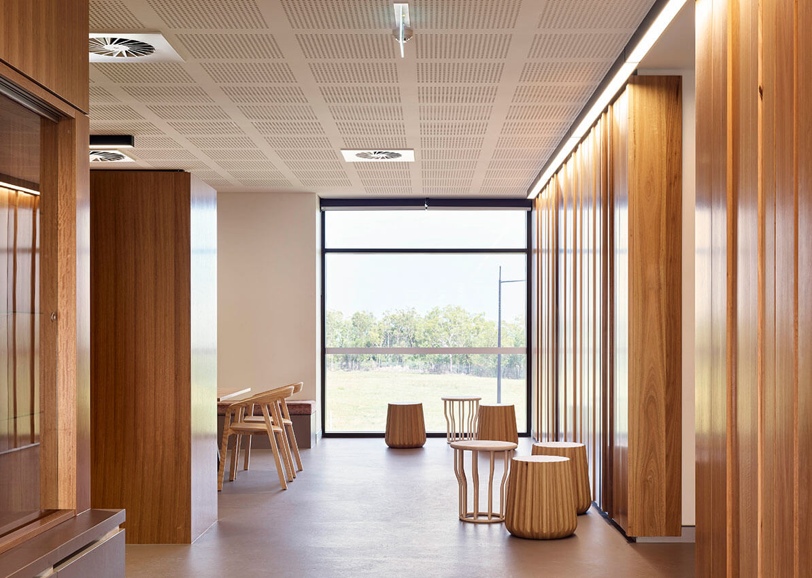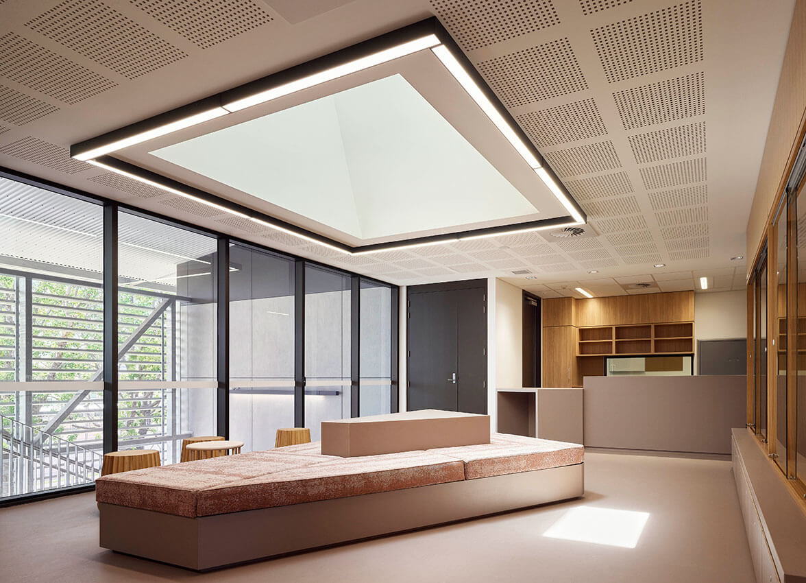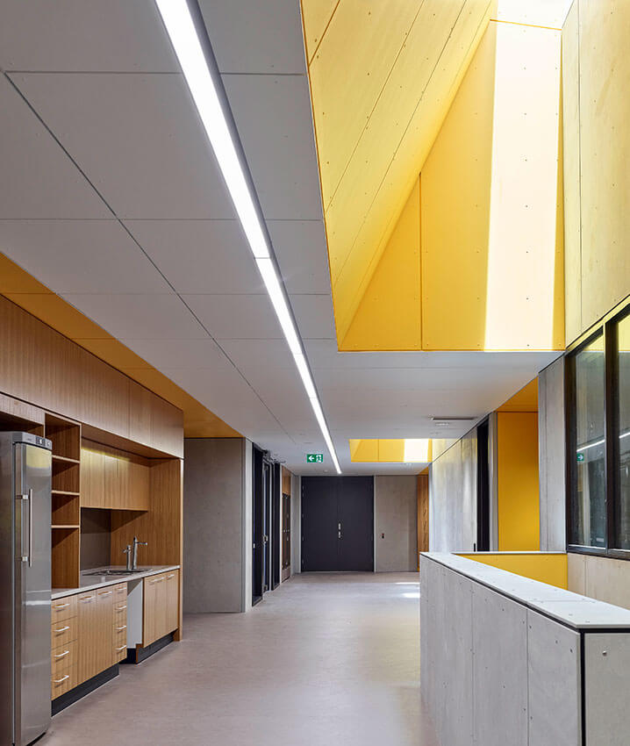Larrakeyah NorForce | BVN
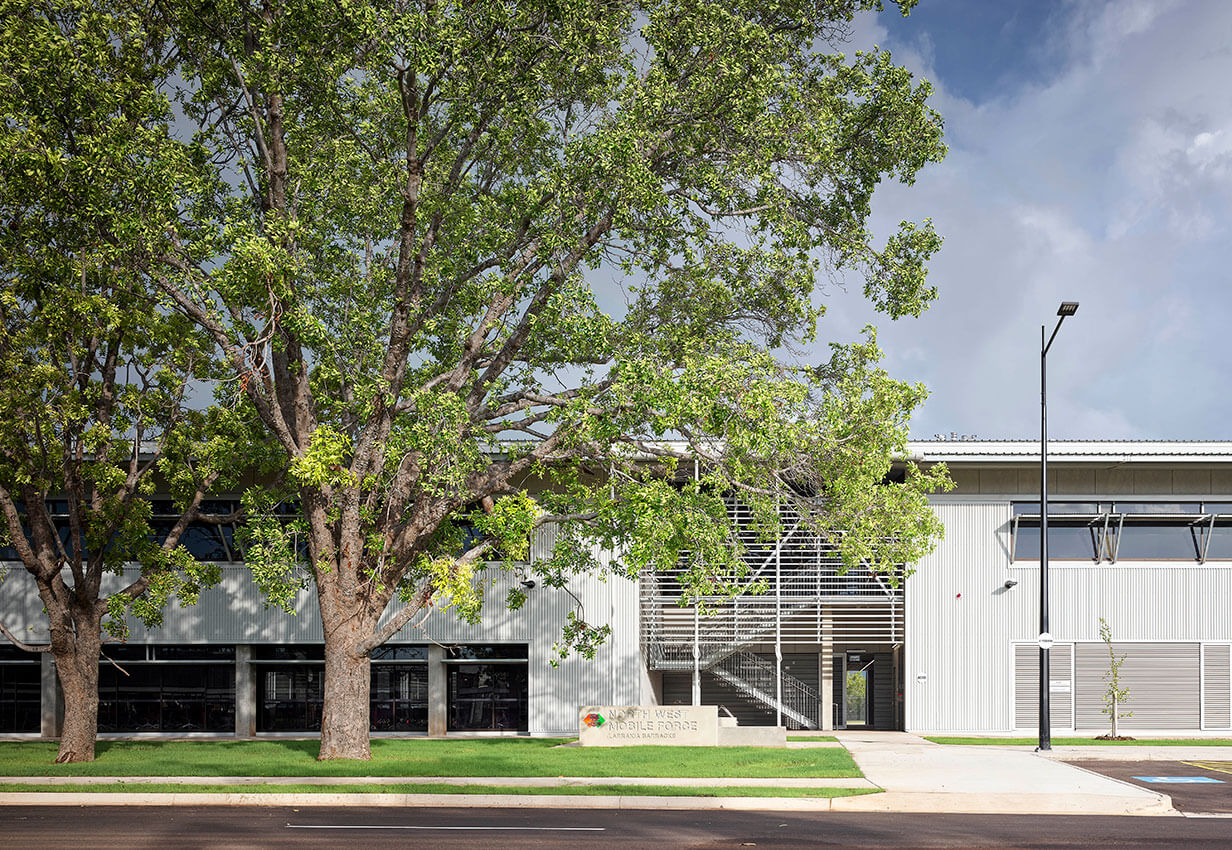
2023 National Architecture Awards Program
Larrakeyah NorForce | BVN
Traditional Land Owners
Larrakia People
Year
Chapter
Northern Territory
Category
Sustainable Architecture
Builder
Photographer
Media summary
The NORFORCE (North-West Mobile Force) is a regiment of the Australian Army Reserve, responsible for surveillance and reconnaissance of the remote areas and coastline of North-western Australia. It patrols the largest area of operations of any military unit in the world today. The majority of NORFORCE personnel are indigenous soldiers recruited and deployed back into their home communities
The project provides a new Headquarters, working accommodation, logistics support, and training facilities for the Regiment at Larrakeyah Barracks in Darwin. The facility is located in Larrakia country and adjoins the Gundal ceremonial site that is culturally important to the Larrakia people.
New accommodation is provided within two consolidated, double-story, buildings which are simple and robust in character and form, and planned in a manner that provides clear and meaningful visual connections with the adjacent sacred site. Large overhanging roofs provide shelter from the harsh climate, with significant undercover training spaces.
2023 National Awards Received
2023
Northern Territory Architecture Awards Accolades
The Peter Dermoudy Award for Commercial Architecture (NT)
Northern Territory Jury Citation
Peter Dermoudy Award for Commercial Architecture
NORFORCE is an infantry regiment of the Australian Army Reserve that is responsible for the surveillance and reconnaissance of the remote areas and coastline of Northern Australia. The project response to the amalgamation of multiple existing aged facilities into a dedicated installation within the Larrakeyah Defence Precinct.
The Larrakeyah Defence Project is the site for the new NORFORCE headquarters. The project includes two new buildings, one housing operational support functions in a two-storey building and another housing single storey warehouse and vehicle workshop, as well as vehicle storage area and maintenance buildings for NORFORCE.
Oriented to maximise passive design principles, the large overhangs, awnings and expansive shaded under croft provides shelter from the harsh tropical climate. Use of warmer materials like timber and careful injection of colours create moments of relief from the otherwise stoic and robust interiors.
Retention of existing trees and external grass training areas and ceremonial site provides balance to the adjacent hard surfaces. Designed to be easily reconfigured, the facility provides flexible and contemporary workspace and facility for ADF personnel.
The Jury is impressed with the rigorous and robust approach to form and materials, scale, modulation, and proportion. Simple and low maintenance materials compliment the highly functional spatial arrangements. The clarity of design intent and meticulous attention to detail is evident in every aspect of the project. The outcomes demonstrate the architect’s ability to deliver what is essentially a prosaic function with an understated beauty of excellent architectural merit.
Commendation – COLORBOND® Award for Steel Architecture
Located within the Larrakeyah Defence Precinct, the new NORFORCE headquarter includes two new buildings of equal proportions.
In this project, the architects have skilfully established a symbiotic relationship between site and function, structure, and material. The building uses a palette of simple and robust materials including steel and corrugated cladding in different modulation and proportion to reflect its function.
Controlled variations and meticulous attention to detail unites these buildings with associated sheds and shade structures within the precinct. It showcases the craft of balancing large building volumes with refined articulation to create simple yet distinct architecture.
Project Practice Team
David Kelly, Principal Architect
Geoff Hehir, Design Architect
Rachel Wardrobe, Project Architect
Stuart Young, Project Architect
Scott Hardcastle, Project Architect
Vinay Bhat, Project Architect
Shao Ing Gan, Project Architect
Lamees Hawar, Project Architect
Jon Florence, Project Architect
Natalia Norton, Project Architect
Duncan Moore, Graduate of Architecture
Danika Dixon, Interior Designer
Jarrod Williams, BIM Technician
John Martin, Project Architect
Project Consultant and Construction Team
RPS, Contract Administrator
AECOM, Structural Engineer
Aurecon, Electrical and Hydraulic Services
Cardno, Civil Consultant
Jacobs, Cost Consultant
WSP, Wet Fire Protection
EMM, Acoustic Consultant
Philip Chun, Access Consultant
Clouston, Landscape Consultant
Gardner Group, Building Certifier
