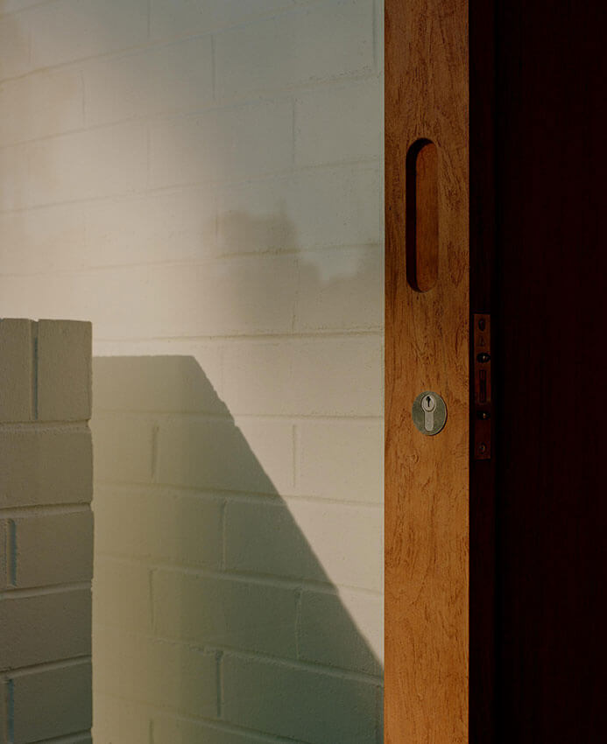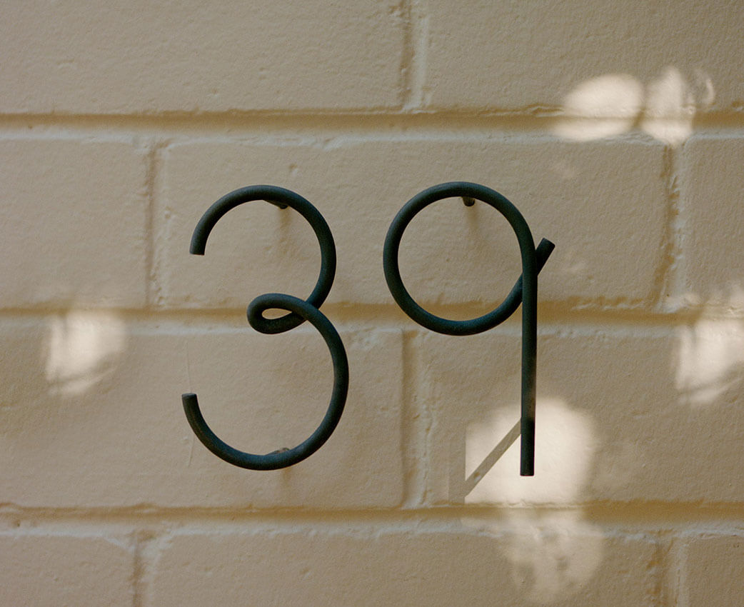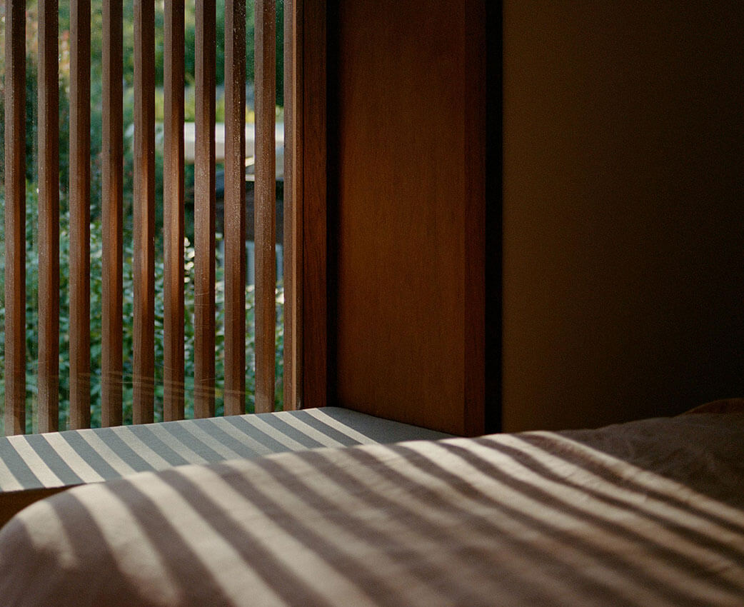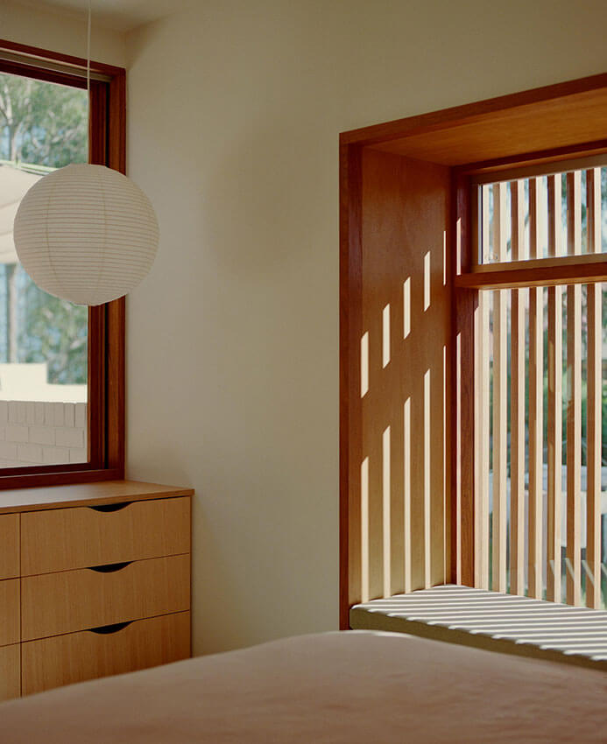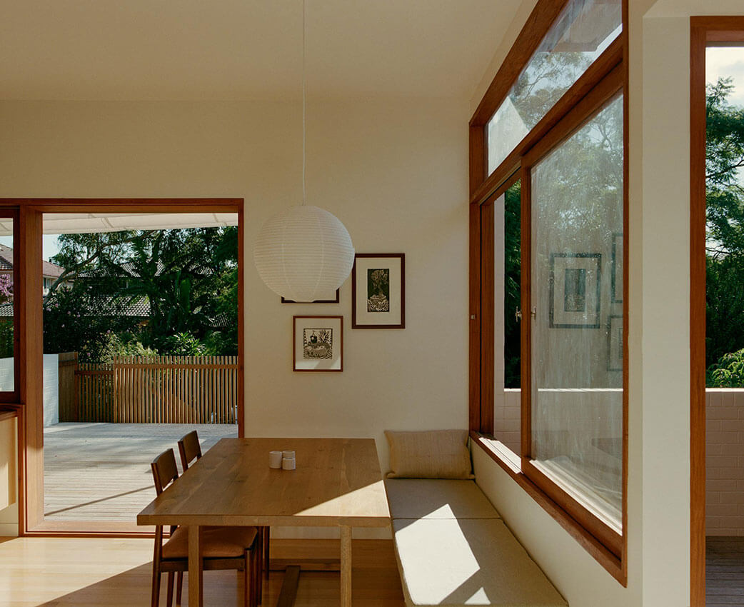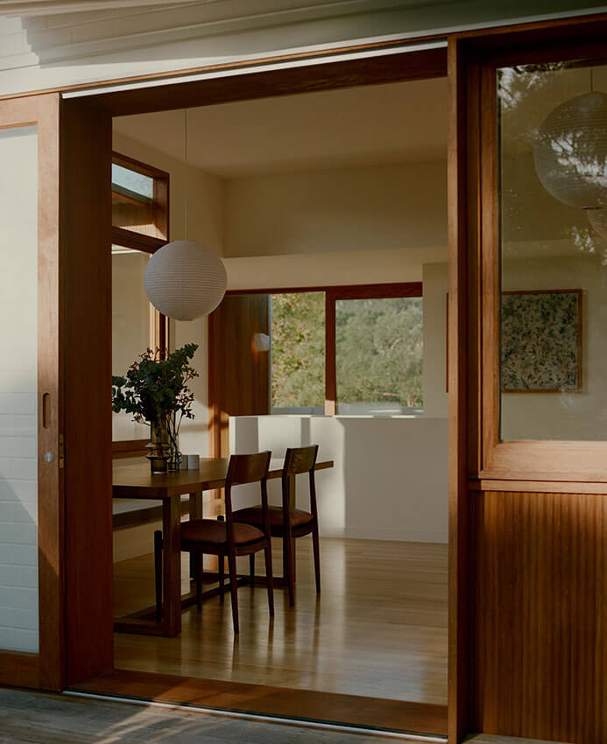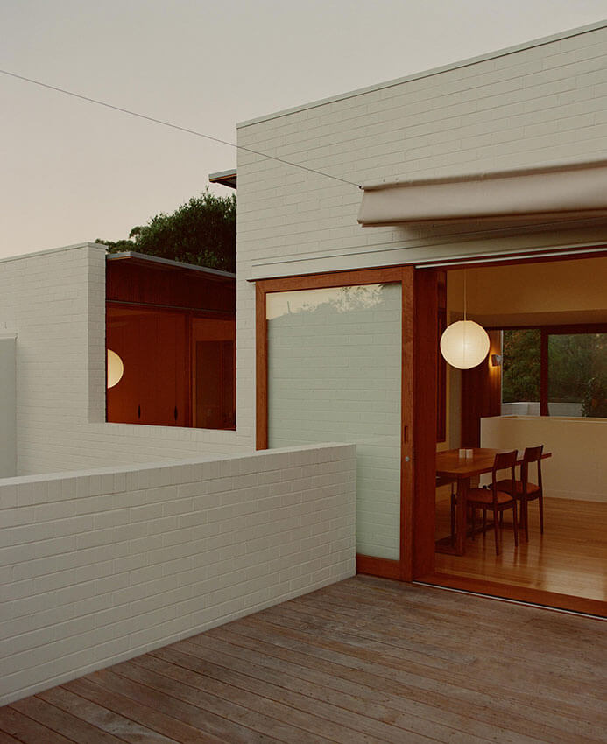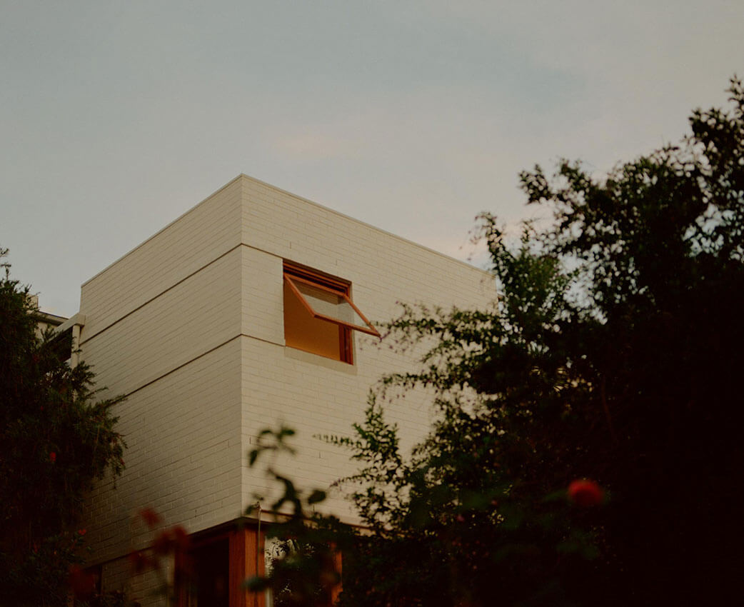Lane Cove House | SAHA
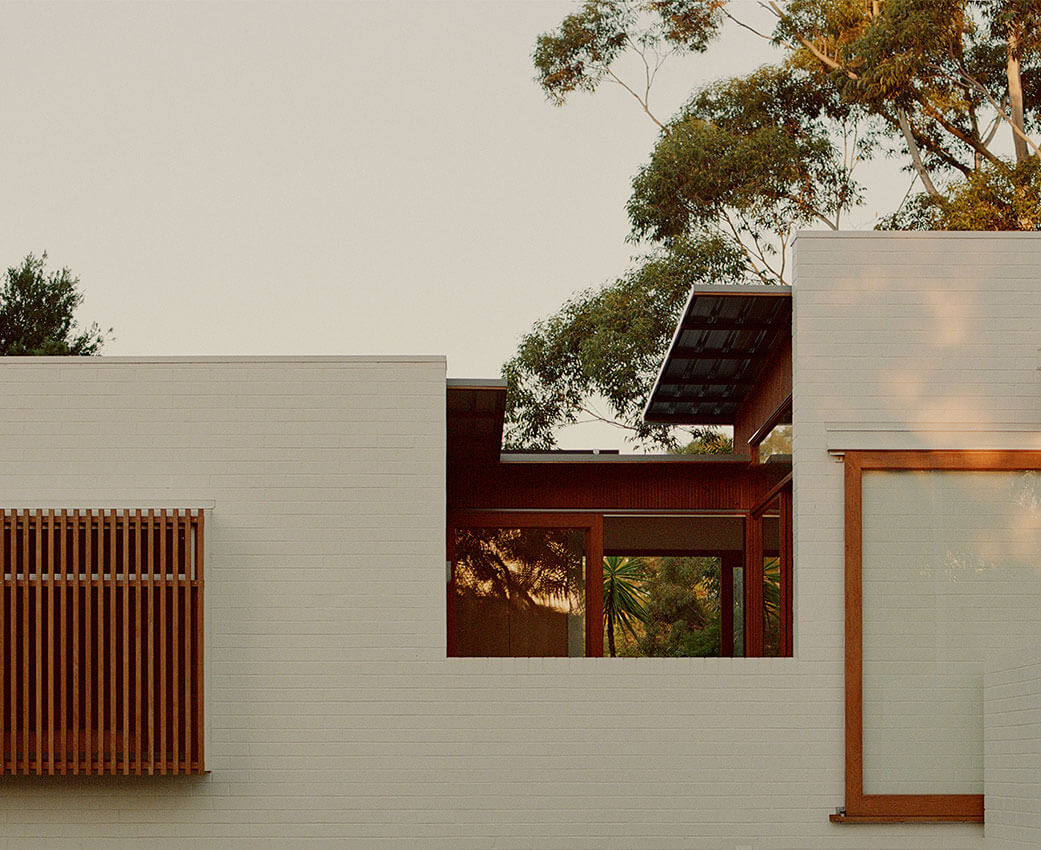
2023 National Architecture Awards Program
Lane Cove House | SAHA
Traditional Land Owners
Cammerraygal people of the Eora Nation
Year
Chapter
New South Wales
Category
Residential Architecture – Houses (Alterations and Additions)
Sustainable Architecture
Builder
Photographer
Media summary
Lane Cove House is an experiment in intergenerational family living. Georgia, Adam and their young daughter, Olive, reside on a new upper floor, where internal courtyards frame long views over treetops. As they have for many years, Olive’s grandparents, Antoinette and John, continue to live on the ground floor of what has long been the family home. Uniform materials integrate the original suburban bungalow into the new spaces, which bring density and shared living to an otherwise traditional suburban setting.
2023 National Awards Received
Shortlist – Residential Architecture – Houses (Alterations and Additions)
2023
New South Wales Architecture Awards Accolades
Shortlist – EmAGN Project Award
Shortlist – Residential Architecture – Houses (Alterations and Additions)
Shortlist – Sustainable Architecture
The Hugh and Eva Buhrich Award for Residential Architecture – Houses (Alterations and Additions) (NSW)
The Milo Dunphy Award for Sustainable Architecture (NSW)
Sascha and Harry created a perfectly balanced intergenerational home for us – grandparents, parents and children are all happy and getting the care, independence and attention they want. We so thoroughly enjoyed the process that I was actually sad when it was over, I don’t know how many people can say that about their house build!
Client perspective
