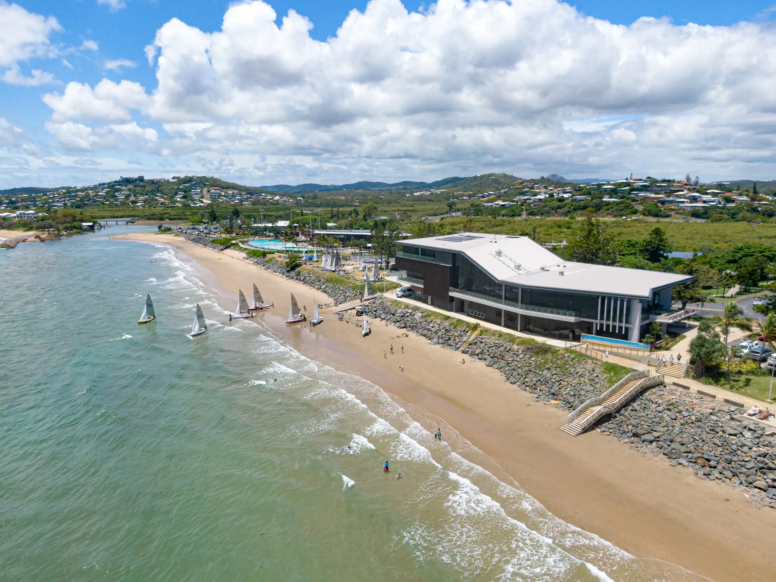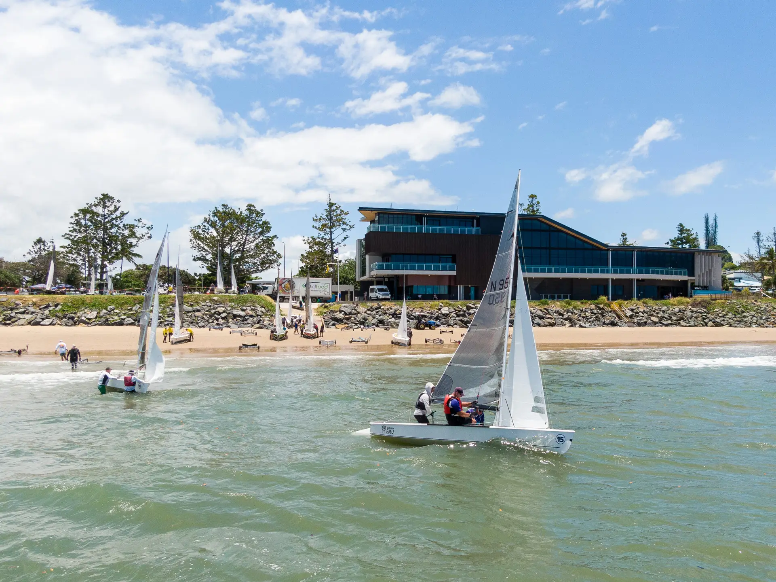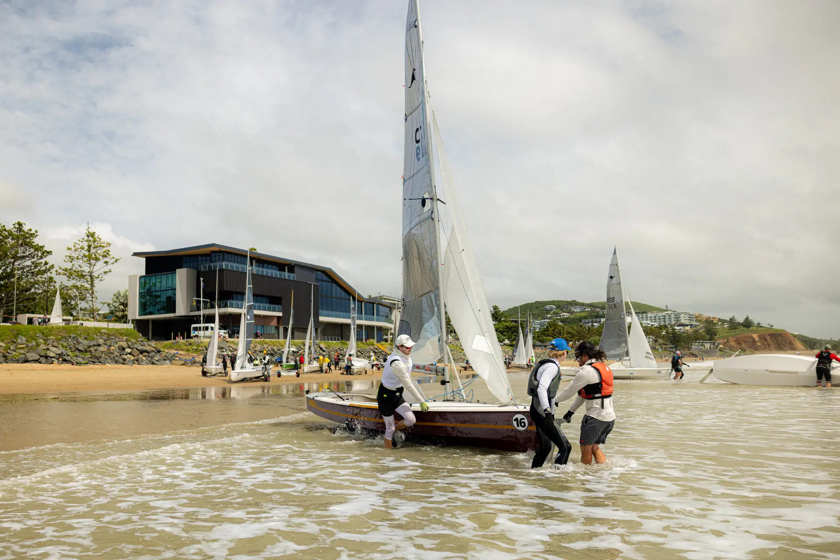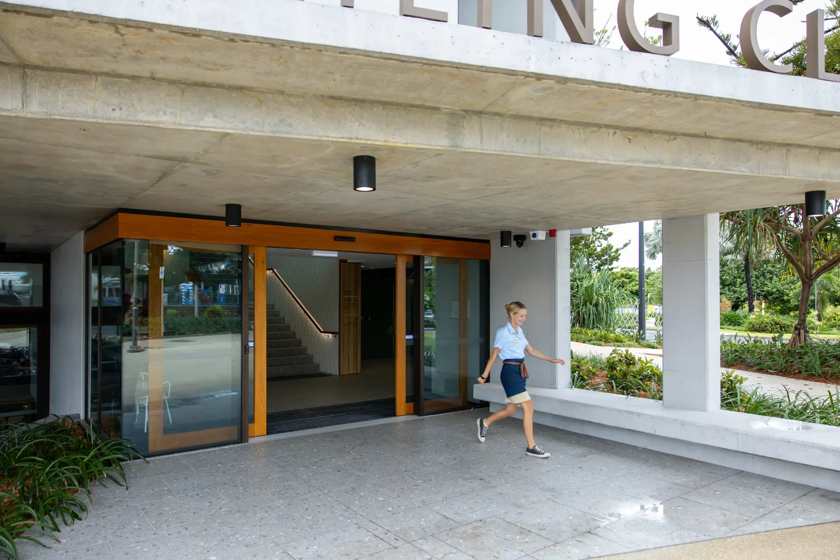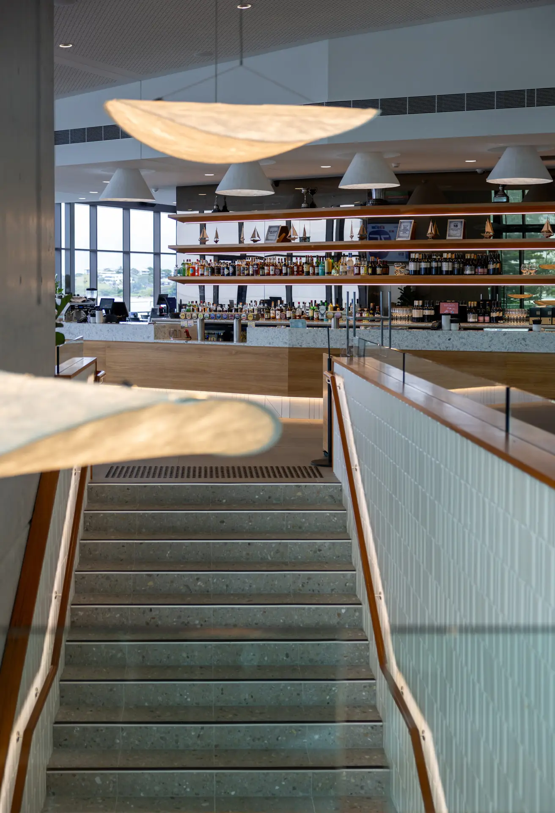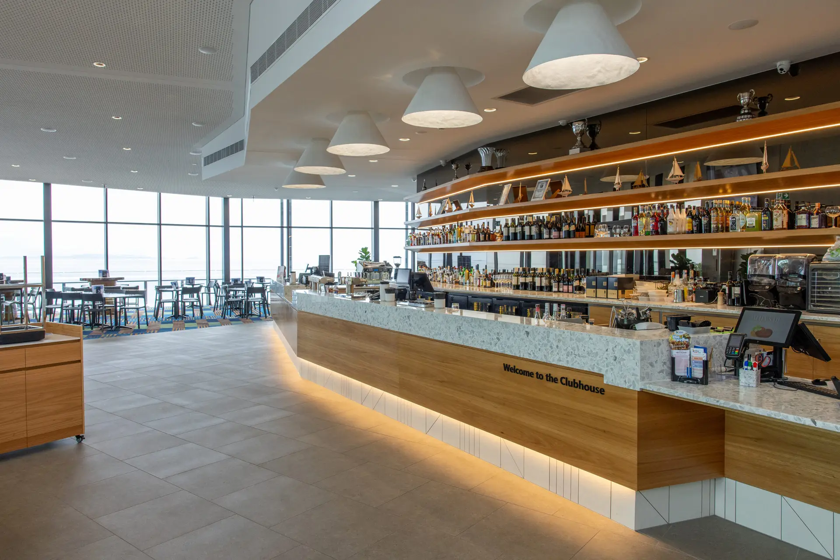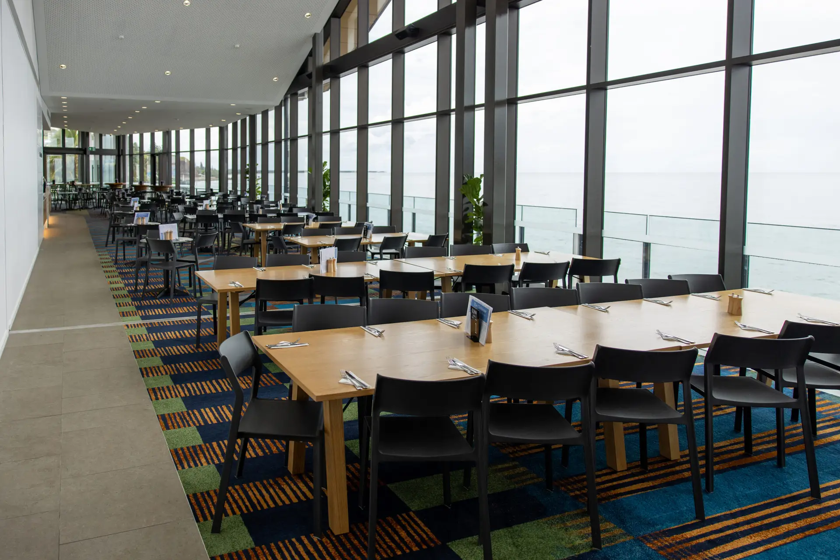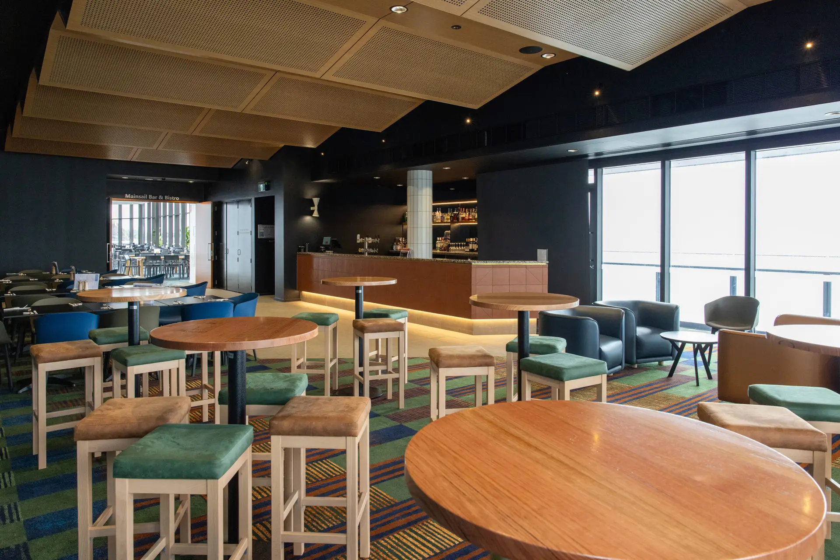Keppel Bay Sailing Club | Arkhefield

2025 National Architecture Awards Program
Keppel Bay Sailing Club | Arkhefield
Traditional Land Owners
Darumbal people
Year
Chapter
Queensland
Region
Central Queensland
Category
Builder
Photographer
Media summary
Located on the Yeppoon foreshore, Keppel Bay sailing club replaces the existing building with improved sailing club facilities along with a new conference and hospitality venue. Over three levels on a iconic but constrained site, the club provides sailing facilities including boat storage, training and club rooms, administrative offices, amenities and a race observation room.
The hospitality spaces include a large restaurant with external terraces, multiple bars and a variety of conference rooms. The planning supports independent operation of conferences from the restaurant and club whilst offering flexibility to aggregate these spaces for large 600 seat events.
The design responds to its unique ocean fronting location within the public foreshore precinct with a dynamic form that opens out to and activates all frontages.
The innovative design of the Keppel Bay Sailing Club (KBSC) has profoundly transformed the Club’s operations. The creation of a state-of-the-art facility for suitable prestigious sailing events, enhanced observation deck, extensive storage, with seamless access to sailing amenities, elevates the regatta and event experience and supports local sailors with dedicated briefing and training rooms. The versatile hospitality spaces cater to both community events and leisure, fostering social interaction in a stunning coastal setting. Arkhefield’s design has created a multifunctional venue, enriching our lifestyle, enhancing sailing education, and making KBSC a vibrant hub for both locals and visitors.
Client perspective
Project Practice Team
Anne Sulinski, Design Architect
Mark Walker, Project Architect
Lamare Wimberly, Project Architect
Leah Hartley, Graduate of Architecture
Emma Smith, Graduate of Architecture
Sam Parsons, Interior Design Lead
Millicent Griffiths, Interior Designer
Ashleigh Jeremy, Interior Designer
Matthew Payne, Architectural Technician
Peter Rudledge, Signage and Wayfinding
Project Consultant and Construction Team
Brian Hooper, Project Manager
Janes and Stewart Structures, Civil Consultant
Janes and Stewart Structures, Traffic Consultant
BRW Hydraulics, Hydraulic Consultant
Verde, Landscape Consultant
FSDA, Kitchen and Bar Consultant
Anderson Consulting Engineers, Electrical Consultant
Anderson Consulting Engineers, Mechanical Consultant
Philip Chun, Certifier
OMNII, Fire Consultant
GRC, Quantity Surveyor
Altitude, Facade Consultant
Palmer Acoustic, Acoustic Consultant
Gideon Town Planning, Town Planner
EMF Griffiths, Sustainability
Stage and Audio Event Solutions, AV Consultant
