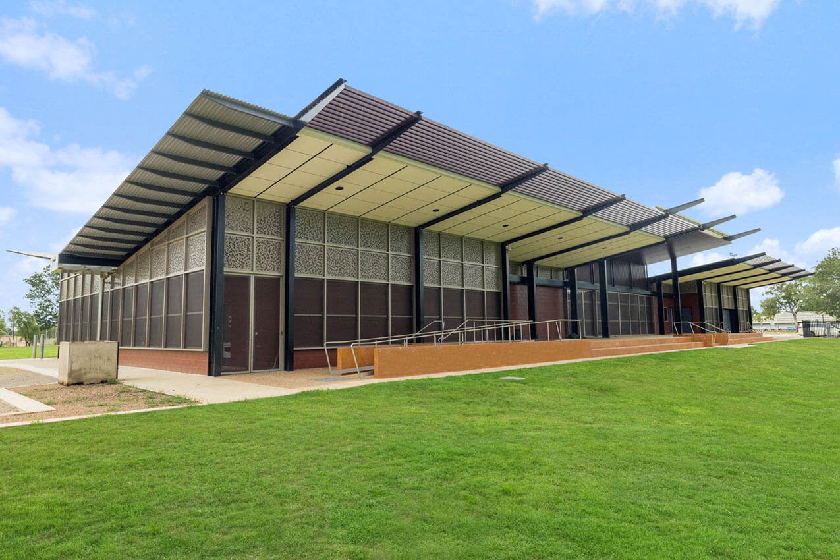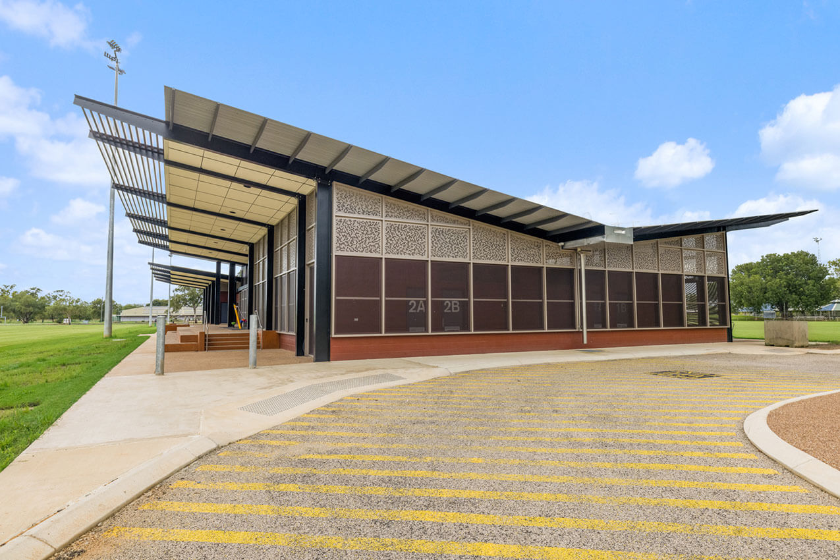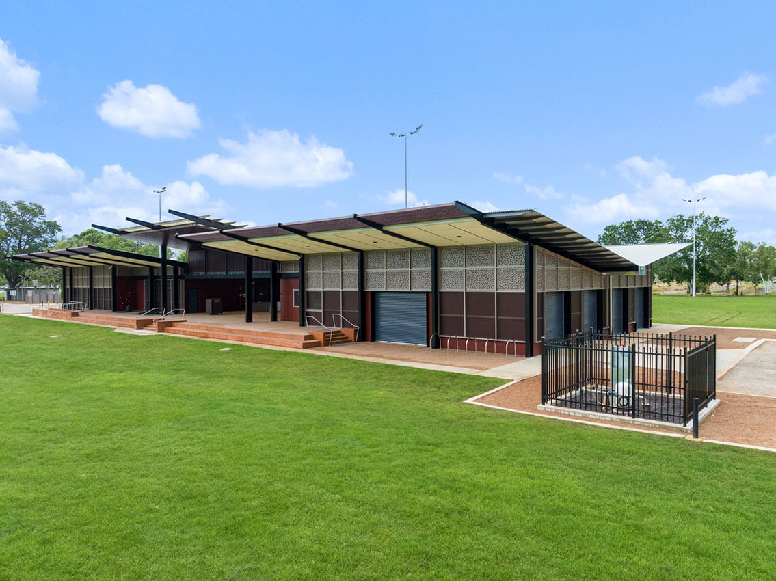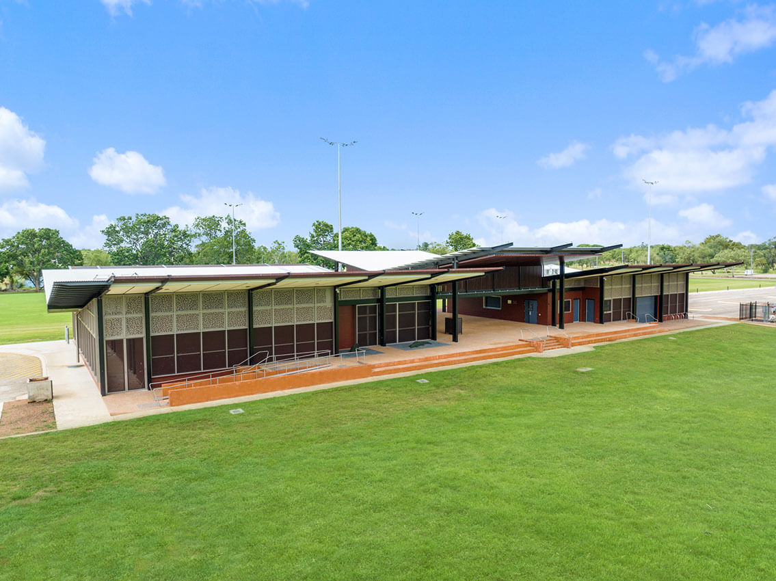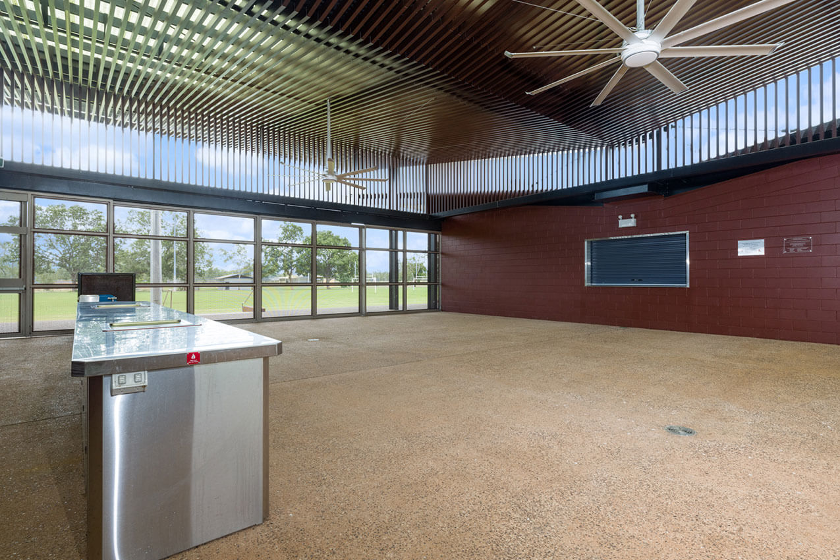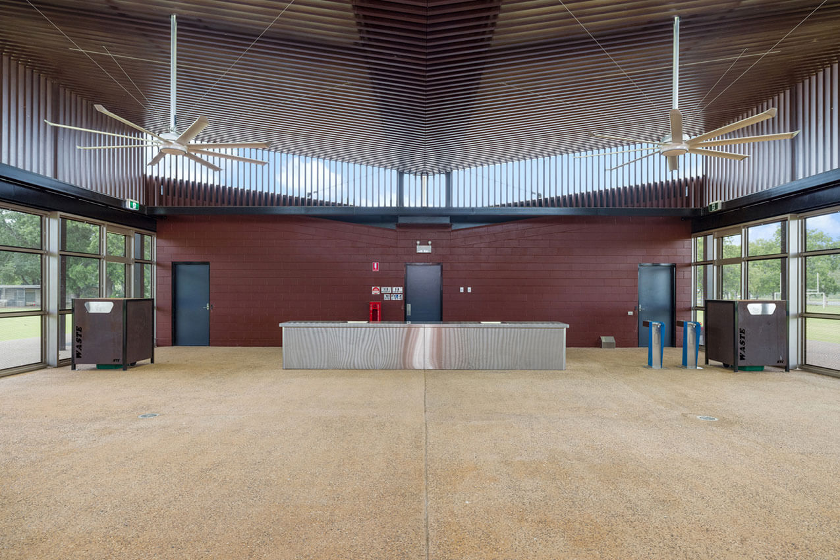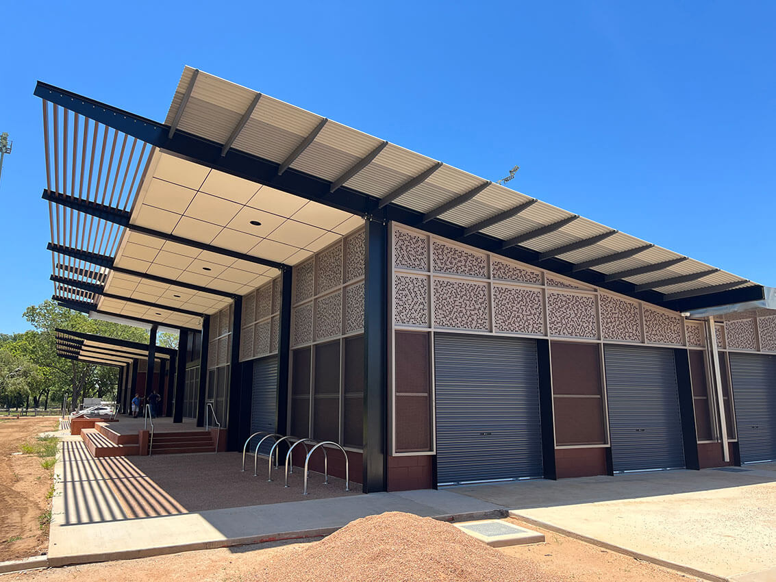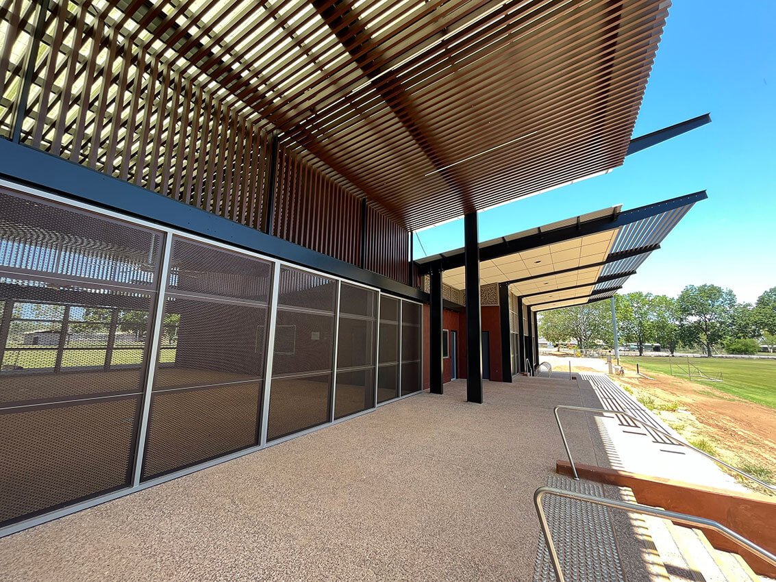Katherine Sportsground Pavilion | Hames Sharley
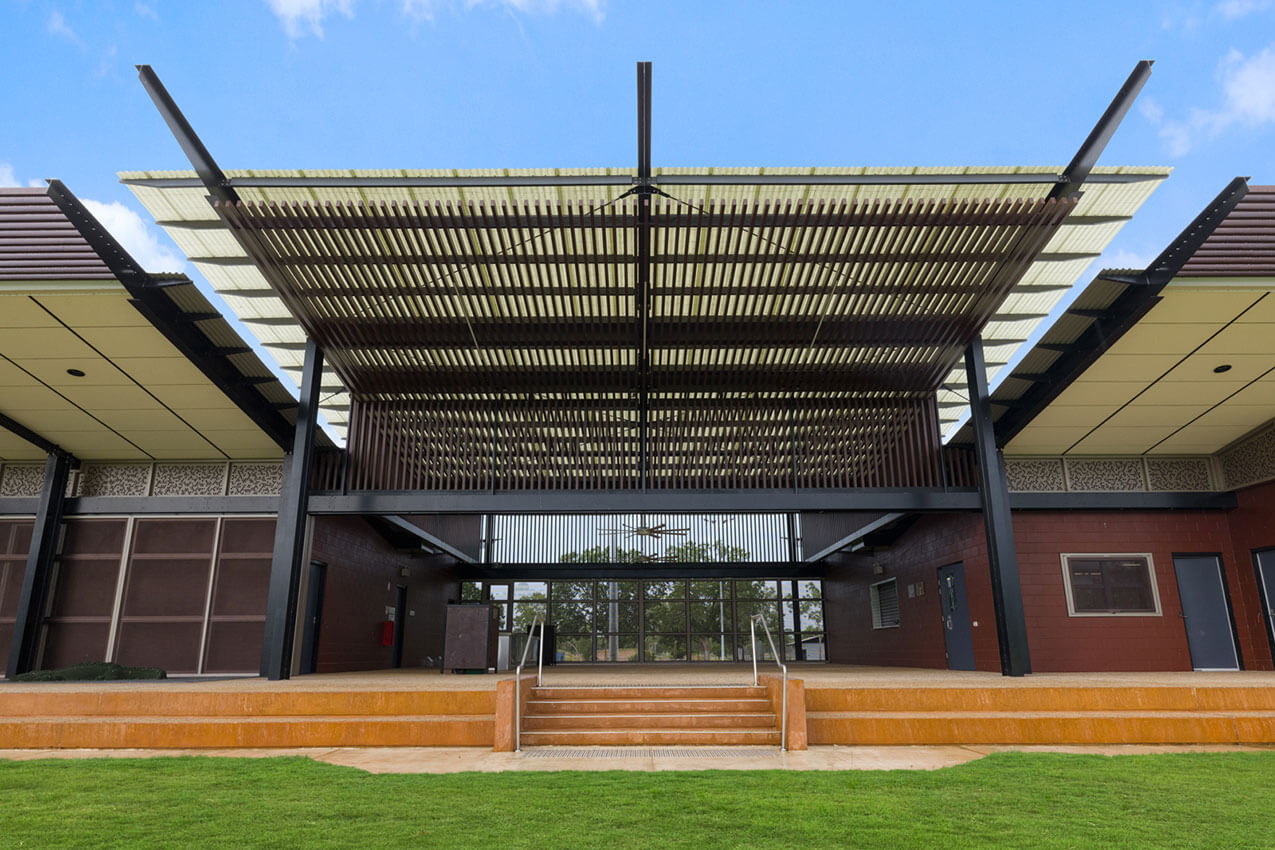
2023 National Architecture Awards Program
Katherine Sportsground Pavilion | Hames Sharley
Traditional Land Owners
Jawoyn Association
Year
Chapter
Northern Territory
Category
Public Architecture
Builder
Photographer
Media summary
Katherine’s new multipurpose sports facility is an essential piece of infrastructure to bolster liveability in the region and create a place to foster a healthy, active, and connected community.
Hames Sharley’s design features a butterfly roof reaching out towards the north and south ovals, soaring dramatically upwards and providing dynamic visual appeal. The central pavilion is a focal point of the building and a functional area for local sporting and community organisations to meet.
The building’s main section is slightly elevated, minimising the impact of flooding. This elevation enables enhanced views of both ovals from the pavilion, the incorporation of seating terraces, and the capture of prevailing breezes.
Robust materials to withstand the harsh Territorian climate were selected. The external perforated metal skin protects the blockwork from direct solar heat gain and assists in passive cooling in tandem with six-metre-wide eaves, operable screen walls, and a breezeway through the central pavilion.
Northern Territory Jury Citation
The Tracey Memorial Award
Nelson Mandela once said, “Sports have the power to change the world. It has the power to inspire, the power to unite people in a way that little else does. It speaks to youth in a language they understand. Sports can create hope…”.
The Katherine Sports Pavilion is an exemplar of how architecture can bring a sense of hope and inspiration for future generations. Replacing end of life amenities, the project delivers new, robust and accessible amenities local for sporting groups. The inclusion of a generous, centrally located shaded open space that connects the ovals with a commercial kitchen, BBQ facilities and public amenities anchors the Pavilion within the wider sporting precinct and provides added value to wider community.
In awarding the Tracey Memorial Award to the Katherine Sport Pavilion, the Jury recognises the importance of on-going investment in inclusive, accessible public facilities such as this in regional areas. The Jury congratulates all involved in delivering a legacy project that will provide positive impact to the community now and into the future.
COLORBOND® Award for Steel Architecture
The Katherine Sports Pavilion is a new sporting facility that serves the sporting and wider community of the Katherine Region.
Informed by a thorough and consultative design process, the architects have achieved a highly efficient and functional design. The Pavilion’s features a butterfly roof supported by a series of sculptural and dynamic steel structure that soars upwards, reaching out towards the north and south ovals. The generous cantilevered overhang provides shaded comfort, enabling activation of building edges.
The roof of the central pavilion is further elevated. A translucent roof and aluminium battens, provides dappled light. Large retractable, perforated metal sliding doors opens up the central pavilion, enables voluminous cross flow ventilation.
The Jury recognises the deliberate use of steel to achieve a striking form with strong visual appeal. Steel screens are also skilfully applied to facades, balancing safety and security and creating lightness and visual appeal. The iconic structure creates an open, generous, and welcoming public place for all.
It is a legacy project that will provide positive impact to the community now and into the future.
The modern design of the Katherine and Big Rivers Community, Sports, and Recreation Venue positively reflects on Katherine as a community and sports hub for the Big Rivers Region.
The large venue provides important facilities to users and encourages social vibrancy. It has plenty of shade and breezeways, creating a cool environment that is important considering the extreme heat the region experiences.
It provides facilities for sporting and community groups to gather comfortably for functions and events. It provides club storage lockers and multiple changerooms, encouraging sporting competitions and a variety of user groups to take advantage of the facility.
Client perspective
Project Practice Team
Adam Prentice, Principal
Despina Rossides, Architectural Technician
Andy Ong, Project Architect
Project Consultant and Construction Team
Turner & Townsend, Project Manager
Pritchard Francis, Civil and Structural Engineer
Lucid Consulting, Services Consultant
Clouston Associates, Landscape Consultant
QS Services, Quantity Surveyor
Hendry Group NT, Building Surveyor
Douglas Partners, Geotechnical Engineer
Cross Solutions, Land Survey
Connect with Hames Sharley
