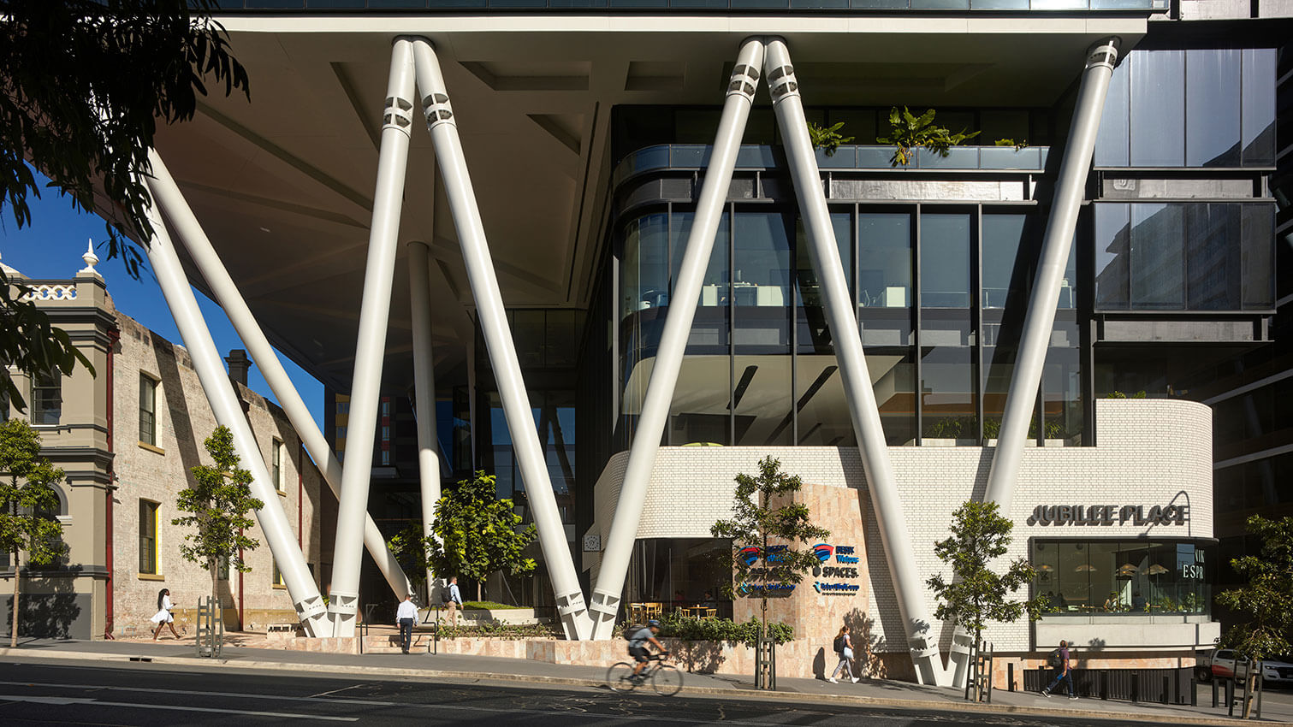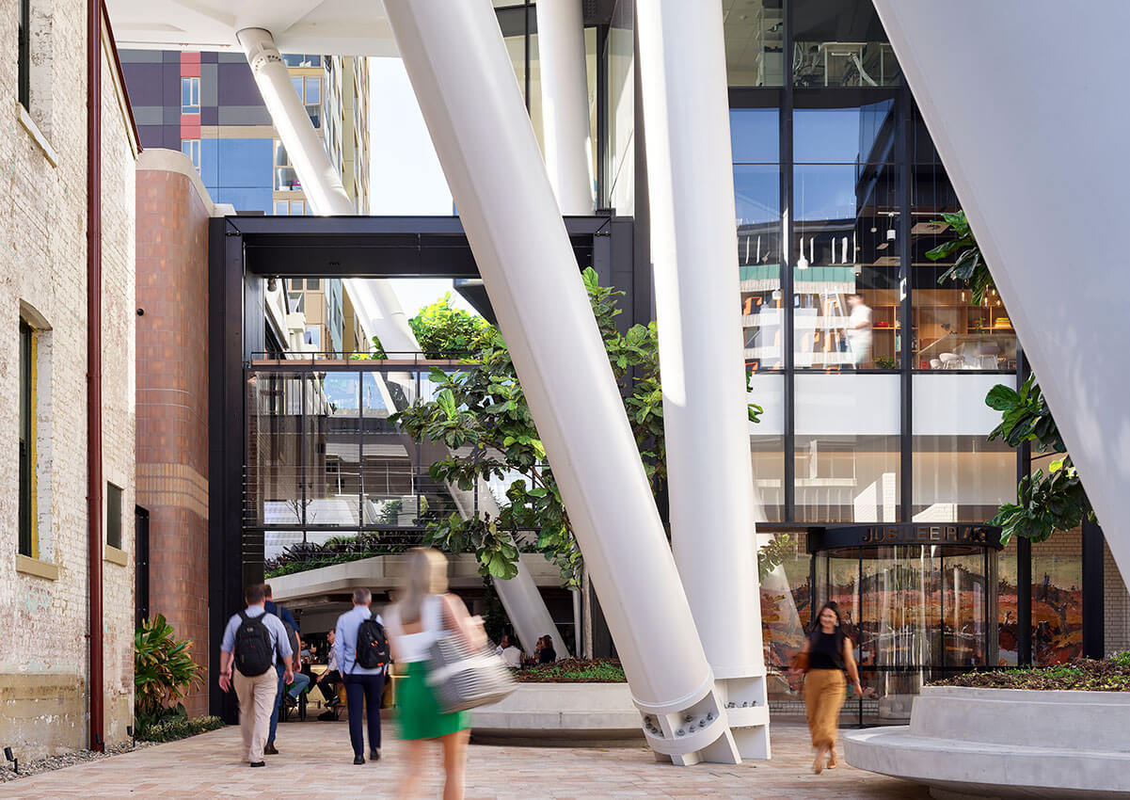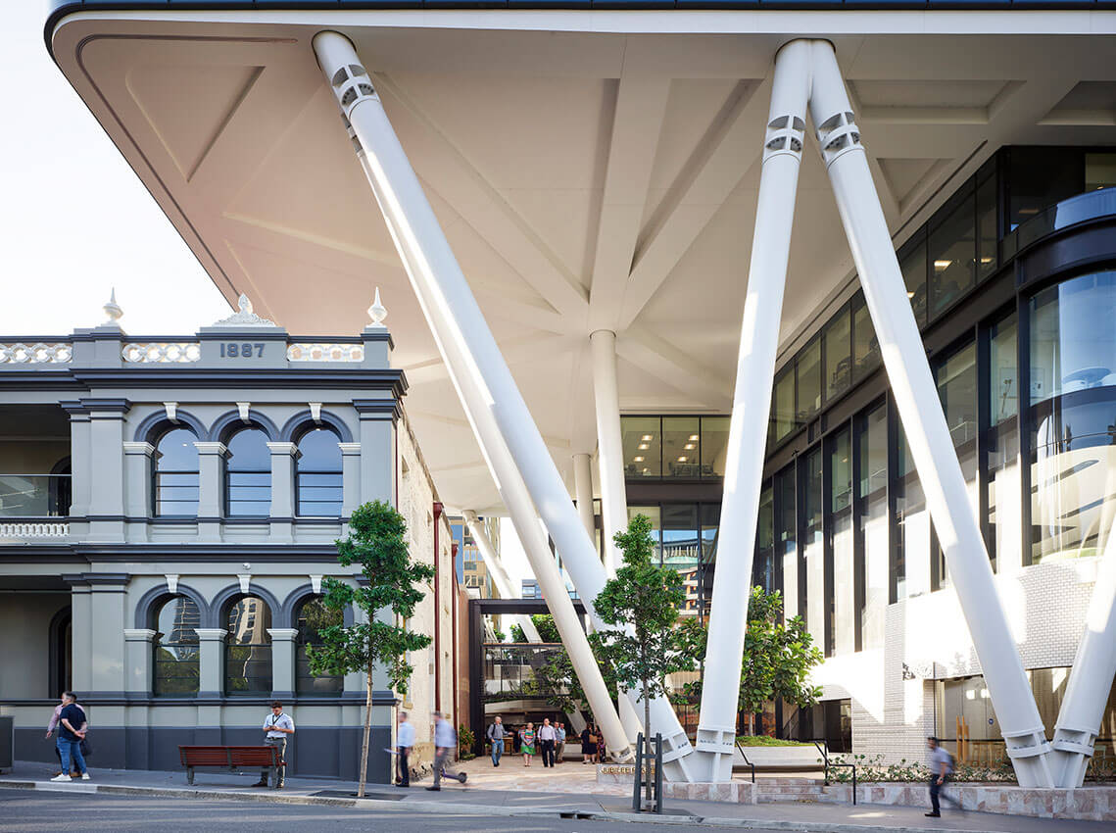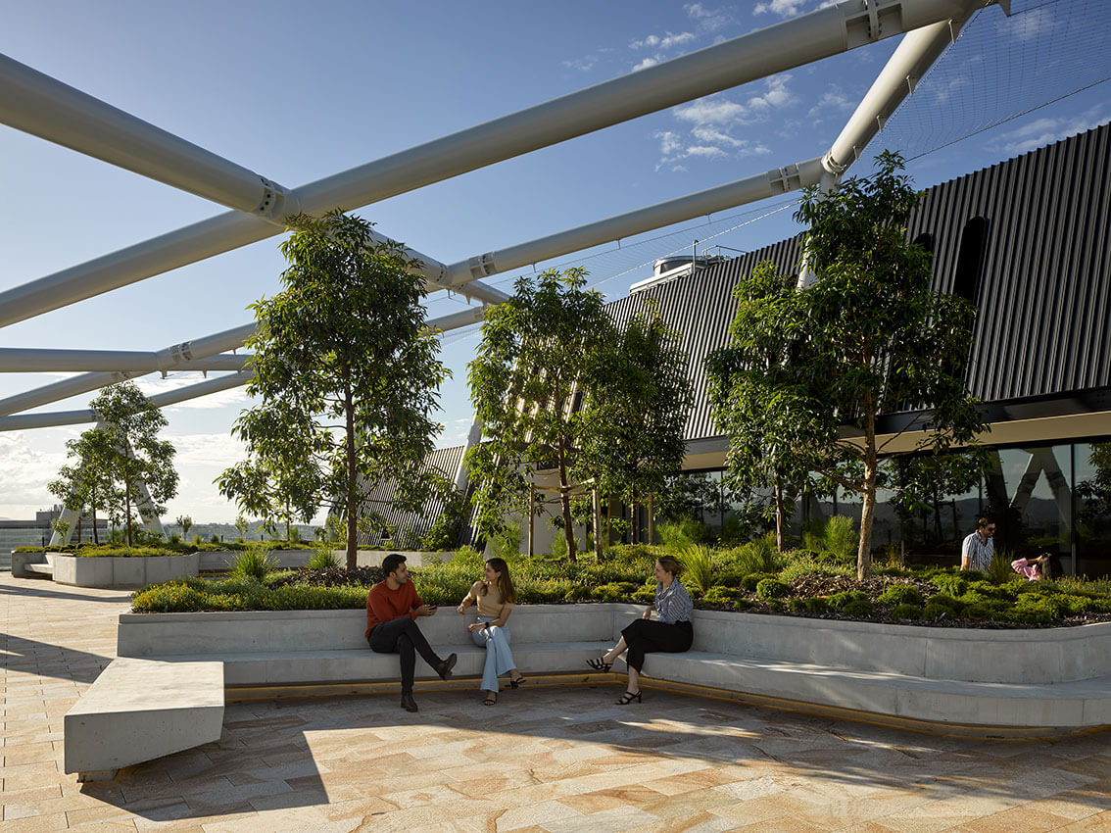Jubilee Place Precinct | Blight Rayner Architecture

2023 National Architecture Awards Program
Jubilee Place Precinct | Blight Rayner Architecture
Traditional Land Owners
the Turrbal and Jagera people
Year
Chapter
Queensland
Region
Brisbane
Category
Builder
Photographer
Scott Burrows
Media summary
The Jubilee Place Precinct was instigated by a cohesion between a commercial developer and adjoining historic hotel owner to optimise the precinct for mutual and community benefit. Their interrelationship freed the office building design from its boundary constraints and enabled the extension of the hotel into a new beer garden to interact with the base of the office building.
The office buildings diagrid architecture evolved to resolve the prosaic constraint of a wide tunnel under the site but it also informed the architecture of the beer garden pavilion – externally a series of criss-cross braces supporting a daylit sawtooth roof and internally having the atmosphere of an indoor-outdoor volume contrasting with the more intimate enclosure of he adjoining heritage hotel.
The three parts – tower, pavilion, and hotel – interconnect both physically and spatially through a new voluminous public space, generating a dramatic interplay in unexpected ways.
JGL Properties could not be happier with the outcome of Jubilee by Blight Rayner. The intricate way that the office development, restored historic pub and its pavilion extension intertwine is stunning, with each component having its own integrity while enriching the whole.
Reviving one of Brisbane’s iconic pubs is also a joy to us, and Blight Rayner’s detailing of both old and new has been exceptional. We are so pleased to have made such a tangible contribution to the life of the city through Blight Rayner’s design, overcoming many physical challenges, and the project is a great commercial success.
Client perspective
Project Practice Team
Alex Munoz, Architectural Graduate
Ben Carter, BIM Manager
Christopher Lewis, Project Architect
James Stephen, Architect
Jasper Brown, Architect
Jayson Blight, Project Director
Jeremy Zigenbine, Architect
John Campbell, Senior Associate
Kara West, Graphic Designer
Lauren Hickling, Project Architect / Lead Interior Designer
Madeleine John, Architect
Madeleine Nicol, Architect
Michael Rayner, Director
Perry Gustafson, Construction Technologies Lead
Reilly Mallon, Student of Architecture
Project Consultant and Construction Team
Floth, Acoustic Engineer (Commercial Tower)
Ivan McDonald Architects, Heritage Architect
JGL Properties, Project Manager & Developer
McKenzie Group, Certifier & DDA Consultant
Mewing Planning, Town Planner
Oska, Structural Engineer (Hotel)
Robert Bird Group, Structural Engineer (Commercial Tower)
SLR Consulting, Acoustic Engineer (Hotel)
Wild Studio, Landscape Architect
Connect with Blight Rayner Architecture









