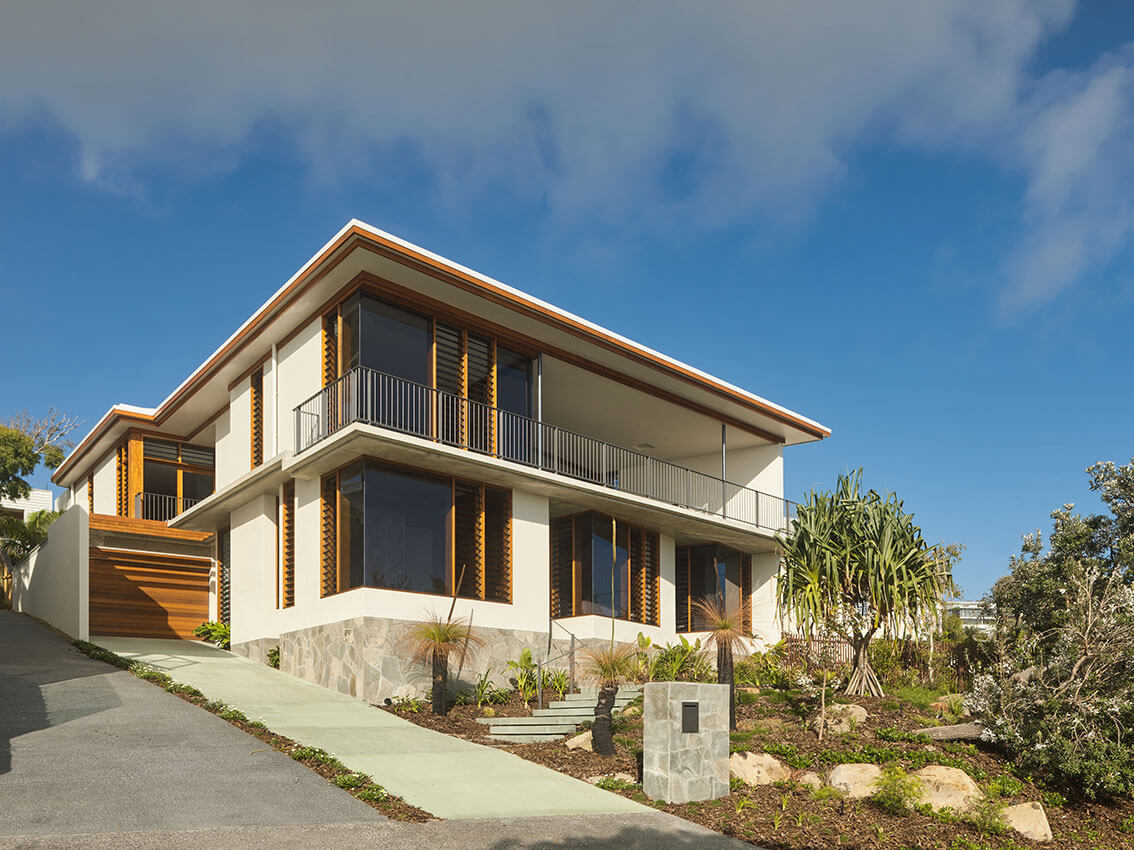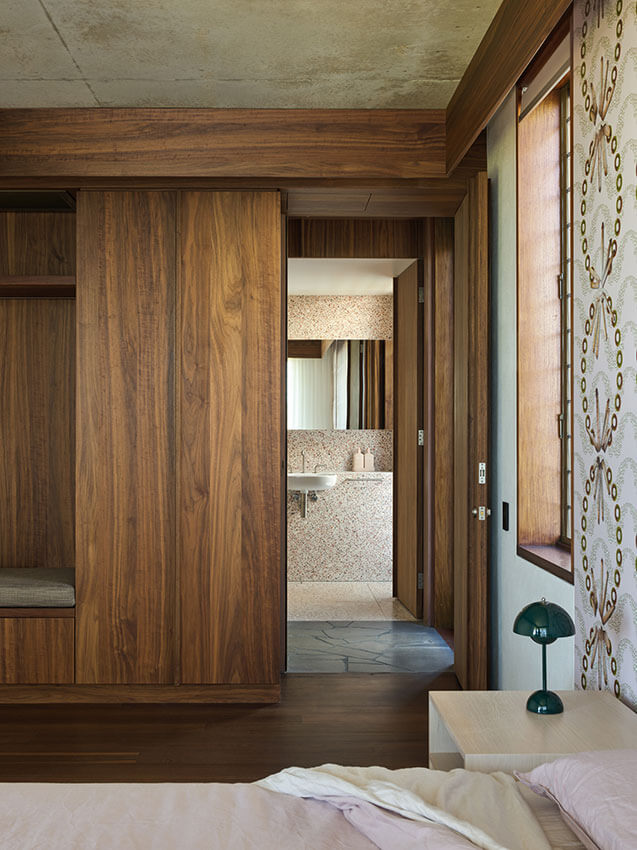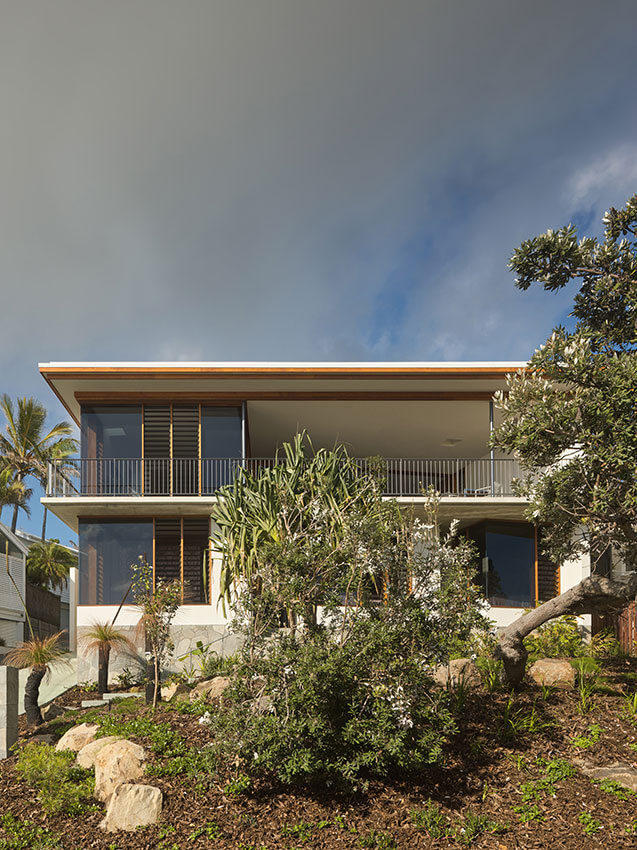J&M House | Hogg&Lamb

2023 National Architecture Awards Program
J&M House | Hogg&Lamb
Traditional Land Owners
Kabi Kabi people
Year
Chapter
Queensland
Region
Sunshine Coast
Category
Builder
Photographer
Media summary
The J&M House is a hybrid building typology that combines the characteristics of an art gallery, holiday accommodation, and a residential home within an idyllic sub tropical setting.
This multifunctional structure serves as a low-maintenance beachside residence, while also presenting a sophisticated art gallery space to showcase a large private collection of artworks.
On an exposed hillside overlooking the Pacific Ocean, the house captures breezes and views while protecting from wind and rain, to create a shelter for daily life in the sub-tropics.
With private hotel-style rooms and communal indoor and outdoor areas linked by a central gallery, the J&M House is ideal for hosting large gatherings and holidays with an extended family of sons, daughters, and grandchildren. The building is perfectly suited to the sub-tropical climate and offers its residents a unique experience, surrounded by art in their beachside home.
The design of J&M House works for our coastal life and love of art. The plan means two people can live compactly while at other times it accommodates family groups. Our priority was for abundant walls for art. The ‘lobby’ became a gallery, bedrooms have big walls for bespoke wallpaper and walls were proportioned for specific works. The building materials are hard-wearing for the sun and sea air, humidity, sand, kids and dogs. The cross-ventilation means we have little need for air-conditioning. There are views of the ocean from all around the house and back garden.
Client perspective
Project Practice Team
Greg Lamb, Interior Designer
Jane Tynan, Curator
Kasia Jarosz, Interior Designer
Michael Hogg, Design Architect
Timothy Hajnady, Project Architect
Project Consultant and Construction Team
Cusp, Landscape Consultant
GRC, Quantity Surveyor
LAD Light and Design Group, Lighting Consultant
Neil Blair and Associates, Hydraulic Consultant
Q-Bears, ESD Consultant
Suncoast Building Approvals, Building Surveyor
Tod Consulting, Structural Engineer
Connect with Hogg&Lamb









