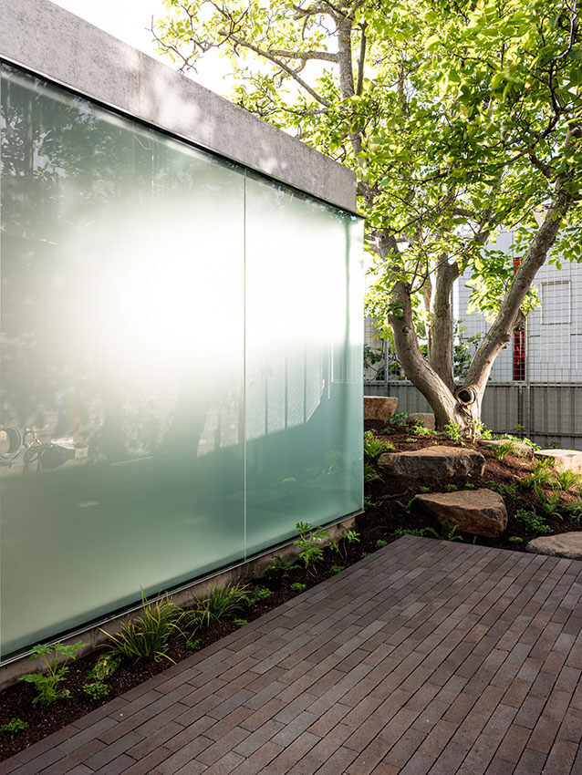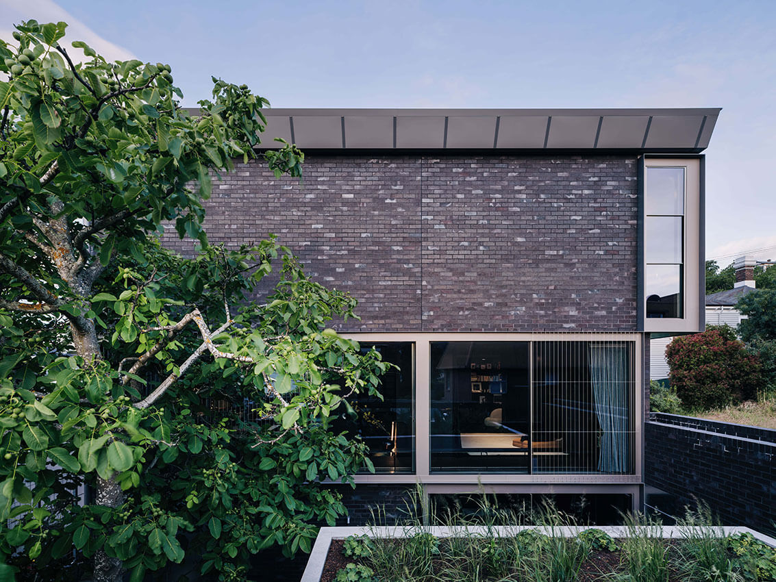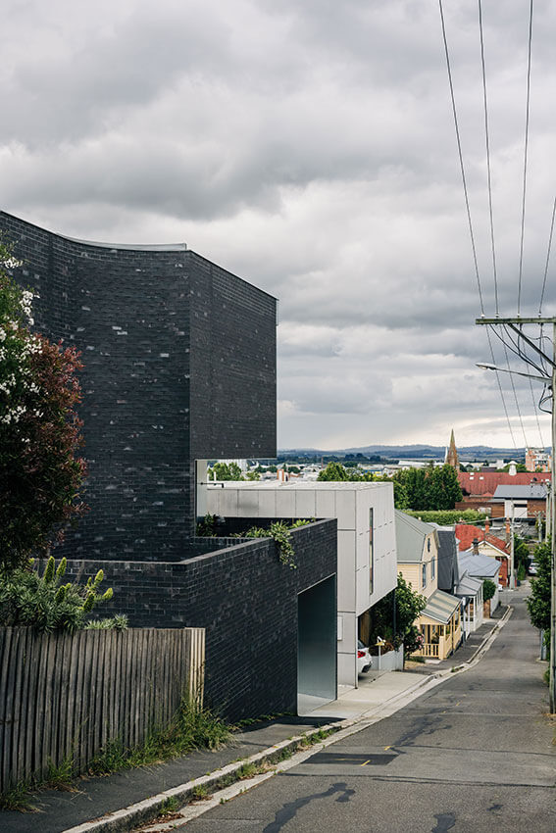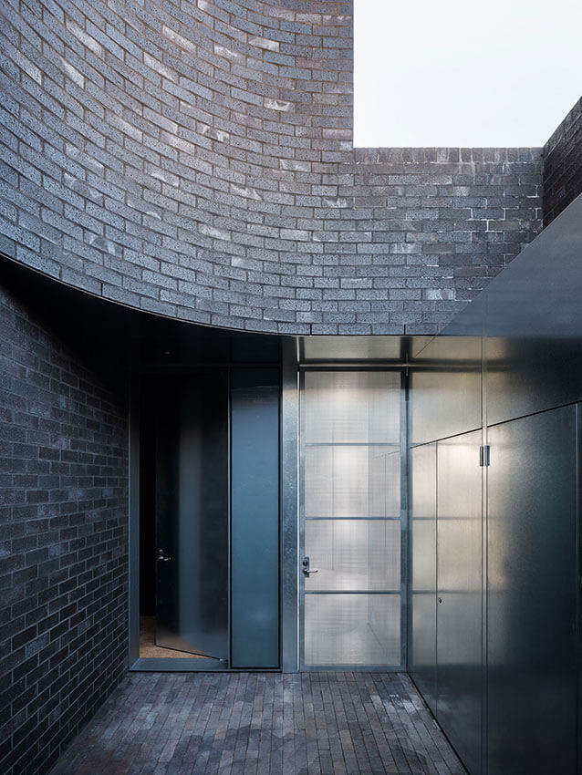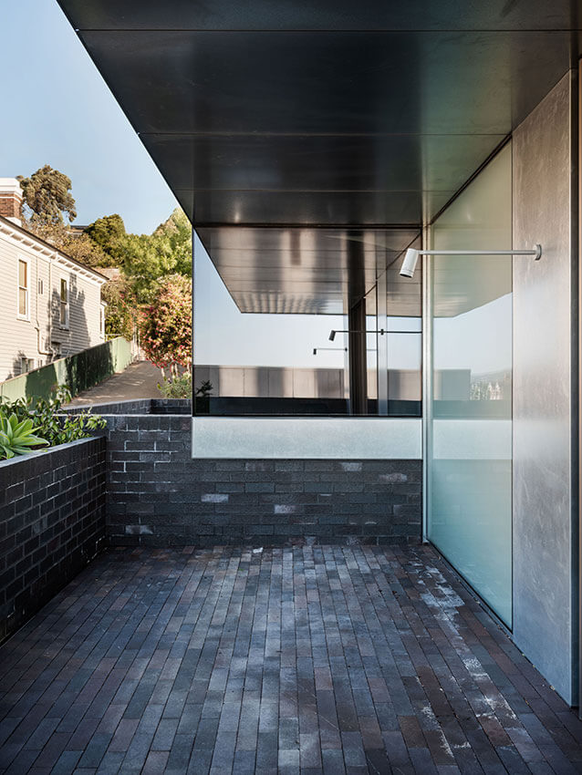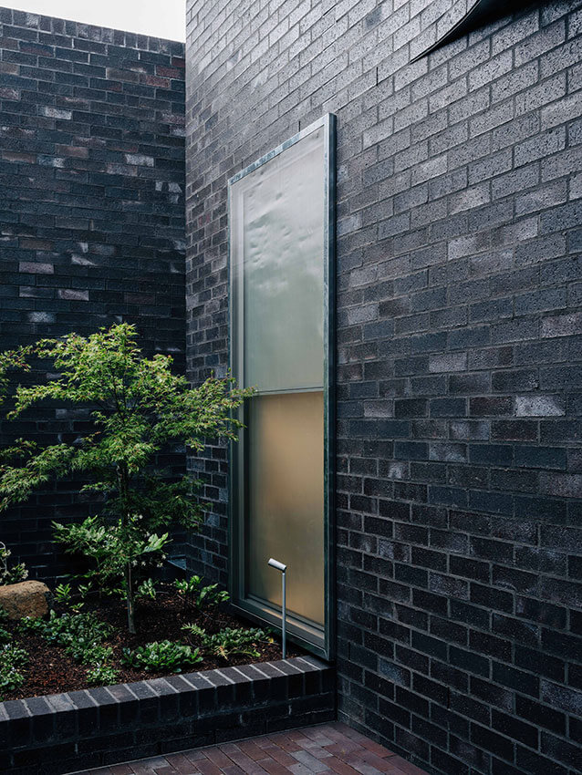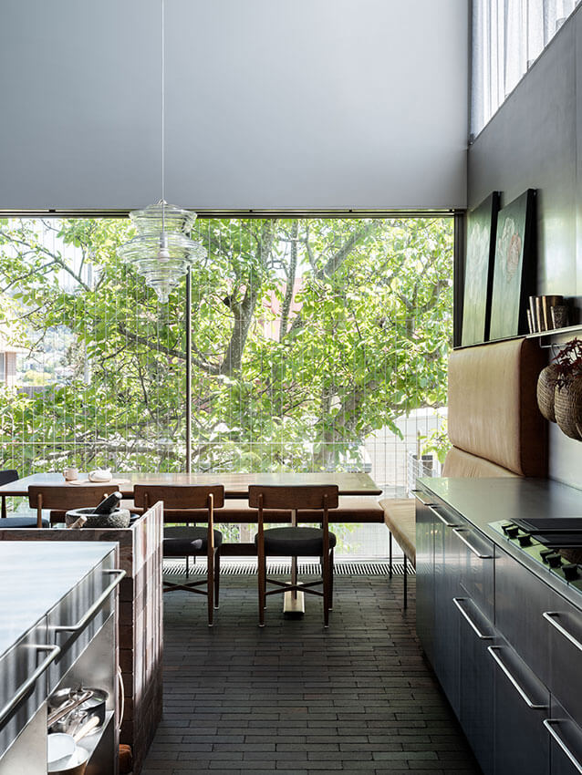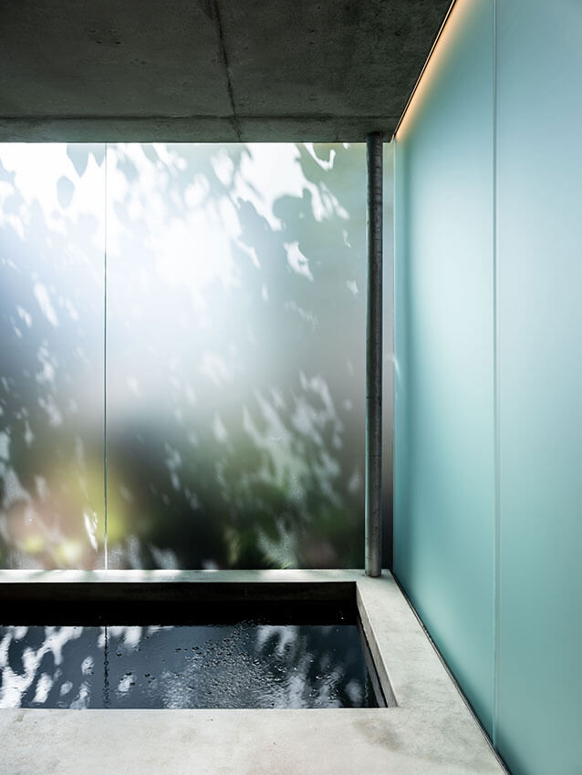James Street | Taylor and Hinds Architects

2024 National Architecture Awards Program
James Street | Taylor and Hinds Architects
Traditional Land Owners
Palawa, the Litarimirina and Panina People
Year
Chapter
Tasmanian
Category
Builder
Photographer
Media summary
Conceived as a brick villa, James Street is located on an overshadowed and compact site, on the urban rim of Launceston’s colonial streetscapes.
The condition of the tight site, topography, and the presence of a century-old walnut tree is resolved in a strategy of walled courtyards, terraces, and volumes which abut the street edge. From the street, walled courtyards elongate the entry sequence into the private realm. Quieter, immersive needs are oriented toward the light of walled courtyard gardens.
Elevated brick terraces allow for measured access to sunlight and aspect, and create daily connections to the streetscape. The walnut tree is used as a seasonal hinge for the composition of these courtyards and rooms, around which the interior volumes and gardens coalesce. This offers an unanticipated sense of expansion to the interiors, which is magnified by a subdued and dark palette that lofts towards the higher volumes.
2024
Tasmanian Architecture Awards Accolades
The Esmond Dorney Award for Residential Architecture – Houses (New) (TAS)
Tasmanian Jury Citation
The Esmond Dorney Award for Residential Architecture – Houses (New)
In response to a piece of music, the James Street Residence is centred on the notion of a house as a ‘stage with an intimate audience’. This can be felt in the way the new architecture dances around an existing walnut tree.
Conceived as a brick villa, the new residence responds poetically to its context as a sculptural volume at the fringe of the Launceston civic centre, a city known for its rich brick heritage. The courtyard typology maximises the site and affords a series of outdoor rooms that punctuate both the daily rituals and visitor experience of the home, creating moments of connection with the streetscape, sky and small but intense garden.
Upon arrival, the building feels grounded by a brick base within its context. As you ascend the building, space and light expand. Once inside, the internal volumes compress and release, fold and unfold, creating intrigue within the compact urban footprint and simultaneously providing its inhabitants with both privacy and connection to the city. The dynamic interior spaces are more than they first seem, bursting with multipurpose functionality in theatrical ways.
This is an optimistic home, and it illustrates how a small civic body can enhance the experience of a city while also providing a place of contemplation, memory collecting, and euphoria for its owners and guests.”
Tasmanian Architecture Medal
“The Tasmania Medal is only awarded to projects of exemplary standard, acknowledging architecture that transcends the everyday and elevates our lived experience to a higher plane. The James Street house exhibits these values.
Like the song that inspired its brief, this new residence is a delicate and intricate composition of nuanced and contrasting spatial qualities.
On entry to its walled and private realm and then ascending through its three levels, a sequence of sensory experiences unfolds. Spaces compress and release, volumes overlap and extend then dissolve into adjacent courtyards, intimate landscapes or extended views that anchor the house in its broader civic context. Other spaces revolve around a retained 100-year-old walnut tree, which filters light and records seasonal change.
The interior is dark-coloured and textured: a highly crafted and intimately detailed stage set for the life of its owners.
Externally, the house is sculpted in carefully curated custom brick, referencing the masonry tradition of the region. It perches quietly and confidently within its hilly residential setting while the surrounding courtyard gardens form a private oasis. This is a masterclass in contemporary residential design.”
Project Practice Team
Mat Hinds, Project Architect
Poppy Taylor, Project Architect
Dylan Rowbottom, Graduate
Monica Wedd, Administration
Ken Beheim-Schwarzbach, Graduate
Jessie Pankiw, Graduate
Project Consultant and Construction Team
Greg Green – Green Building Surveying, Building Surveyor
John Pitt, Construction Manager
Joshua Woolcock – Associated Welding, Metalwork Contractor
Marcel Anstie – A2 Joinery, Joinery Contractor
Patrick Jacobs – Ilume Electrical, Electrical Contractor
Rupert Baynes – Florian Wild, Landscape Consultant
Steve Watson – Red Sustainability, ESD Consultant
Steven Banbury – Engineering Solutions Tasmania, Electrical Consultant
Steven Banbury – Engineering Solutions Tasmania, Lighting Consultant
Tim Preece – Bricklayer, Bricklaying Contractor
Tim Watson – Aldanmark Consulting Engineer, Civil Consultant
Tim Watson – Aldanmark Consulting Engineer, Structural Engineer
Connect with Taylor and Hinds Architects
