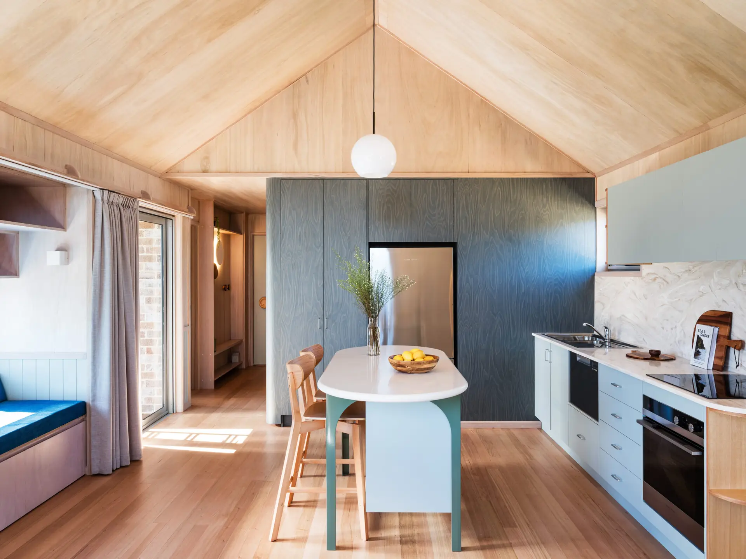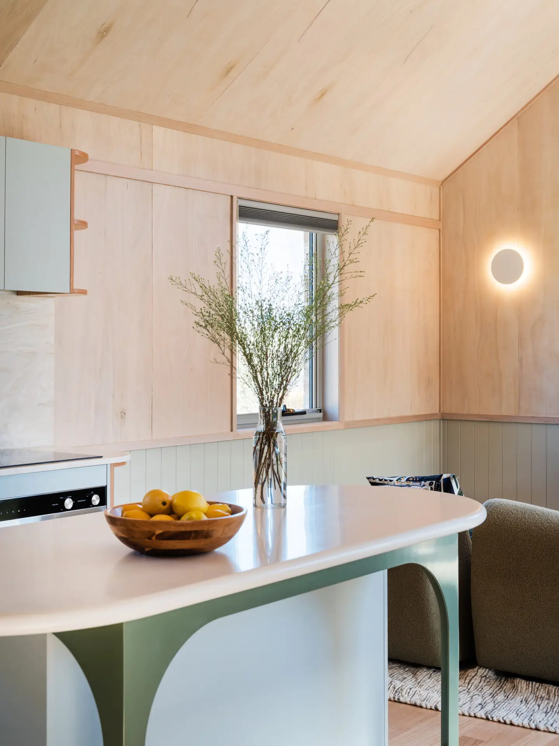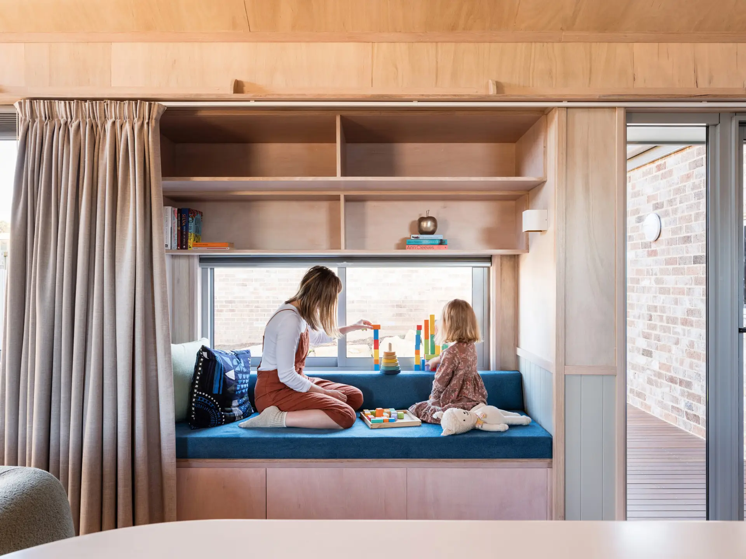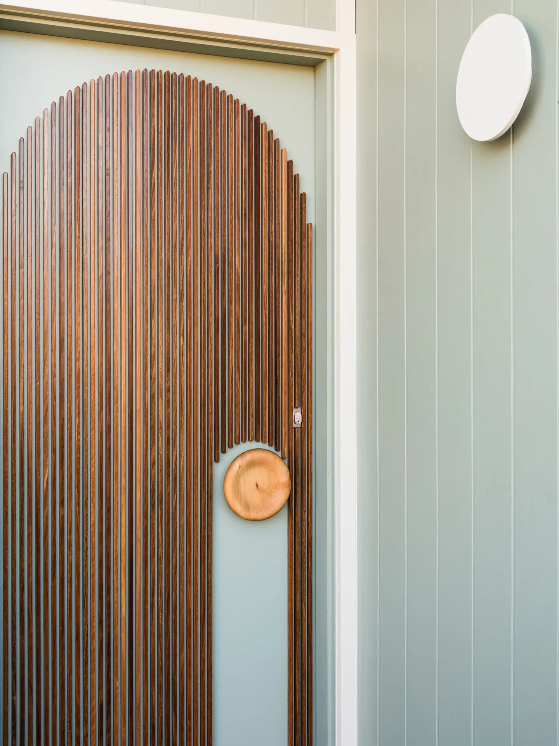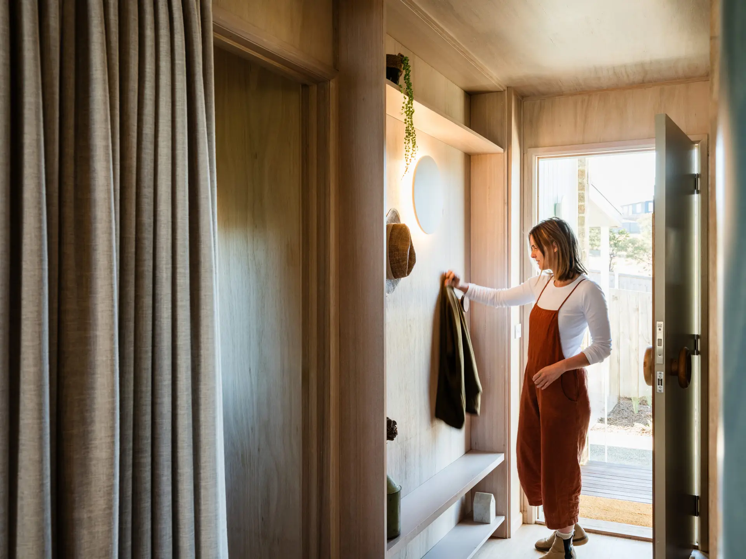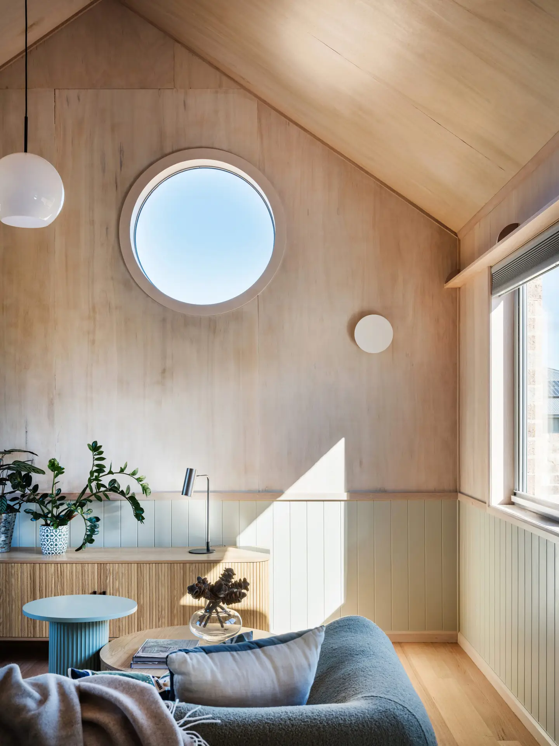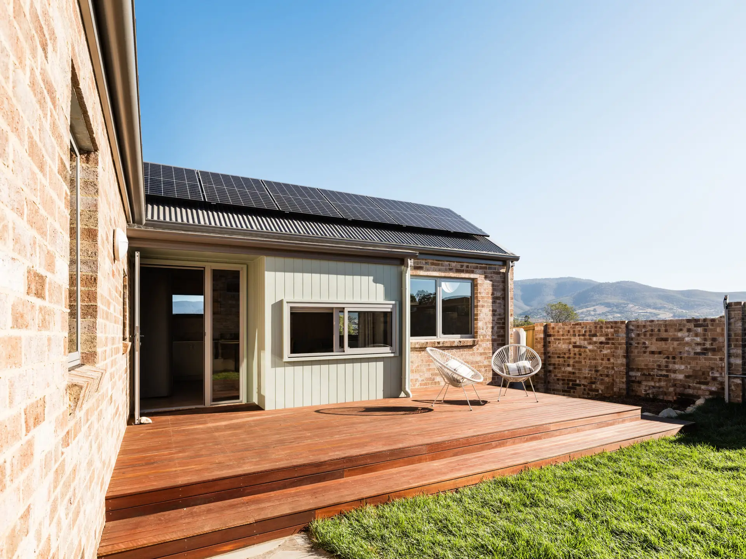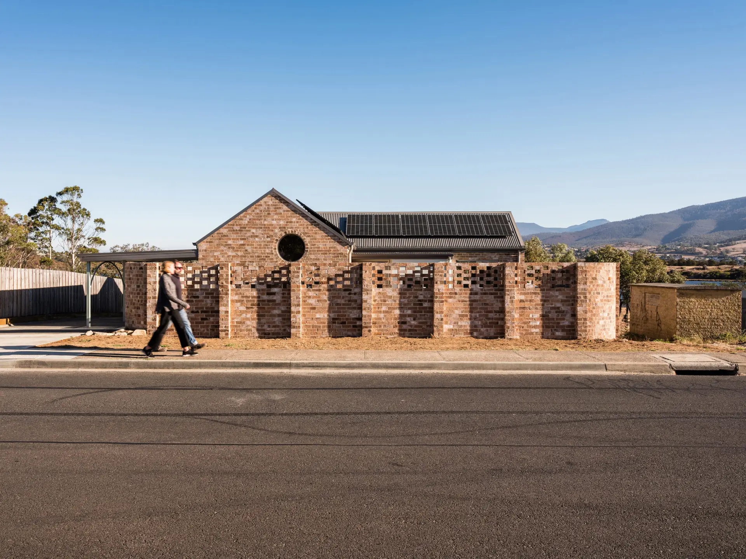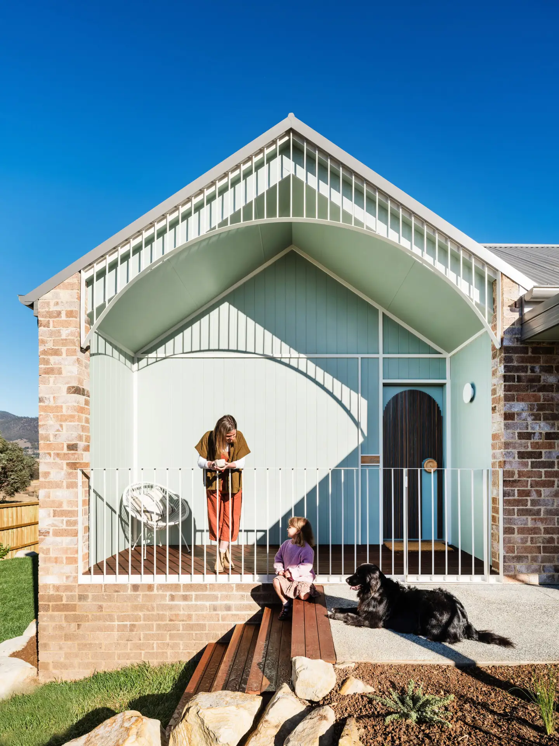Isabel and Elsie: Homes Designed to Nurture Women and Children’s Wellbeing and Recovery from Homelessness | Christopher Clinton Architect with Core Collective Architects

2025 National Architecture Awards Program
Isabel and Elsie: Homes Designed to Nurture Women and Children’s Wellbeing and Recovery from Homelessness | Christopher Clinton Architect with Core Collective Architects
Traditional Land Owners
the mumirimina people of the paredarerme nation
Year
Chapter
Tasmania
Category
Sustainable Architecture
Builder
Photographer
Media summary
Isabel & Elsie set a new standard for social housing for women and children in Tasmania. These two replicable prototype homes for the Hobart Women’s Shelter address the urgent need for safe accommodation for women and children facing homelessness. Funded by community donations, philanthropists and industry support, these two homes are designed to be replicated as land becomes available.
The homes are an outcome of a co-design and research-informed process, adopting trauma-informed design principles to create spaces that are safe, nurturing, healthy and dignified. The homes are affordable, pet-friendly, low-energy, low-maintenance, and secure, conveying a sense of calm that will give families the space to heal and recover.
The homes were delivered with a volume-home builder, using local and trainee labour and starting with a standard home specification, making adjustments for greater cost-benefit, quality and durability to suit the client’s needs.
2025
Tasmania Architecture Awards
Tasmania Jury Citation
This project exemplifies a compassionate and thoughtful approach to crisis housing, demonstrating sensitivity and care in its design. The architects have created a sophisticated interior with a ‘trauma-informed’ approach, ensuring spaces foster a sense of safety, dignity, and comfort. Occupant feedback highlights the success of the project in providing a nurturing and uplifting home for women and children seeking refuge. The jury commends this model as an important contribution to housing design that prioritises wellbeing and recovery.
The designs convey a sense of calm that will give families the space to heal and recover. One of the residents talked about the curves in the design, how they feel so nurturing. Another said that the home feels like a sanctuary.
If people don’t have a lot, there can sometimes be a mentality that they should be happy to take anything. One of the impacts of these prototype homes is that we are potentially reshaping that thinking in the community. I certainly think we have set a new standard for social housing for women and children in Tasmania.
Client perspective
Project Practice Team
Christopher Clinton, Project Architect
Emily Taylor, Project Architect
Dr. Ceridwen Owen, Researcher & Advisor
Ryan Strating, Director, Core Collective Architects
Georgina Russell, Outreach & Marketing Assistant
Kathrine Vand, Visualisations
Kirsten Fox, Outreach & Marketing Assistant
Project Consultant and Construction Team
Cate Sumner, Law & Development Partners, Client Collaborator
Lymesmith Polychromy, Colour Specialist
SBLA Landscape Architecture & Urban Design, Landscape Consultant
Lee Tyers Building Surveyors, Building Surveyor
Samantha Donnelly, UTS, Trauma-Informed Design Advisor
Gandy & Roberts Consulting Engineers, Structural Engineer
Exsto Management & Slattery, Cost Consultant
Enviro Dynamics, Environmental Consultant
Danielle Gray, Gray Planning, Town Planner
Howarth Fisher and Associates, Traffic Engineer
Red Sustainability, ESD Consultant
Southern Lighting and Distribution, Lighting Consultant
Veris, Land Surveyor
Entura, Power Consulting
Futago, Signage Graphic Design
Home + Style Hobart, Stylist
