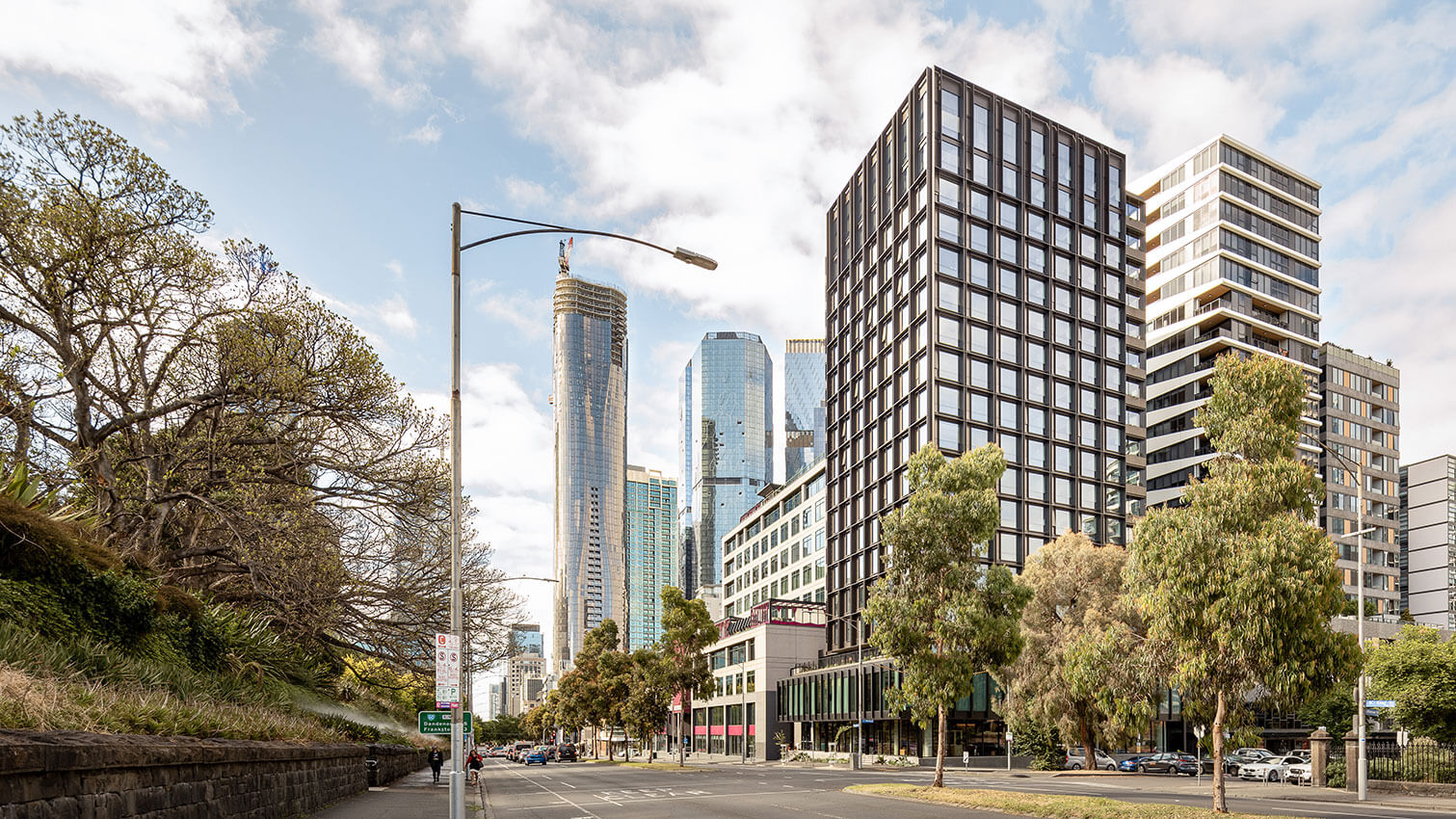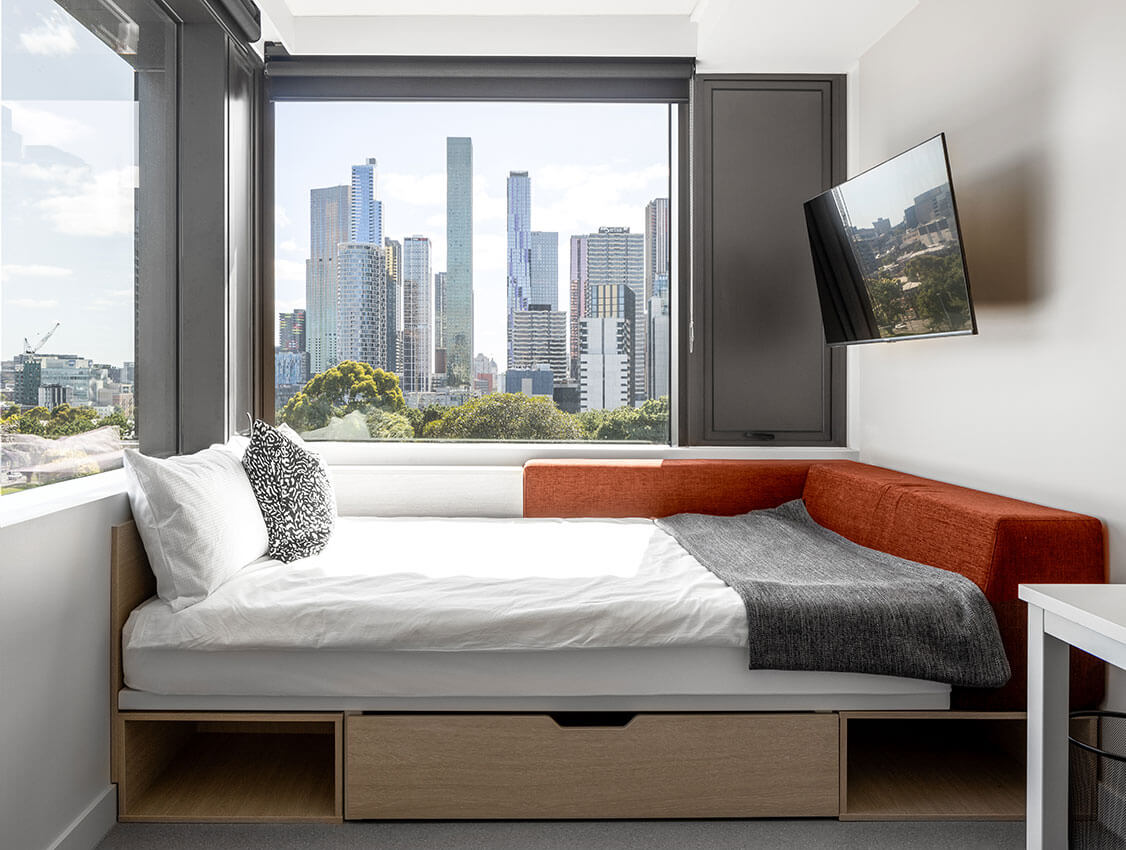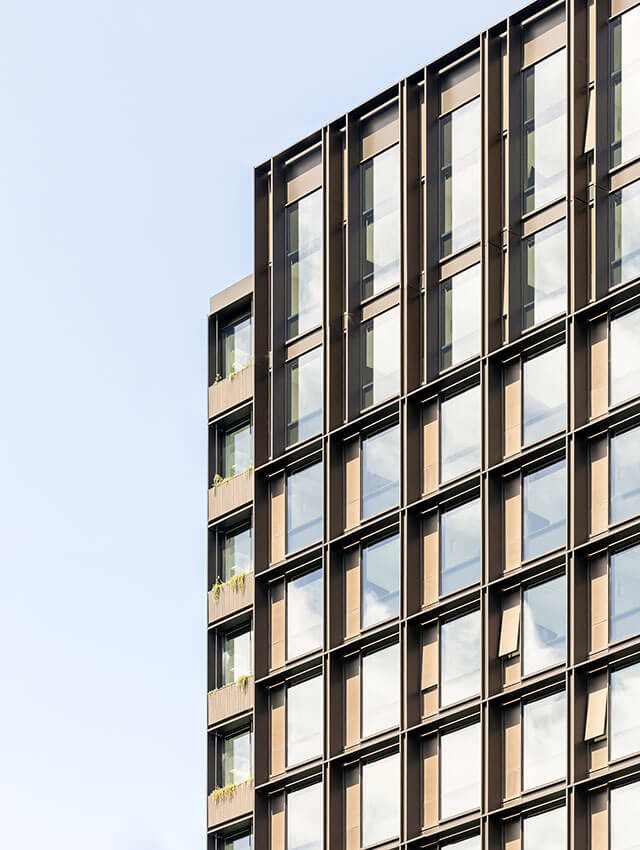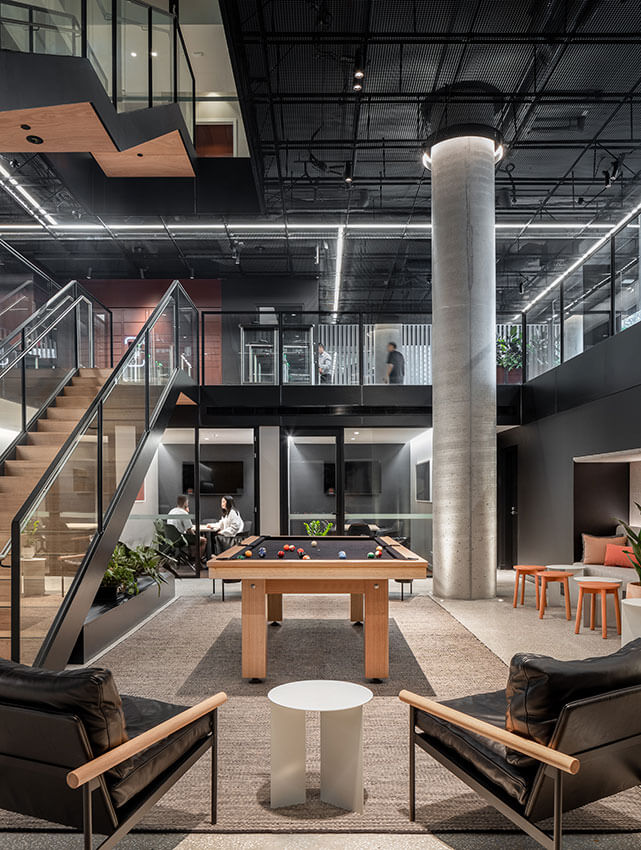Iglu Flagstaff Gardens | Bates Smart

2023 National Architecture Awards Program
Iglu Flagstaff Gardens | Bates Smart
Traditional Land Owners
Wurundjeri
Year
Chapter
Victorian
Category
Builder
Photographer
Media summary
Iglu Flagstaff Gardens is a student accommodation project integrating the existing heritage listed Flagstaff House. The project’s architectural expression, program and planning establishes a symbiotic relationship with the modernist ideals of Flagstaff House, designed by Yuncken Freeman and built in 1968.
Iglu Flagstaff Gardens accommodates 362 students in single and twin studios. Generous and diverse communal facilities are organised in open plan around a central void, extending from the lower ground level to the roof terrace of the heritage building.
Above, a new 16-storey tower is setback from the heritage building and is defined by two interlocking volumes with differentiated facades. The primary volume is biased to the north-east of the site to sit directly above Flagstaff House, so that the heritage building reads sympathetically as the base to the ensemble. The secondary volume reads more solidly and is expressed horizontally with integrated planters.
Bates Smart knows and delivers Iglu’s formula well – compact accommodation rooms with high functionality for sleeping/study counter-set with generously scaled and high-finished communal amenities to draw students from private rooms into the community.
With this building intended to accommodate younger students, the design goes further with improved facilities such as a demonstration community kitchen and recreational terrace, efficient twin share accommodation (as well as standard studio) and enhanced safety provisioning via carefully channeled access arrangements. All of this is accommodated in a beautifully crafted and illuminated building that lifts the spirit of those who live and work in it.
Client perspective
Project Practice Team
Anna Ancher, Architect
Aurelia Gachet, Architect
David Birtwistle, Interior Design Lead
Guy Lake, Design Director
Haidee Vogel, Interior Designer
Isabella Alexi, Interior Designer
Karlo Romero, Interior Designer
Lucy Sutton, Interior Design Lead
Michelle Foo, Interior Designer
Namrata Durgai, Architect
Prue Exelby, Architect
Raymond Butt, Project Lead
Sarah Cooper, Interior Designer
Sebastian Elsen, Architect
Tommy Sutanto, Architect
Trung Ha, Interior Architect
Project Consultant and Construction Team
Acoustic Logic, Acoustic Consultant
AGS, Environmental Engineering
Architecture & Access, Accessibility
Bryce Raworth, Heritage Consultant
Elevated Consulting Group, Vertical Transportation
EMF Griffiths, Services – Mechanical, Dry Fire, Electrical
Golder Associates, Geotechnical
Inhabit, Facade
Leigh Design, Waste
Point Polaris, Project Manager
Stantec, Services – Fire Engineer, Hydraulic, Wet Fire
Steve Watson & Partners, Building Surveyor
Tract, Landscaping + Town Planning
TTW, Structural + Civil Engineer
Vipac, Wind
Connect with Bates Smart








