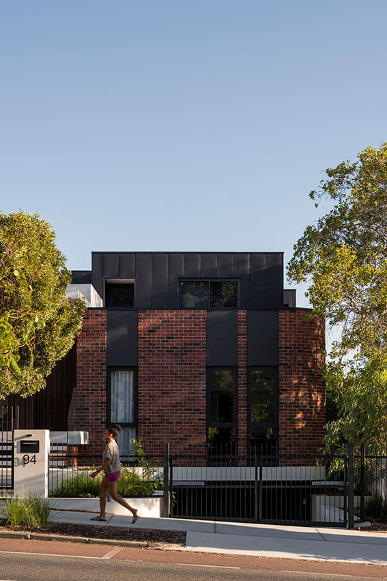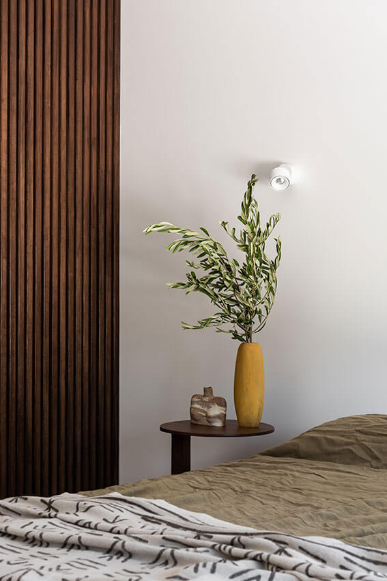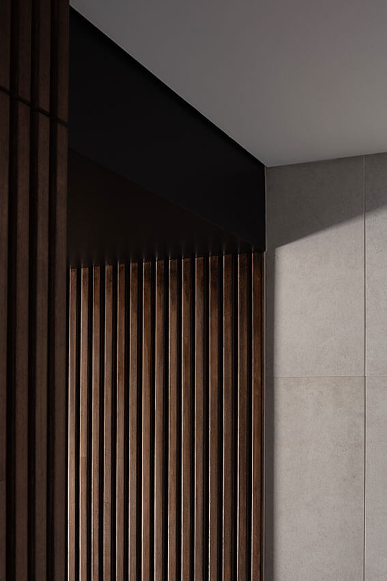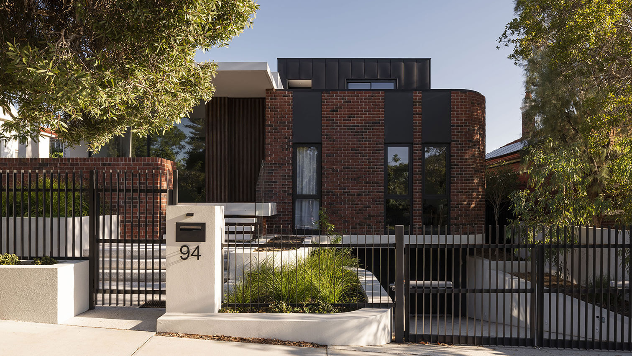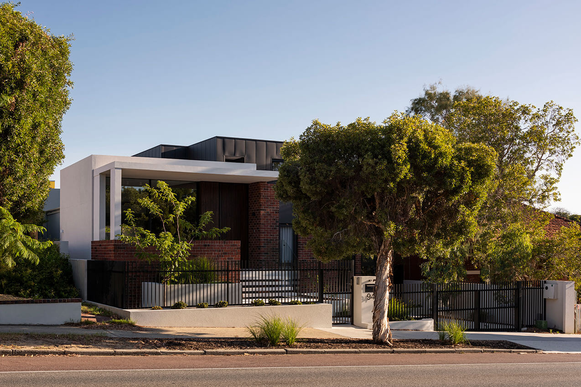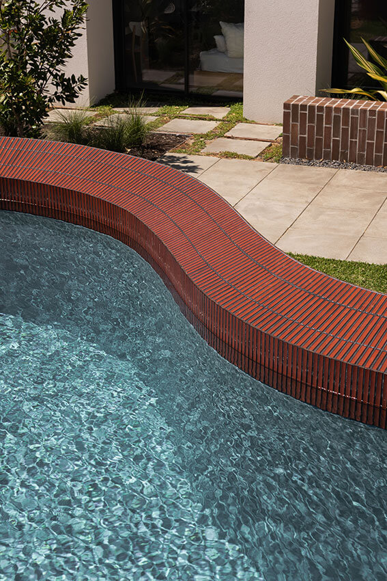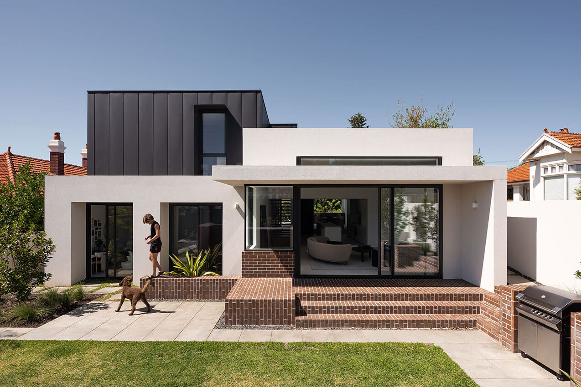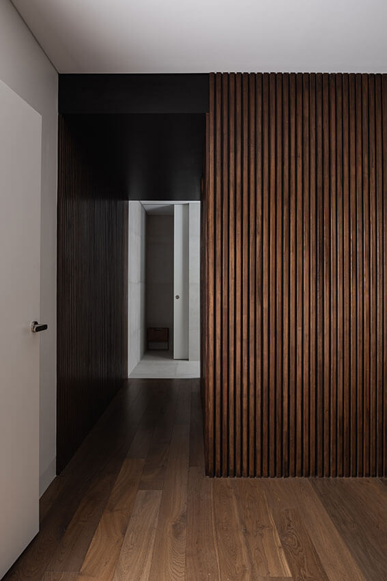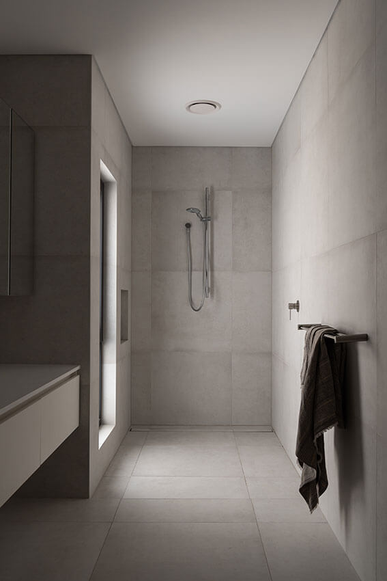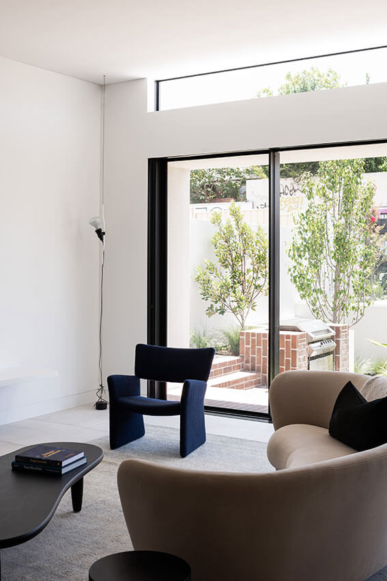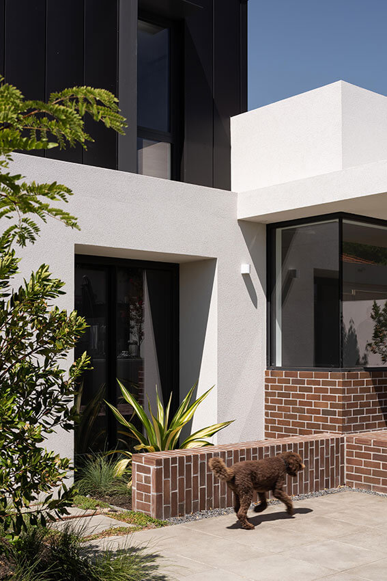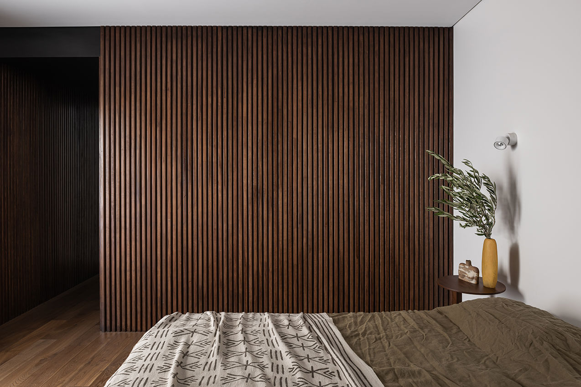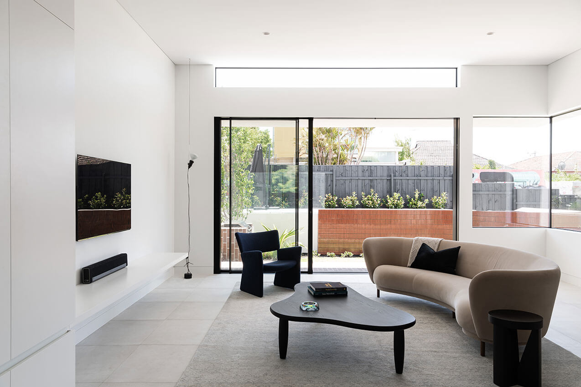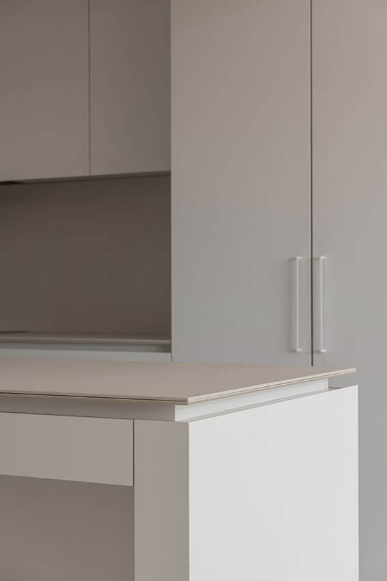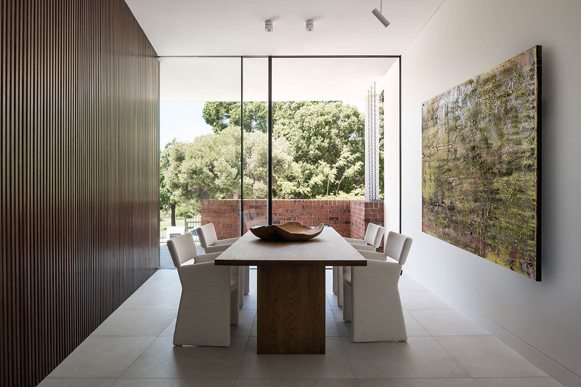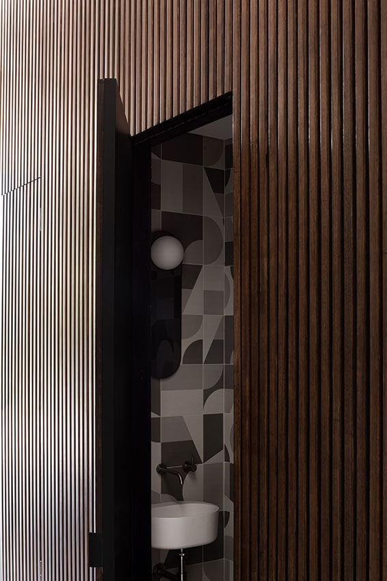Hyde Park House | Robeson Architects
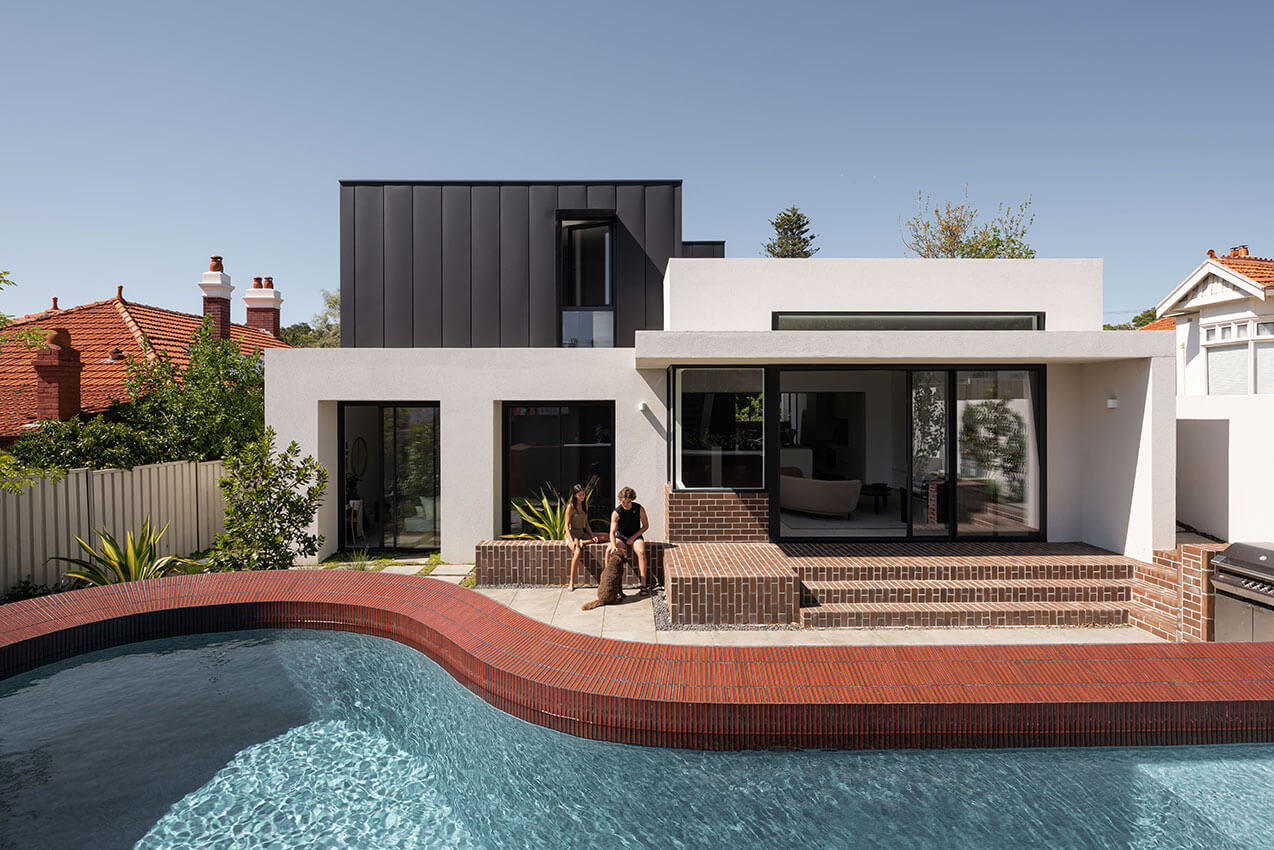
2023 National Architecture Awards Program
Hyde Park House | Robeson Architects
Traditional Land Owners
Whadjuk people of the Nyoongar nation
Year
Chapter
Western Australia
Category
Mondoluce Lighting Award (WA)
Residential Architecture – Houses (New)
Builder
Photographer
Media summary
Situated on a busy street, the Hyde Park House seeks to maximise views to both the leafy Hyde Park across the road and the city skyline beyond, whilst maintaining privacy for the owners. The design allowed these views to be seen from all living areas within the home, including from the pool in the back corner of the lot.
The challenge was to design a home that was not ‘faux heritage’ but was rather a contemporary interpretation that fit in the streetscape. The brief called for a long-term home for the couple and their 4 children and pup, together with a music room for the owner to teach from. Modesty was key, it was not to look like a mansion.
Our response was to design the home to look essentially single storey from the street, through significantly increased second storey setbacks and by manipulating the floor levels.
It is such a privilege to live in this house – we love it and everyone has different favourite things about living here! We get comments ALL THE TIME. I sit in my study and watch everyone looking at it, and can see the way that it is a blessing even to people who walk the streets.
For our family of 6, the home is functional, and performs efficiently – all the energy efficient measures taken are doing their job. The way the house is zoned means there is always a place for privacy and each room has its own special outlook.
Client perspective
