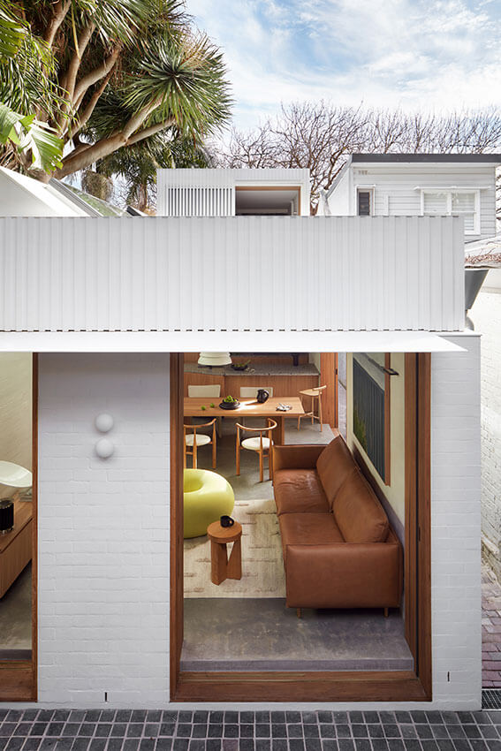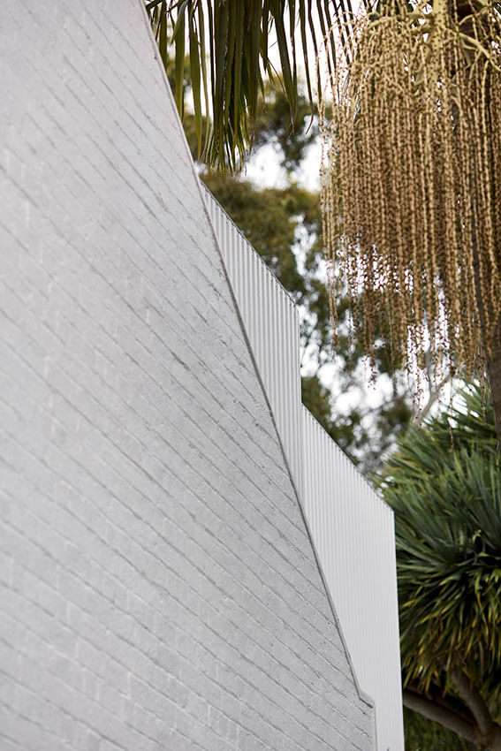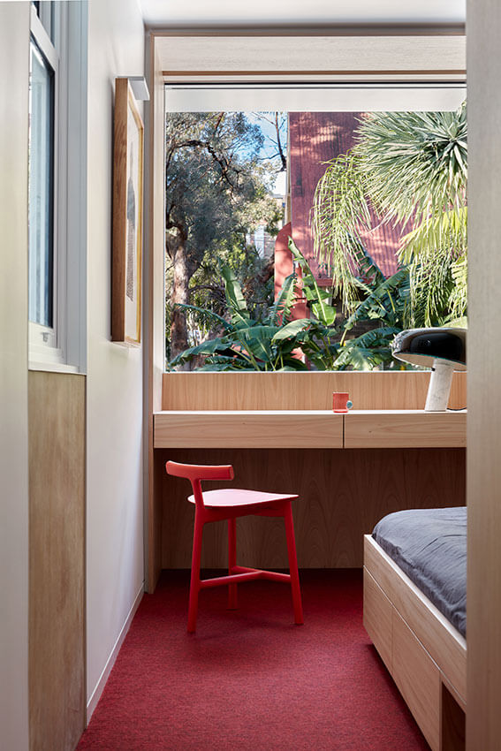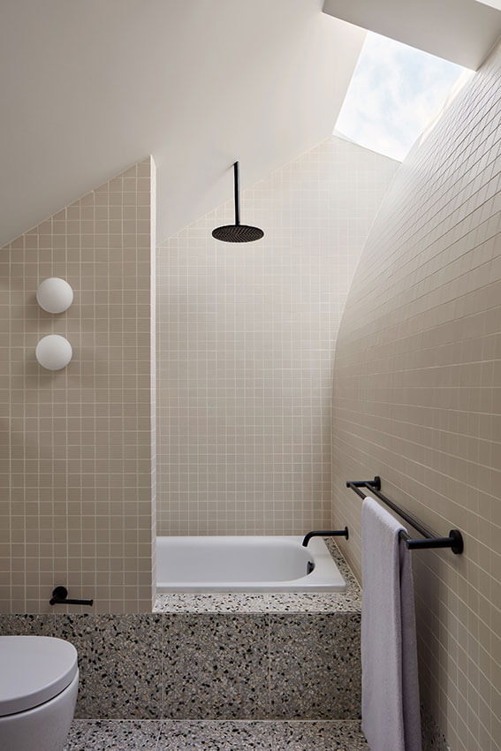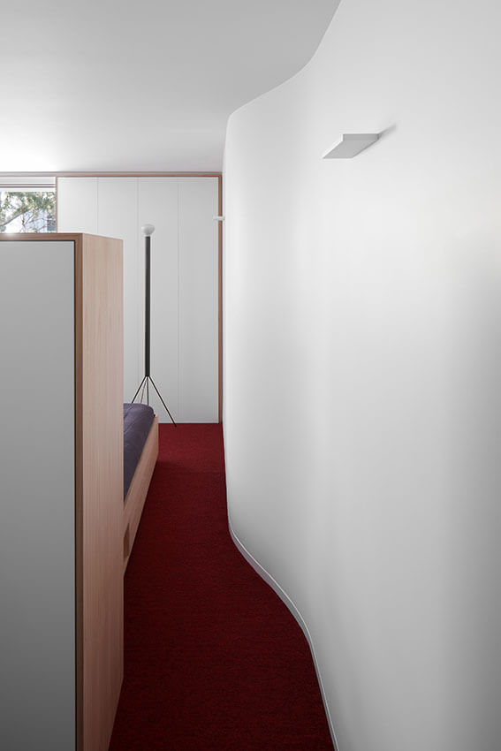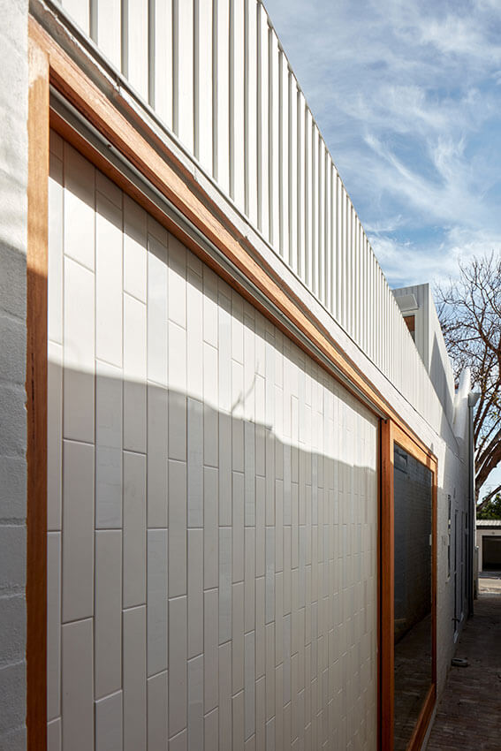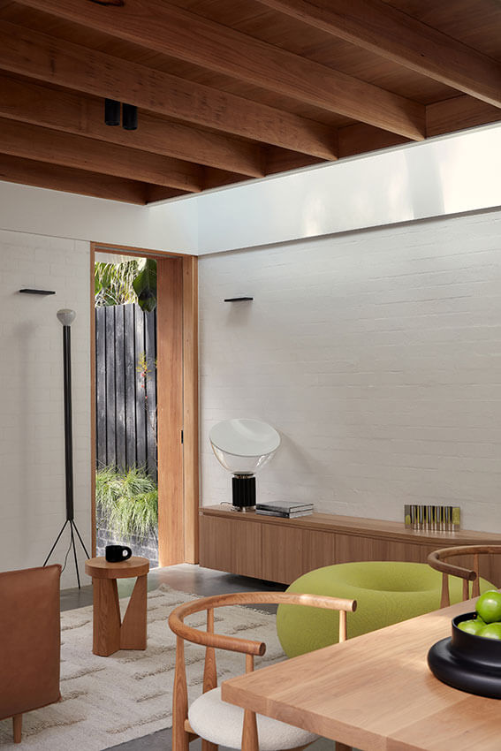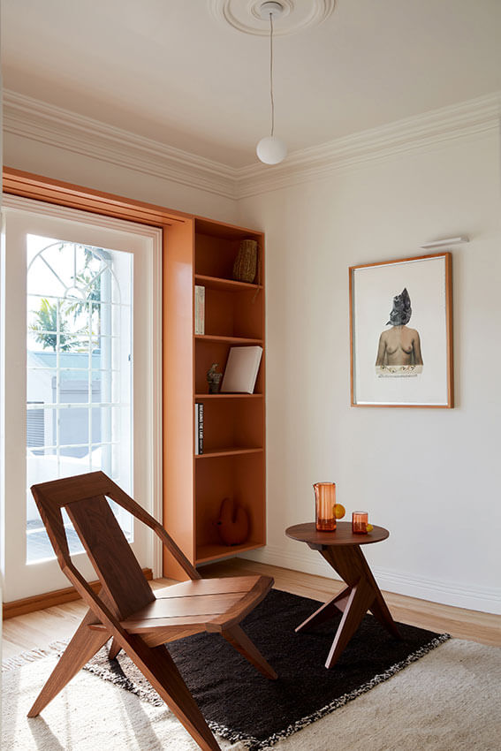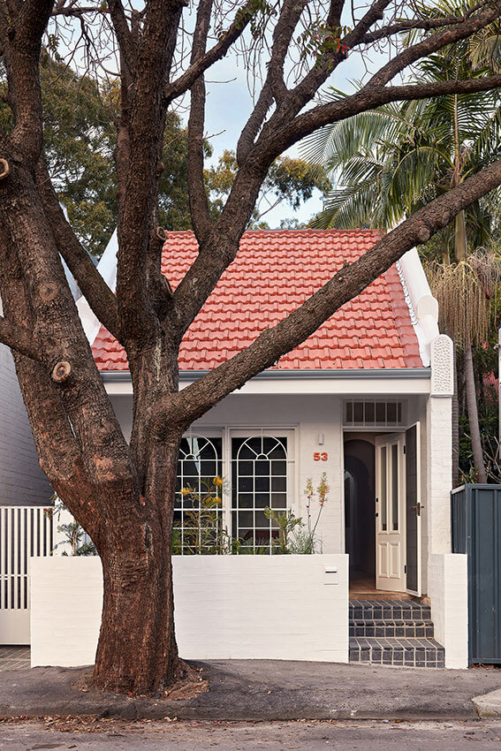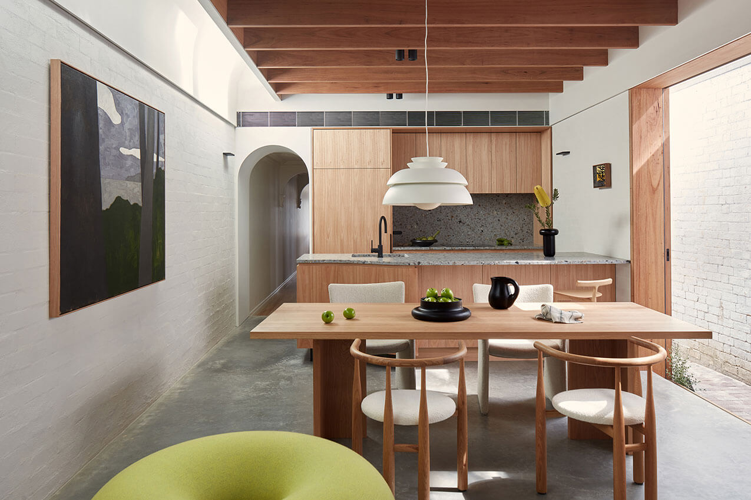House Lupe | LINTEL Studio for Architecture
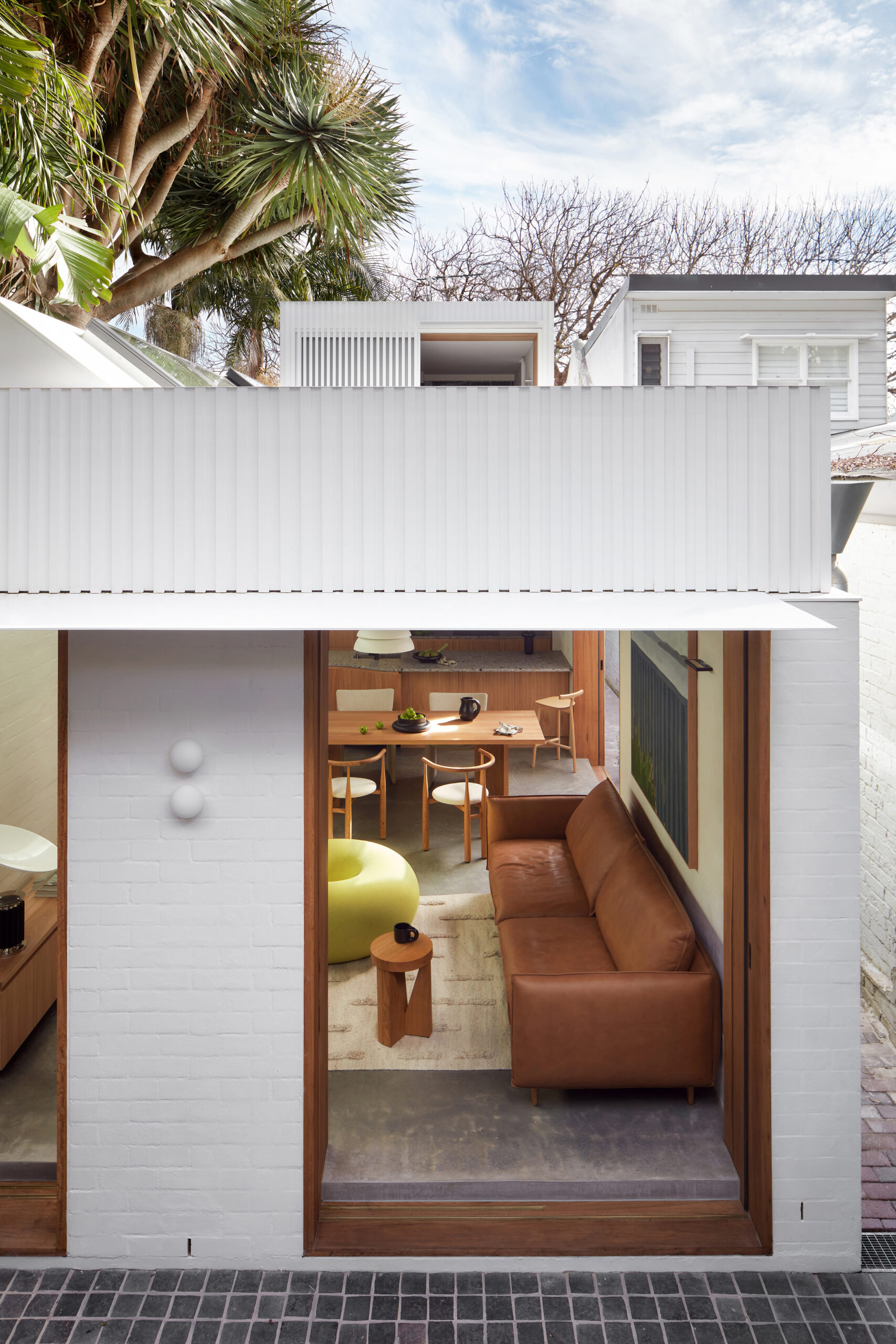
2024 National Architecture Awards Program
House Lupe | LINTEL Studio for Architecture
Traditional Land Owners
Wangal and Gadigal people of the Eora Nation
Year
Chapter
New South Wales
Category
Sustainable Architecture
Builder
Photographer
Media summary
Once an inward looking cottage plagued by its bursting footprint, House Lupe is today composed around simple moments for contemplation. The project frames uncomplicated views to street side and neighbouring planting while maintaining necessary inner city privacy. Its carefully placed openings introduce an abundance of natural light without exposing the interior to the baking sun.
Today Australian families are looking beyond purely functional living, growing increasingly interested in conjuring beautiful and varied environments to enjoy at home. House Lupe is designed to offer its inhabitants the greatest possible flexibility within a limited footprint able to be opened up and closed off on multiple planes, both to the outdoors and to itself. This functionality accommodates the changing needs of a growing family who frequently receives international visitors. Importantly, architectural merit is sought by each of the home’s various guises, ensuring that the experience of the building remains exceptional.

