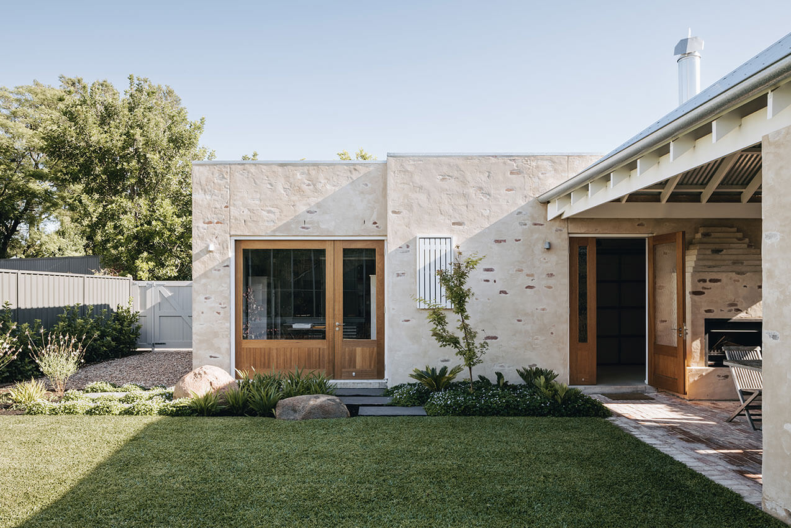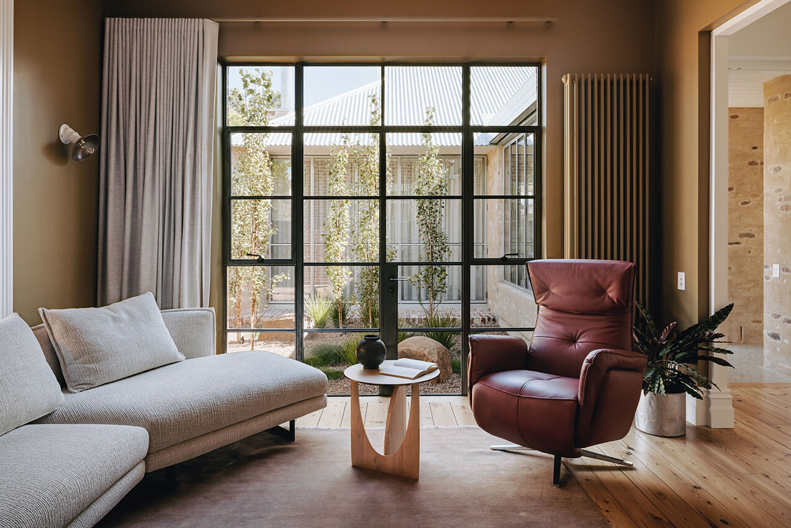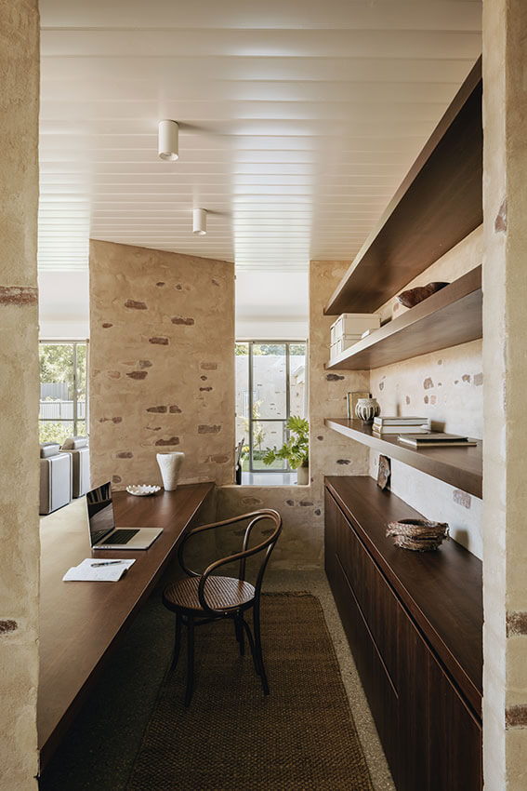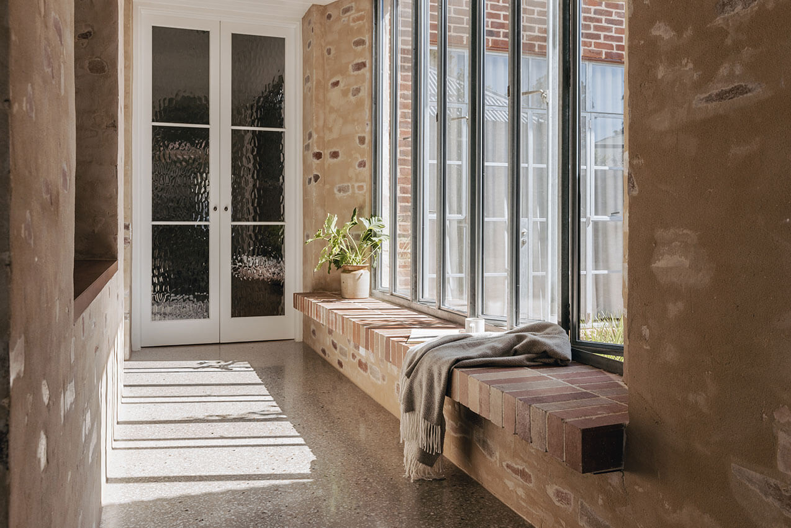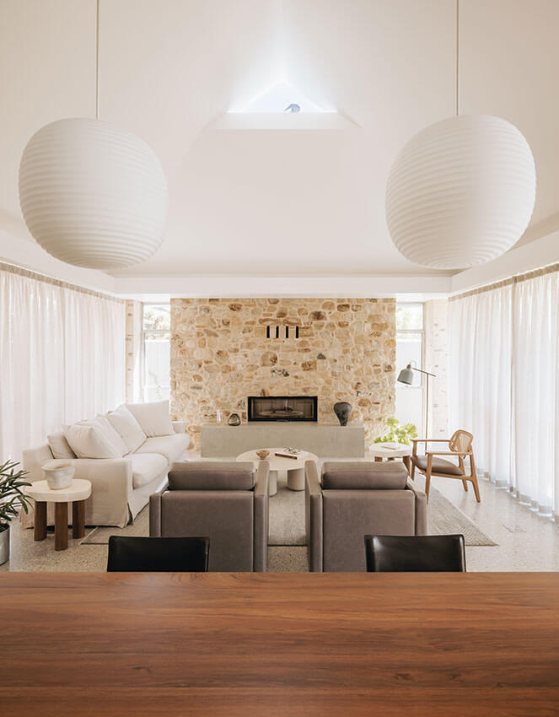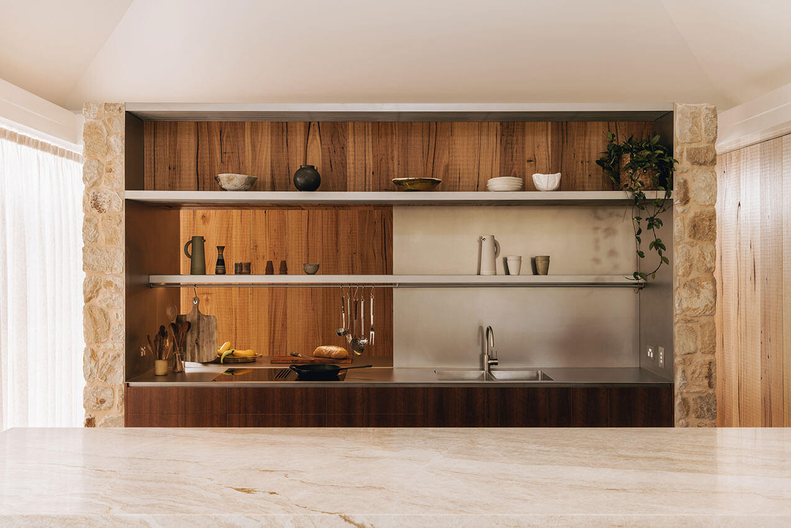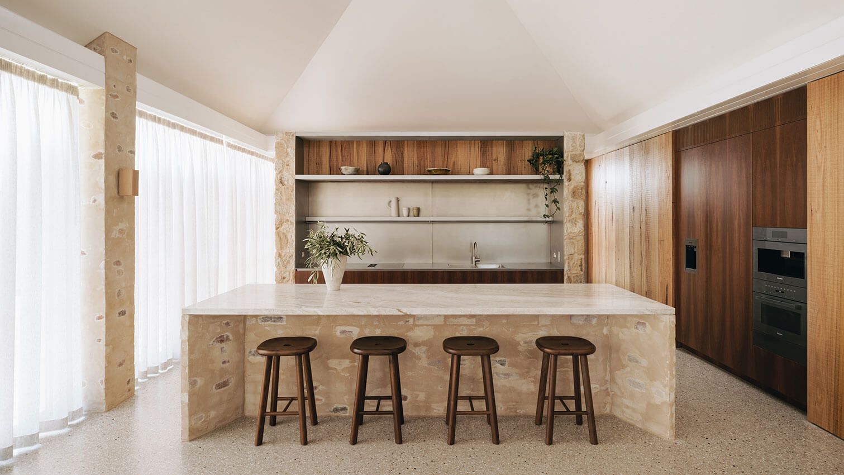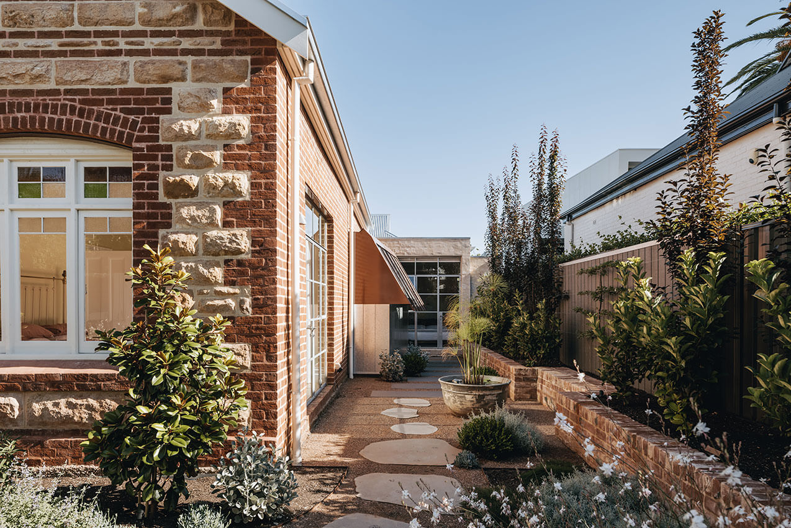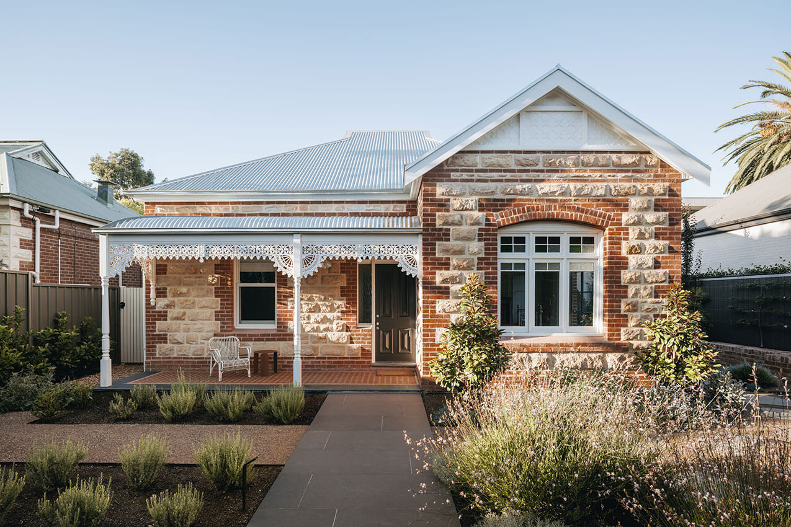House in the City | James Allen Architect
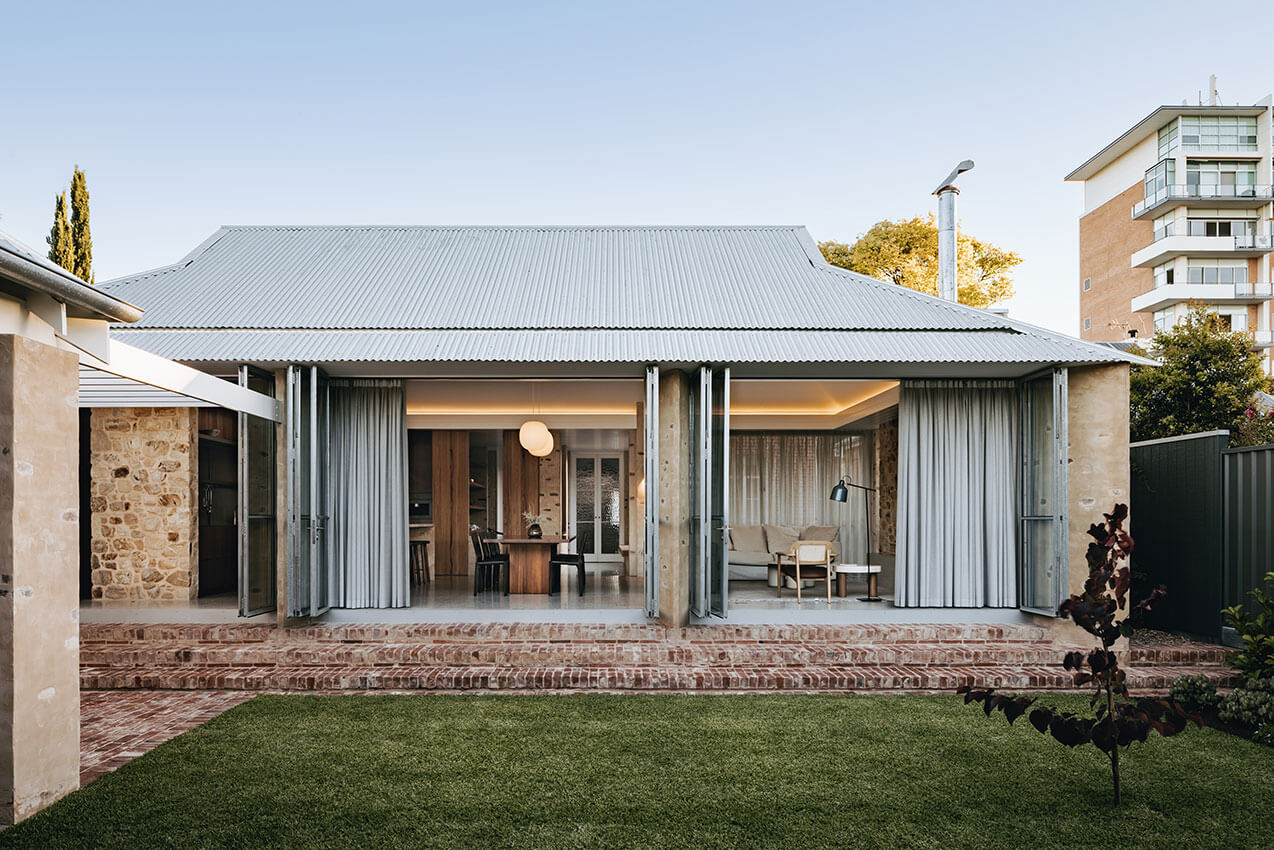
2024 National Architecture Awards Program
House in the City | James Allen Architect
Traditional Land Owners
Kaurna country
Year
Chapter
South Australia
Category
Builder
Photographer
Media summary
Designed for a retiring couple leaving the country, the House in the City is a reimagining of the archetypal Adelaide villa. The heritage zoned house was extremely run down, with a leaky roof, rising damp, subsiding footings, cracked walls, family of resident possums and overgrown garden.
The alterations and additions, designed by the couple’s architect son, was organised around a new internal courtyard, defining the old and new parts of the house.
A new pavilion accommodating the living areas across the back of the house is a modern interpretation of the villa with its Dutch-gable roof and masonry construction. There are spaces that both blur and bridge the inside with the outside as well as the new with the old.
The transformative project breathes new life into the dilapidated old house and is a balancing act between continuity and change.
2024
South Australia Architecture Awards Accolades
South Australia Jury Citation
Award for Residential Architecture – Houses (Alterations and Additions)
Challenging the status quo of Adelaide villa adaptations, House in the City successfully reinterprets the archetype with a design response celebrating continuity and change.
Designed for a retired couple leaving the country, the new pavilion – with Dutch gable roof and bagged masonry – is thoughtfully articulated. A new courtyard between the transformed villa and addition provides a contemplative threshold.
Steel framed windows articulate new perspectives from within the original villa and evoke an industrial edge. Steel bi-fold doors with integrated screening flexibly open the addition to north facing outdoor areas and an ancillary building. These new openings ensure that life is lived fully within both new and old components.
Flexible joinery and concealed storage lined in hardwood timber cultivate warm, dynamic spaces. The use of ceramics, quartzite and stainless steel is both precise and robust, reflecting the client’s country home origins transposed within a metropolitan context. This is a delightful home away from home.
Rose Park provides an easy-care city home for our mobile lifestyle. The four front rooms give the familiar feel of our old stone farmhouse. The quartzite bench in the living space is the heart the home. Coming from a farm it was important to have an outside living area as well good views of the gardens from inside.
The office, studio & workshop areas give space to pursue our pastimes. Multiple windows are a joy giving connection to the garden and light.
The result has made transition to the city a very enjoyable experience.
Client perspective
