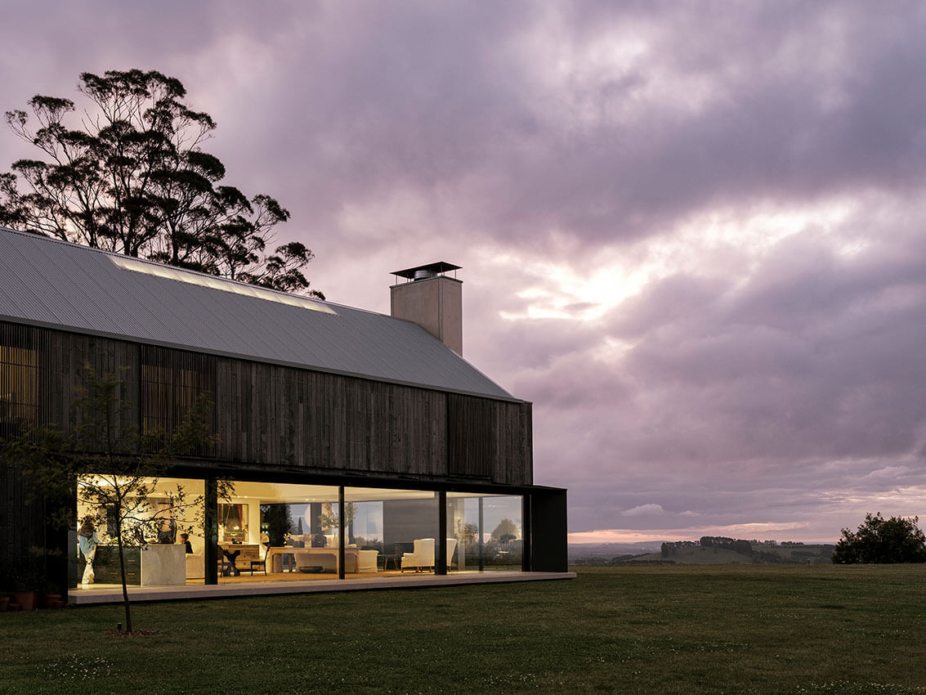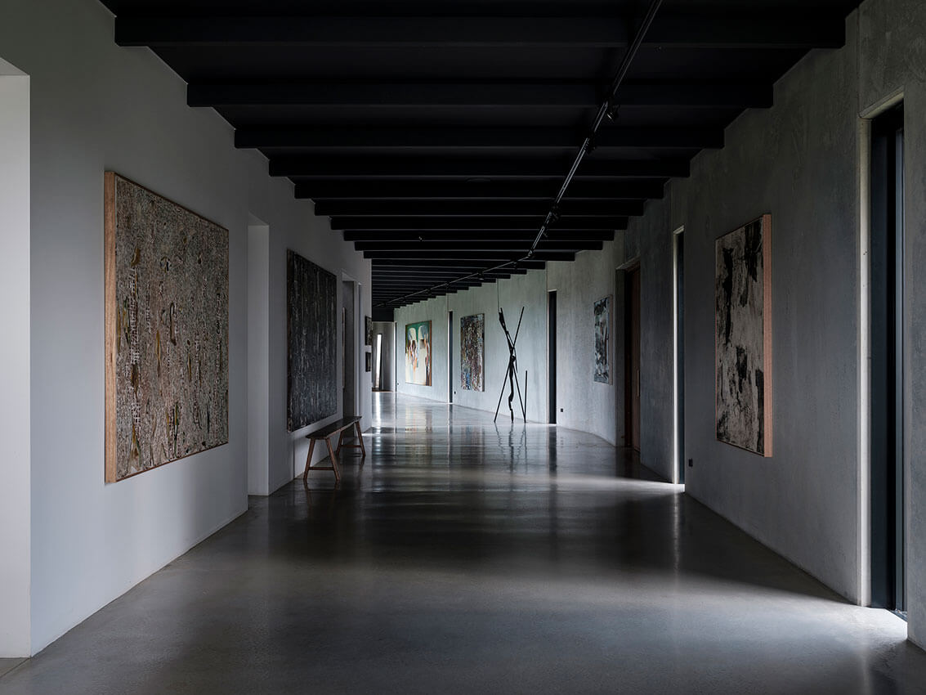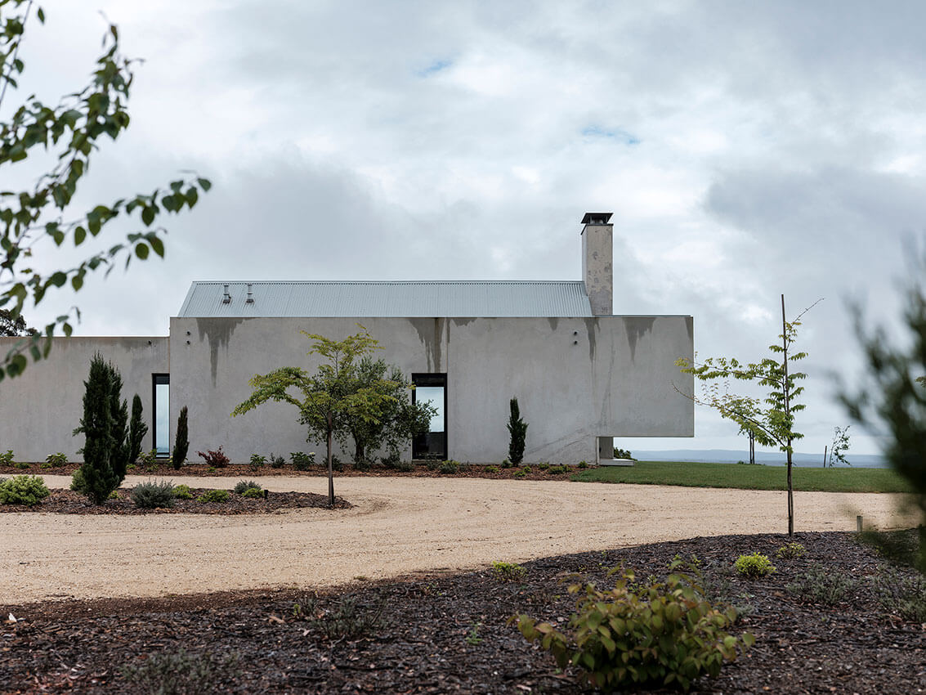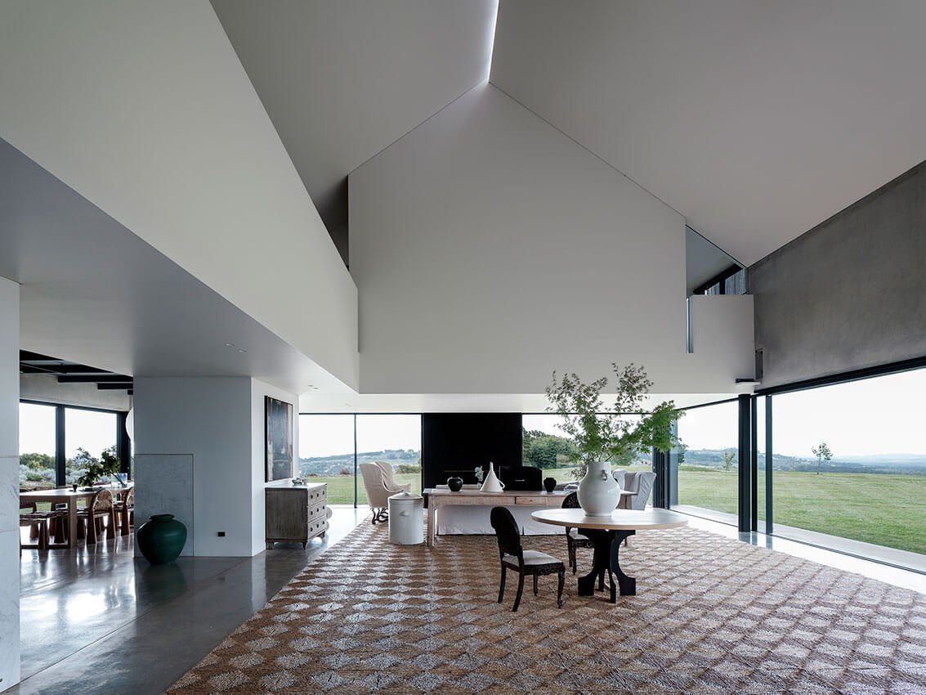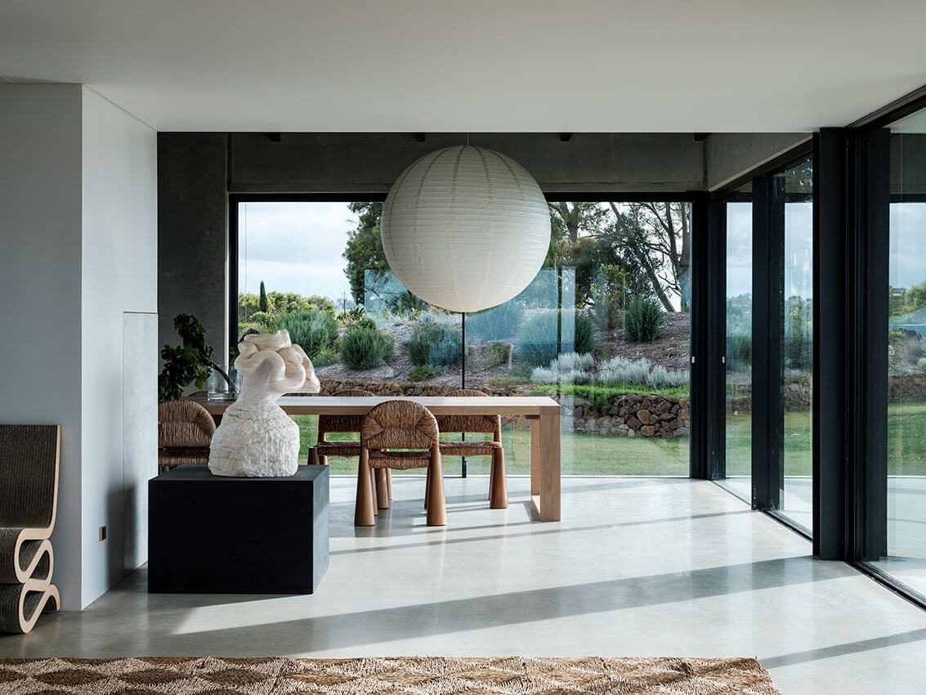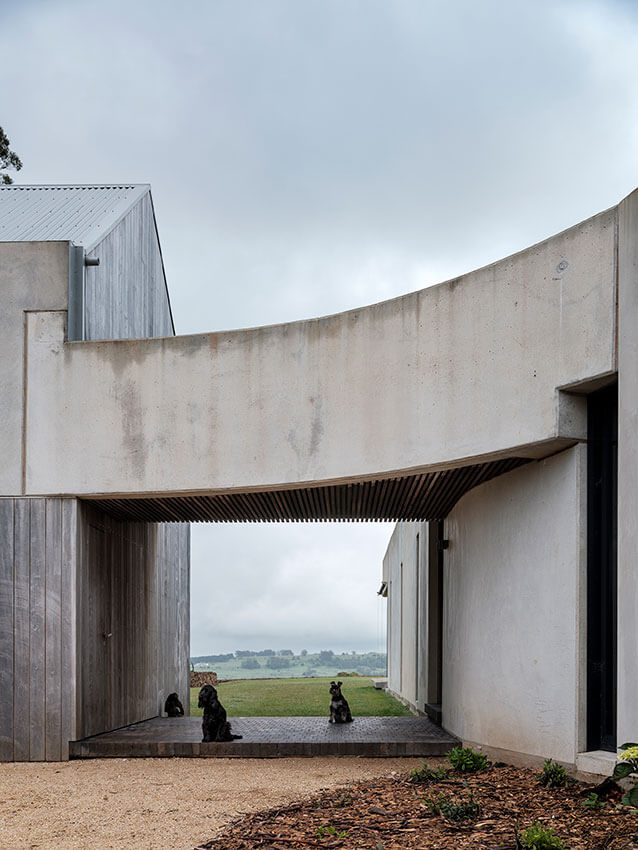Highlands House | Luke Moloney Architecture

2023 National Architecture Awards Program
Highlands House | Luke Moloney Architecture
Traditional Land Owners
Gundungarra and Tharawal People
Year
Chapter
New South Wales
Category
Builder
Trinity Ventures
Photographer
Media summary
High on a hill top, Highlands House was designed as a home for lovers of art.
Embracing views across the grey-green immensity of the Australian landscape, the house serves as a retreat for busy people, a gracious family home, and an exemplar of off-grid living.
Three barn-like pavilions are linked by a gently-bending gallery space. Domestic spaces face outwards toward the landscape.
Long ribbon windows tie the interiors to the horizon – space is at once contained and limitless.
We love our house. We spent over a decade wondering about what sort of house to build on the hill, and even had our old friend Howard Tanner draw plans years ago. That never came to fruition but years later when we were ready, our builder suggested a young architect called
Luke Moloney. Luke drew a concept and the house you see has barely changed from that initial idea.
The house is such a joy to live in that one of our grown children has moved back in – happily there’s enough space for all.
Client perspective
