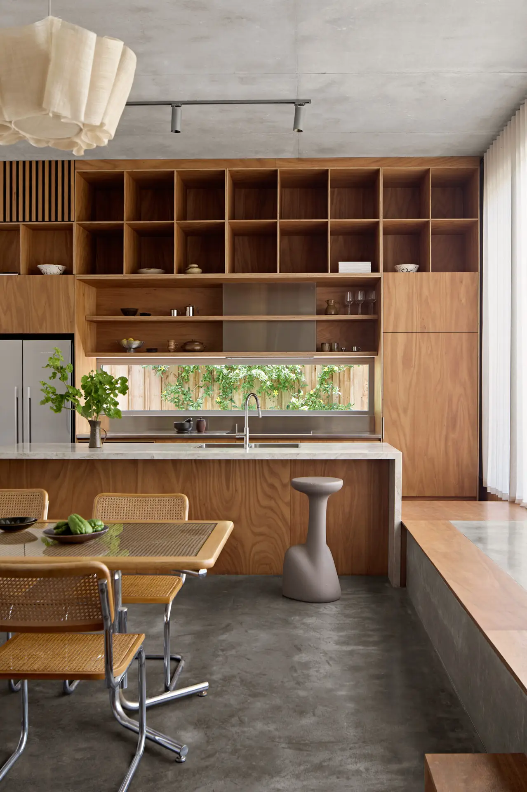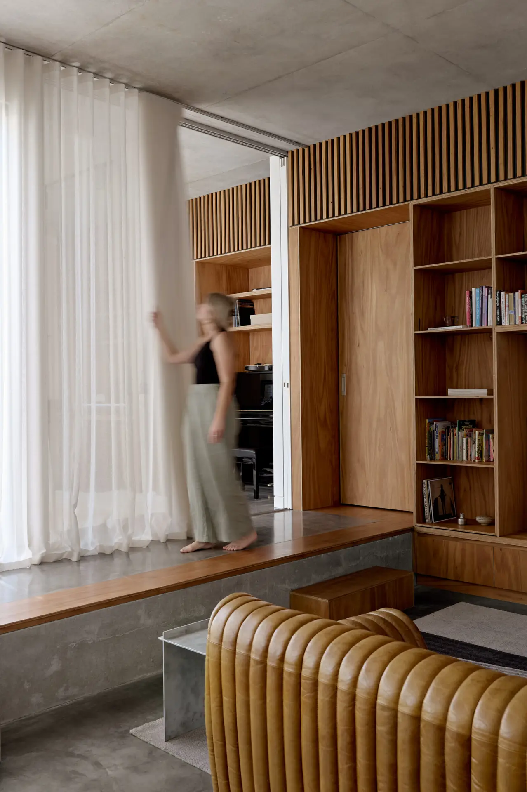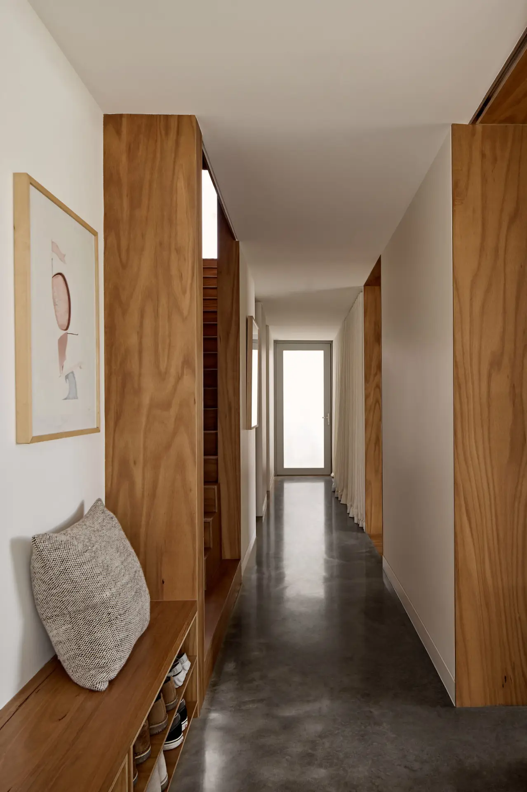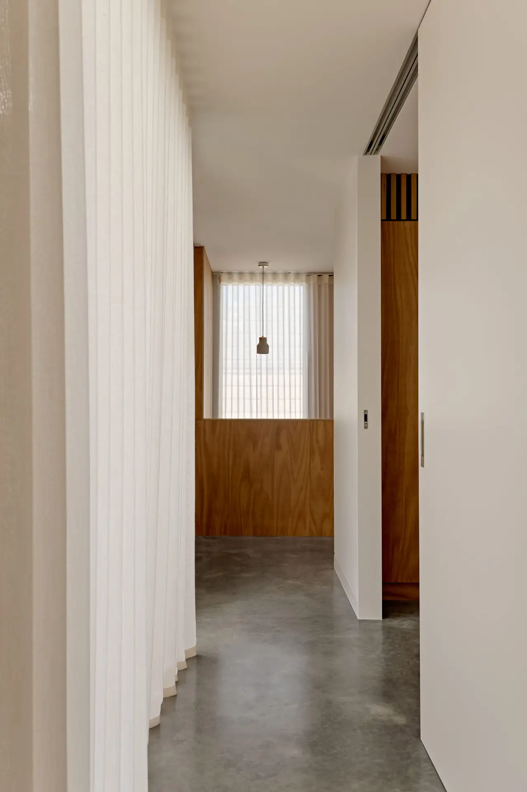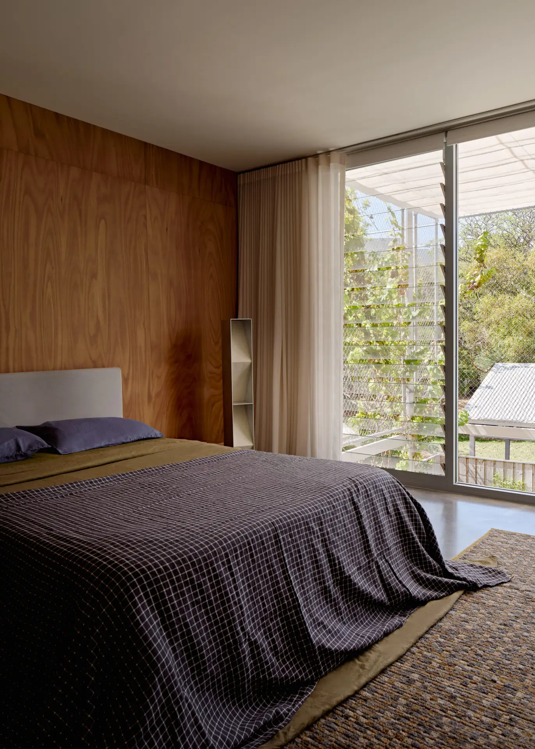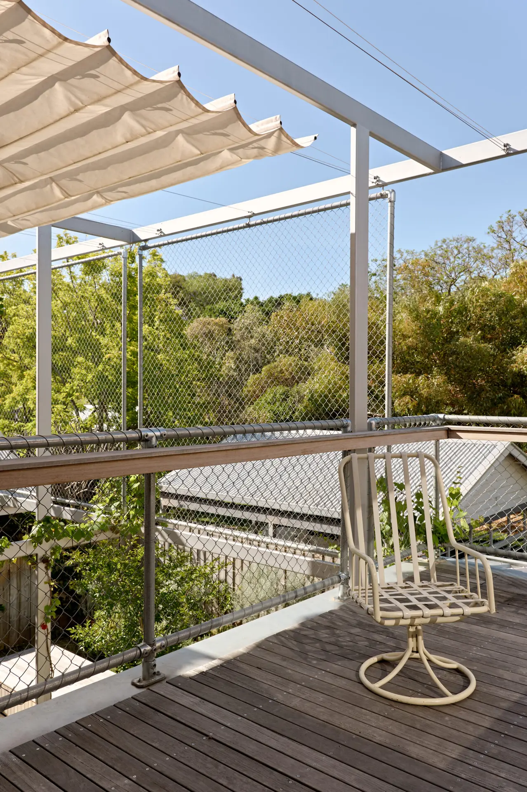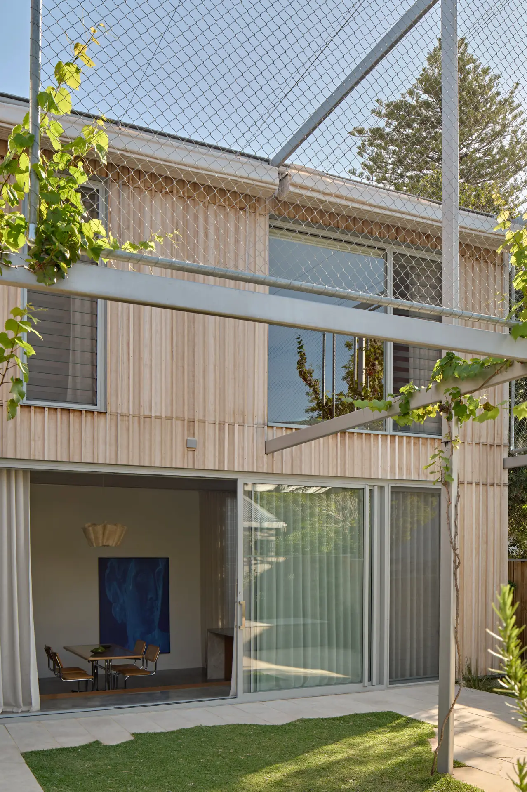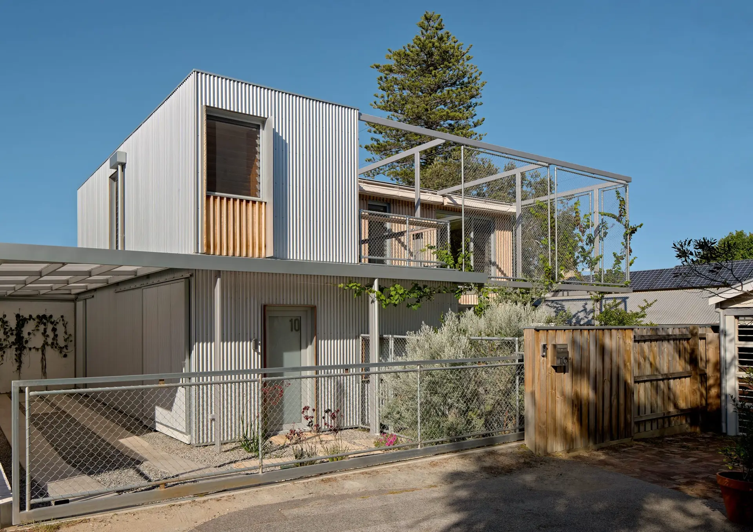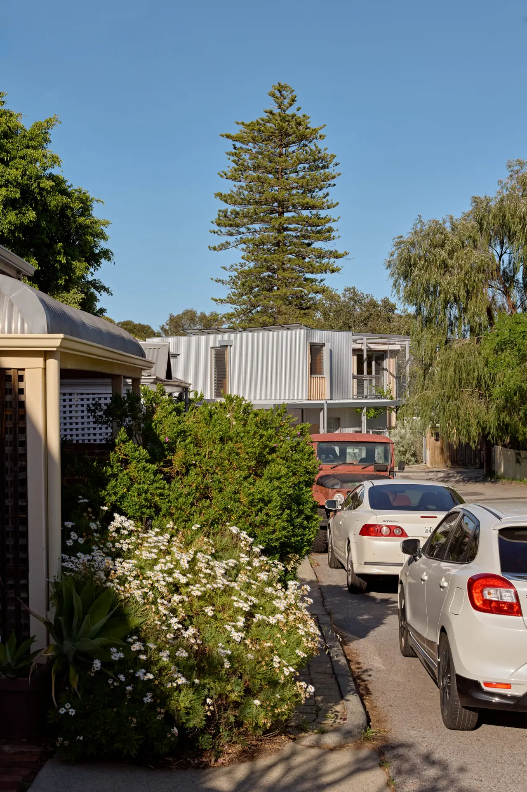Henville Street House | Philip Stejskal Architecture
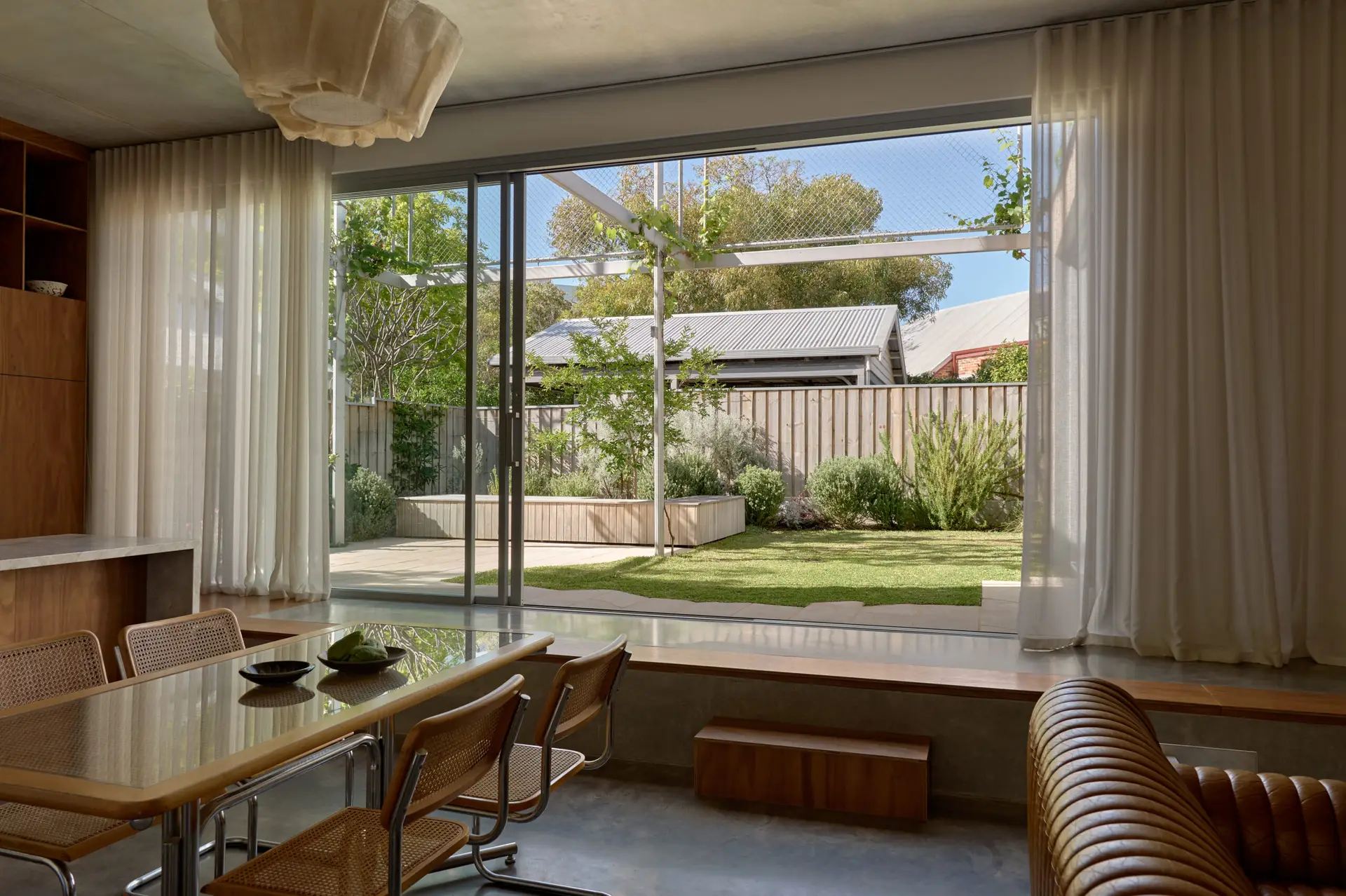
2025 National Architecture Awards Program
Henville Street House | Philip Stejskal Architecture
Traditional Land Owners
Whadjuk People of the Nyoongar Nation
Year
Chapter
Western Australia
Category
Builder
Photographer
Media summary
The design for this new home in Fremantle – for a young family – makes the most of its patchwork setting, where the sub-divided site is closely hemmed in by four neighbours and has a only a narrow frontage to the street.
The resulting two-storey home has a compact footprint and features a careful arrangement of horizontal and vertical spaces that ensure it transcends the site’s constraints, taking advantage of borrowed views to the north.
From the outside, the selection of materials – corrugated iron, timber cladding, galvanised steel framing and mesh fencing that will eventually be covered by greenery – captures the workaday nature of Fremantle and its port.
Internally, the highly functional and flexible plan will evolve to meet the family’s changing needs over time, while the overlay of rich materiality internally ensures it works well as a comfortable and inviting family home.
2025 National Awards Received
2025
Western Australia Architecture Awards Accolades
2025
Western Australia Architecture Awards
Western Australia Jury Citation
This finely resolved family home demonstrates architectural ingenuity in response to a challenging site. The design transforms constraints into virtues by establishing two key spatial moments: a ground-floor courtyard framed by a garden-room trellis, and an upper-level deck that captures and extends into the borrowed landscape beyond. Privacy is expertly calibrated on a room-by-room basis, enabling each space to develop its own distinct character and provides flexibility, whilst maintaining respectful relationships with neighbours. The modest, robust material palette offers a coherent external presence while providing subtle internal variation, contributing to the spatial richness of each room. A particularly commendable achievement is the efficient and intelligent planning, which wraps the home’s key living spaces around the courtyard bringing light, connection, and a sense of calm to the heart of the home. The result is a compact, layered, and nuanced work of architecture—thoughtfully scaled and beautifully resolved.
Living in our house is seamless. The outside and inside are integrated – we can watch our children play and our garden grow while cooking dinner, and can cool the house by drawing the shade sails and funnelling the “Fremantle Doctor” throughout it. Spaces are easily adaptable for work or play, simply by sliding a door open or shut. Bikes are to hand, stored discreetly behind the cladding next to the front door, facilitating a car-free lifestyle. Our house makes our busy and full life that much easier, and so much more beautiful.
Client perspective
Project Practice Team
Philip Stejskal, Design Architect
Yang Yang Lee, Project Architect
Project Consultant and Construction Team
Andreotta Cardenosa Consulting Engineers, Structural Engineer
Ecoform, ESD Consultant
BCWA Building Consultants, Building Surveyor
Annghi Tran Landscape Architecture Studio, Landscape Consultant
ACSIS, Mechanical Consultant
West Coast Estimating, Cost Consultant
Jessica Alice Design, Stylist
