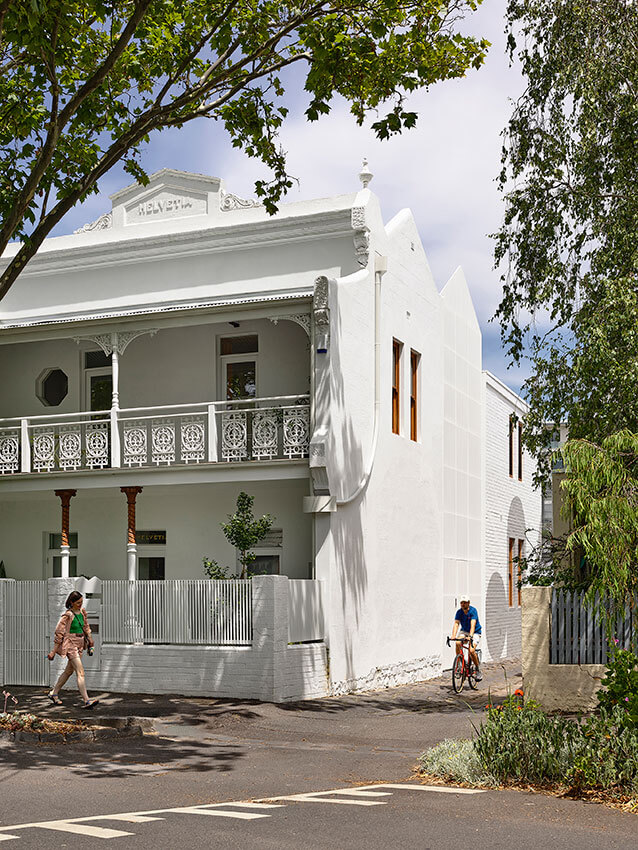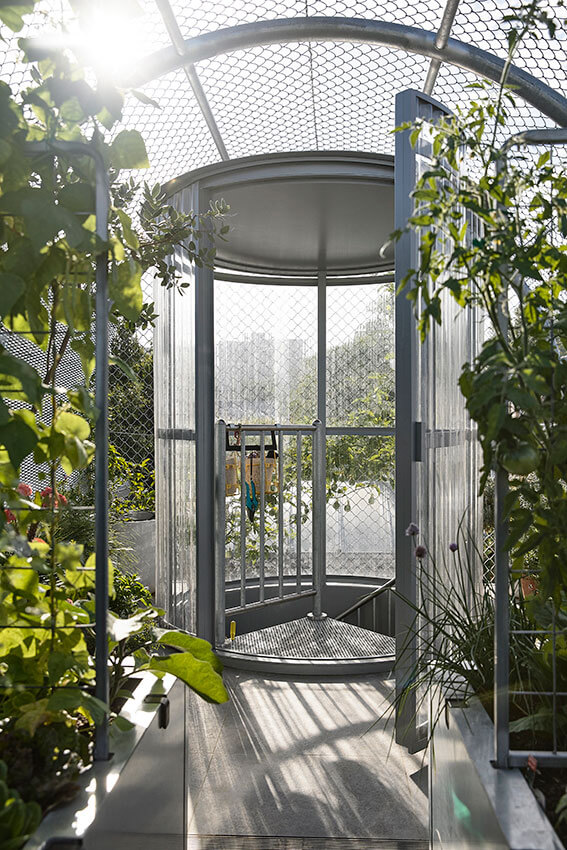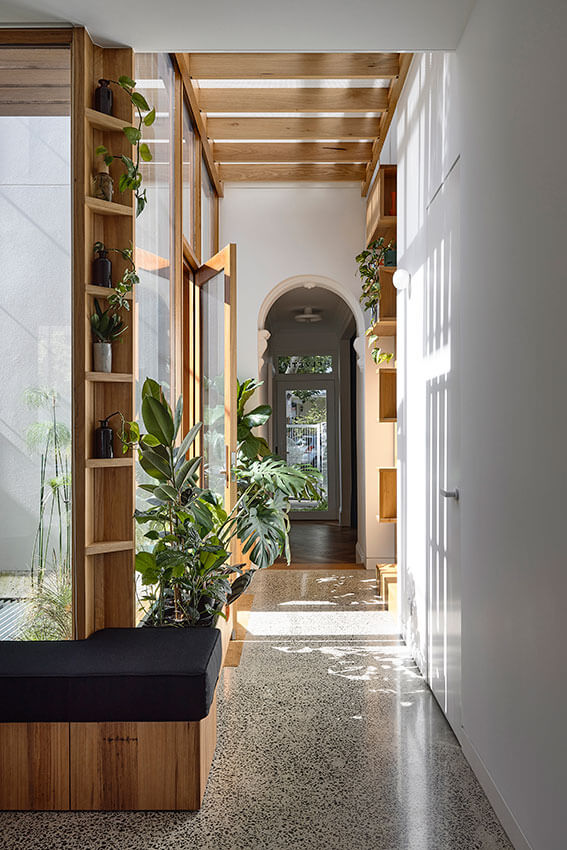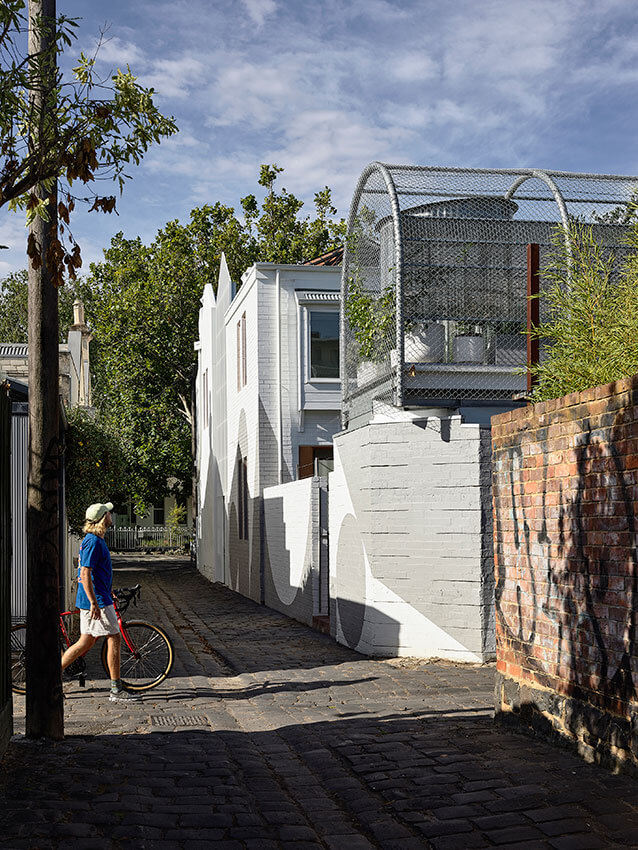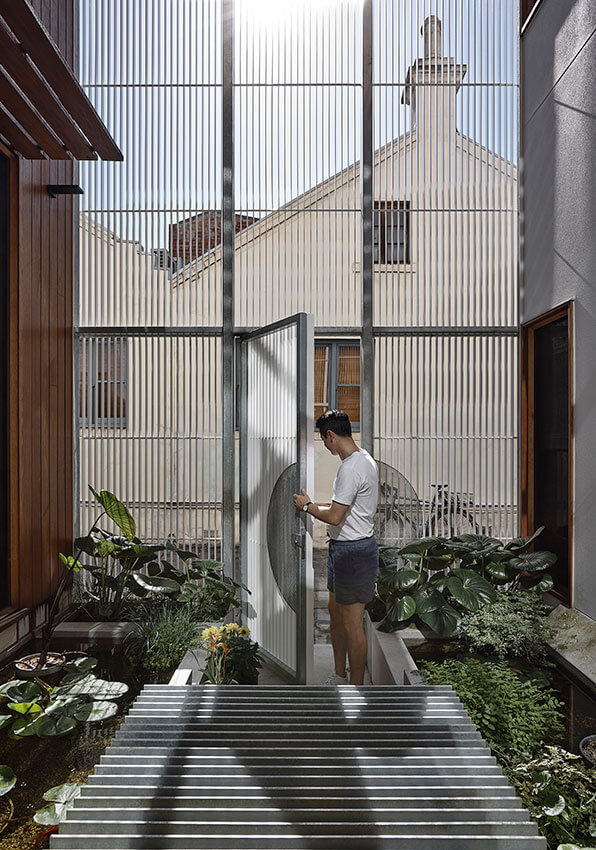Helvetia | Austin Maynard Architects
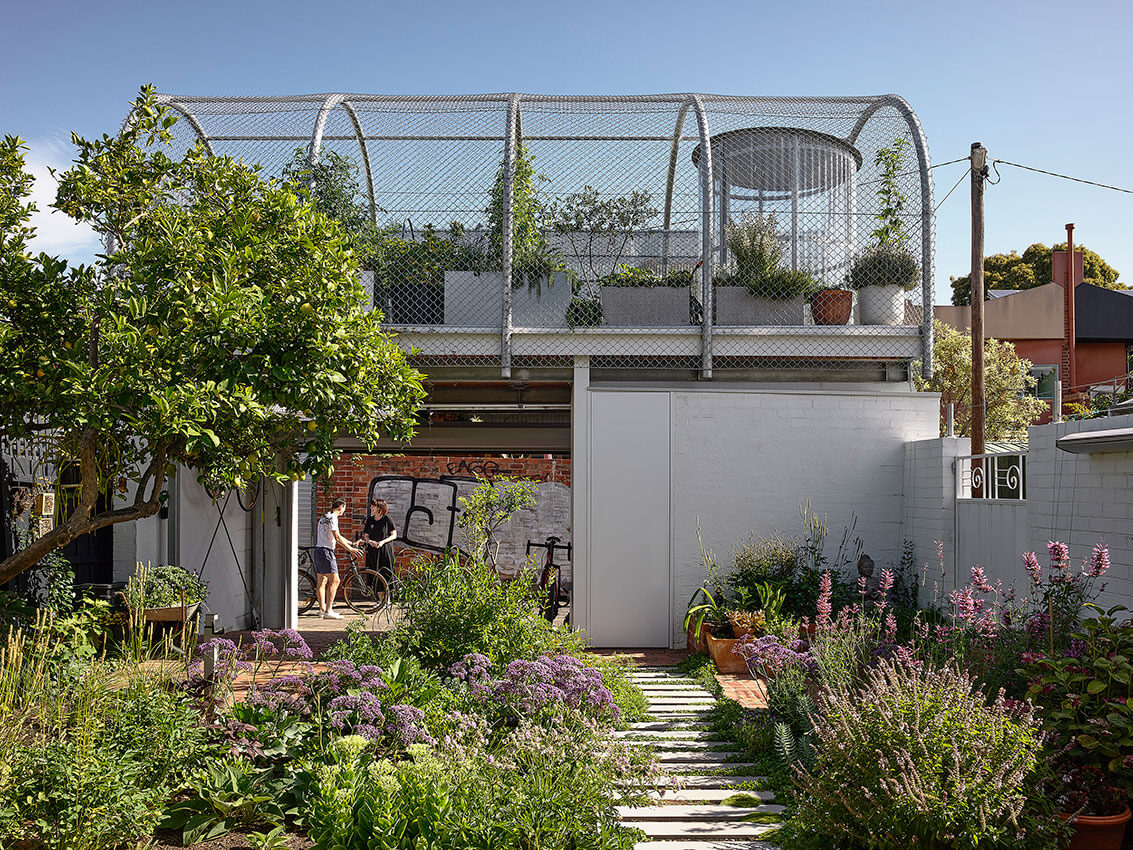
2023 National Architecture Awards Program
Helvetia | Austin Maynard Architects
Traditional Land Owners
Wurundjeri
Year
Chapter
Victorian
Category
The Dimity Reed Melbourne Prize (VIC)
Builder
Photographer
Derek Swalwell
Media summary
Helvetia is the alteration and renovation of a double storey Victorian terrace in Fitzroy. The home had been separated in the 1960s to operate as a boarding house and reconfigured again in the 1980s into two apartments. Muddled, confused, dark and in a sad state of disrepair, the challenge was to resurrect Helvetia.
Helvetia is a considered, detailed and dynamic ‘before and after’ project. An exercise in making the most of what you have, in ego restraint and in focusing on the fundaments of sustainability, predominantly ‘Reuse’.
The owners asked for a light-filled and joyous inner city “sanctuary” that would exist in stark opposition to their “sterile work environment.” In removing two rooms (above and below) from the middle of the building and utilising the side laneway, Helvetia has been transformed into a light-filled family-sized home, with multiple gardens, a flexible floor plan, dramatic central entryway and towering sunlit atrium.
2023
Victorian Architecture Awards Accolades
Shortlist – Residential Architecture – Houses (Alterations and Additions)
Victorian Jury Citation
Helvetia emerges as a beacon of thoughtful architectural reinvention. Once a dark Victorian terrace, twice reconfigured and long in disrepair, it has been reimagined through a series of subtle yet transformative interventions. The surgical removal of problematic central spaces and a playful pivot towards the side laneway has led to a spatial metamorphosis, introducing multi-level gardens, improved connection to the outdoors, flexible spatial zoning, and a theatrical entry experience.
A true exercise in sustainability, the renovation champions reuse over demolition. The existing brick structure is not discarded but revitalised and repurposed, preserving the building’s history while bestowing a new vitality. Internally, the removal of partitioning walls creates openness and adaptability. A generous lightwell, etched out of the building’s core, bathes the interior in natural light. The home’s layout embraces the rhythms of its inhabitants, creating an urban haven that is playful and practical. Every detail, from re- glazing of the restored bay window to the reimagined balcony terrace, contributes to an elevated living experience.
This project is a testament to the restrained yet impactful decisions of Austin Maynard Architects. Seamlessly integrated into the streetscape, Helvetia’s curious details, like the fishpond entry, curved downpipes and subtle graphics, ignite intrigue and hint at an architectural treasure waiting to be discovered.
“The outcome of our engagement with Austin Maynard Architects speaks for itself. Our sanctuary has been created and the effect on our lives has been profound. The house has an uncanny ability to draw a passing glance back, then saturate the senses with its elements and invite exploration for delight and surprise.
The connection of the inside of the house with the outside has allowed that joy to be shared with visitors, neighbours and passers-by alike. Our brief has been fulfilled in ways we have never imagined and are still discovering.”
Client perspective
