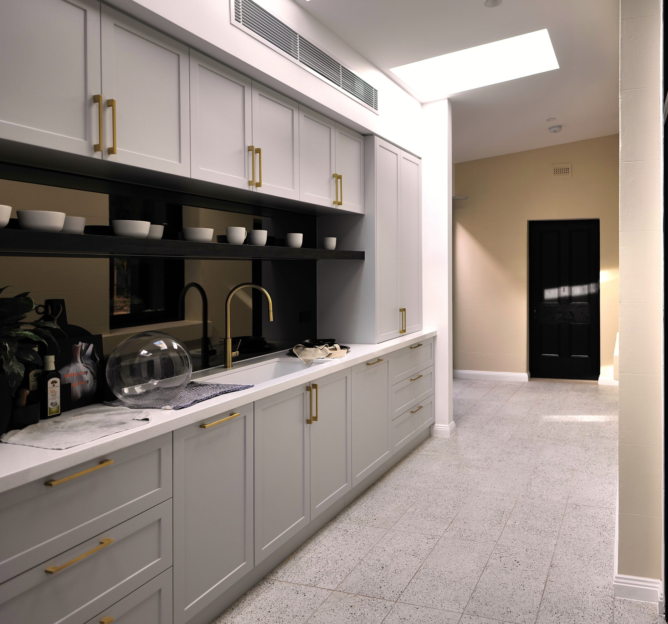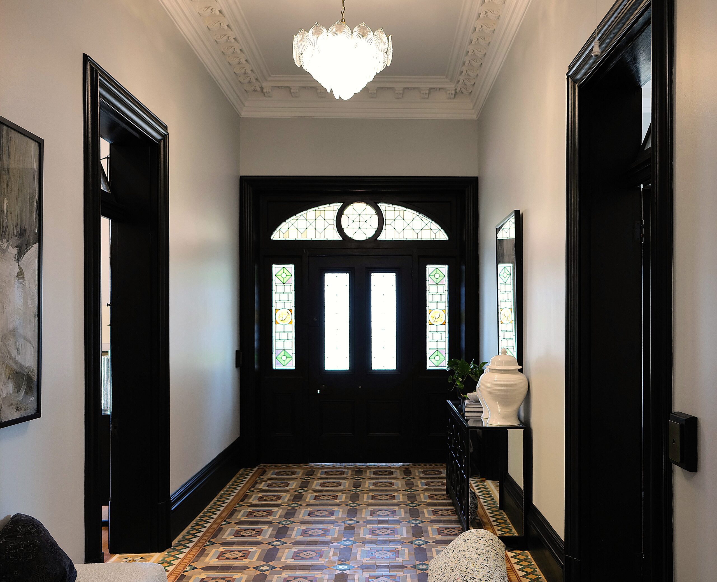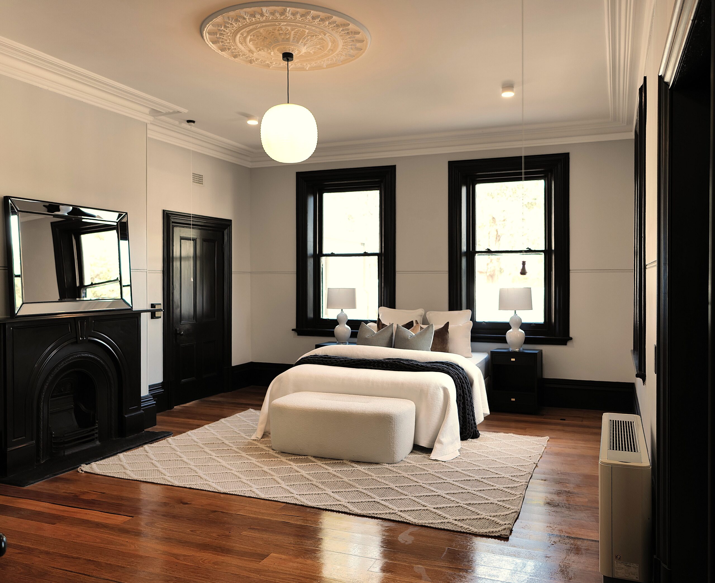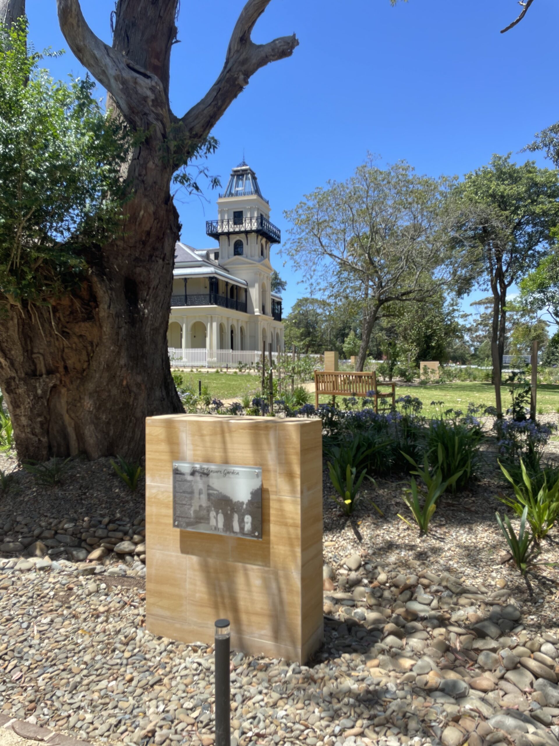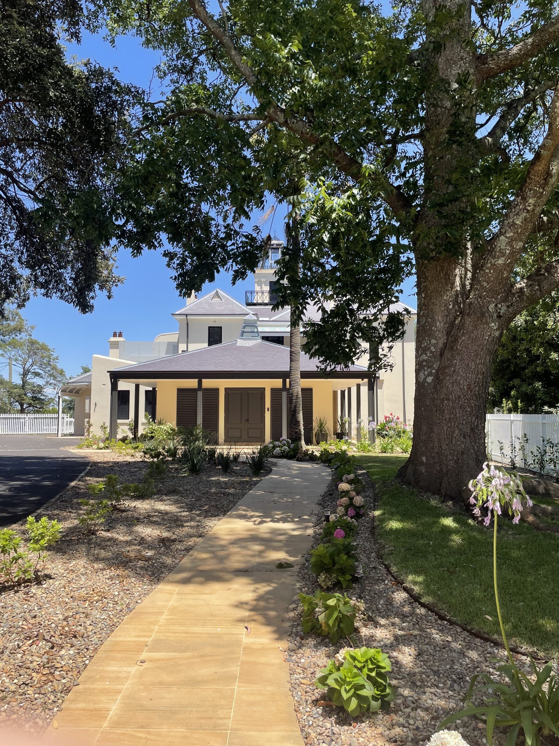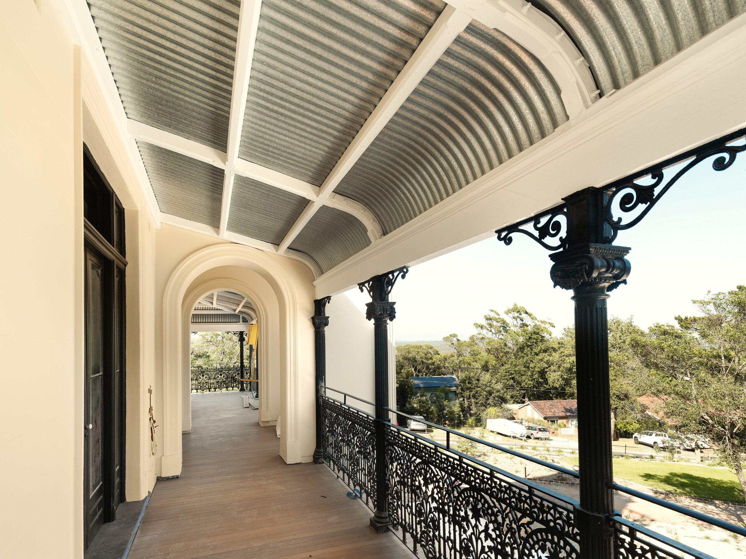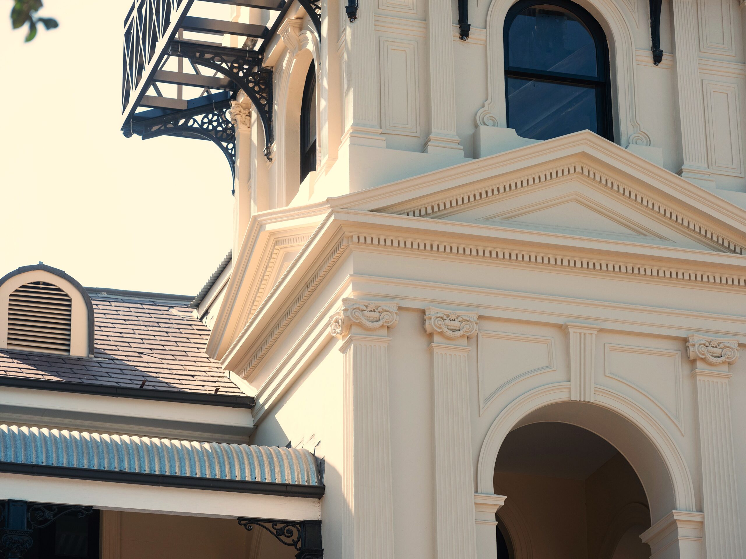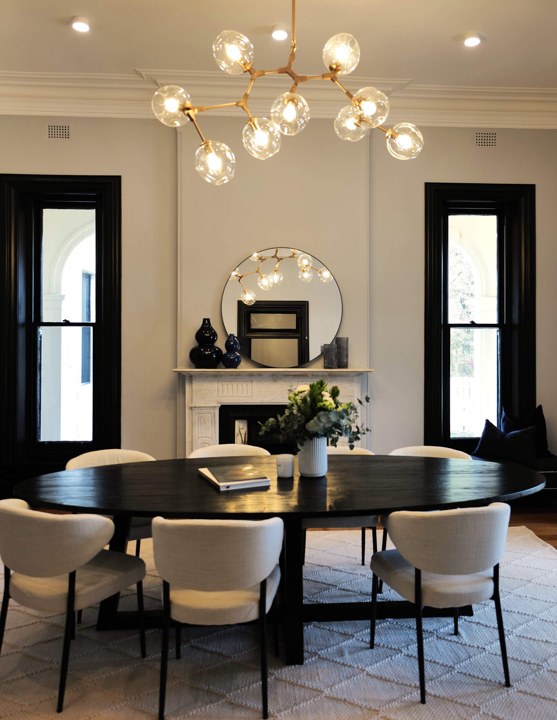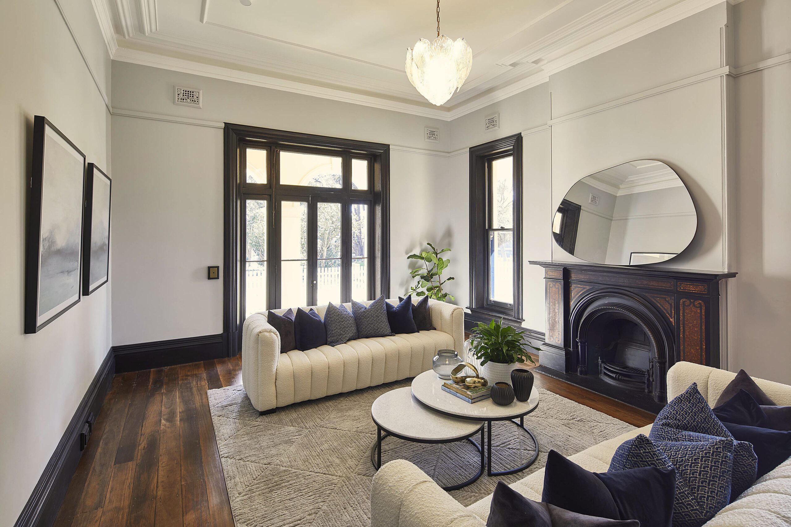Heathcote Hall | Tasman Storey Architects
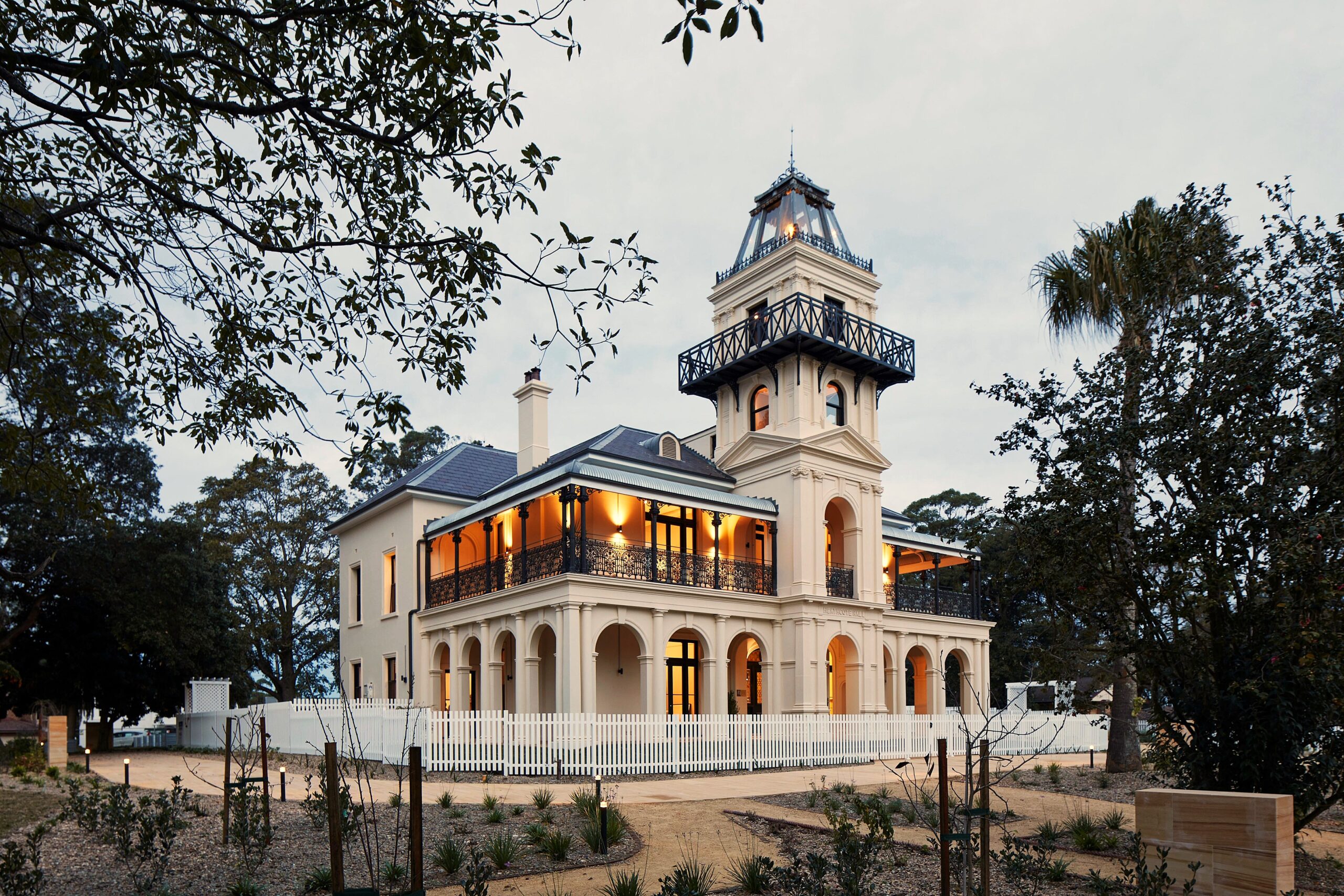
2025 National Architecture Awards Program
Heathcote Hall | Tasman Storey Architects
Traditional Land Owners
Dharawal People
Year
Chapter
NSW
Category
Builder
Photographer
Tasman Storey
Media summary
Heathcote Hall is a grand Italianate Villa on the edge of the Royal National Park, designed by Thomas Rowe in 1871, restored to its original grandeur and adapted for contemporary living by Pariter Pty Ltd.
It is set on a1923 sqm lot among 55 Town Houses.
The Villa was derelict with the site heavily overgrown. It was saved by the actions of the owners Pariter Pty Ltd in close conjunction with Heritage NSW.
A contemporary pavilion provides informal living and kitchen.
The original plan was adaptively reused and maintained.
A landmark on the highest point, the views form its glazed tower extend down the coast and west to the Blue Mountains. The balcony has views to Heathcote National Park.
The vistas from key points to the Grand Villa have been maintained.
It is set public parkland reclaimed for the community.
Tasman Storey LFRAIA Heritage Architect and Catherine Munayer ARIA Architect.
Heathcote Hall was in serious disrepair when we took ownership. Driven by a passion for heritage preservation, and in collaboration with Heritage NSW, our team committed to an extensive restoration process that has set a benchmark for heritage conservation within contemporary developments.
More than just a restoration, the integration of Heathcote Hall within an entirely new community has enhanced residential amenities and strengthened its cultural and historic identity.
This ambitious project has breathed new life into Heathcote Hall, and ensured its preservation and financial sustainability, with a portion of Heathcote Grounds strata levies dedicated to the stunning home’s ongoing maintenance.
Client perspective
Project Practice Team
Catherine Munayar Bachelor Architecture UTS, Architect in Association CM Architecture Registered Architect NSW
Joanne Lloyd Bachelor Arts WSU, Researcher, Writer, Interpretation Planner
Project Consultant and Construction Team
Michael Stokes, Project Manager
Mahnoor Khan, Project Manager
Shervin Khalesi, Construction Manager
Peter Waugh, Engineer
