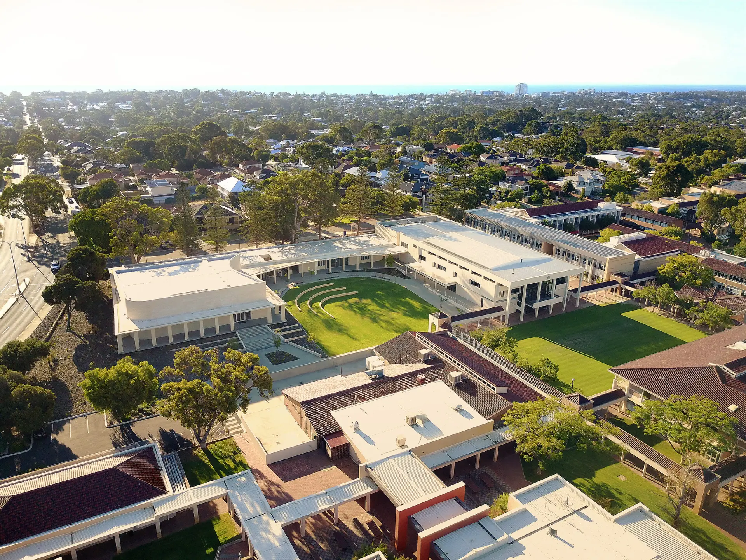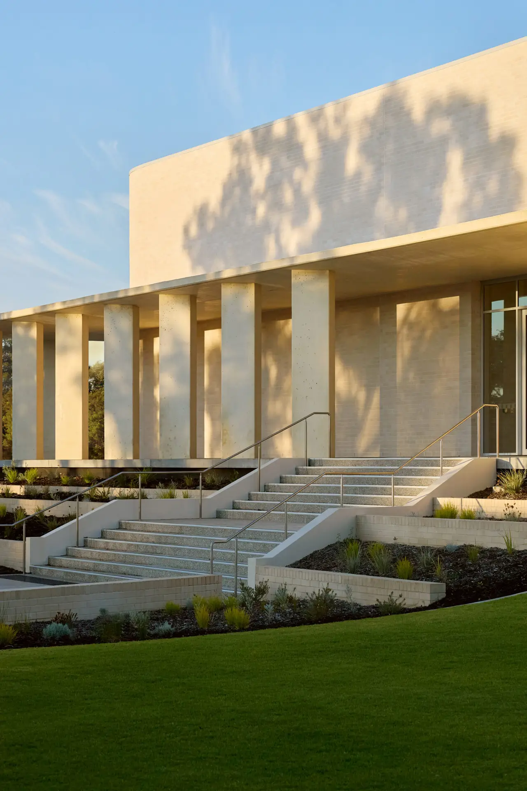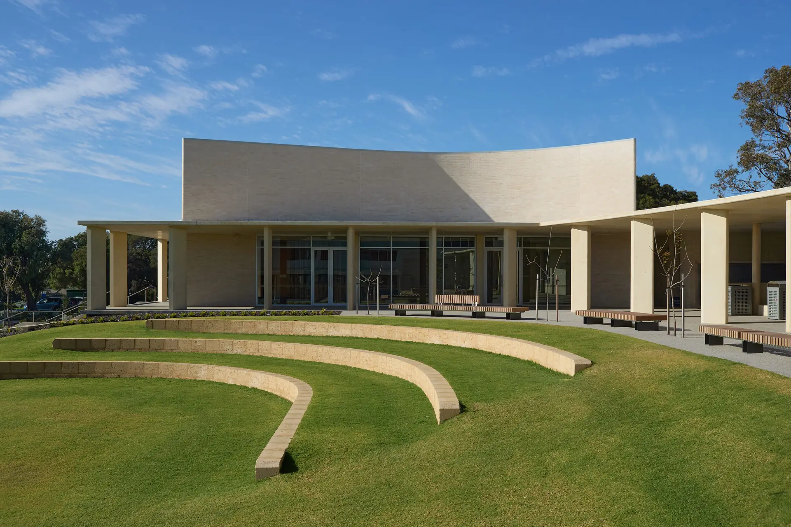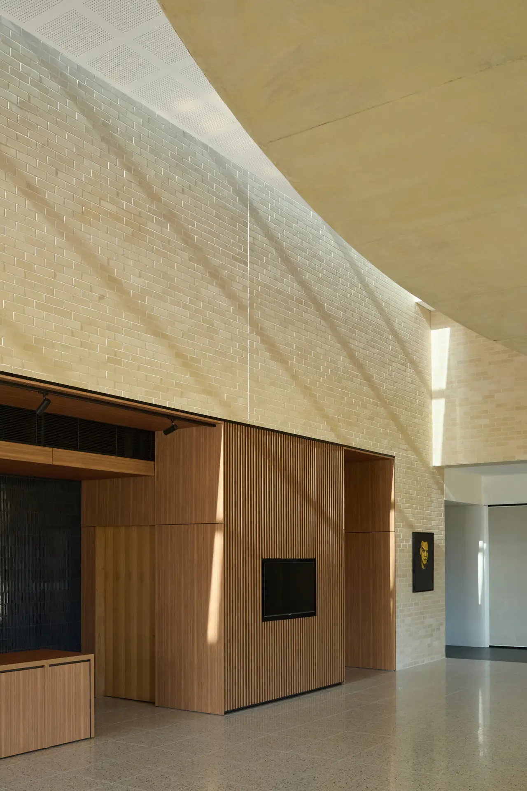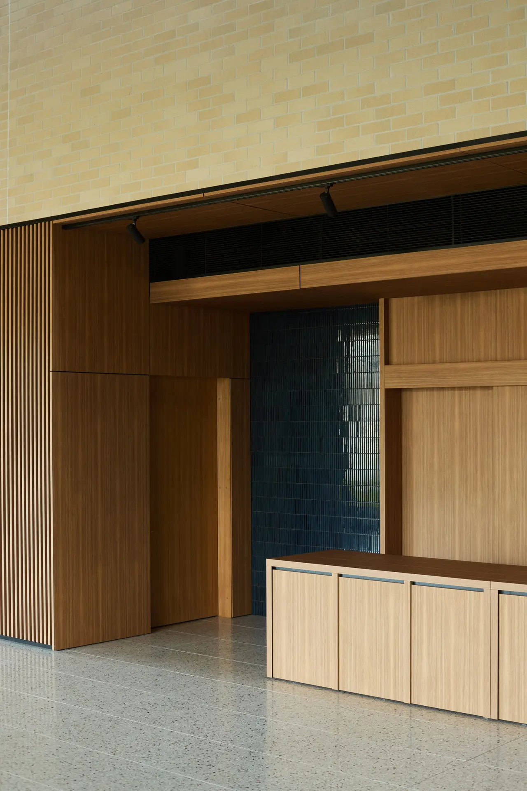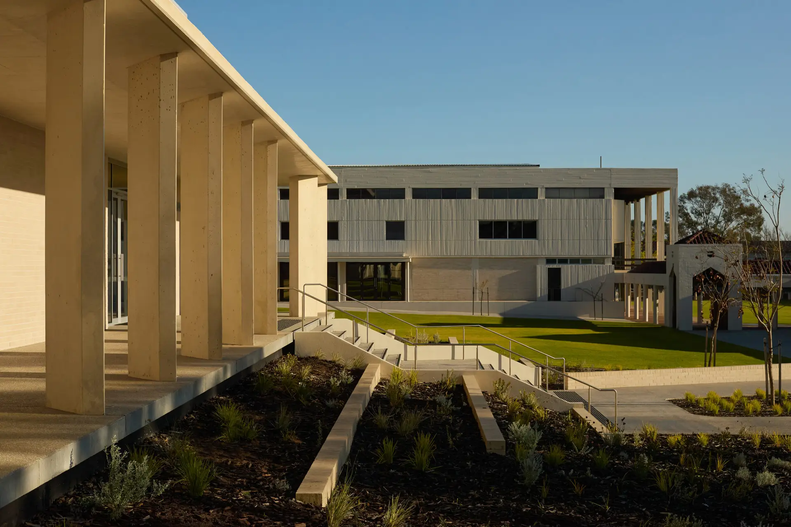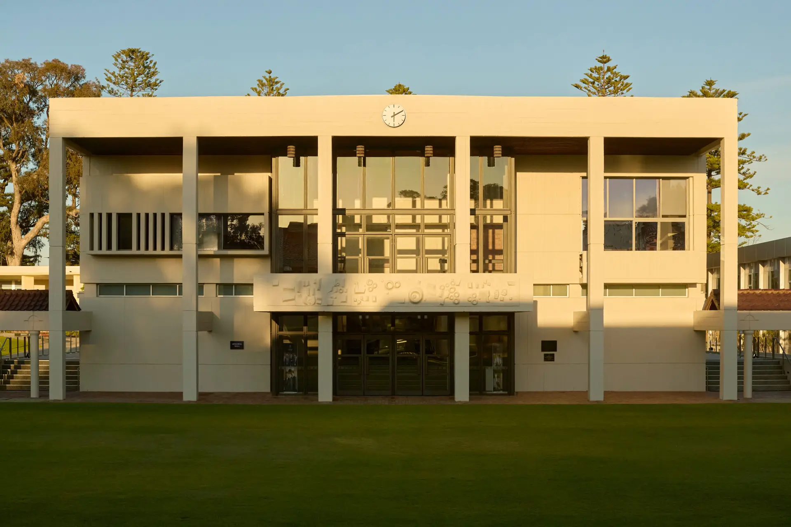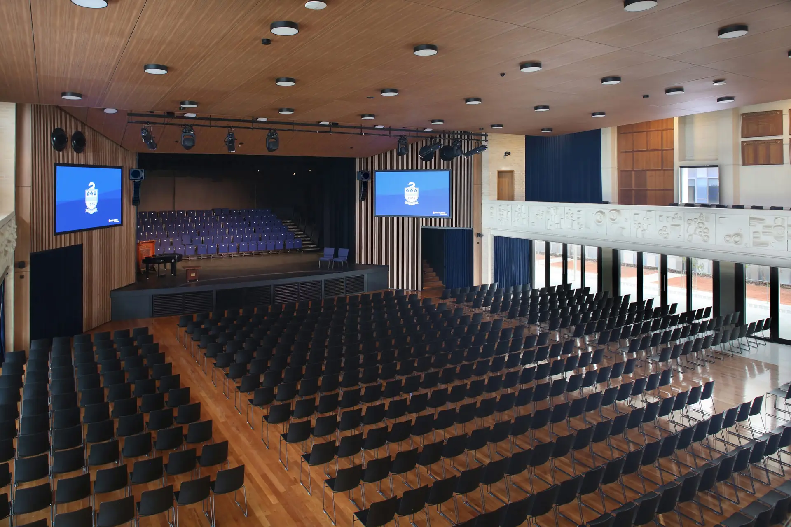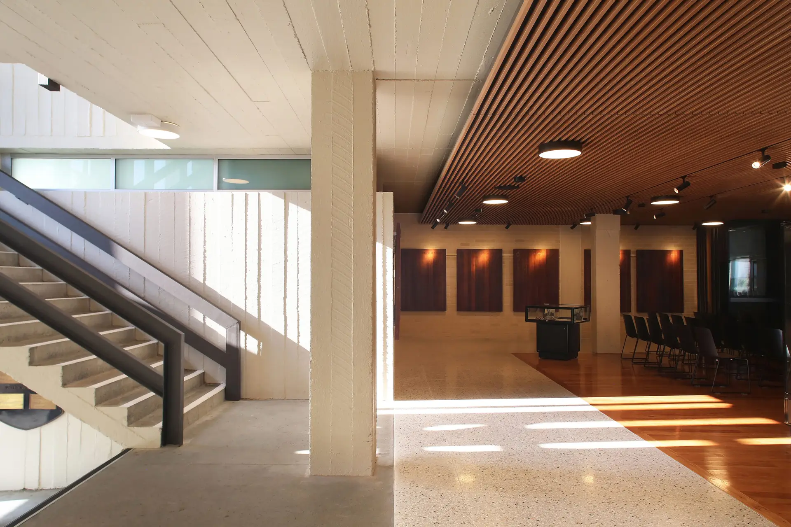Hale Memorial Hall and Stow Precinct | KHA
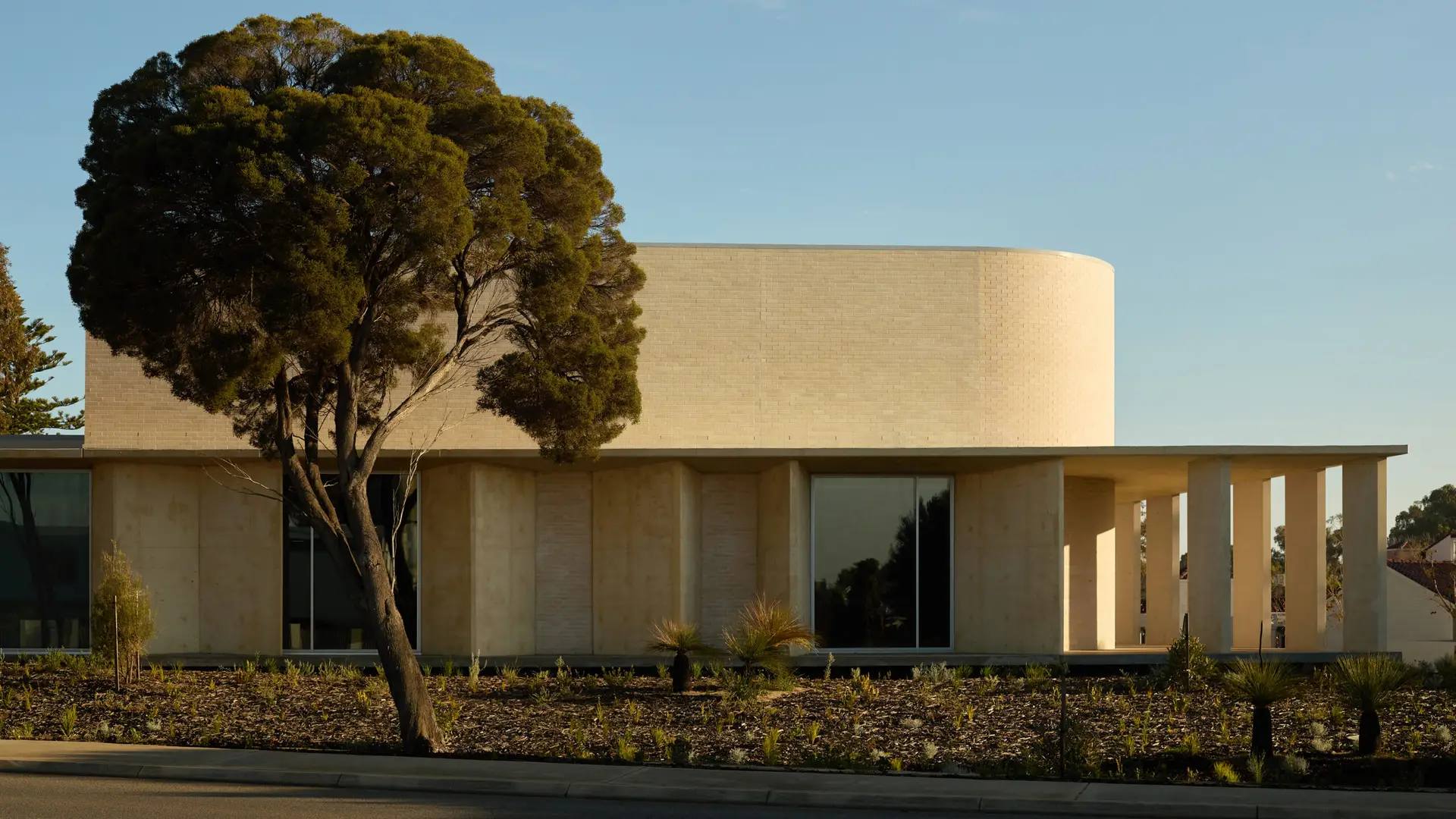
2025 National Architecture Awards Program
Hale Memorial Hall and Stow Precinct | KHA
Traditional Land Owners
Wadjak people of the Nyoongar Nation
Year
Chapter
Western Australia
Category
Builder
Photographer
Traianos Pakioufakis
Media summary
Hale Memorial Hall was constructed in 1961 to commemorate the former students of Hale School who died in the World Wars.
It was the first Brutalist style building constructed in Australia and was designed by Marshall Clifton and Anthony Brand, with Brand, Ferguson and Solarski.
KHA won a design competition in 2019 with a brief to increase Memorial Hall’s seating capacity and, alongside the hall, introduce a new performing arts and media studies precinct.
The design of the new precinct provides a contemporary reference to the expressive masonry and colonnades of the original Memorial Hall.
The adaptive re-use of Memorial Hall allows the building to honour Hale’s past and provide ongoing opportunities for whole of school gatherings.
The new Stow Precinct further enhances Hale’s ambition to grow its media and drama curriculum.
2025
Western Australia Architecture Awards Accolades
2025
Western Australia Architecture Awards
Western Australia Jury Citation
KHA’s Hale Memorial Hall and Stow Precinct sets up a heritage-listed and nationally significant modernist building for the next one hundred years. The original, raw grey concrete of Memorial Hall, reputedly Australia’s first brutalist building, had long been shrouded in acrylic cream paint – a more agreeable finish, for many, amongst its beige brick neighbours. The school’s stipulation that an off-white paint finish on the concrete should be maintained is just one aspect of the project brief which the architects have cleverly adapted – to create a beautiful and unified campus precinct.
The architects’ solution to accommodate substantially increased seating capacity for the hall is ingenious. The architects widened the hall within the original, lateral envelope and stretched the hall along its primary axis. The original and impressive proportions of the heroic and iconic façade and entrance have been maintained, and complementary new details and building elements are artfully inserted into the original building fabric.
The new ‘Stow Precinct’ theatre building incorporates clever, multi-functional planning and programming strategies that enable a sometimes mono-functional building type to be fully integrated into the day-to-day teaching and learning life of the campus. The new buildings are beautifully scaled and proportioned, both in relation to the interface with Memorial Hall and to the site’s lower-scaled residential context and setting.
The ‘soft’ aesthetic of the limestone-coloured concrete and creamy bricks is enhanced by the subtle rounding of masonry corners on the new buildings that forms a subtle counterpoint to the sharper edges of original brutalist hall structure.
This is a fine piece of architecture to enrich the performing arts, and the ceremonial life and heart of the school.
The Memorial Hall at Hale School has played a key role in the lives of our students for 60 years.
One of the goals underpinning the decision to redevelop Memorial Hall was creating a Precinct which would continue to enrich the students experience at Hale School.
The Precinct provides a distinguished presence to the south-western corner of the campus, representing Hale’s commitment to grow its media and drama curriculum whilst creating a lasting legacy for students and future generations.
We are thrilled with the outcome. This is a game changer for Hale and thank you to KHA and everyone involved
Client perspective
Project Practice Team
Sean McGivern, Project Team Member
Patrick Kosky, Project Team Member
Gertjan Groen, Project Team Member
Anna Siefert, Project Team Member
Nazilla Jongejan, Project Team Member
Tara Slade, Project Team Member
Dean Adams, Project Team Member
Jack Bradshaw, Project Team Member
Lena Lena, Project Team Member
Lan Nguyen, Project Team Member
Levi Phillips, Project Team Member
Luke Ravi, Project Team Member
Glenn Russell, Project Team Member
Lee Kheng Teoh, Project Team Member
Ryan Brown, Project Team Member
Amma Bunting, Project Team Member
Martin Mulchrone, Project Team Member
Christopher Shaw, Project Team Member
Stejara Timis, Project Team Member
Jacintha Walker, Project Team Member
Project Consultant and Construction Team
KHA, Architect and Lead Consultant
KHA, Interior Designer
Philip Griffiths, Heritage Impact Assessment
TPM, Project Manager
RLB, Quantity Surveyor
Planning Solutions, Town Planner
WGA, Structural and Civil Consultant
Geoff Hesford Engineering, Mechanical Consultant
Hydraulic Design Australia, Hydraulic Consultant
Resolve Group, BCA/NCC Consultant
Full Circle Design Services, ESD Consultant
Gabriels Hearne Farrell, Acoustic Consultant
Talis Consultants, Waste Disposal Consultant
Porter Consulting Engineers, Traffic Consultant
FPOV, Lighting Consultant
Strategic Fire Consulting, Fire Safety Consultant
