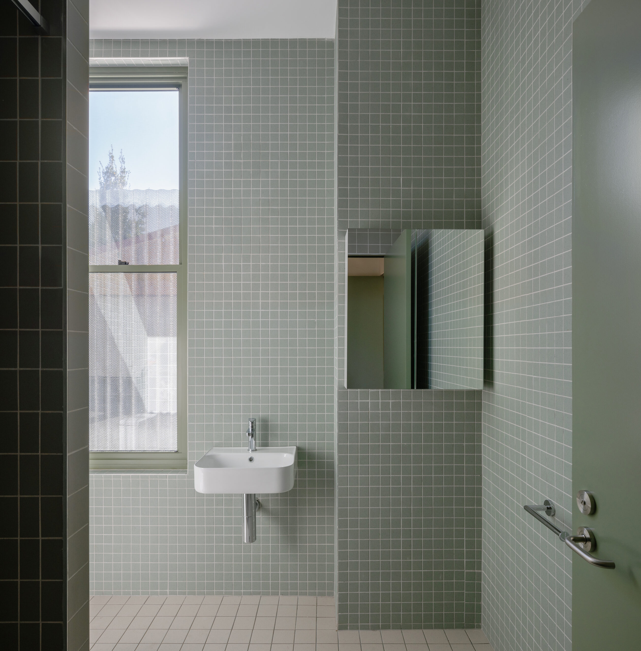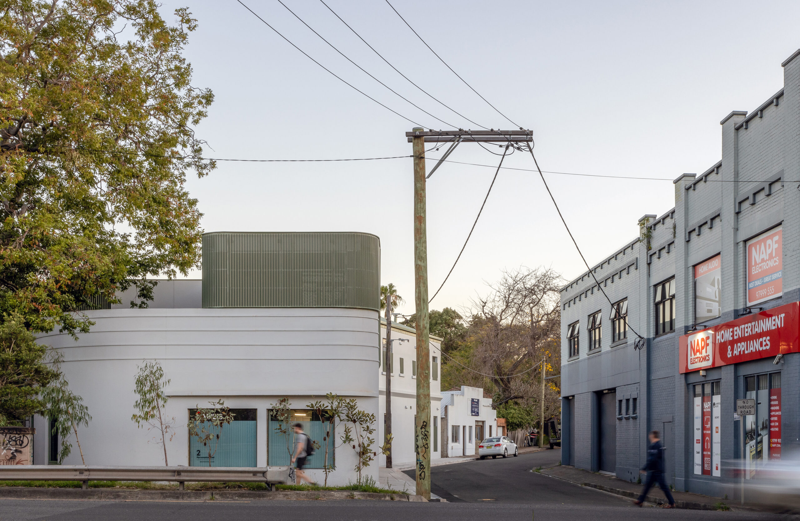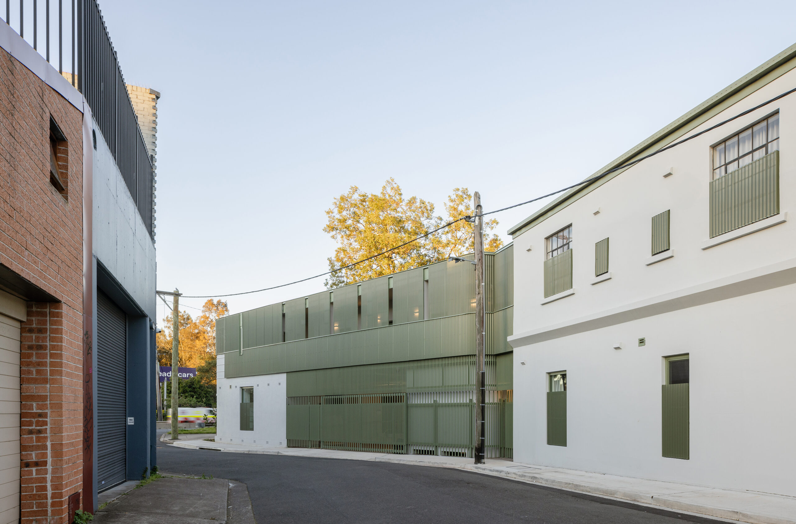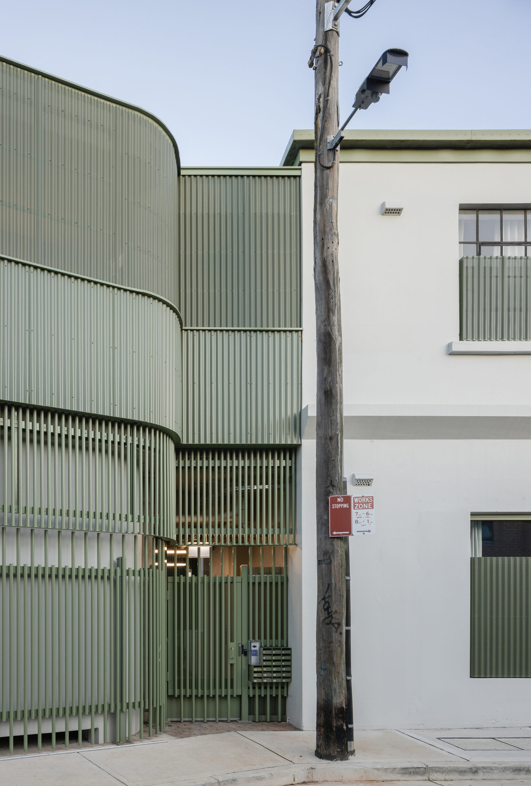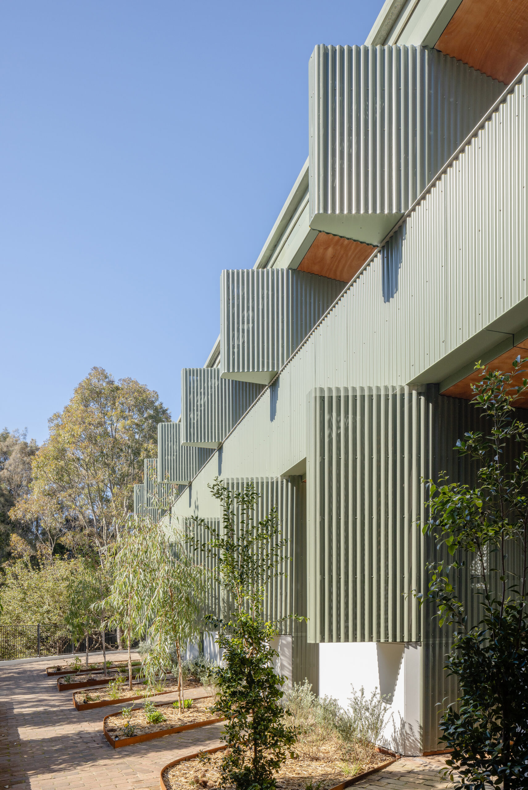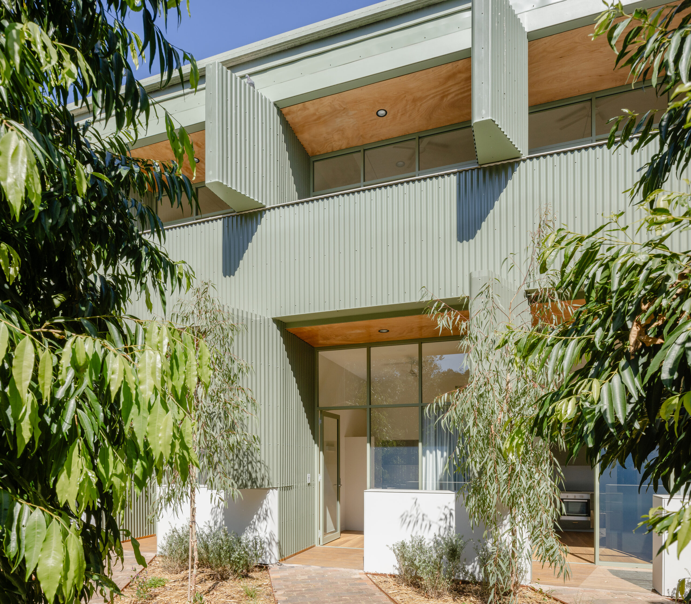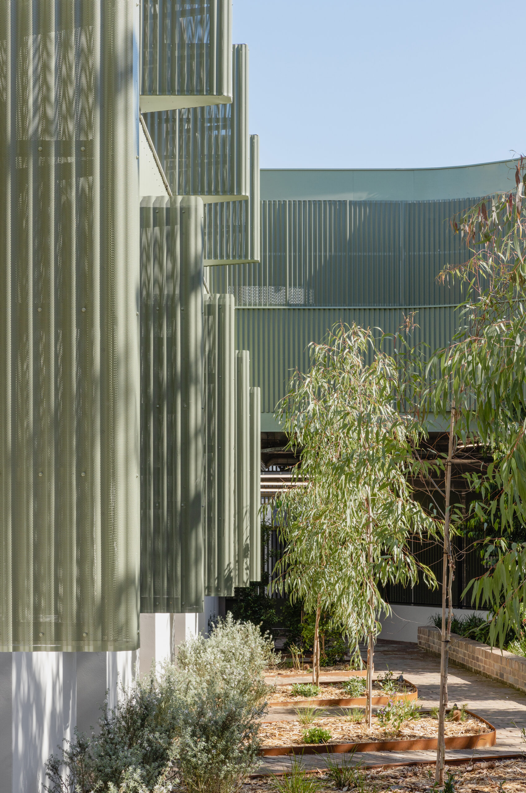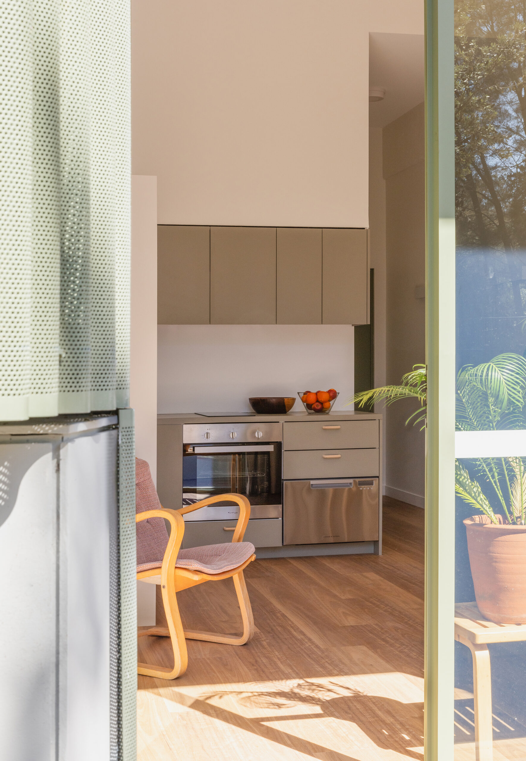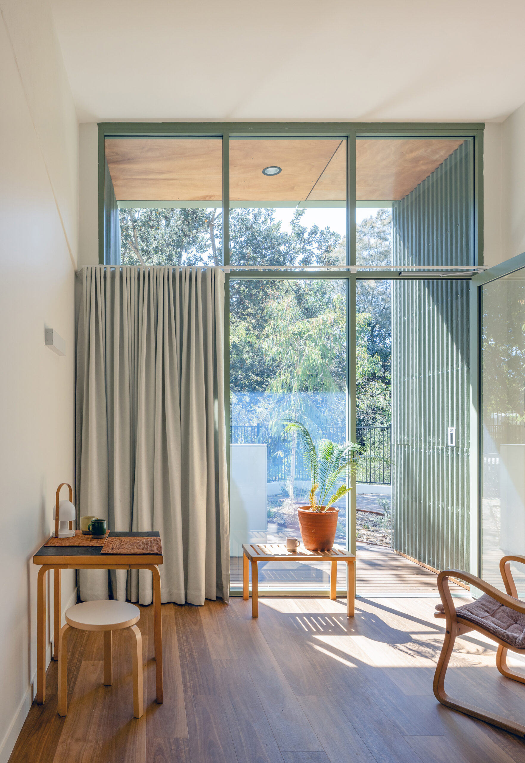Habilis | Collins and Turner
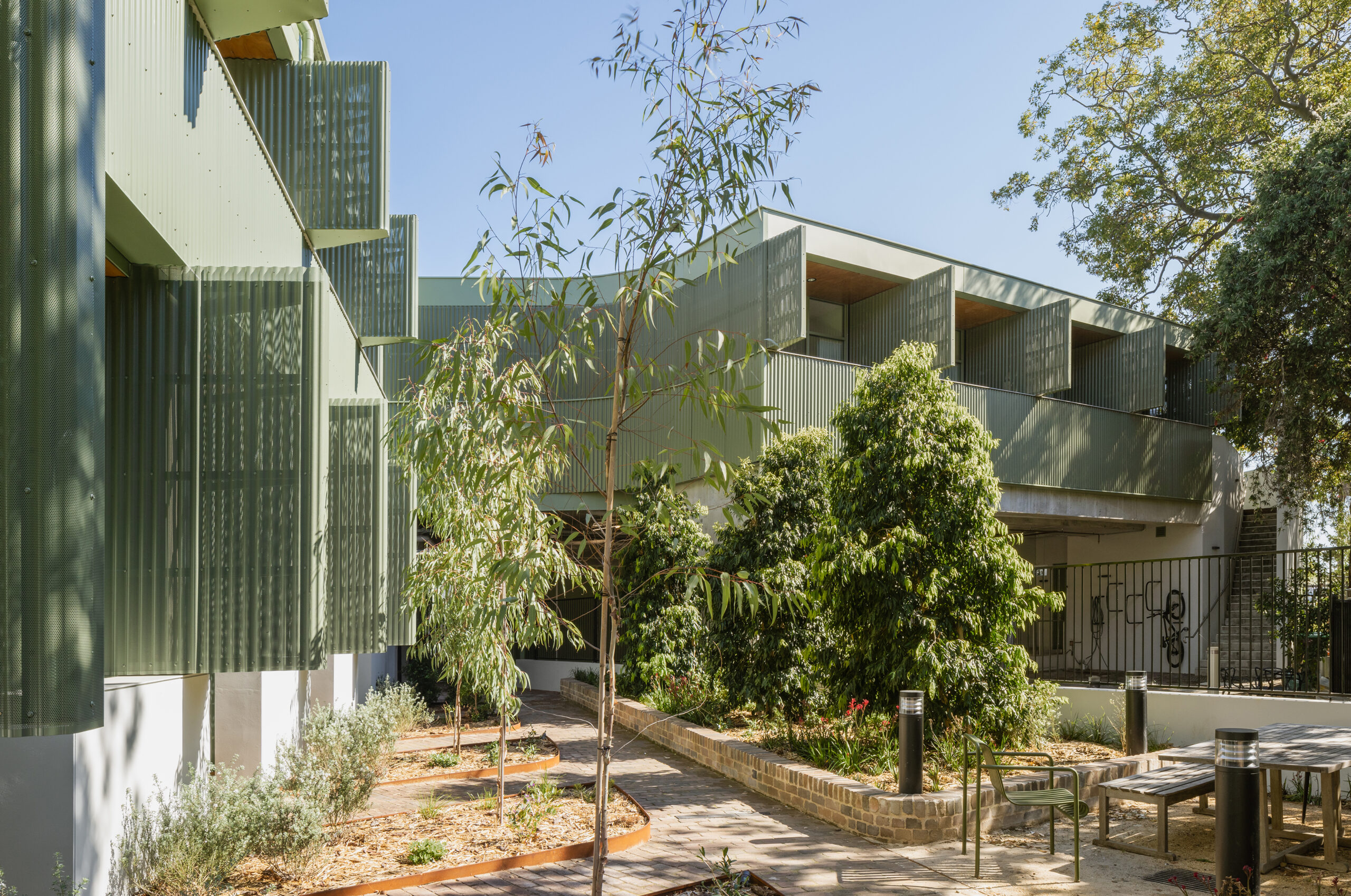
2025 National Architecture Awards Program
Habilis | Collins and Turner
Traditional Land Owners
Gadigal
Year
Chapter
NSW
Category
Sustainable Architecture
Builder
Photographer
Media summary
The adaptive reuse of a former furniture factory in Summer Hill, The habilis project exemplifies the role of architecture in addressing urgent social issues through thoughtful design. By transforming an underutilized industrial site into a place of dignity and security, the project embodies a transformative approach to social housing, designed to provide secure, long-term accommodation for individuals experiencing chronic homelessness and mental illness.
2025
NSW Architecture Awards Accolades
Shortlist – Residential Architecture – Multiple Housing
NSW Jury Citation
Habilis, in Sydney’s Summer Hill, demonstrates that the challenges of our cities and communities are not insurmountable. A model for supported housing, Collins and Turner have transformed a former warehouse site and its embodied carbon into dignified homes for people facing homelessness and mental illness. High performance, 100% electric studio apartments wrap around a courtyard garden, providing protection from a harsh urban site as they face into the adjacent greenway. The architects’ approach demonstrates great sensitivity, humility, and intelligence.
Project Practice Team
Penny Collins, Design Architect
Huw Turner, Design Architect
Barbara Lau, Project Architect
David Janson, Project Architect
Greg Williams, Senior Consultant
Project Consultant and Construction Team
Gallagher Studio, Landscape Consultant
Structure Engineers ( Rob Mcgowan), Structural Engineer
Acor, Services Consultant
Neoscape, Project Manager
Inclusive Places, Access consultant
Vista, Access Consultant
