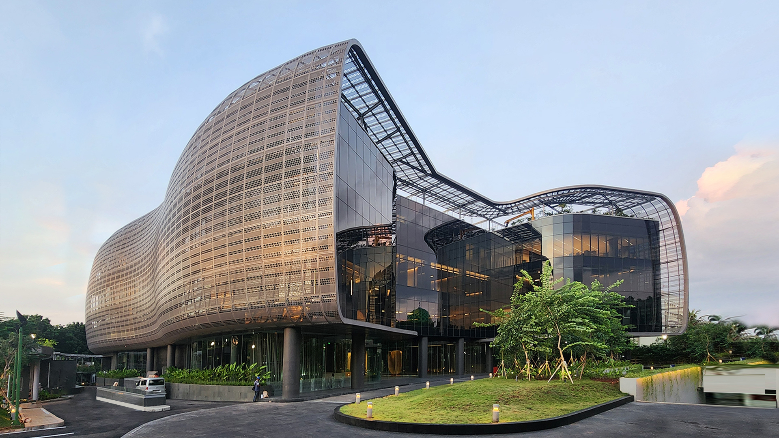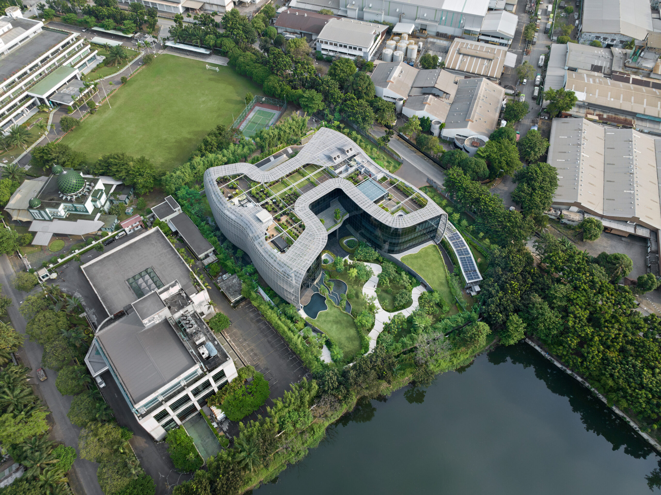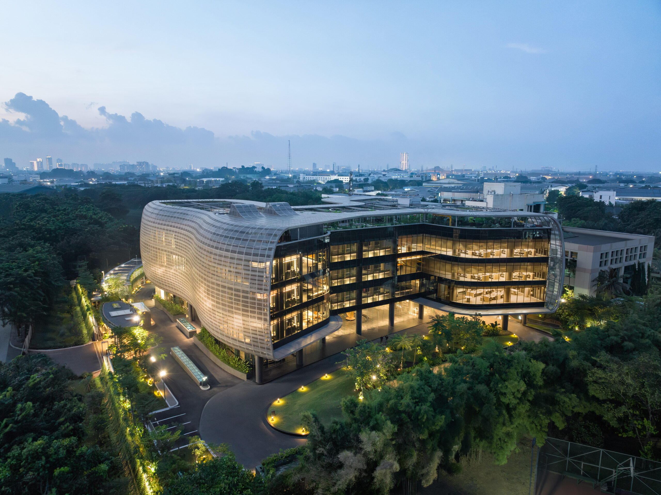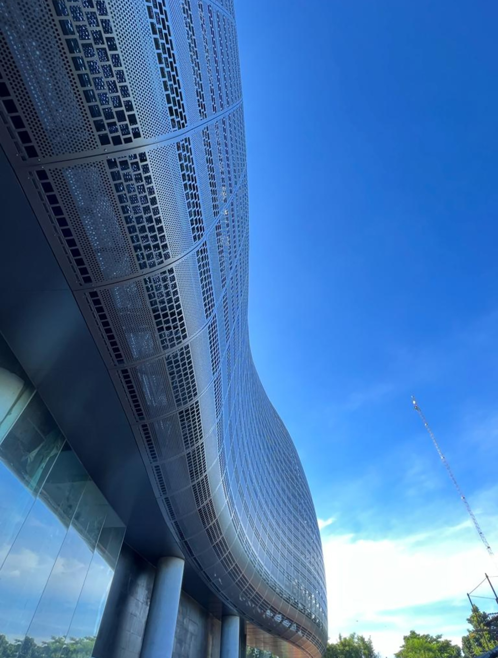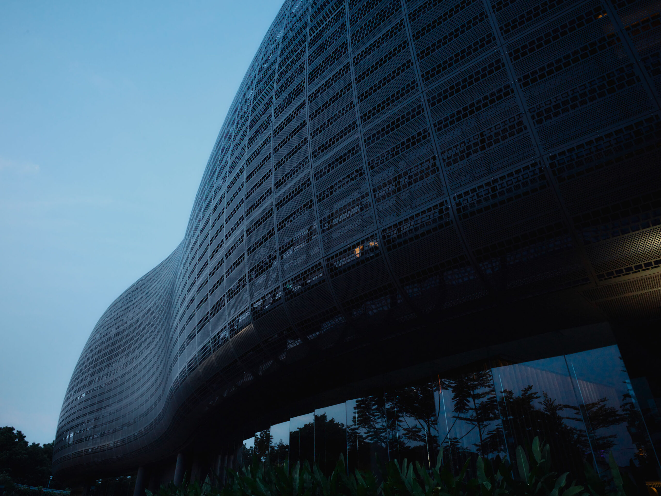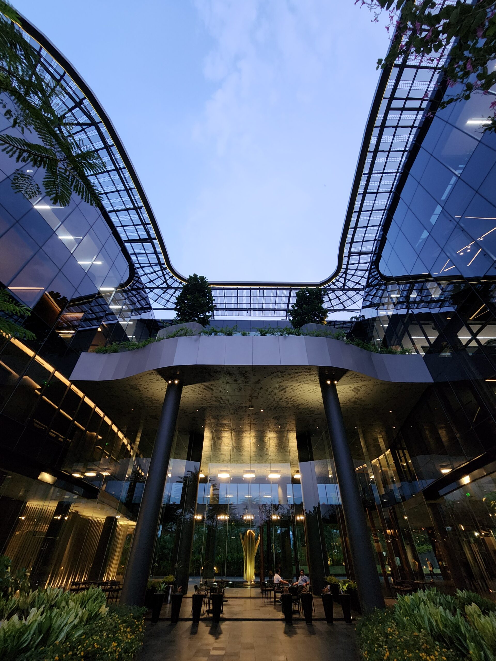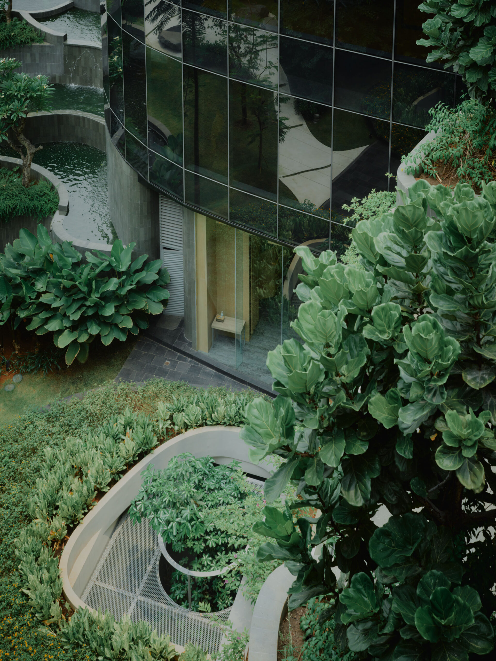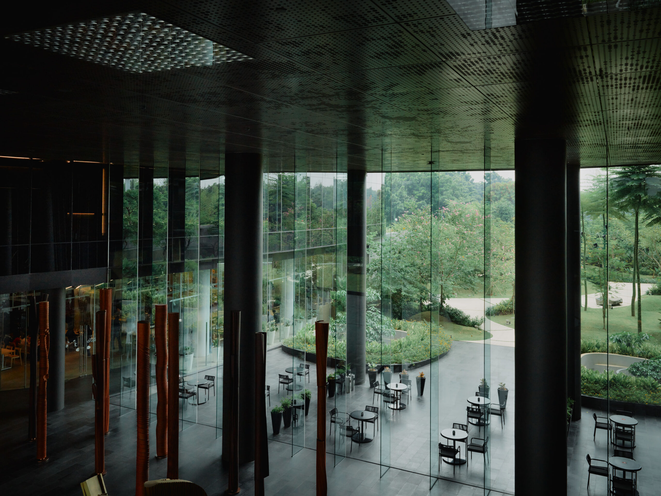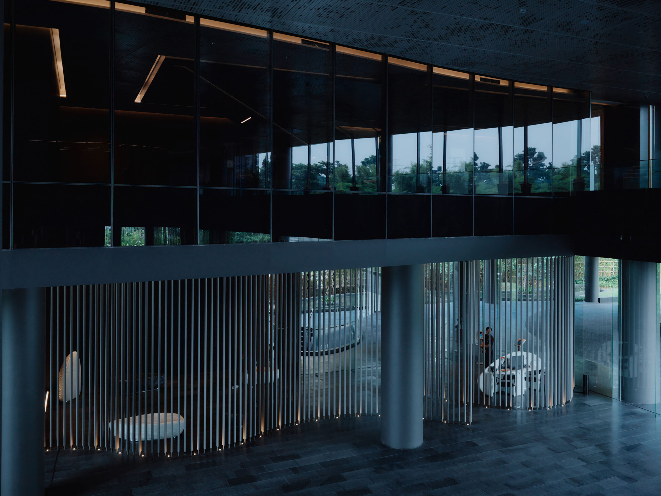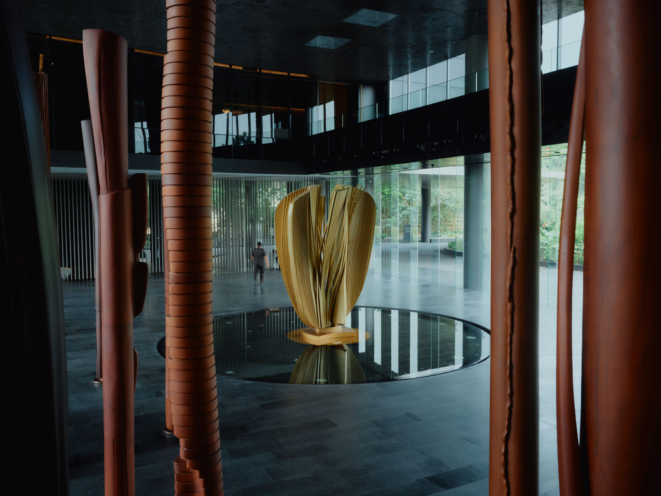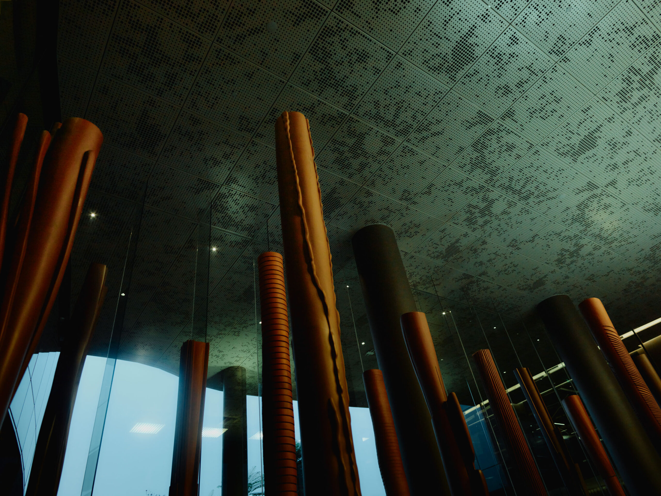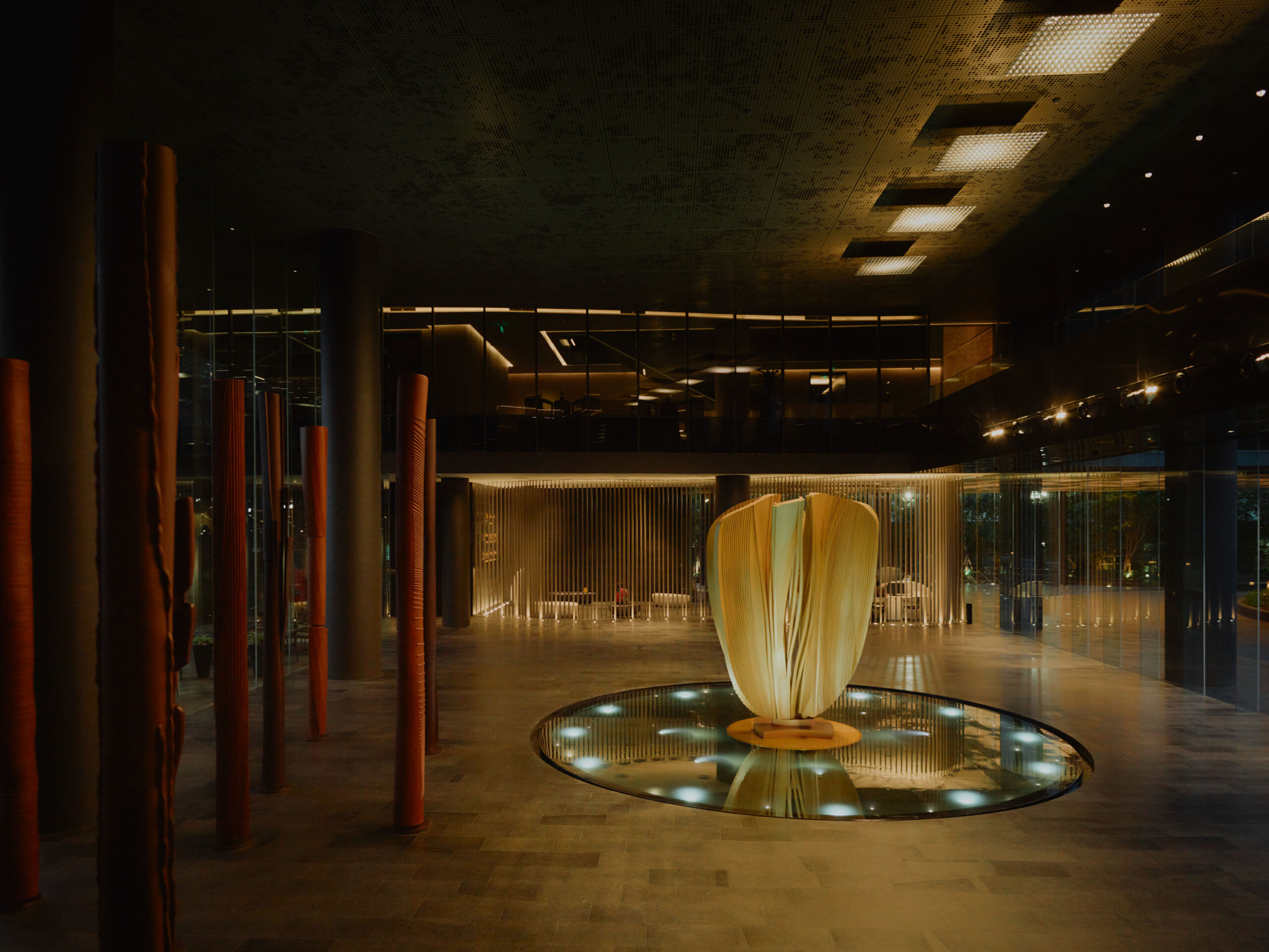Grha DSN | DENTON CORKER MARSHALL JAKARTA

2025 National Architecture Awards Program
Grha DSN | DENTON CORKER MARSHALL JAKARTA
Traditional Land Owners
Indonesian
Year
Chapter
INT
Category
Builder
Photographer
DCM Jakarta
Mario Wibowo
Media summary
DSN Headquarters is a sustainable workspace that combines an energy-efficient building form with a holistic comfortable work environment. The 4-storey building features a double skin environmental veil on the west and east to protect the building from equatorial sun and heat, while the curvilinear shape defines a cool open courtyard overlooking water.
The architecture appears soft and floats lightly above gardens, a poetic presence reflecting DSN as a leading agro-industry that cares for the environment. Double-glazed low-emission glass facades on the north and south reflect the garden, while perforated aluminium, cocoon-like veils on the west and east facades reduce direct sunlight and glare.
2025
INT Architecture Awards
INT Jury Citation
DSN’s office in Jakarta, Indonesia, comprises a four-level headquarters building showcasing energy-efficient design elements focusing on an integrated work environment. The architecture appears soft and floats lightly above the green gardens in contrast to the adjacent industrial estate. The modern and sophisticated design reflects DSN’s vision as a leading agribusiness caring for the environment.
The jury was impressed with the detailed design of both the interior and building form. Created as evidence of the company’s focus on environmental design, the building’s organic form within an industrial context is inspired by nature and floats over a lush green landscape and water reservoir.
Designed as a home-away-from-home for the DSN workers travelling from other islands to the Jakarta headquarters, the building offers green and shaded public spaces for outdoor gatherings, dining and exercise. Artworks by celebrated local artists are integrated and designed to respond to the architecture of DSN and the company identity as an agribusiness specialist. Open staircases encourage interactions and create light voids, while offices open onto courtyard and roof gardens providing connections to the exterior and nature beyond.
The architects have sourced local materials and manufacturing techniques. The perforated aluminium membrane used for the second skin echoes the ‘bubu’ (bamboo fish trap), a cocoon-like cultural artefact from the north coastal area of Jakarta. Further accentuating the sustainable nature of the design, this skin is energy efficient and made partly from up-cycled waste products.
Project Practice Team
Budiman Hendropurnomo, Design Architect
Dicky Hendrasto, Design Architect
Daniel Ade Christianto, Design Architect
Koes Pambudi, Design Architect
Project Consultant and Construction Team
PT Perkasa Carista Estetika, Structural Engineer
PT Arnan Pratama Consultant, Electrical Consultant
PT Lumina, Lighting Consultant
Rita Widagdo, Artist
