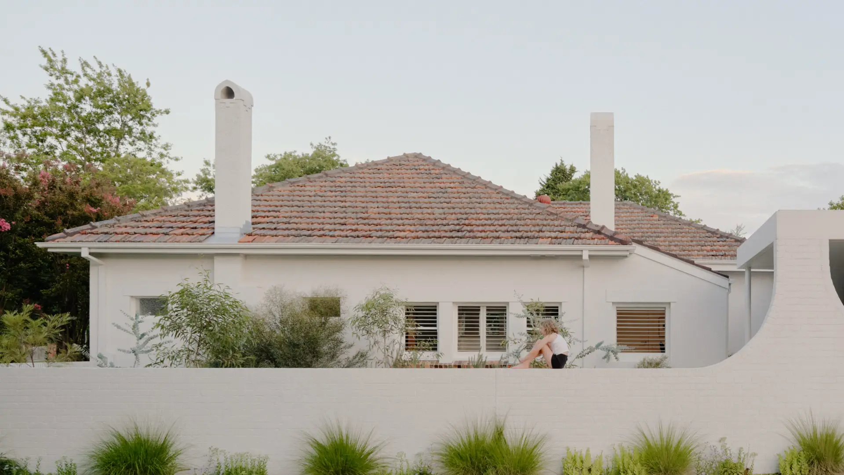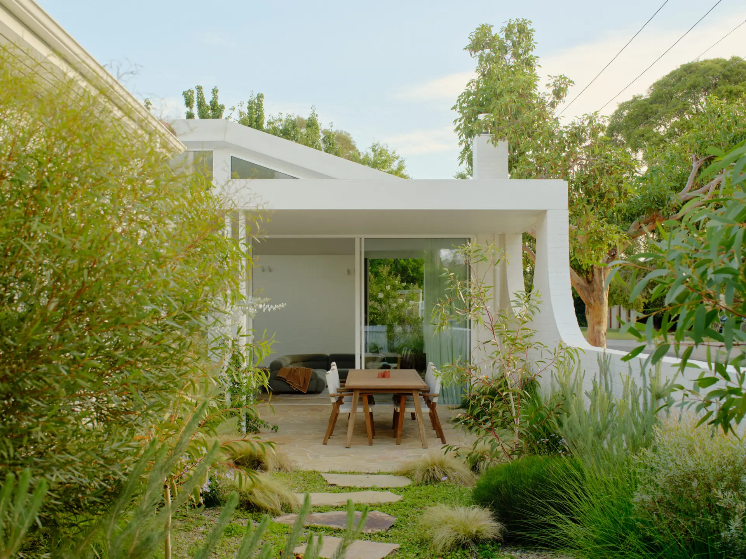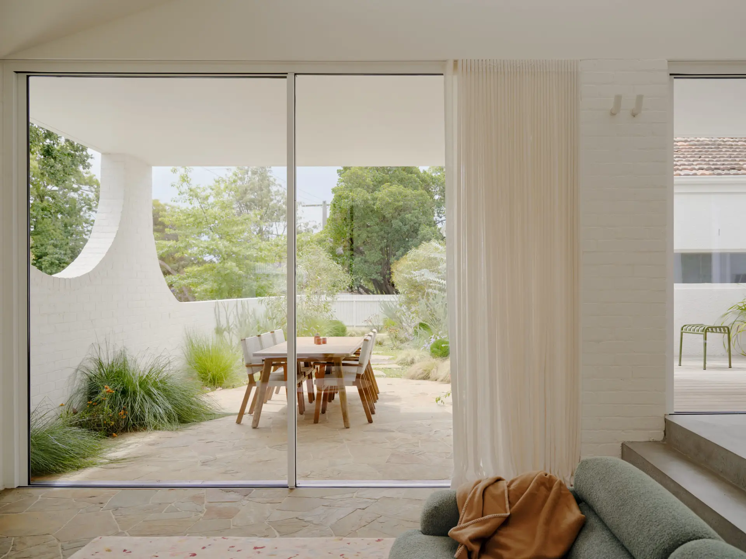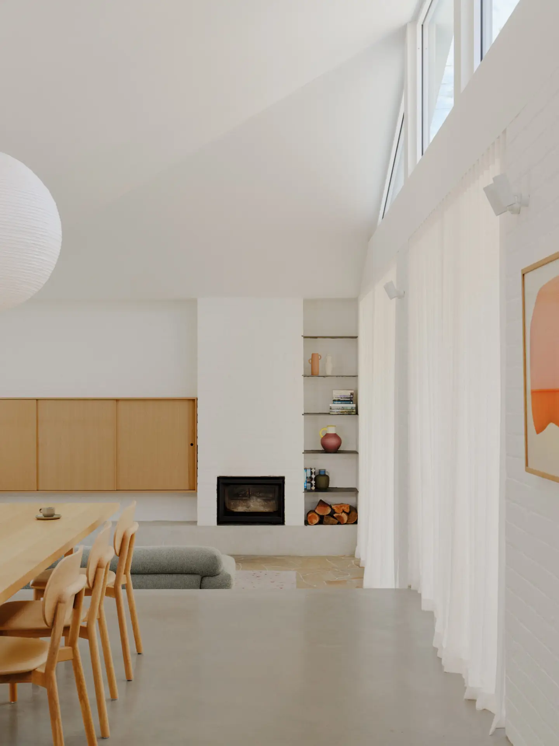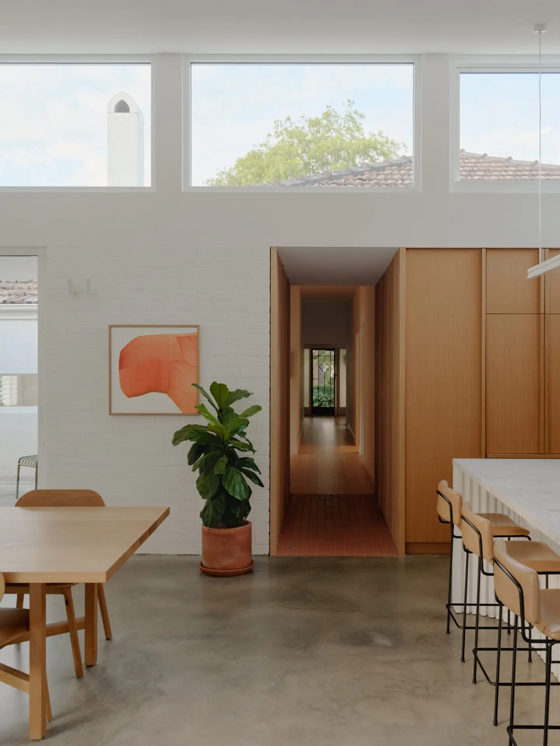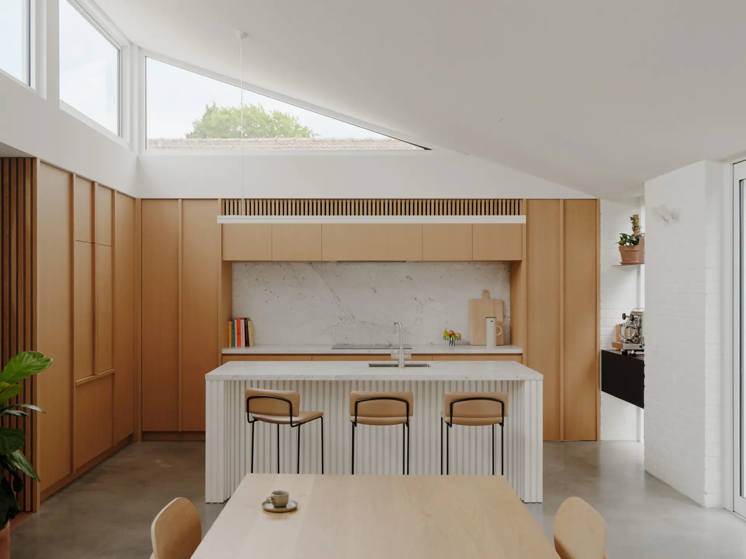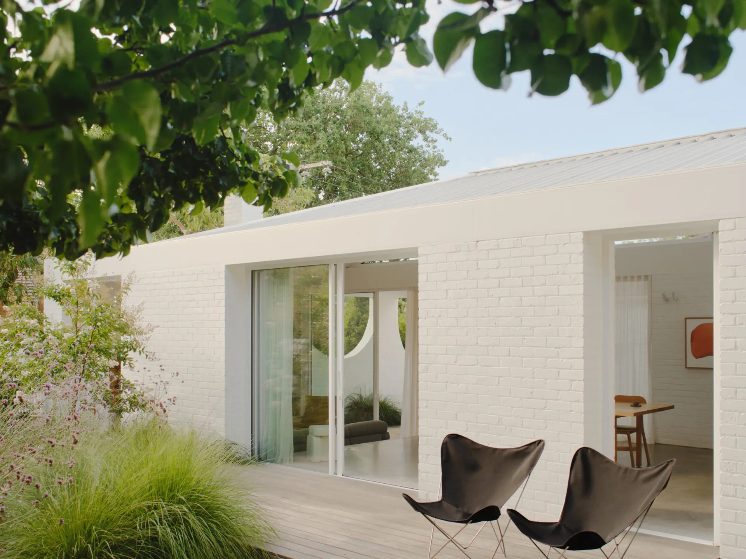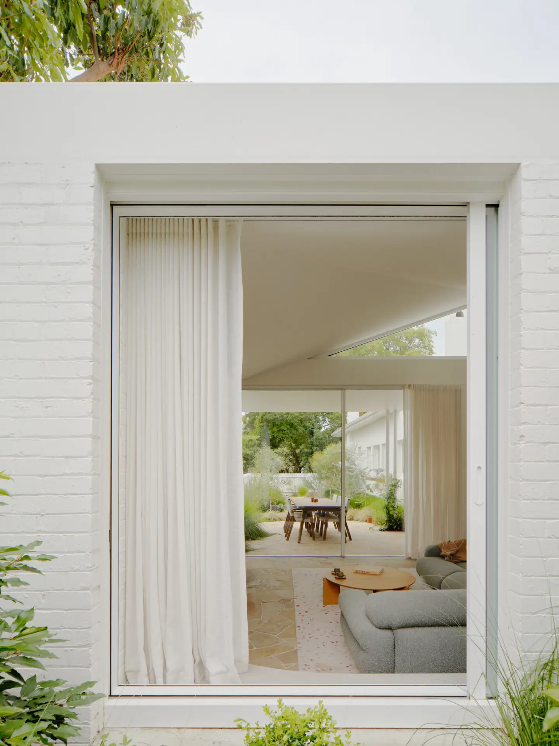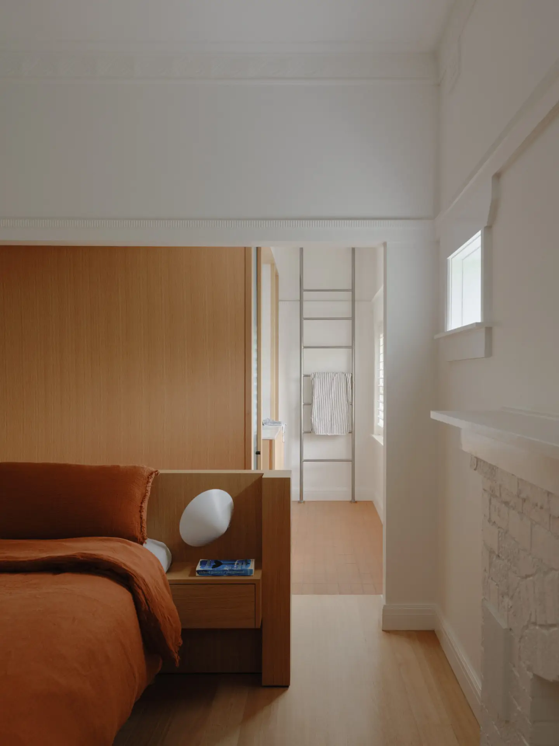Goodwin House | Olaver Architecture

2025 National Architecture Awards Program
Goodwin House | Olaver Architecture
Traditional Land Owners
Boon Wurrung/Bunurong and the Wurundjeri Woi Wurrung peoples of the Kulin Nation
Year
Chapter
Victoria
Category
Residential Architecture – Houses (Alterations and Additions)
Builder
Photographer
Media summary
Goodwin House is a carefully restored Art Deco residence that balances heritage preservation with contemporary family living. Located on a prominent corner site, Goodwin House contributes positively to the streetscape by reinstating and reinterpreting Art Deco elements. The demolition of an unsympathetic side addition provides a north-facing side courtyard which links to the new living area at the rear and opens the home to the street. The curved brick fence and boundary wall establish a visual dialogue with the street, providing framed views of surrounding greenery while maintaining privacy. Goodwin House exceeds the client’s brief with a new home that not only respects its heritage contribution but also fosters a vibrant, comfortable, and enduring living environment. By seamlessly intertwining heritage conservation with contemporary design principles, Goodwin House exemplifies an innovative yet sensitive approach to residential architecture, offering a model for the sustainable evolution of historically significant residences.
The design is simple, symmetrical and beautiful.
It is very functional, compartmentalising the kitchen/living/lounge and bedroom spaces, and incorporating free-flowing access to high traffic areas such as the study, pantry and laundry, making living easy. The connectedness of the living and outdoor areas encourages entertaining with friends and family, and the side courtyard enables spontaneous, but welcome interaction with neighbours and passers by.
Finally, the house interacts seamlessly with the garden, with generous views to the front and backyards, as well as the side courtyard, and beyond to the neighbourhood pin oaks, creating a sense of harmony and calm.
Client perspective
Project Practice Team
Emlyn Olaver, Project Architect
Brydie Singleton, Graduate of Architecture
Monique Novak, Graduate of Architecture
Zach McPherson, Graduate of Architecture
Project Consultant and Construction Team
Peachy Green, Landscape Consultant
Meyer Consulting, Structural Engineer
Ruth Redden, Heritage Consultant
