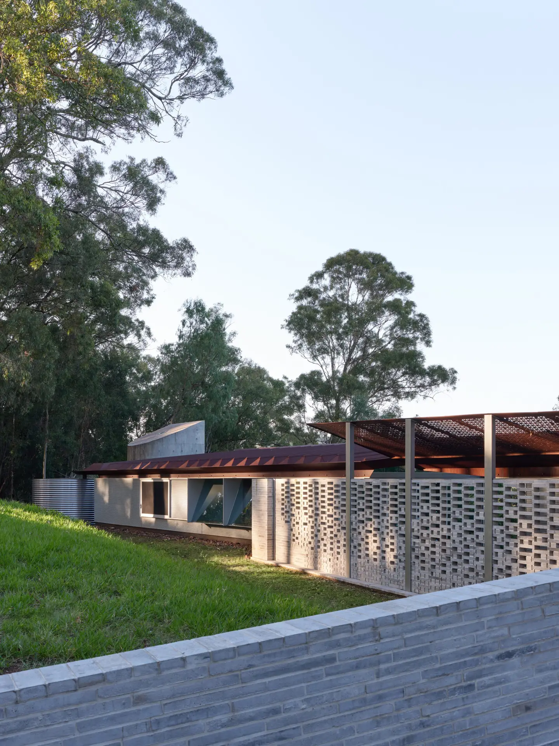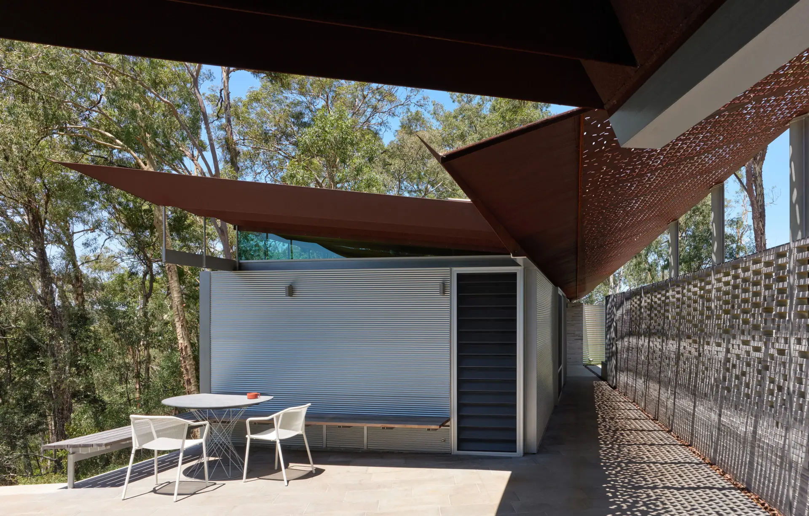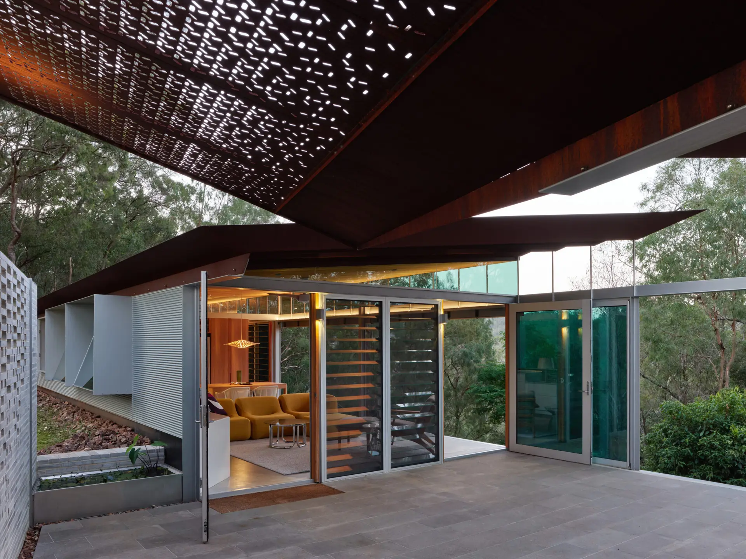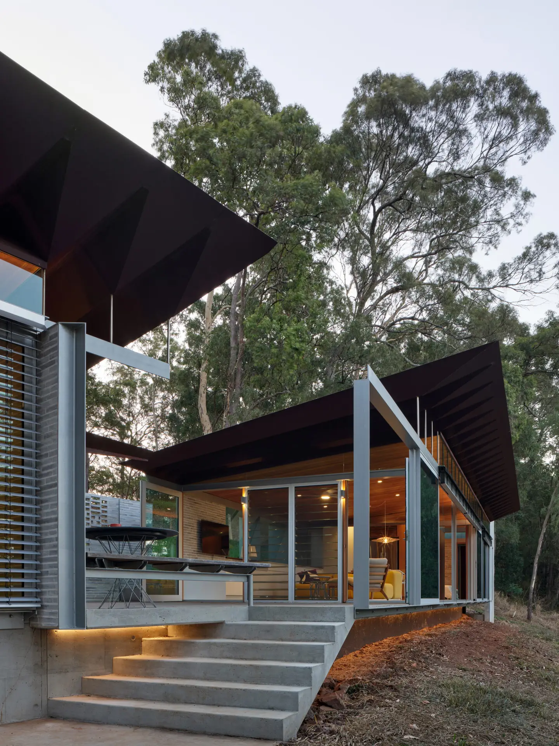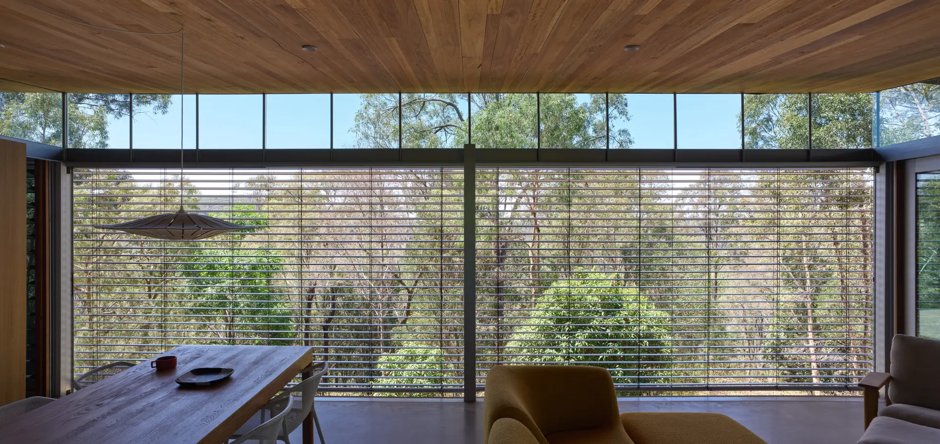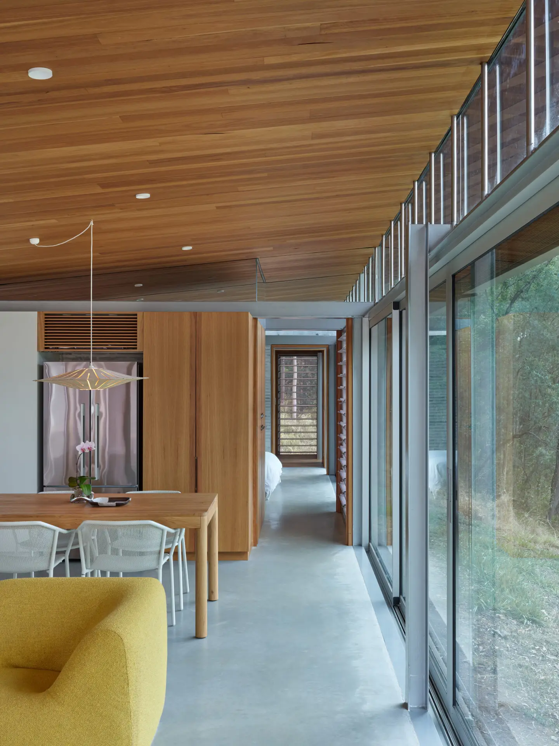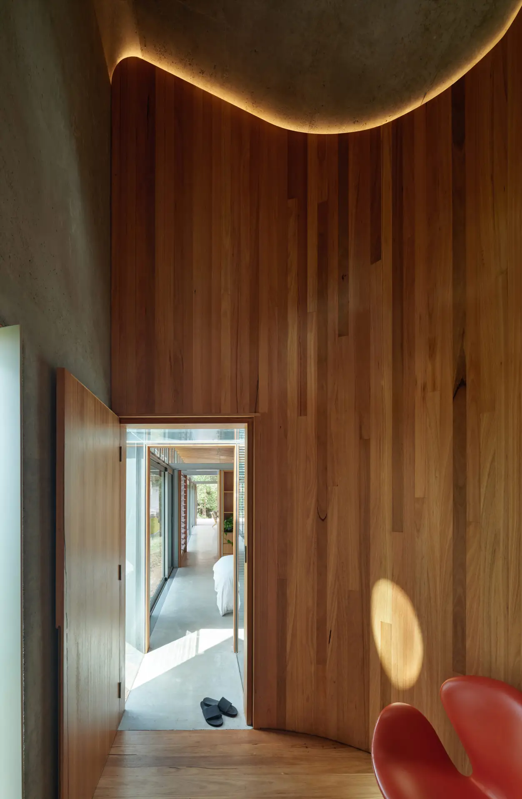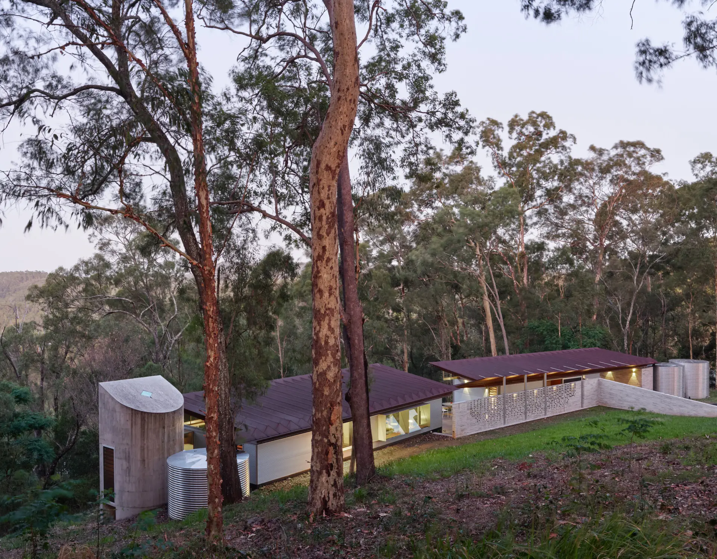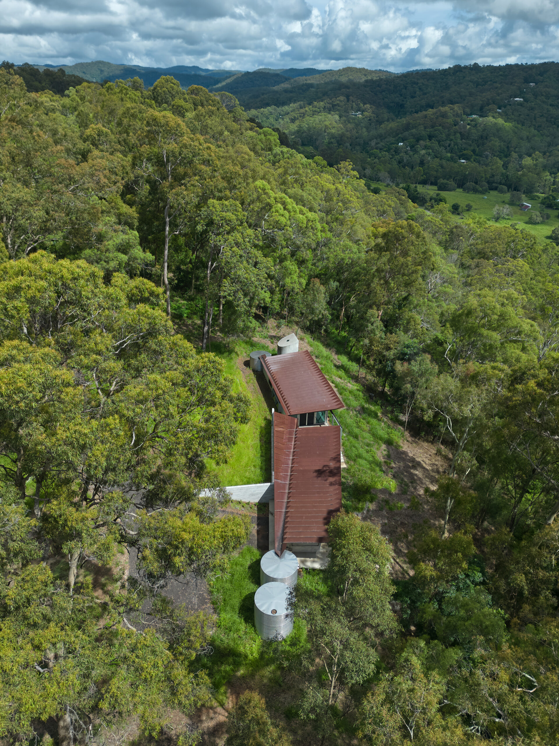Gold Creek | Steendijk | Glenn Murcutt in collaboration

2025 National Architecture Awards Program
Gold Creek | Steendijk | Glenn Murcutt in collaboration
Traditional Land Owners
Jagera and Turrbal people
Year
Chapter
Queensland
Region
Brisbane
Category
Residential Architecture – Houses (New)
Builder
Photographer
Media summary
Gold Creek is an exquisitely crafted abode on a remote sloping rural site, challenged by possible bushfires.
It represents the first built project in Queensland by Pritzker Prize winning architect Glenn Murcutt who collaborated with architect Brian Steendyk during the design phase. Gold Creek borrows not only from this legacy, but from other historic exemplars such as the Pantheon, Acropolis and Campidoglio, learning the lesson of the past to pave the way towards a future aesthetic.
This petite 100sqm three bedroom residence is packed full of passive energy features cleverly and skilfully planned to maximum effect. Large northern sliding doors roll aside to frame immediate treetop views and mountains beyond. The robust external materials feature a silver palette with weathered steel roof, blending into the hillside like the surrounding eucalypts’ bark. A welcoming warmth from interior timber ceilings and joinery pervades. Qualities of prospect and refuge are undeniably grounding.
2025
Queensland Architecture Awards
Queensland Jury Citation
Gold Creek stands as a masterful tribute to the architectural philosophy of Glenn Murcutt, reinterpreted together through the distinctive design lens of Steendyk. This exceptional residence, for an older individual, embraces Murcutt’s principles of climate responsiveness, material honesty, and environmental harmony. It then introduces an innovative narrative that speaks to contemporary craftsmanship and poetic spatial engagement. Guided by a deep respect for place and sustainability, the design integrates lightweight construction and passive design strategies, all while echoing Murcutt’s ethos of working with the landscape rather than against it.
Steendyk’s interpretation, enhances and weaves in a refined sensitivity to tactility, layering elements of precision and fluidity that enrich the dwelling’s relationship with its surroundings. The house is a study in restraint and sophistication, where form and function are interwoven into every moment. Steendyk’s nuanced detailing enhances the spatial experience, celebrating Murcutt’s legacy while forging new ground in architectural expression. The result is a timeless work—one that honours the collaboration of two distinct architects in the ongoing dialogue of Australian architecture.
This house for me is an extraordinary gift as I mellow into my mature years. Set on one level, it affords me independence and comfort and is beautifully designed by Brian. He took such care in ensuring every detail was considered and executed exceptionally. For such a modest building, it achieves a lot, and does it well with lovely courtyard spaces. I found it wonderfully warm in winter and cool on the hottest summer days. It has transformed a piece of land into an oasis which I am proud to share with my family and friends.
Client perspective
