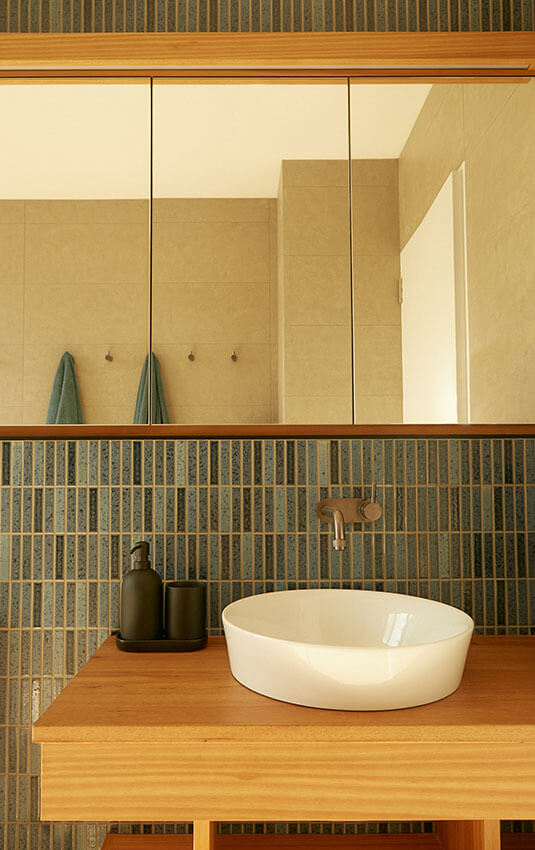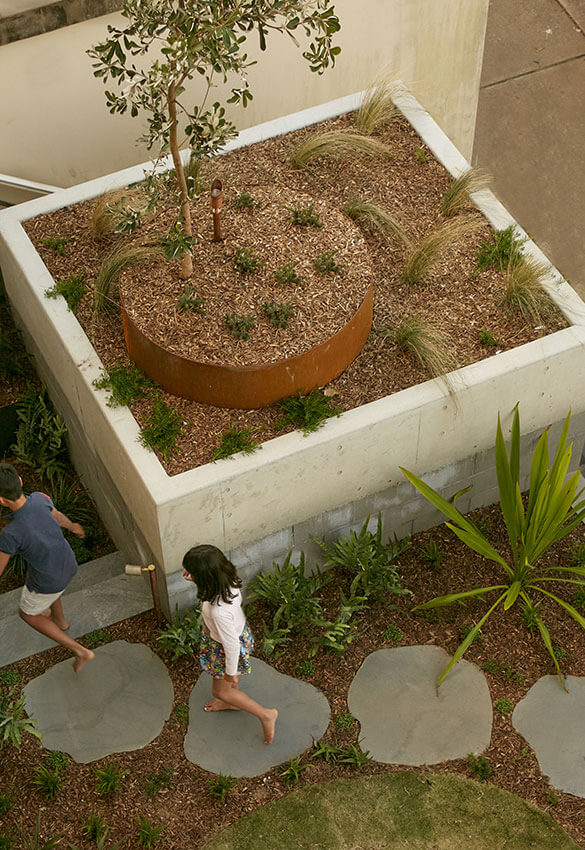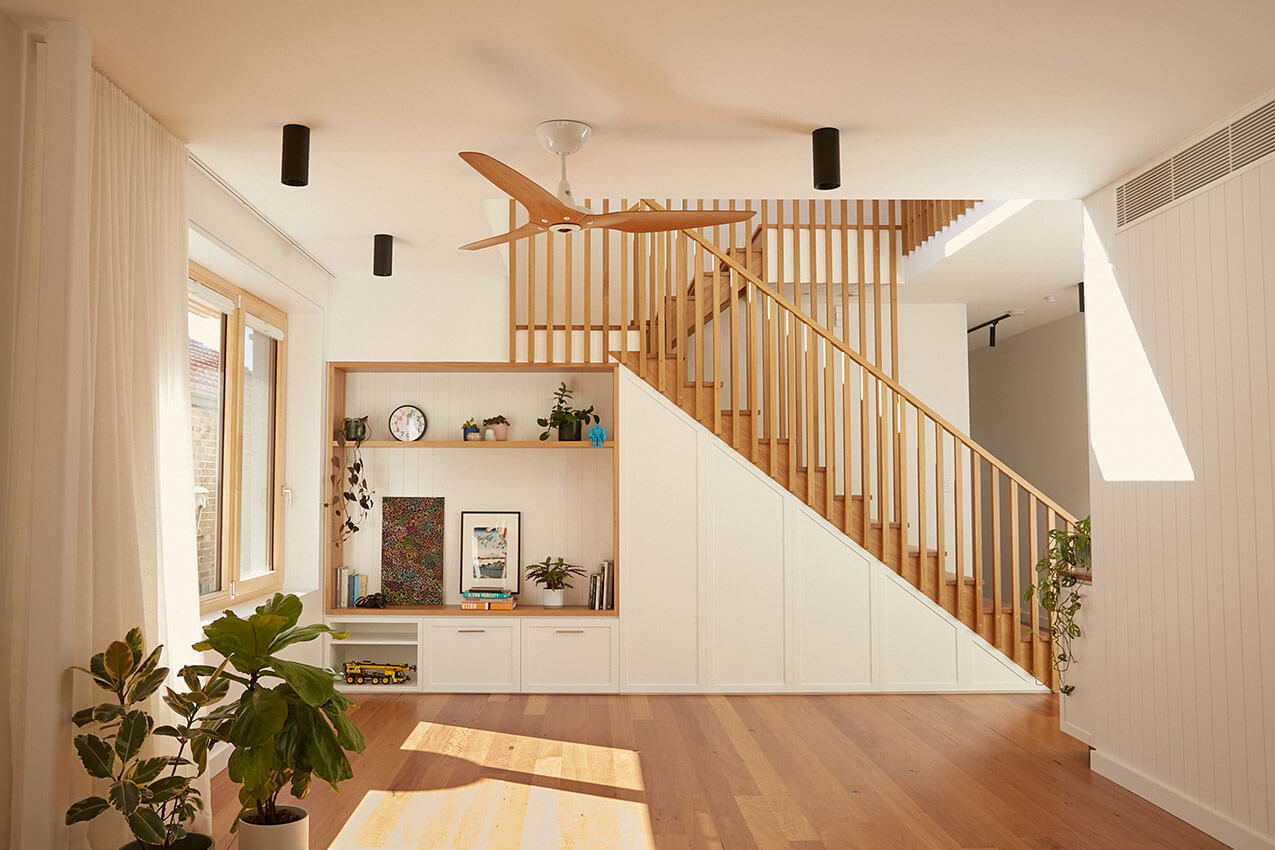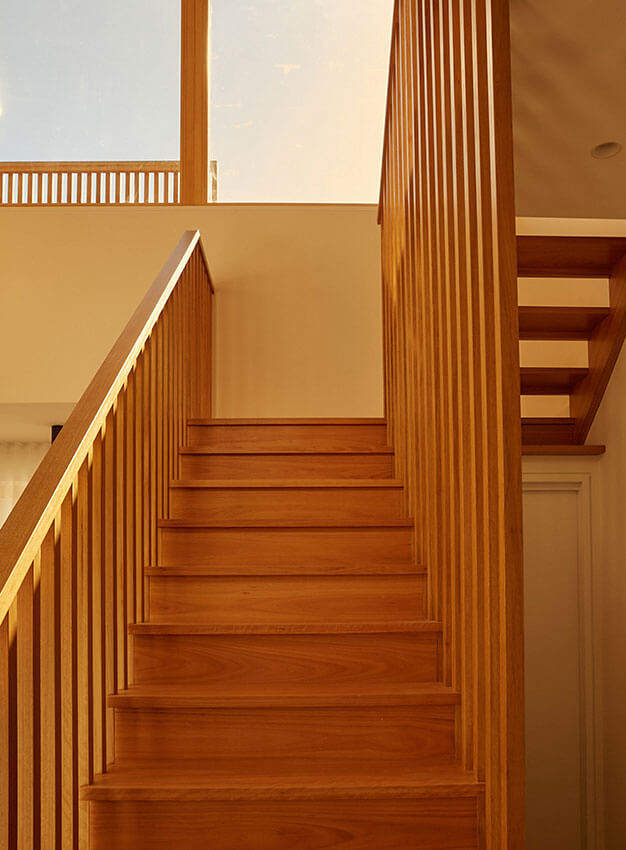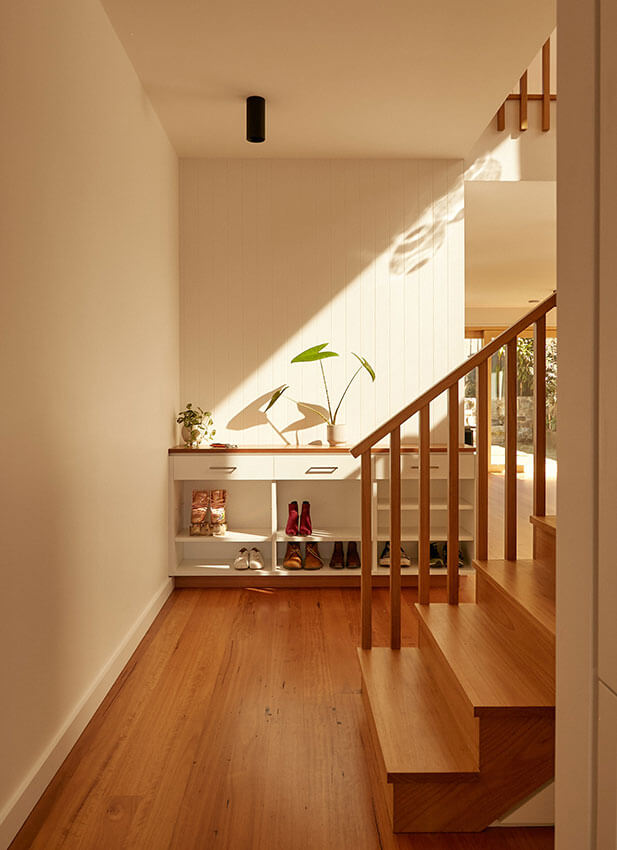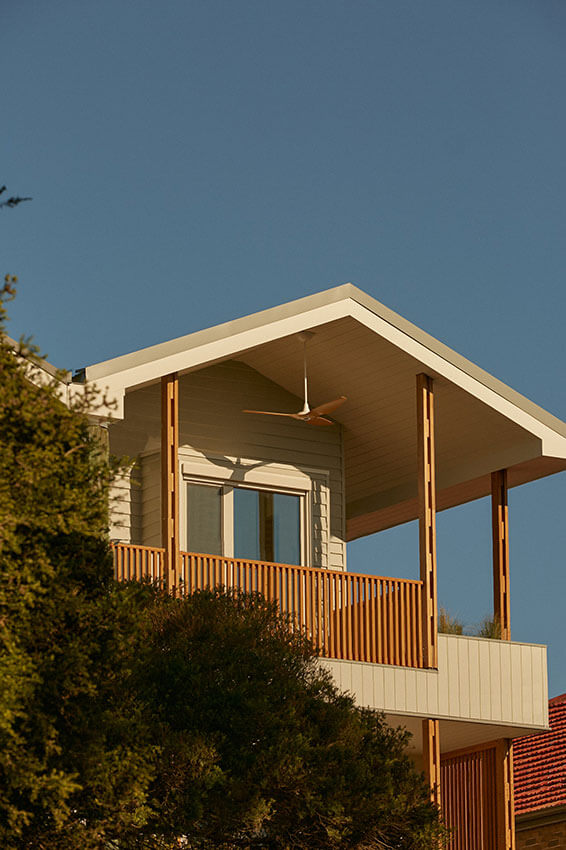GardenHaus | Linden Thorley Architects

2024 National Architecture Awards Program
GardenHaus | Linden Thorley Architects
Traditional Land Owners
Bidgi and Gadi people of the Eora Nation
Year
Chapter
New South Wales
Category
Sustainable Architecture
Builder
Photographer
Media summary
With glimpses of the ocean from the existing front deck, a first-floor addition afforded a vista down the street towards the ocean and connection to the sky. The result is a modern, light filled, energy efficient residence suitable for a young family with an open beach house feel. The new addition seamlessly fits into its surroundings as a contemporary interpretation of the pitched gable roof forms of the street.
Key components of the client brief were strong sustainability ambitions centred around modest scale, a bigger garden, enjoyment of the coastal location and energy efficiency. The building is designed to the Passivhaus EnerPHIT standard for retrofit projects, ensuring 90% less energy consumption to achieve year-round ideal thermal comfort and excellent air quality.


