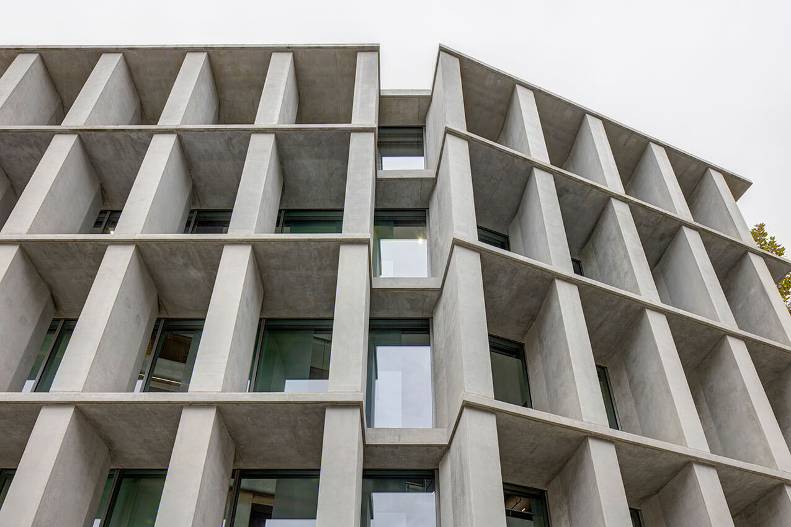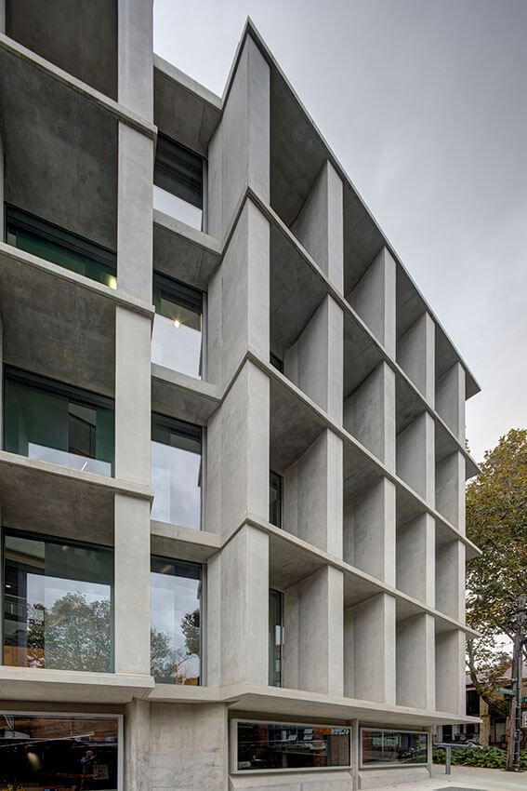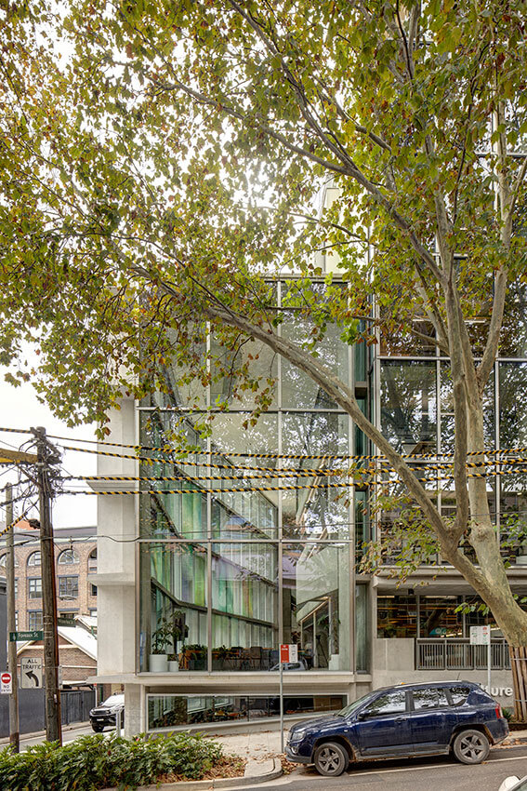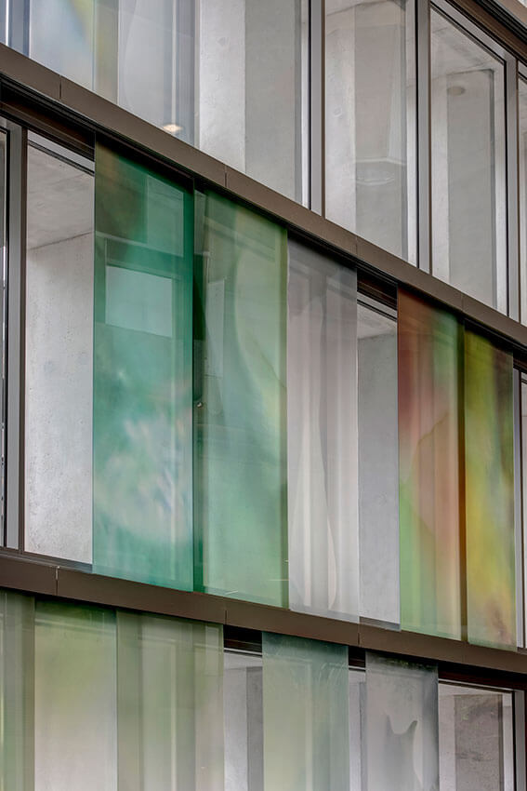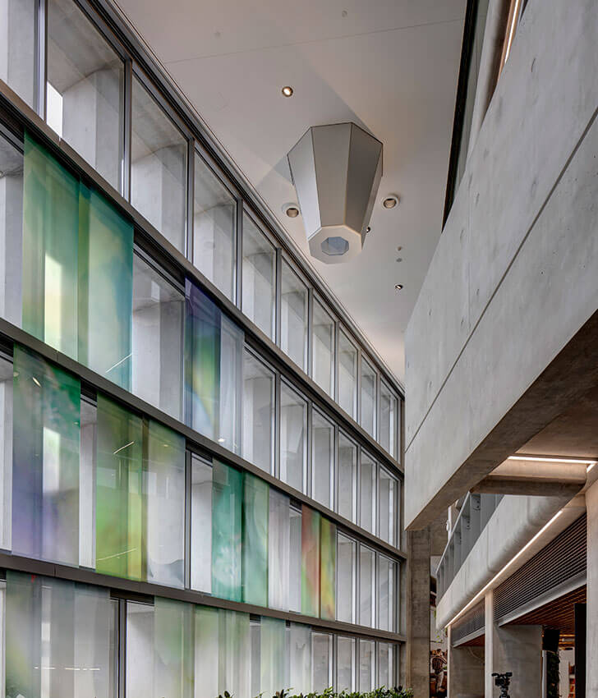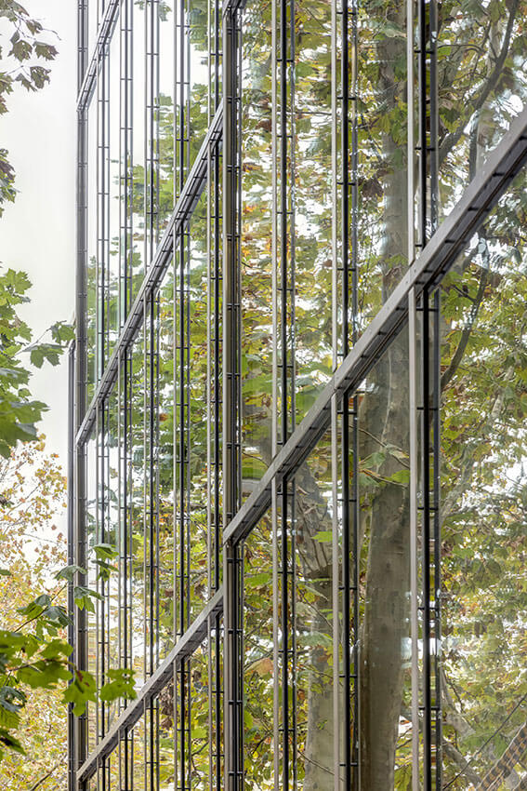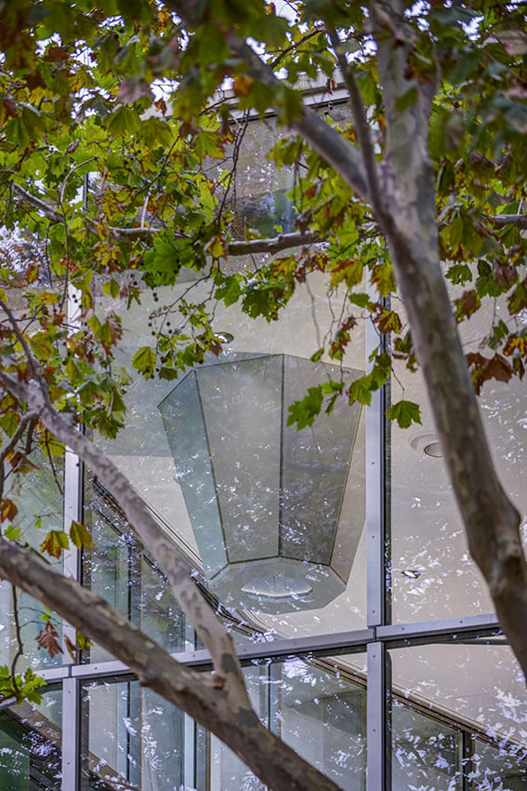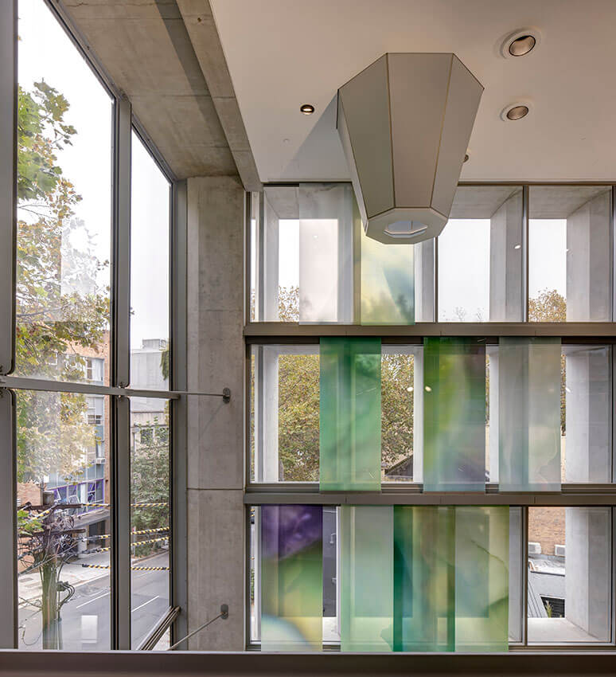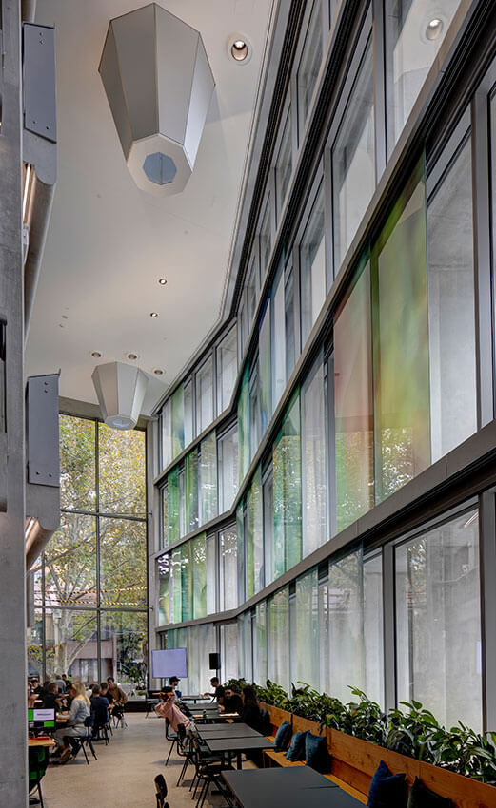Foveaux Street | Candalepas Associates
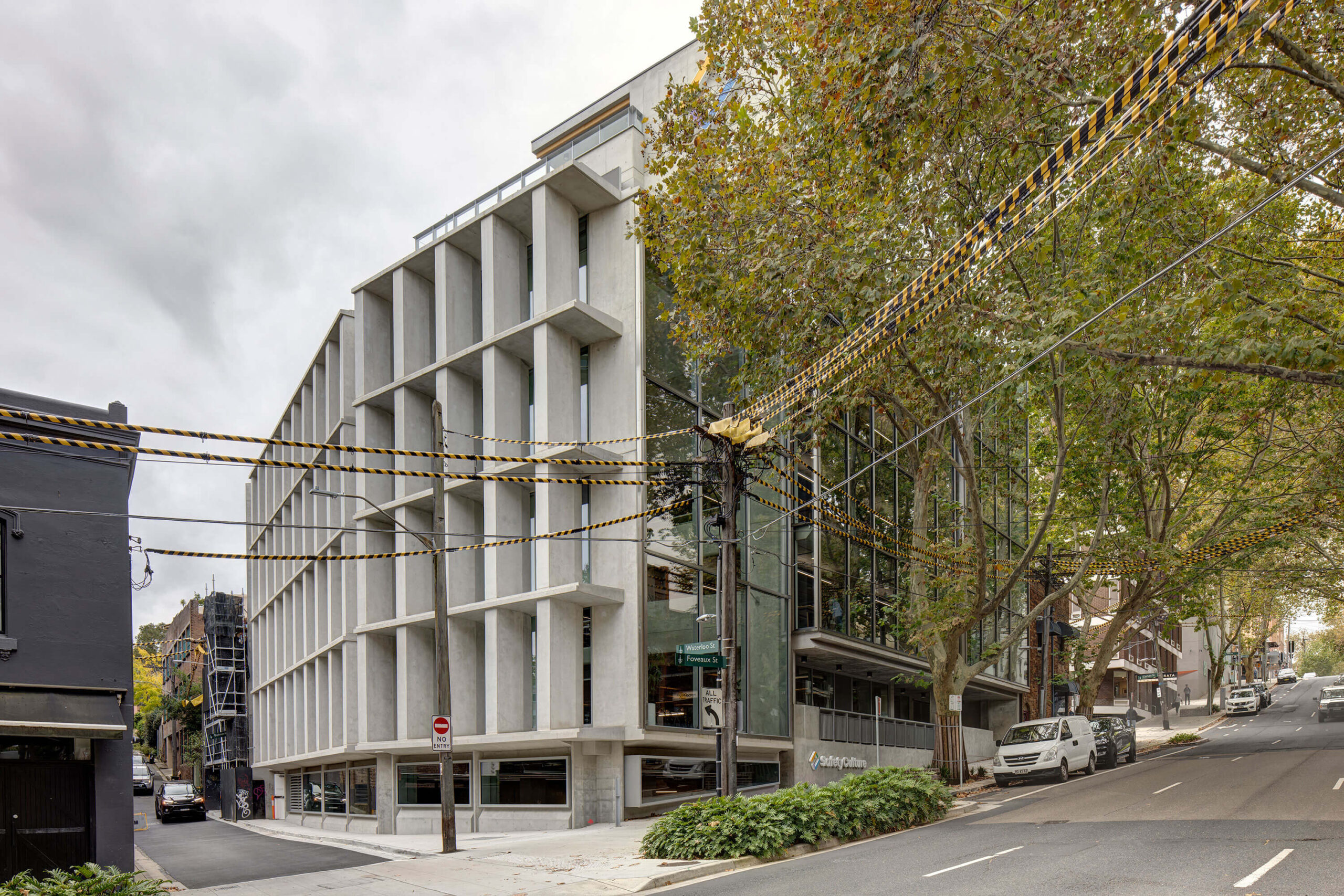
2024 National Architecture Awards Program
Foveaux Street | Candalepas Associates
Traditional Land Owners
The Gadigal People of the Eora Nation
Year
Chapter
New South Wales
Category
Builder
Photographer
Media summary
The Foveaux Street project preserves a 1960s and 1970s sewing factory, stripping the existing six level concrete and brick structure down to its basic elements. The renovated building maintains low floor to ceiling heights, enriched by a large west and south facing internal atrium incorporated into the eight level commercial expansion.
This space serves as a focal point, featuring a glass artwork by Janet Laurence and carefully crafted concrete brise soleil for controlled light. The communal atrium, shared with the city through a south facing window, enhances the office environment.
White lanterns augment natural light, creating a dynamic workspace with a relaxed engagement with the street. The project transforms a slated for demolition building into a contemporary, flexible workspace, fostering a connection between the internal and external environment for office workers, ensuring its utility for years to come.
A building which was earmarked for demolition is now one which is kept and renewed into a contemporary workspace.
Foveaux Street Offices redefine workspaces with a focus on collaboration and innovation, adapting to global work trends. It caters to sole tenant SafetyCulture, promoting connectivity in the tech community through its permeable design.
The dynamic ground floor features a new entry, three-story atrium, meeting rooms, and a commercial kitchen, fostering collaboration. With a dining space in the glazed atrium and innovative elements like sculptural concrete blades, Foveaux HQ prioritizes aesthetics and optimal working conditions. This testament to thoughtful design exemplifies a positive transformation in work culture, enhancing productivity, work life balance and satisfaction in a conducive atmosphere.
Client perspective
Project Consultant and Construction Team
Accessible Building Solutions, Accessibility/DDA Consultant
Acoustic Logic, Acoustic Engineer
ADP Consulting, Services Engineer (Mech/Elec/Hyd/Fire), ESD and Vertical Transportation
ARUP, Façade Engineer
Black Beetle, Landscape Consultant
Bonacci Group, Structure and Civil Engineer
City Plan, PCA
Footprint Green, Arborist
GHD, Fire Engineer
Hammond Studio, Tenant Fit out Interior Designer
Janet Laurence, Artist
LTS Surveyors, Quantity Surveyor
Traffix, Traffic
Connect with Candalepas Associates

