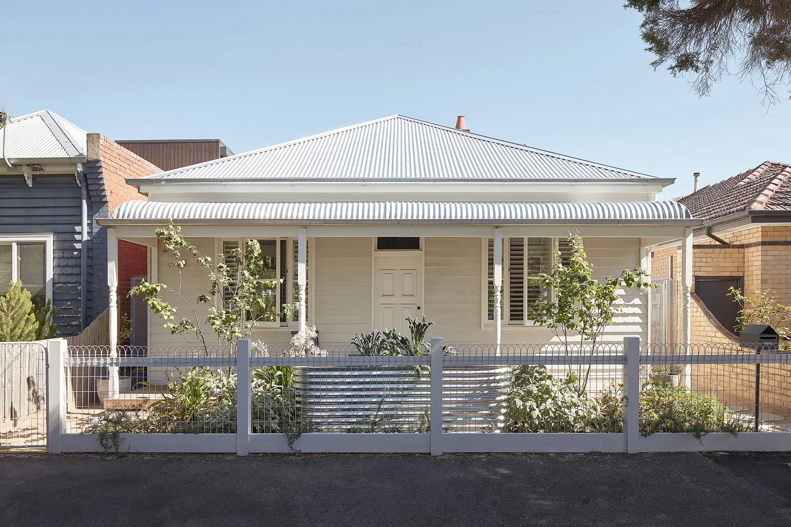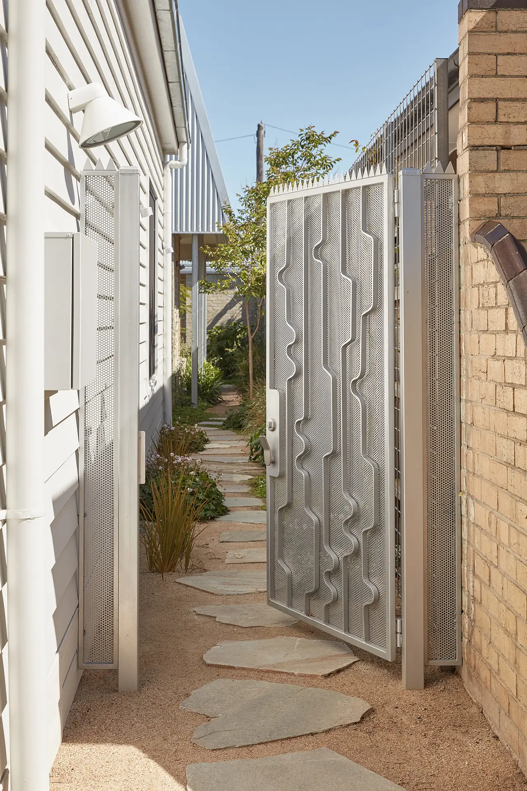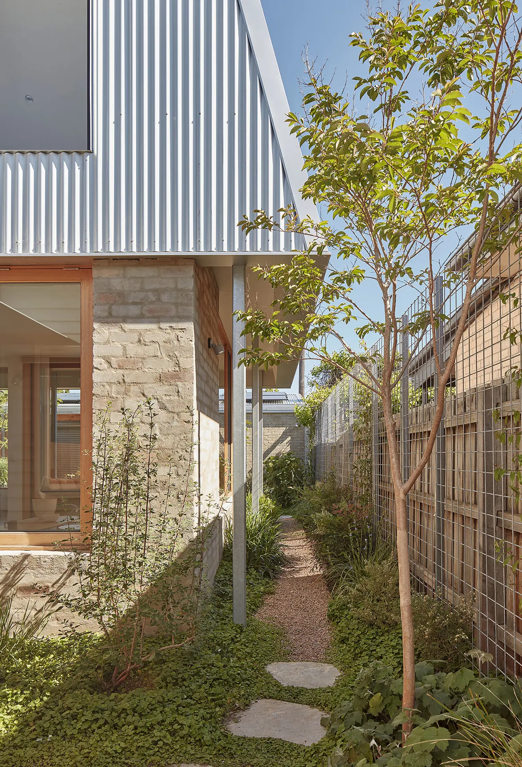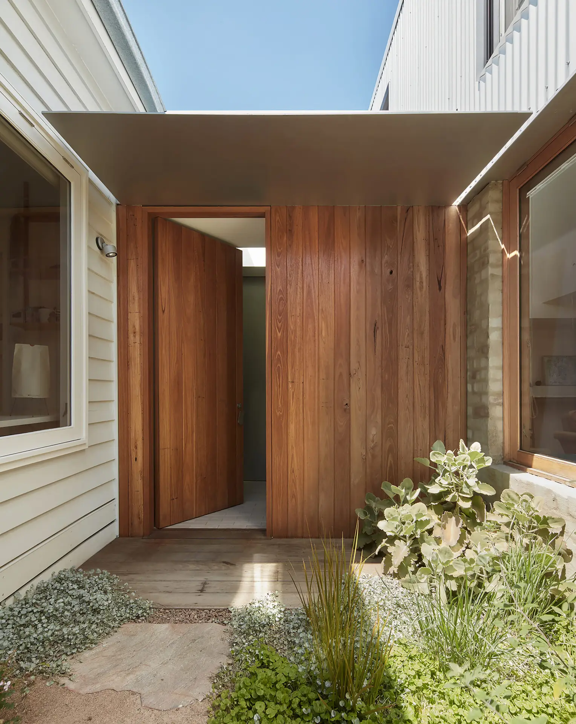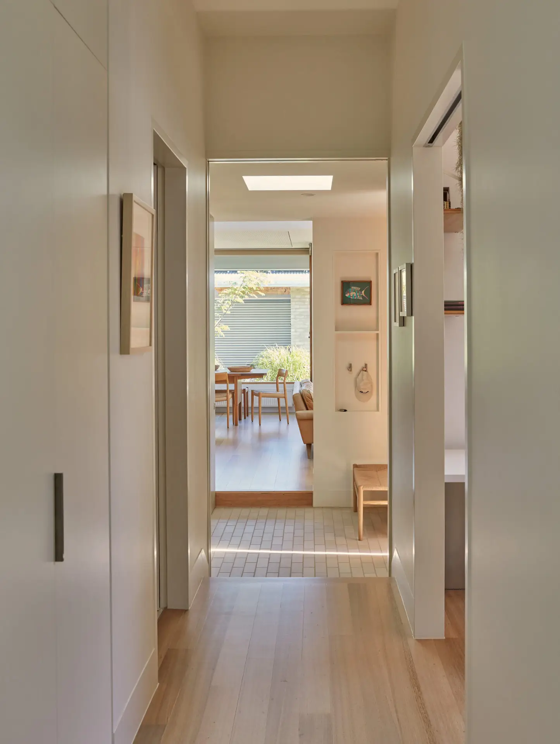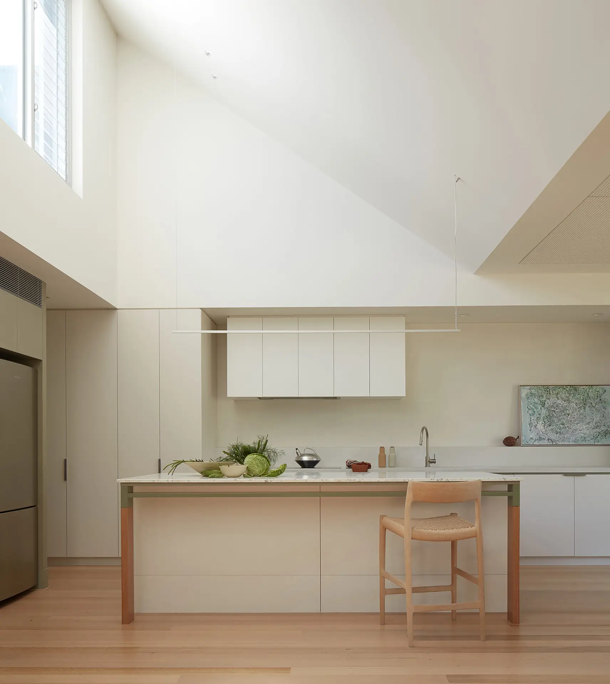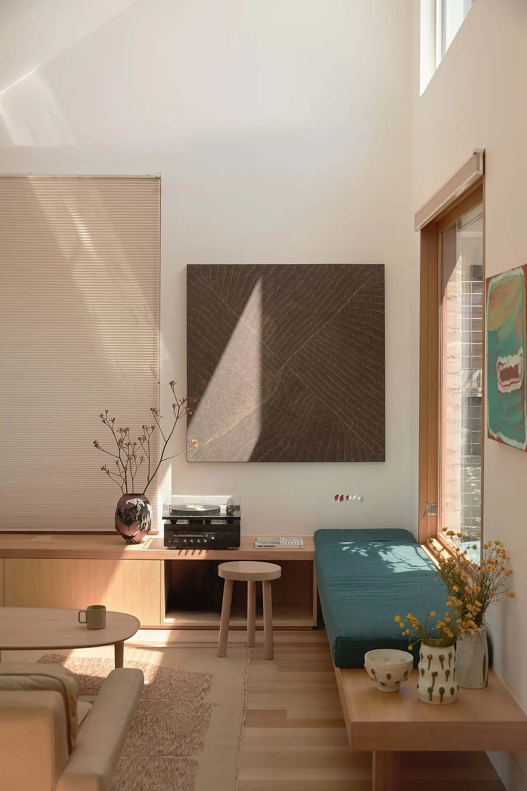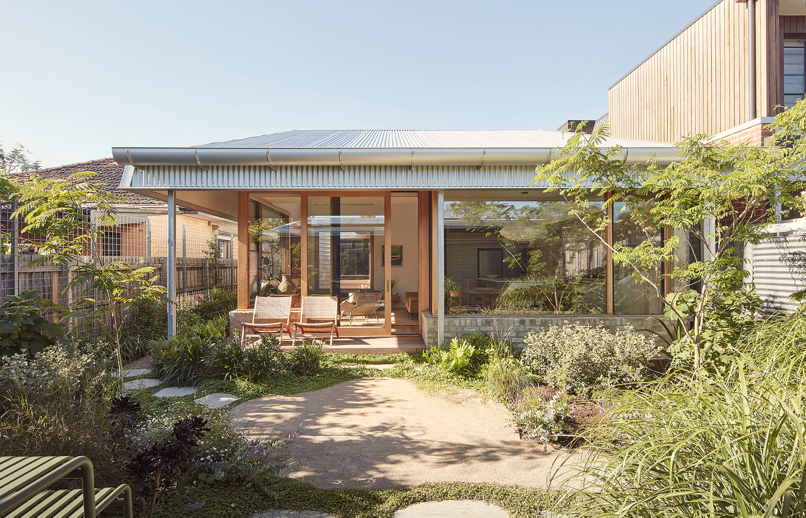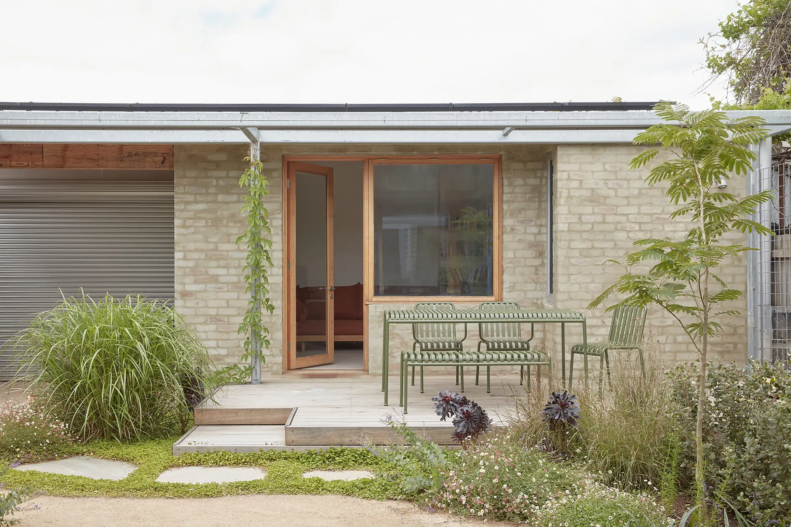Fitzroy North House | Pop Architecture
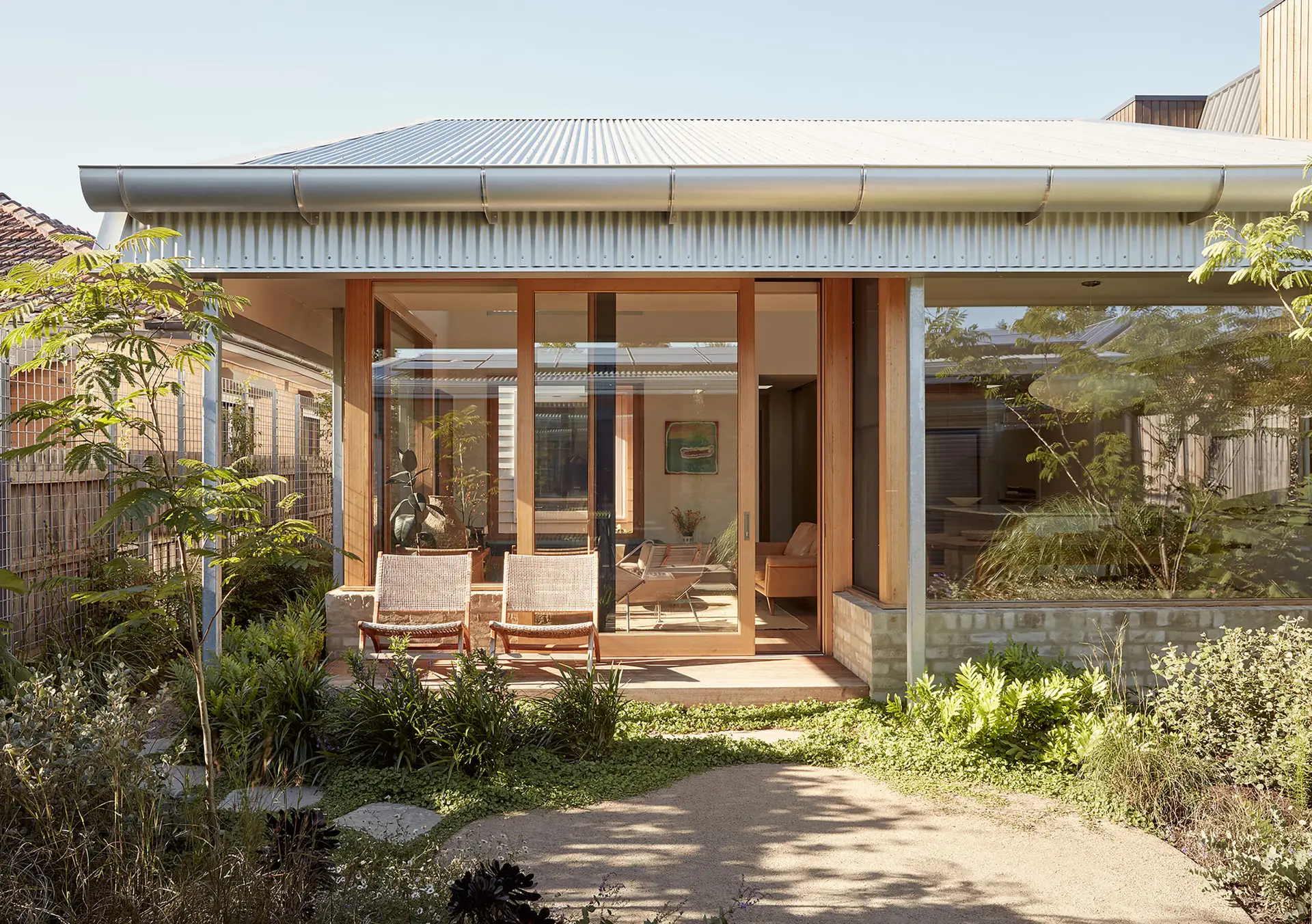
2025 National Architecture Awards Program
Fitzroy North House | Pop Architecture
Traditional Land Owners
Woiworung people of the Kulin nation
Year
Chapter
Victoria
Category
EmAGN Project Award
Residential Architecture – Houses (Alterations and Additions)
Builder
Photographer
Media summary
This extension to a Victorian weatherboard is designed with a focus on sustainability, and recognition of the historical narratives of the area.
A desire to re-adjust the lens through which contributory heritage buildings are viewed and balance the broader narrative with other histories of the site – it’s location on unceded Aboriginal land and migrant waves since colonisation – is inextricably linked with the focus on sustainable considerations undertaken throughout the project.
The three distinct forms – the ‘original’ house, new extension, and retreat are characterised by distinct roof forms. New hovering skillion roofs feature deep overhangs, and clerestory windows to enhance passive performance, complimenting the solar panels and heat pump which support the all-electric home.
The project re-evaluates the hierarchy of ‘heritage’ by rejecting the preservation of Victorian details for preservation’s sake, relocating the main entry, and layering postwar European migration references into the design through material selections and design details.
Pop’s design for the house is a subtle genius: They saw possibilities and layout ideas that would never have occurred to us and turned out to be perfect. I keep taking photos of the sunlight and pretty shadows that emerge through the days and seasons. Pop guided us to materials and systems that make the house a joy to live in with an environmental footprint we’re proud of. They were fair and clear to us and the builder, so through the whole process Pop’s team were wonderful to work with. We’re thrilled with the result
Client perspective
Project Practice Team
Katherine Sainsbery, Director and Design Architect
Finn Forsyth, Project lead (Graduate of Architecture)
Philippa Castleman, Interior Designer
Justine Brennan, Project Architect
Project Consultant and Construction Team
FOTIA GROUP PTY LTD, Building Surveyor
Sarah Perry Garden Design, Landscape Consultant
E2E Design Group, Structural Engineer
DASTIN, Quantity Surveyor
