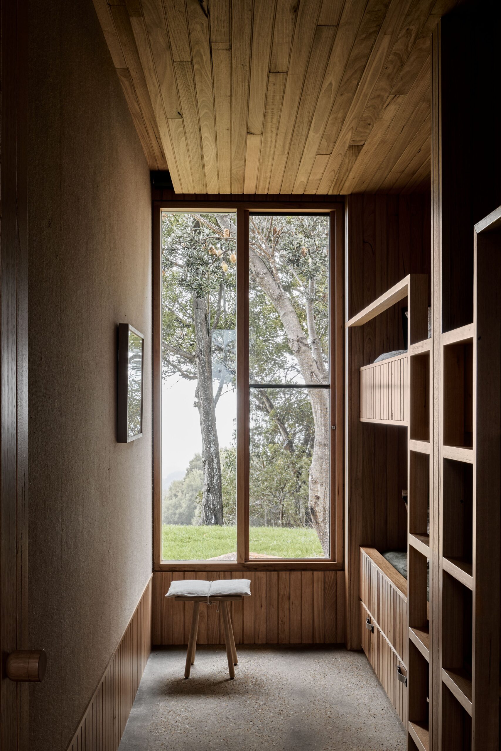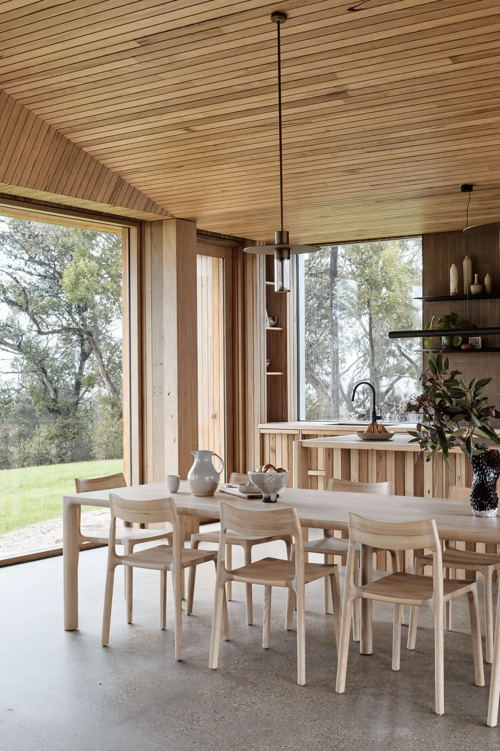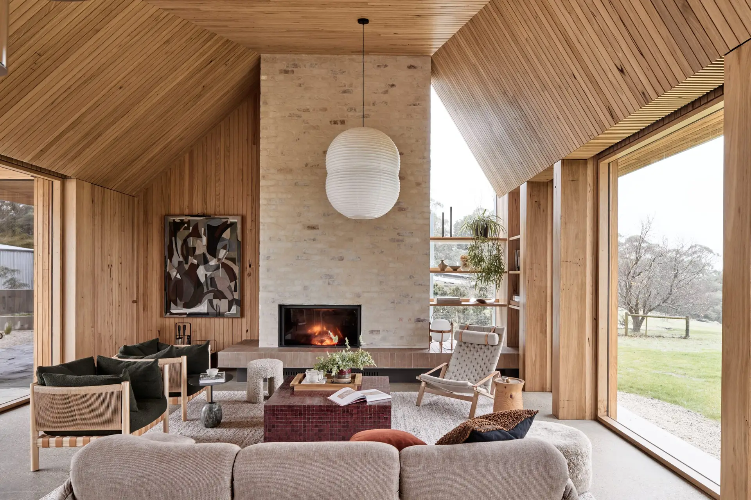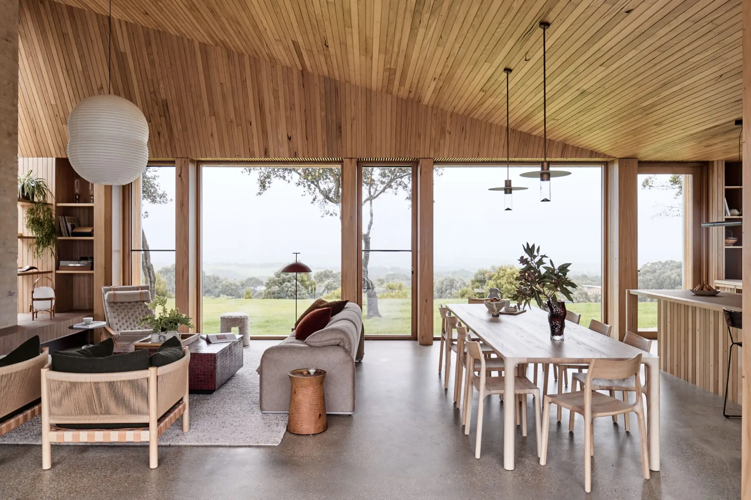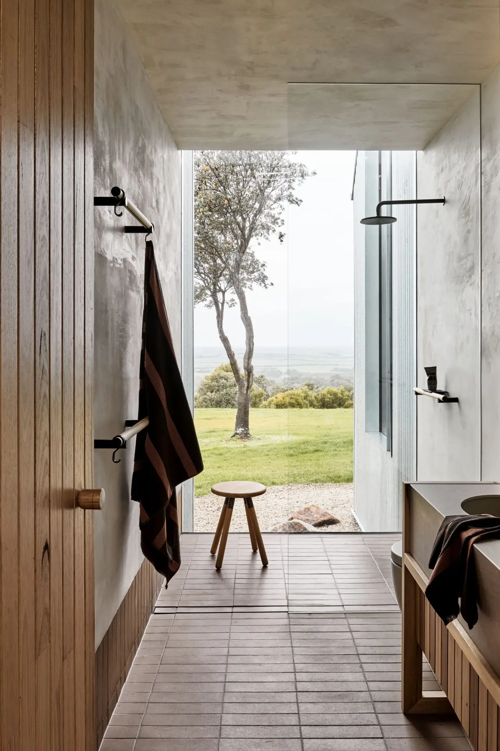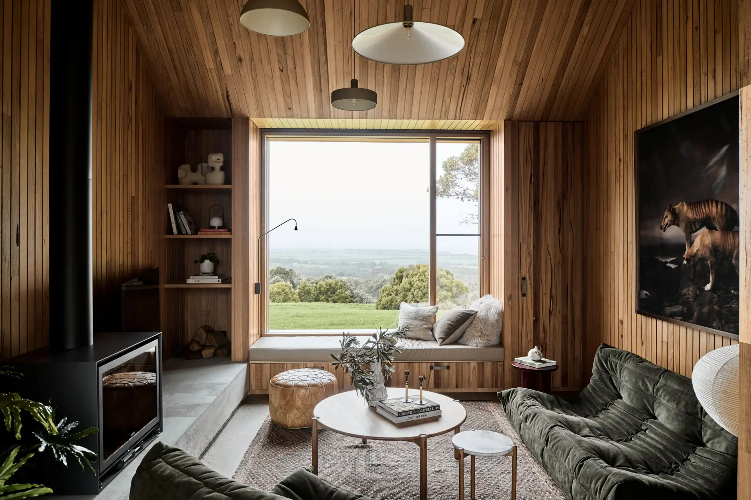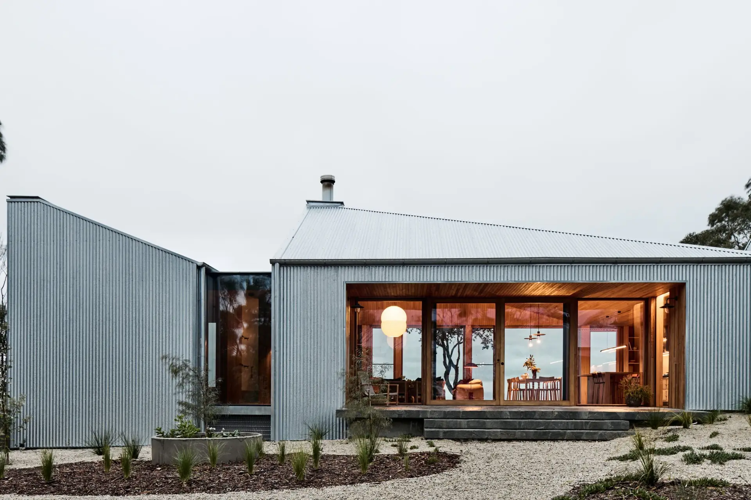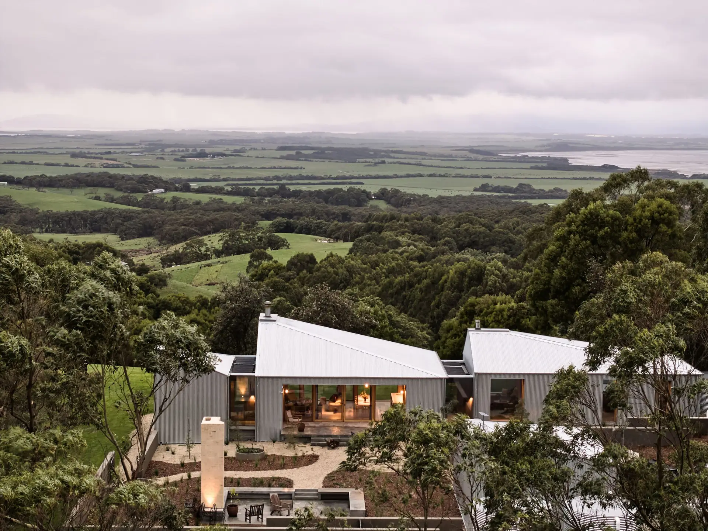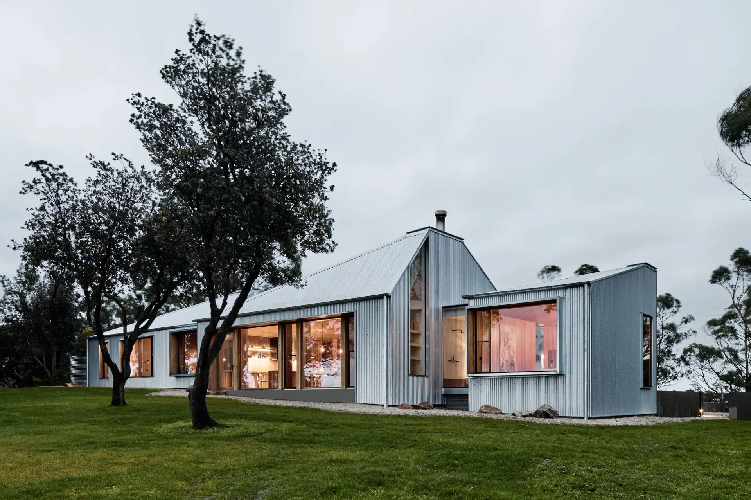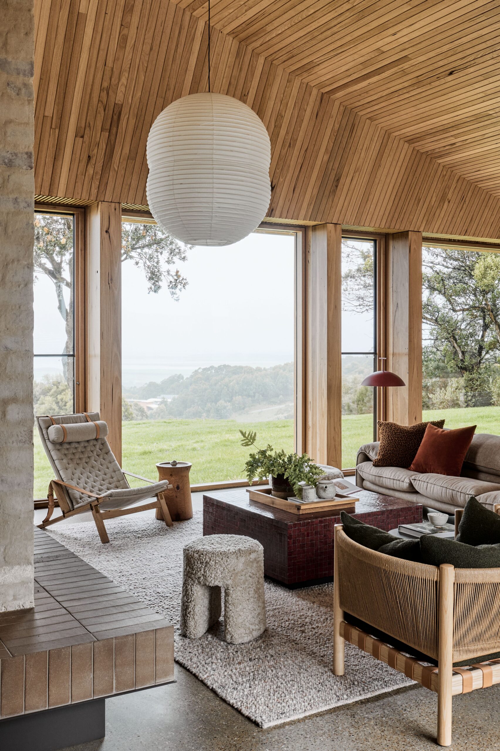Fishharven | Neil Architecture
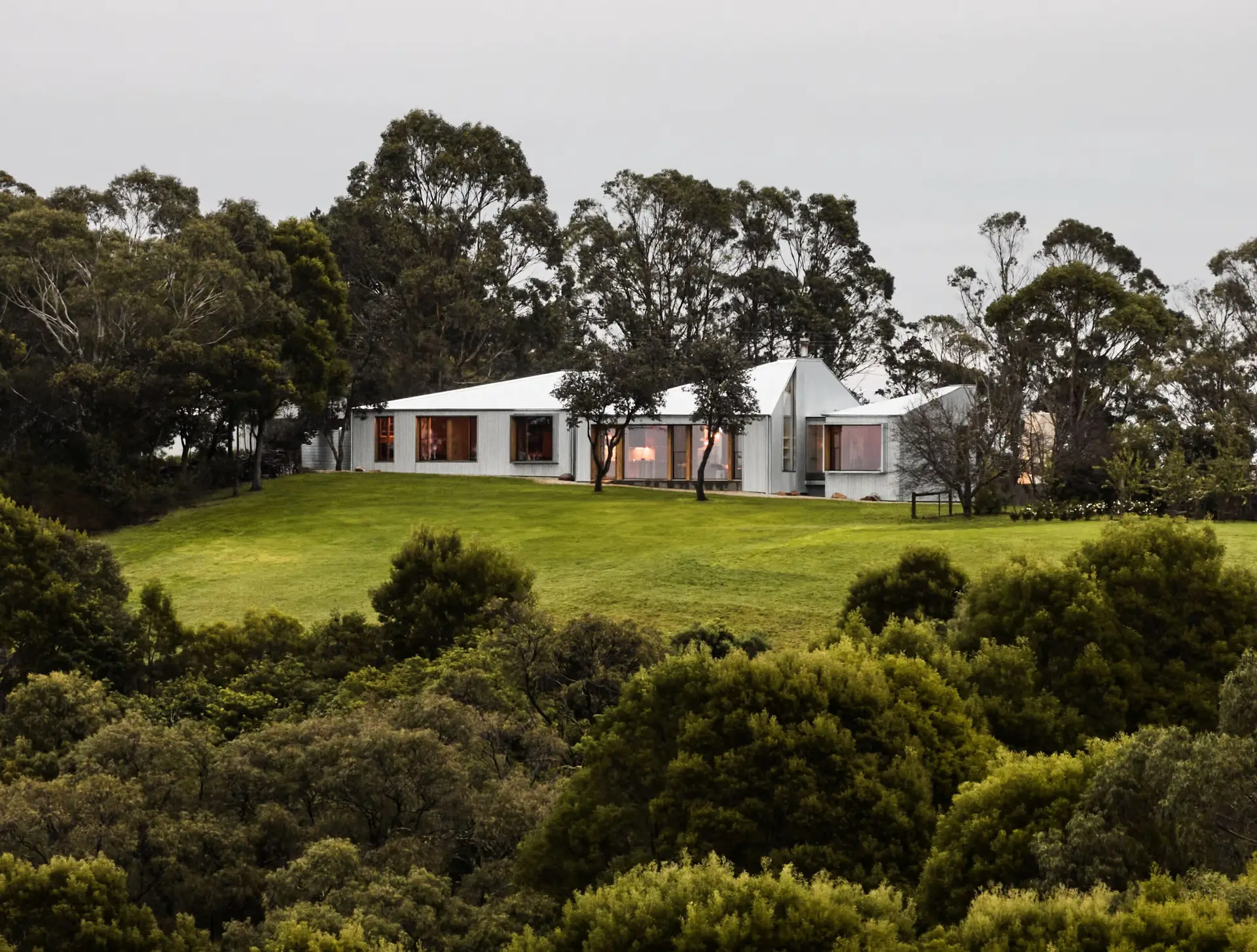
2025 National Architecture Awards Program
Fishharven | Neil Architecture
Traditional Land Owners
Bunurong and GunaiKurnai people
Year
Chapter
Victoria
Category
Builder
Photographer
Media summary
Fishharven is a private retreat that sits on the hilltop of rural Fishcreek, surrounded by farmland overlooking Wilson Promontory and Corner Inlet.
Inspired by the vernacular of the basic out buildings of the farm properties dotted in the landscape, Fishharven is conceived as a series of 3 corrugated galvanized steel pitched roof pavilions, each with its unique sculptural roof form interconnected with a flat roof glazed section. The house nestles on a gentle slope and is planned within a prescribed building envelope that maximize views from within while simultaneously providing areas to retreat from the prevailing winds to enjoy the outdoors The Garage is a freestanding sculptural form that speaks to the farm vernacular of detached buildings and completes the built cluster in the landscape.
A robust exterior contrasted by a warm, refined interior allows this home to withstand the test of time and enrich the lives of its inhabitants.
