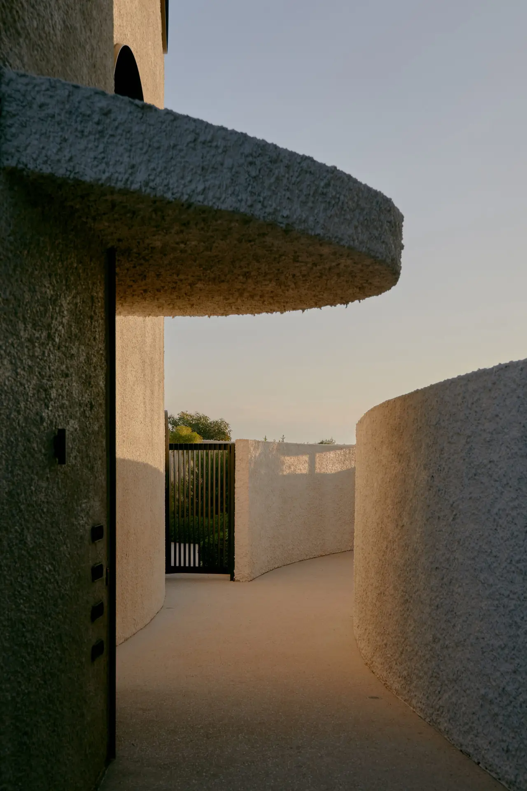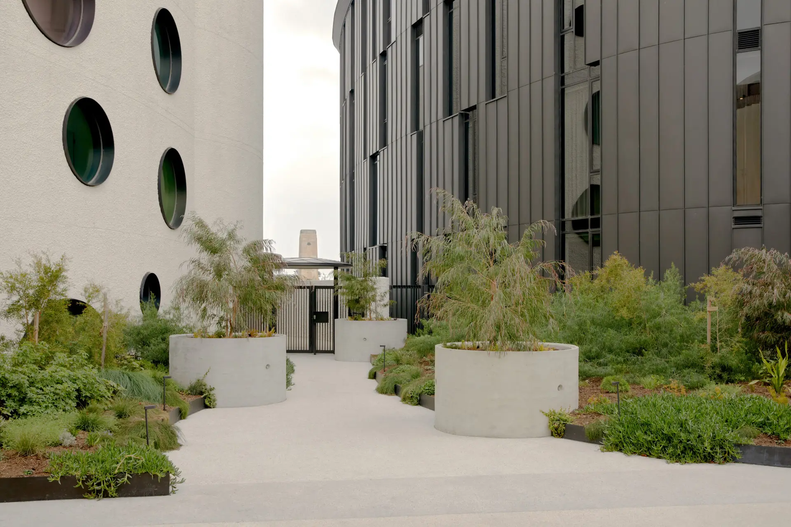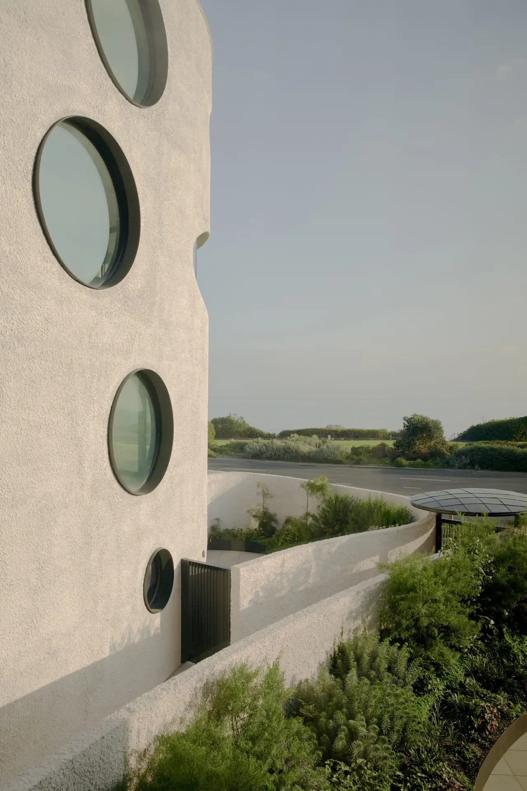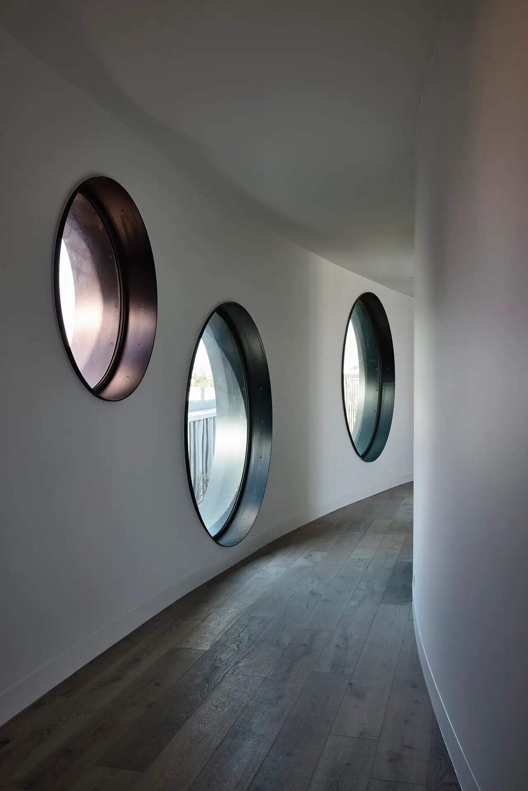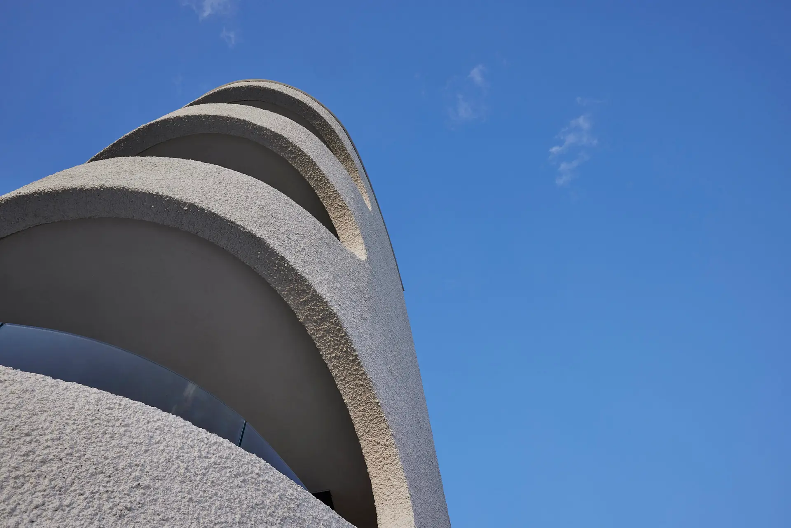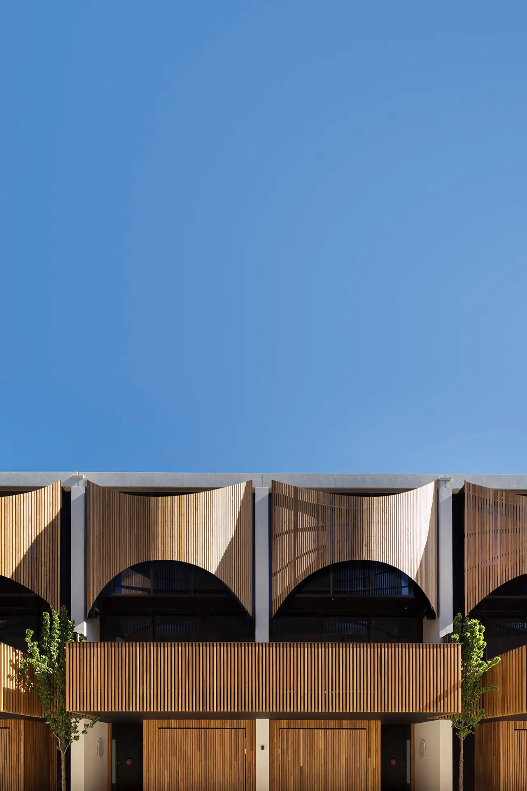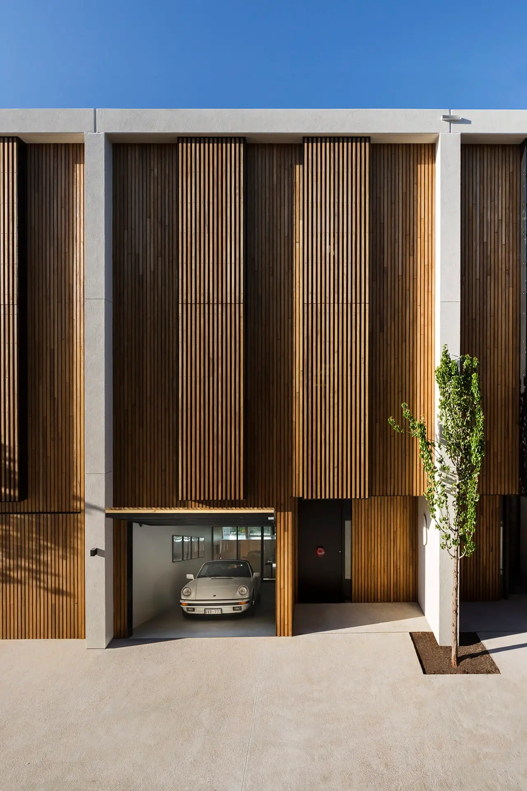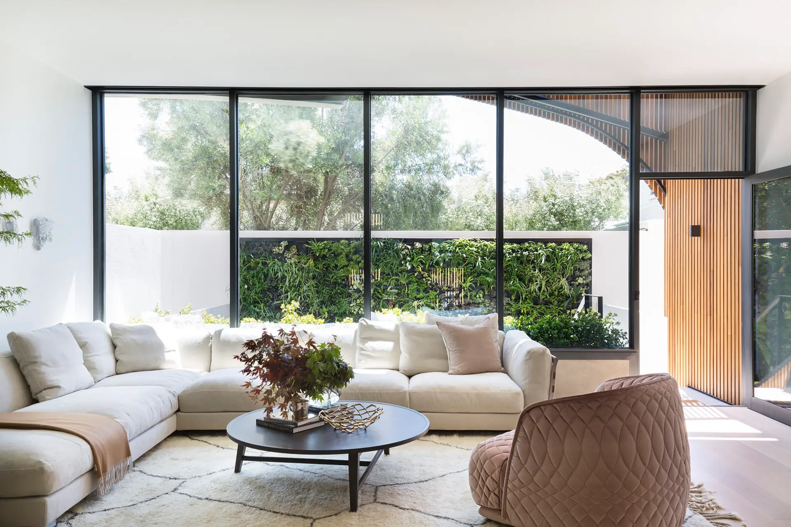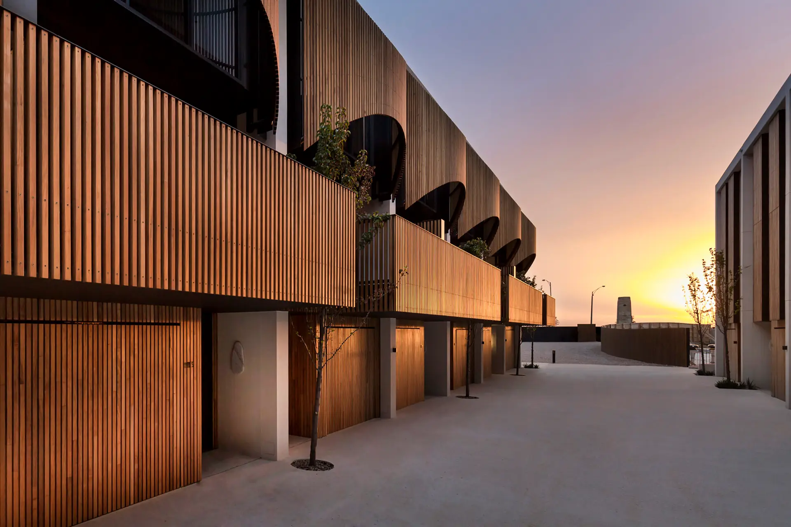Esplanade Brighton | Wood Marsh Architecture

2025 National Architecture Awards Program
Esplanade Brighton | Wood Marsh Architecture
Traditional Land Owners
Bunurong People
Year
Chapter
Victoria
Category
Builder
Photographer
Derek Swalwell
Lynton Crabb
Media summary
Esplanade Brighton reimagines medium-density coastal housing in Melbourne through thoughtful design and contextual sensitivity. Delivered in two stages, the project balances bold contemporary architecture with a deep respect for the site’s unique Bayside location and surrounding urban fabric.
The project comprises of a low-rise, residential led masterplan, replacing a vacant brownfield site with a collection of 24 townhouses and 11 apartments across 4 distinct buildings, nestled amongst a planted native garden.
A series of sculptural pavilions have been carefully composed and positioned within a new coastal garden. More than half of the site has been planted to create a lush green spine between the townhouses to the rear of the site and the two distinctive apartment blocks at the front.
Esplanade Brighton makes use of sustainable design practices to deliver a project that will support its residents and the broader community, setting a new standard for developments in the area.
Project Practice Team
Roger Wood, Director
Randal Marsh, Director
Project Consultant and Construction Team
SC Land, Developer
ProjM/ Nexus, Project Manager
WRAP Engineering, Services Consultant
Robert Bird Group, Structural Engineer
Robert Bird Group, Civil Consultant
Orbe, Fire Engineer
Slattery, Quantity Surveyor
Contour, Town Planner
TCL, Landscape Consultant
Metro Dynamics, Acoustic Consultant
WRAP Engineering, ESD Consultant
