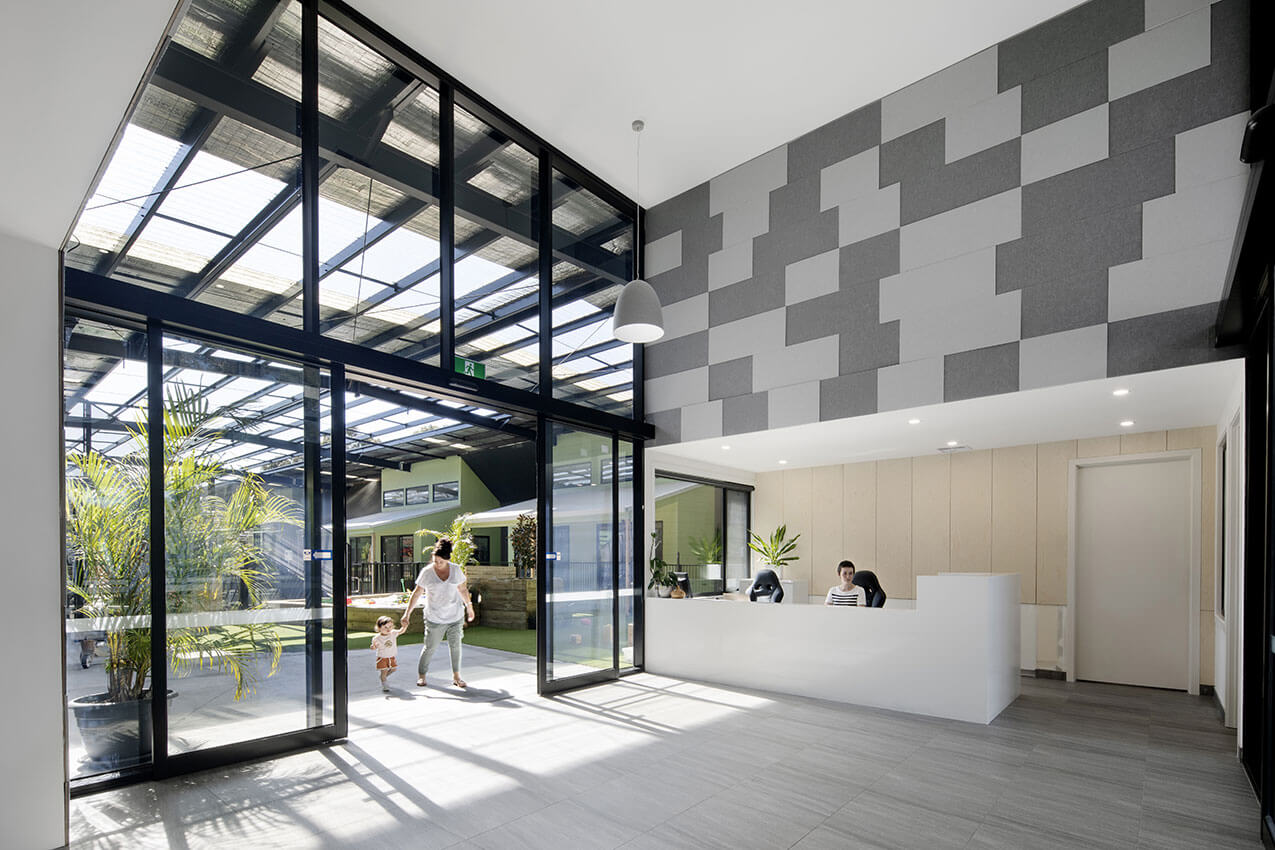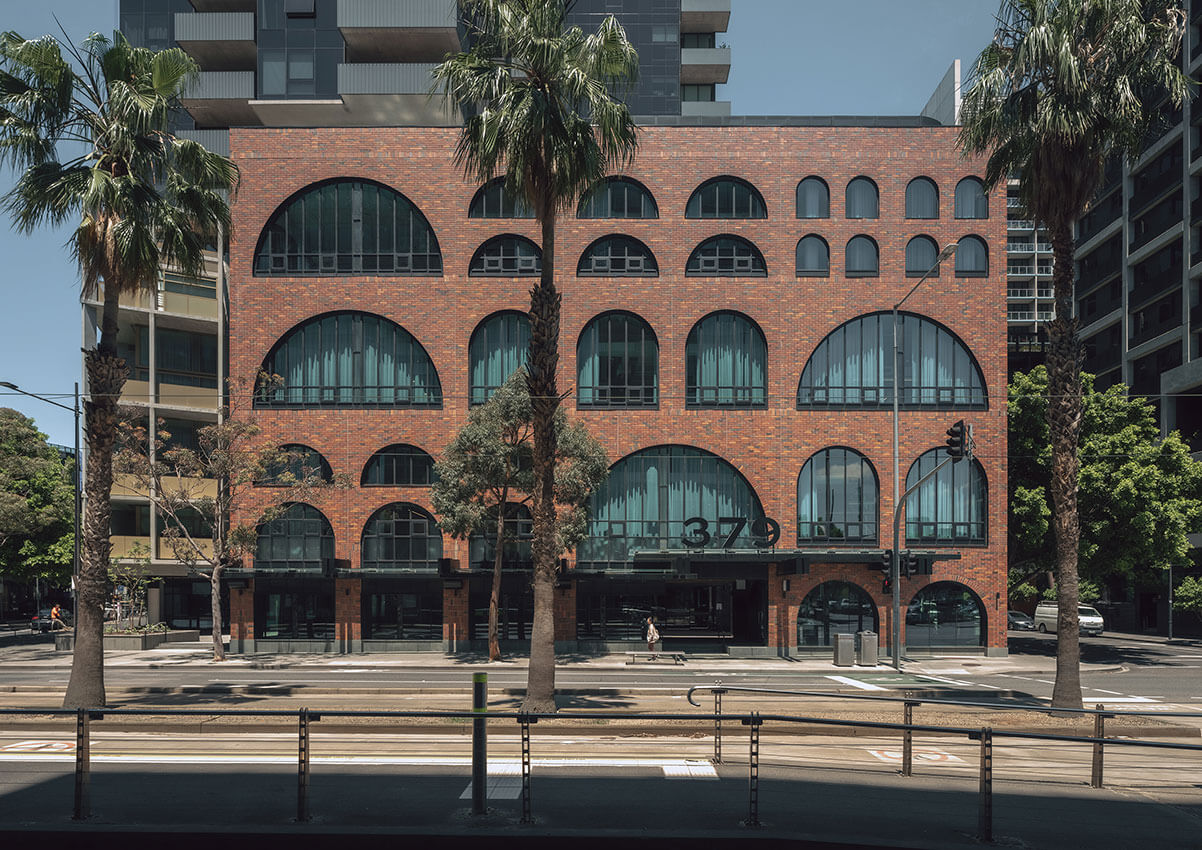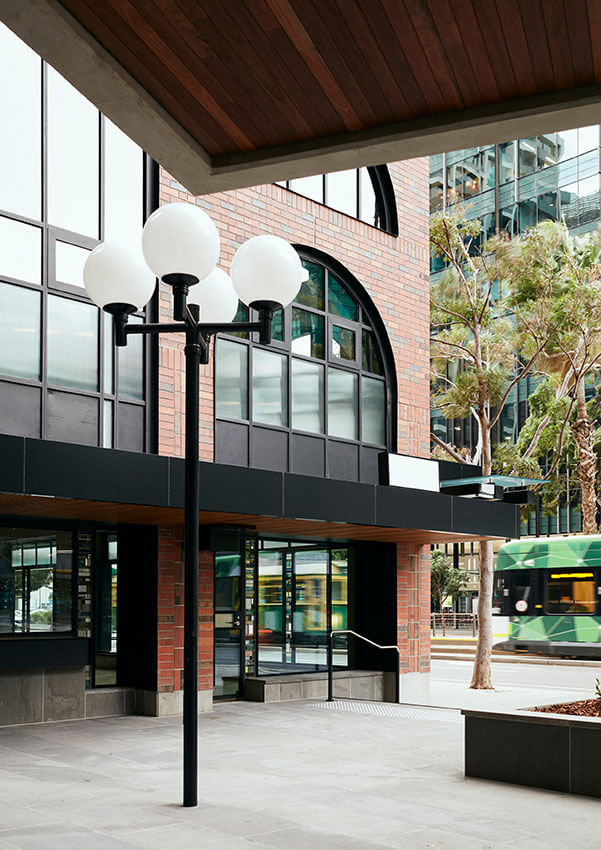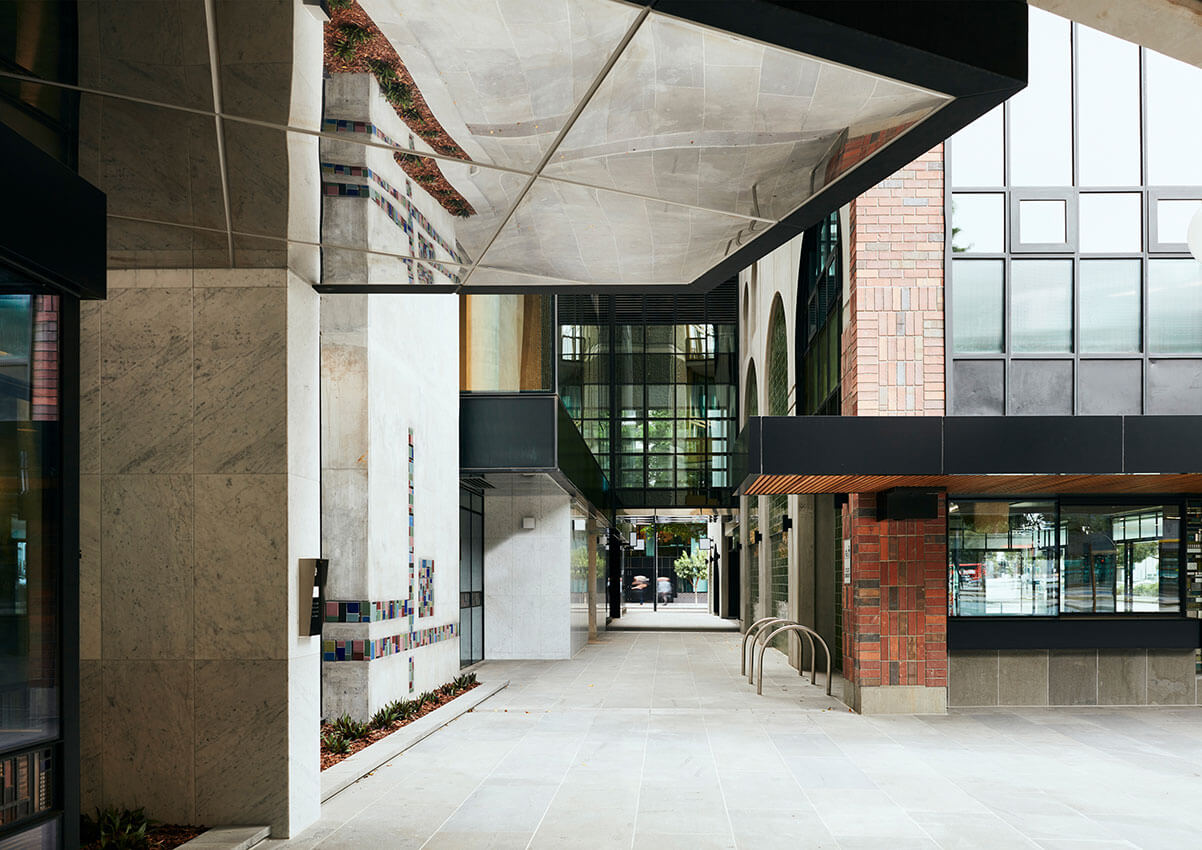Escala, NewQuay | Six Degrees Architects
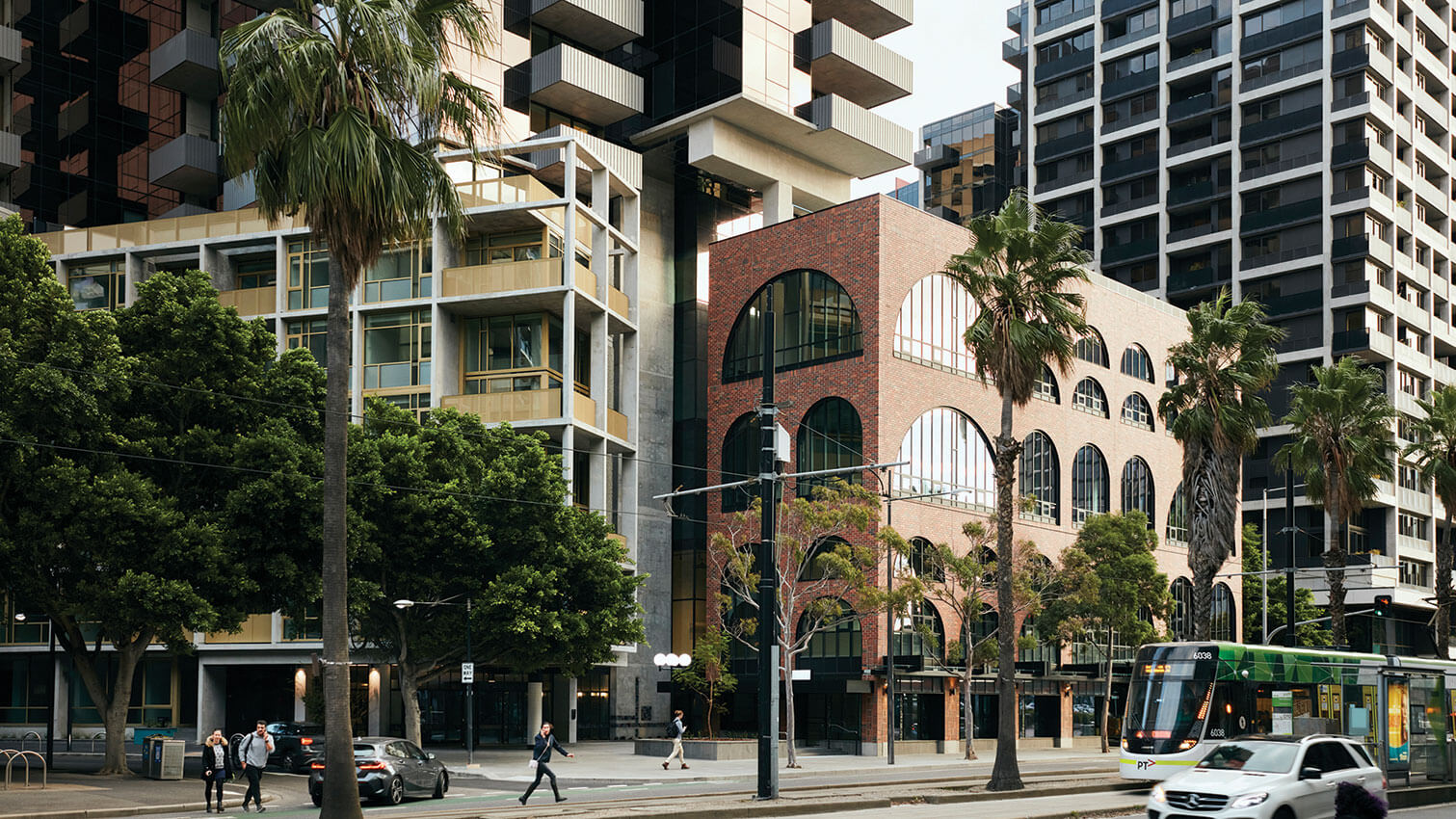
2023 National Architecture Awards Program
Escala, NewQuay | Six Degrees Architects
Traditional Land Owners
Wurundjeri
Year
Chapter
Victorian
Category
Residential Architecture – Multiple Housing
The Dimity Reed Melbourne Prize (VIC)
Urban Design
Builder
Photographer
Dan Preston
Nick Love
Media summary
A benchmark mixed-use precinct in Melbourne’s NewQuay, Escala features an activated public realm combining commercial and office tenancies that complement a 20-storey residential tower. The $80Mil project Includes 173 apartments, 2400 sq.m commercial office space as well as fine grain ground-level retail.
“The breaking of the podium into a series of distinct formal and functional elements is particularly successful, each with its own material language, unified by the laneway, pocket park and a public realm treatment. We strongly support the proposal as designed which sets a new benchmark within Docklands’ context.”
Andy Fergus, Urban Design, City of Melbourne
Escala’s central open square and laneway create natural meeting points and offer a social springboard that launches an authentic neighbourhood. The collection of independent buildings creates a diverse streetscape with a well-defined and detailed integration into the public realm.
2023
Victorian Architecture Awards Accolades
Project Practice Team
Amy Hall, Documentation Architect
Angela Reid, Lead Documenter
Emanuele Stefanini, Construction Administration
Horaci Sanchez, Project Lead
Jennifer McLoughlin, Documenter
Luke Braakhuis, BIM Manager & Senior Associate
Mark Healy, Project Director/ Design Lead
Michael Frazzetto, Design Architect
Rivkah Stanton, Documentation Architect
Simon Jeppesen, Documentation Architect
Simon O’Brien, Design Architect
Waseem Khan, Documentation Architect
Project Consultant and Construction Team
Acoustic Logic, Acoustic Consultant
Adadaz Leadlights, Adam Hall and John Thompson, Stained Glass detail
API, Roof Access consultant
Arup, Façade Consultant
Galbraith and Associates, Arborist
GBLA, Landscape Consultant
Hollerich Town Planning, Town Planner
MAB Corporation, Developer
Mark Douglass Glass Design, Blown Glass Lights
MEL Consultants, Wind Consultants
MGAC, Access Consultant
Prowse Quantity Surveyors, Cost Consultant
Salt 3, Traffic and Waste Management Consultant
Shush Metal, Paul Dodd, Bespoke Steel Work
Steve Watson & Partners, Building Surveyor
The AGL Group, Pool Consultants
The City Tiler, Paul Pearson and Jurgen Plecko, Custom Ceramic Artwork
WSP, Services, ESD and Fire engineering Consultant
Connect with Six Degrees Architects
