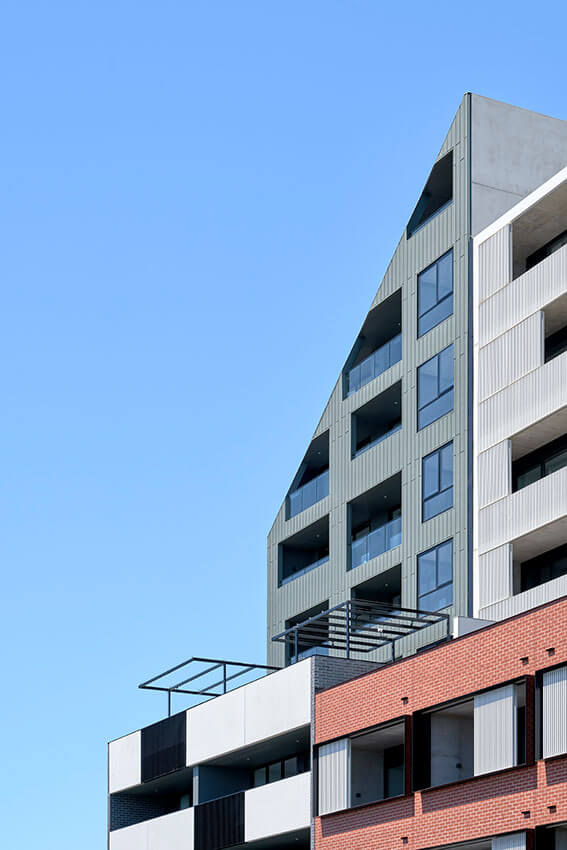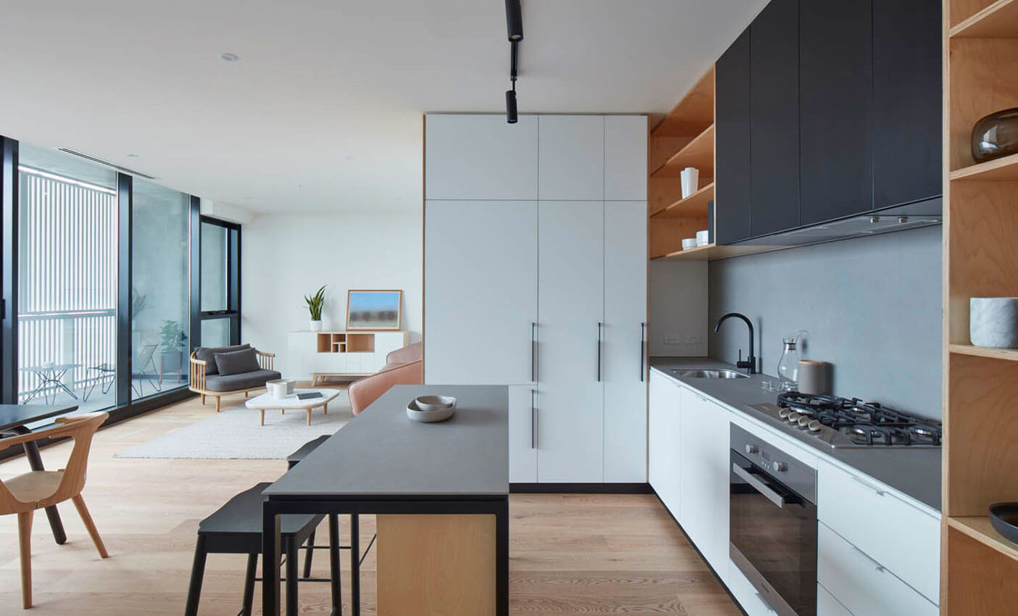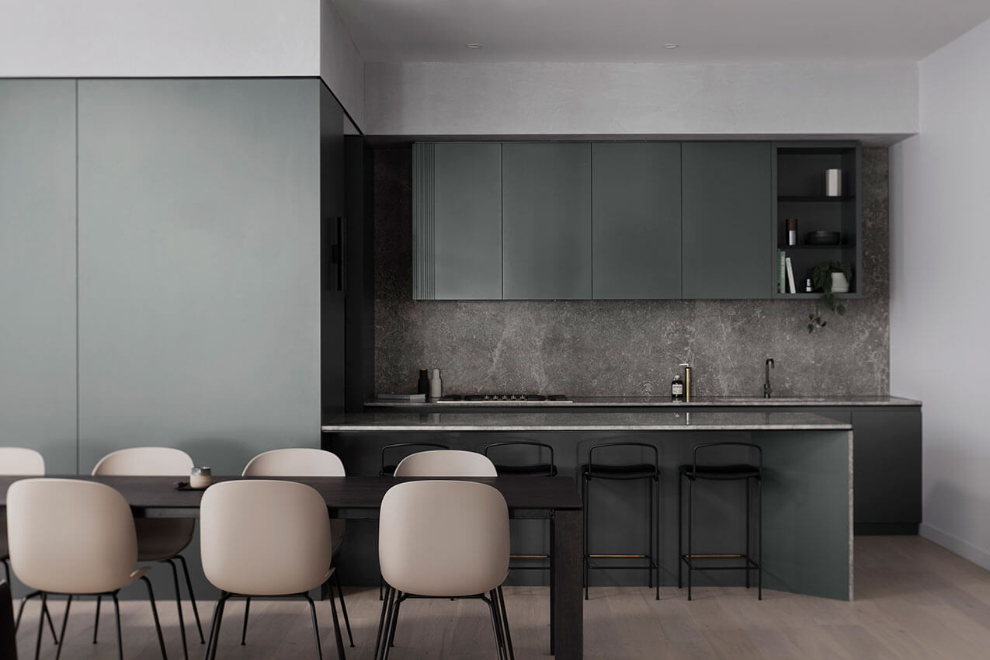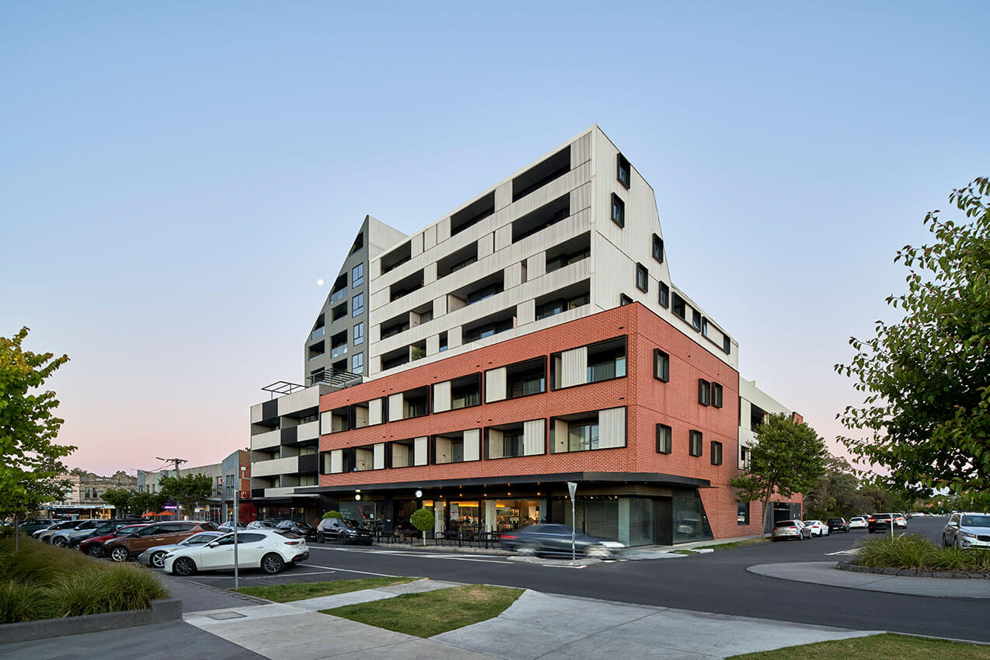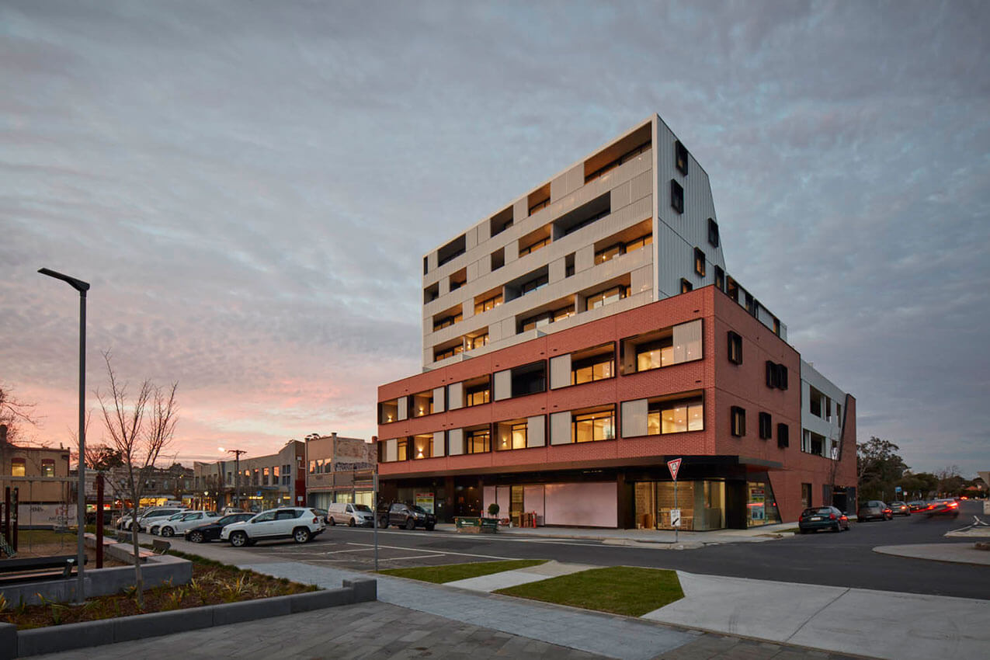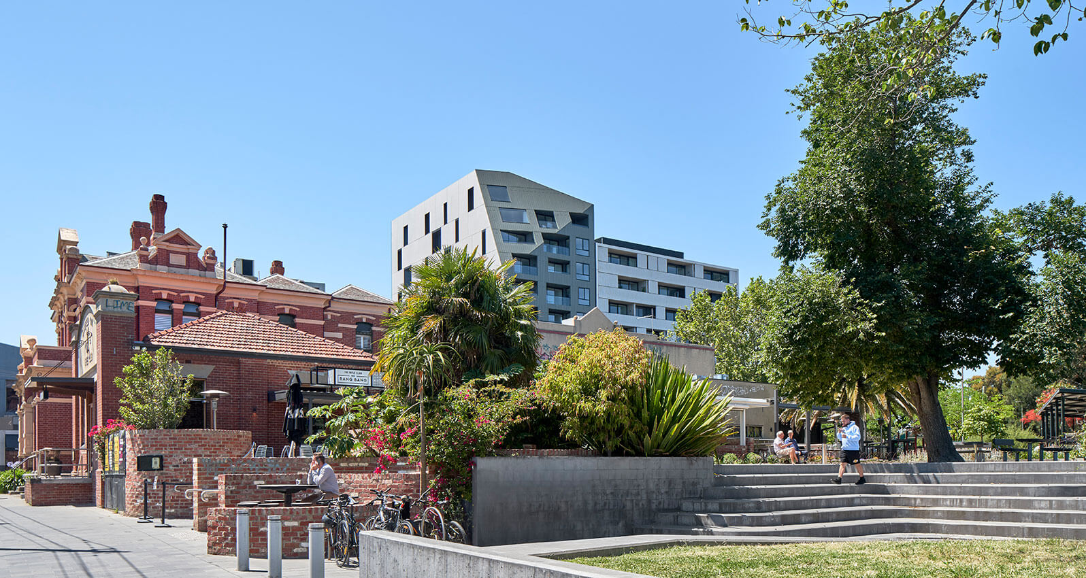Elsternwick Place Precinct | Jackson Clements Burrows
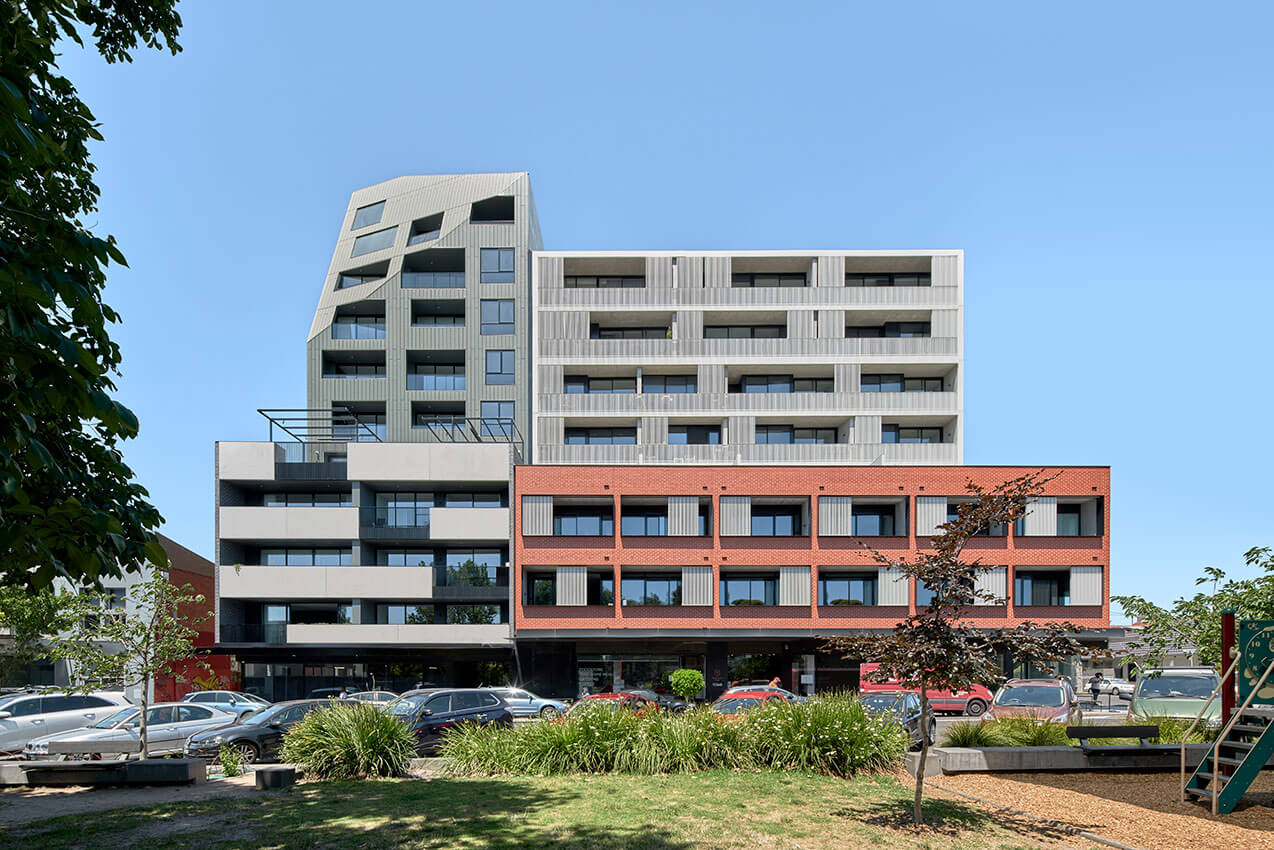
2023 National Architecture Awards Program
Elsternwick Place Precinct | Jackson Clements Burrows
Traditional Land Owners
Bunurong
Year
Chapter
Victorian
Category
Builder
Figurehead Construction (Stage 2)
Photographer
Media summary
Elsternwick Place Precinct began life as Elsternwick Place, a single site development in 2012. The project expanded when a neighboring property became available in 2014, and Park Lane was added.
Completed respectively in 2016 and 2021, the projects as companion pieces provide a model for thoughtful medium-density middle-suburban development that engages with its context and community and provides high-quality residential and commercial spaces for a variety of client types: owner-occupier, investors, small business, and hospitality operators.
Elsternwick Place was conceived as a contemporary mixed-use development that references the materiality of nearby residences and the prevailing datum of adjoining commercial buildings. Shop and café tenancies activate the ground while upper-level apartments enjoy treetop park views.
Park Lane emerged as a sculptural 11-story building, clad in a subtle, metal skin that echoes the parkland landscape. Drawing on the juxtaposition of neighbouring buildings, the design was informed by program, typology and market forces.
Citiplan is incredibly proud of its latest development Park Lane and the positive contribution it makes to the Elsternwick urban environment, which is enhanced by its seamless integration with our earlier adjoining development, ‘Elsternwick Place’.
JCB Architecture have skilfully designed the two developments so that they talk to each other in both materiality and scale – each with brick podiums and metal tower facades – yet presenting distinct architectural forms.
Both projects have been extremely well received by residents and set a new benchmark in Elsternwick.
Client perspective
Project Practice Team
Alison Palmer (stage 2), Interior Designer
Anna Tudball (stage 2), Interior Designer
Ben Pitman (stage 2), Design Team
Chris Botterill (Stage 1), Project Architect
Graham Burrows (stage 1 and 2), Design Architect
Justin Galligan (stage 1), Design Team
Maria Karafotakis (stage 1), Design Team
Matt Gobbo (stage 2), Design Team
Matteo Noviello (stage 2), Design Team
Saba Komarzynksi (stage 2), Design Team
Sam Franklin (stage 2), Project Architect
Stephanie Burton (stage 1), Design Team
Project Consultant and Construction Team
Adams Consulting Engineers (stage 2), Structural Engineer
GIW Environmental (stage 1+ 2), ESD Consultant
Neoscape (stage 1), Project Manager
Robert Bird (Stage 1), Structural Engineer
Waterman Group (stage 1 and 2), Services Consultant
Connect with Jackson Clements Burrows
