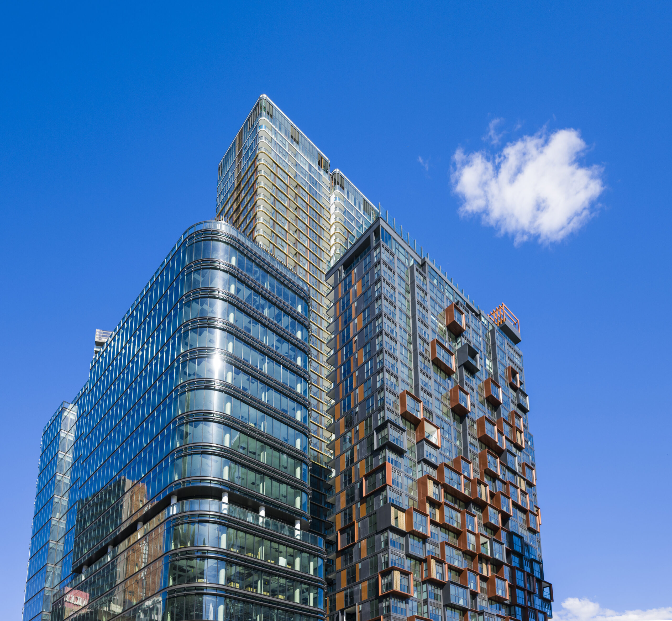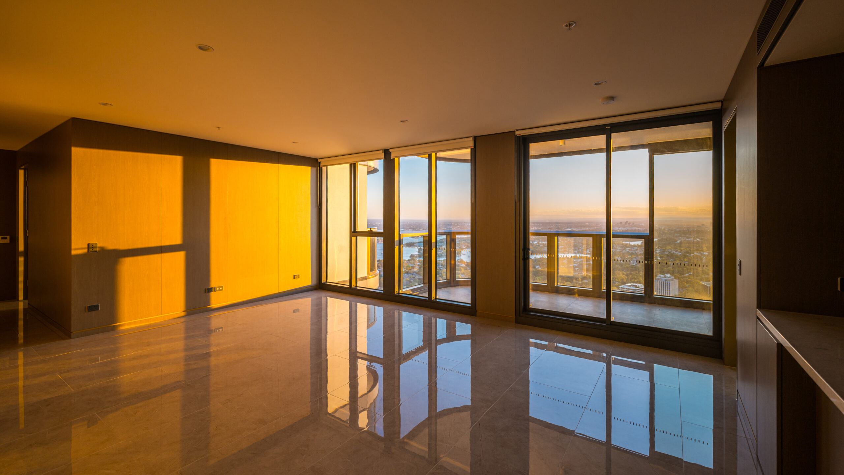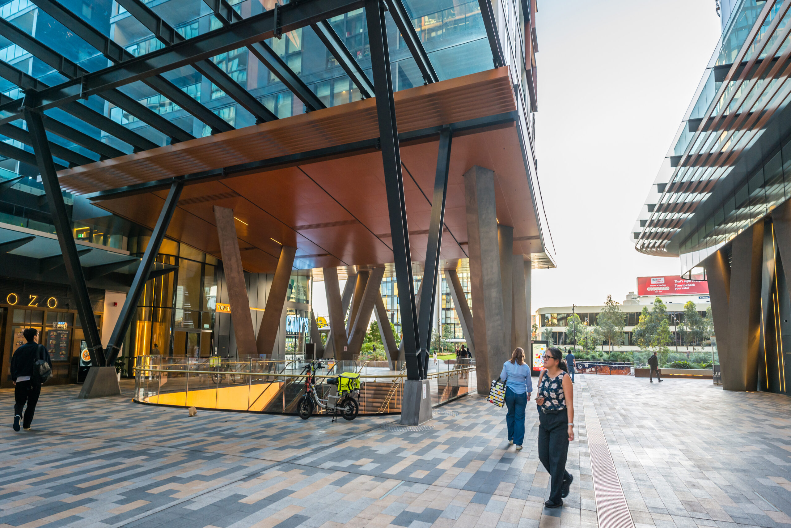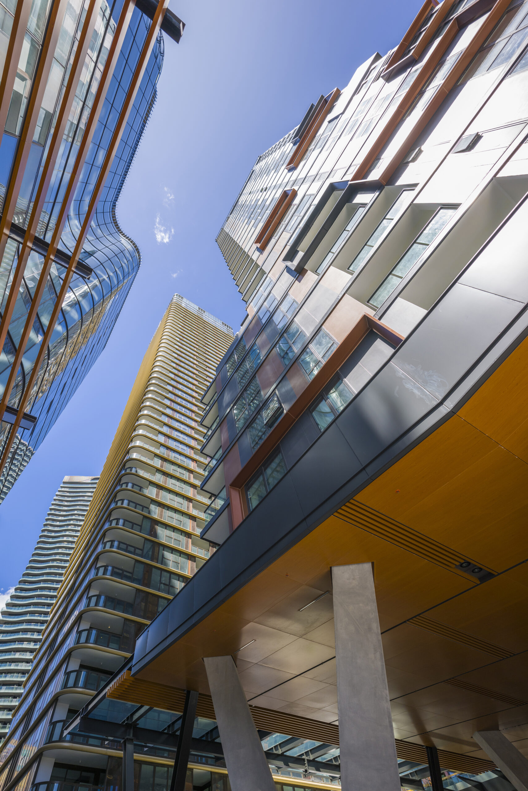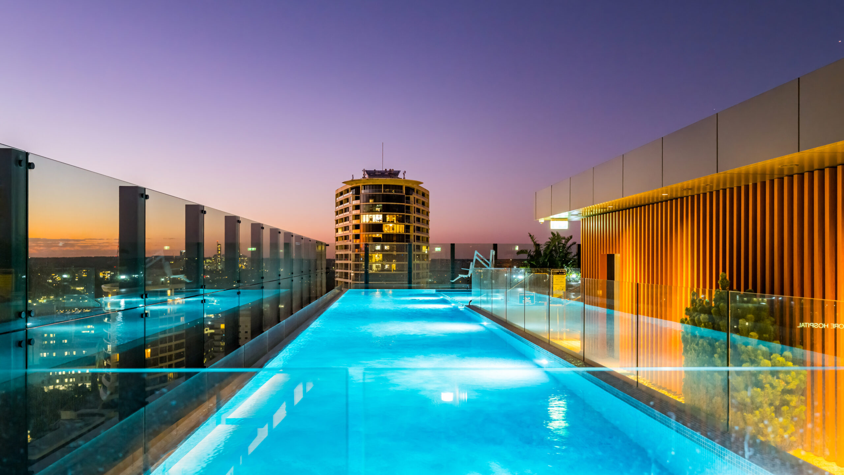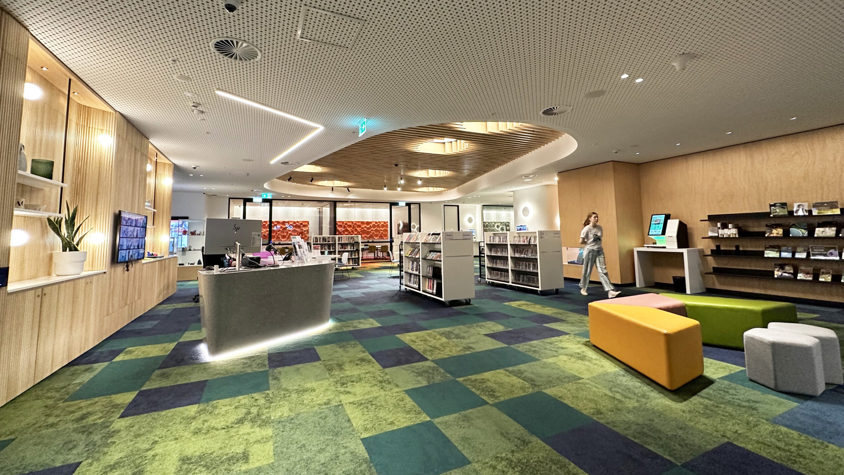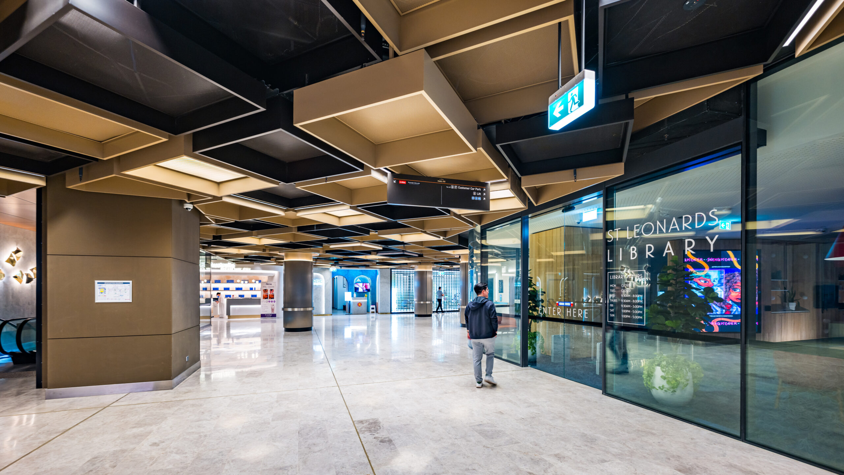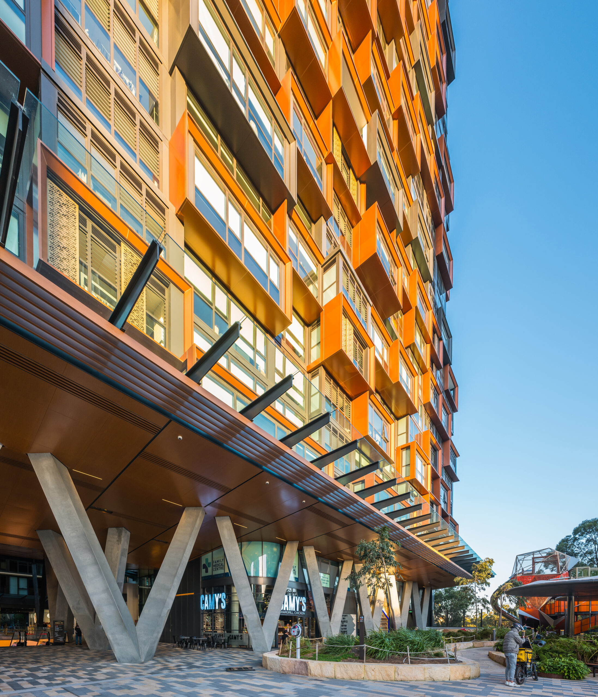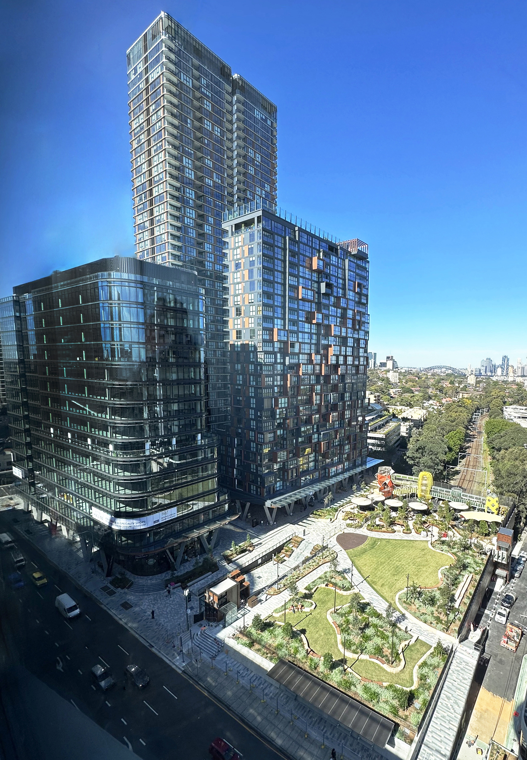Eighty Eight | PTW Architects

2025 National Architecture Awards Program
Eighty Eight | PTW Architects
Traditional Land Owners
The Cameraygal People of the Eora Nation
Year
Chapter
NSW
Category
Sustainable Architecture
Builder
Photographer
Michael Yip
Media summary
Eighty Eight at 88 Christie Street, St Leonards, re-establishes the concept of transit-oriented development by utilising underdeveloped lands in the creation of a mixed use residential neighbourhood near public transport. Meeting Lane Cove Council’s vision of “St Leonards Plan, 2036”, this project provides much needed residential uses with direct access to St Leonards Railway Station, Crows Nest Metro Station and the major bus routes on the Pacific Highway.
Detailed to enhance its urban position, the project comprises 637 apartments within two residential towers of 48 and 26 stories respectively, and a 15-storey commercial A-grade office building that address the Pacific Highway. Here the towers define an activated domain of laneways and plazas that connect with Wadanggari Park, a communal open space constructed to the western edge of the project above a heavy rail corridor. Within this publicly accessible domain is a public library, retail uses and spaces for allied health.
Eighty Eight embodies JQZ’s reputation for creating visionary precincts and truly exceptional living environments. This $1.6 billion project will be the centrepiece of St Leonards’ monumental urban transformation, transforming Sydney’s skyline and the lives of those fortunate enough to call it home. The project showcases what is possible when built form, community and the broader environment are integrated and considered right from the start. We are exceptionally proud and would like to thank all stakeholders who have contributed towards this project and what our team have achieved in transforming St Leonard’s.
Client perspective
Project Practice Team
Simon Parsons, Managing Director / Nominated Architect
Alex Lin, PTW Director
George Chen, Project Architect
Megumi Sakaguchi, Project Architect
Frank Severino, Associate Director
David Fok, Project Architect
David Wang, Project Architect
Xi Yang, Project Architect
Project Consultant and Construction Team
JQZ, Developer
Vertebrae, Artist
Land Partners, Building Surveyor
AT&L, Civil Consultant
EMM, Acoustic Consultant
JoEliane Electrical Pty Ltd, Electrical Consultant
LCI Australia Pty Ltd, Electrical Consultant
Holmes Fire LP, Fire Engineer
WPS, Geotechnical Engineer
PTW Architects, Interior Designer – Tower 3
Henderson & Co., Interior Designer – Tower 1 and Tower 2
Northrop Consulting, ESD Consultant
Arcadia Landscape Architecture, Landscape Consultant
Newton Fisher Group, Quantity Surveyor
Wood & Grieve, Hydraulic Consultant
Engineering Partner, Mechanical Engineer
ABC Consultants Pty Ltd, Structural Engineer
Urbis, Town Planner
BCA Logic, Access Consultant
Northrop Consulting Engineers Pty Ltd, BASIX Consultant
