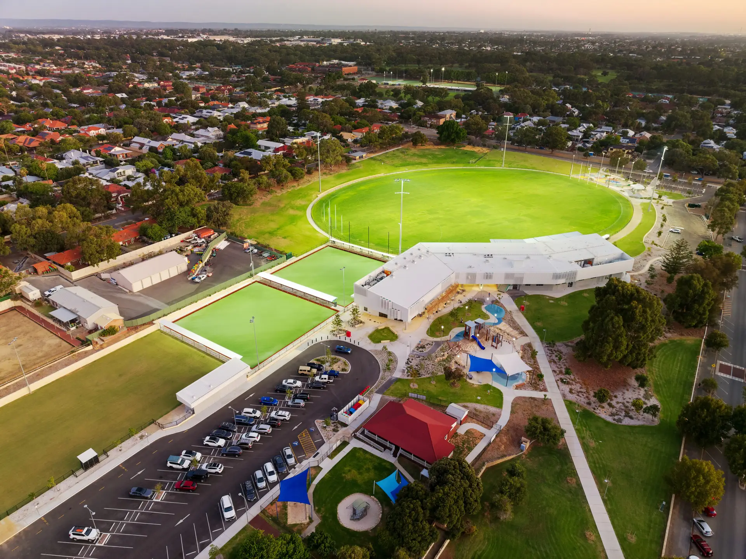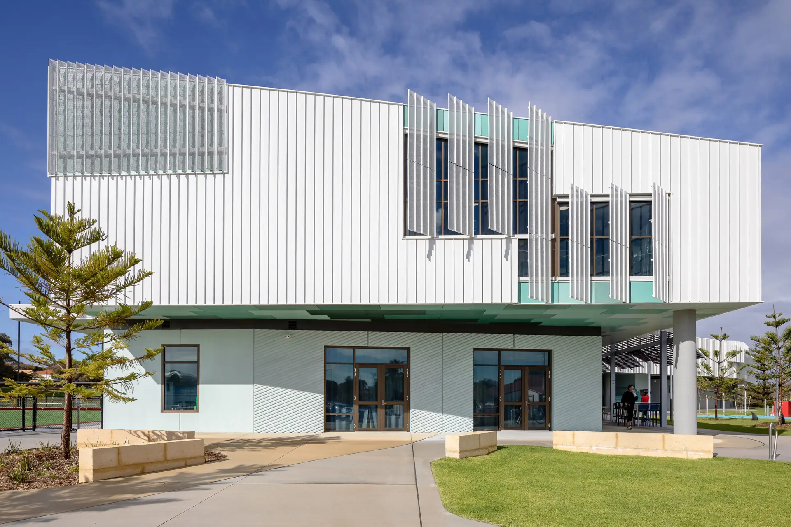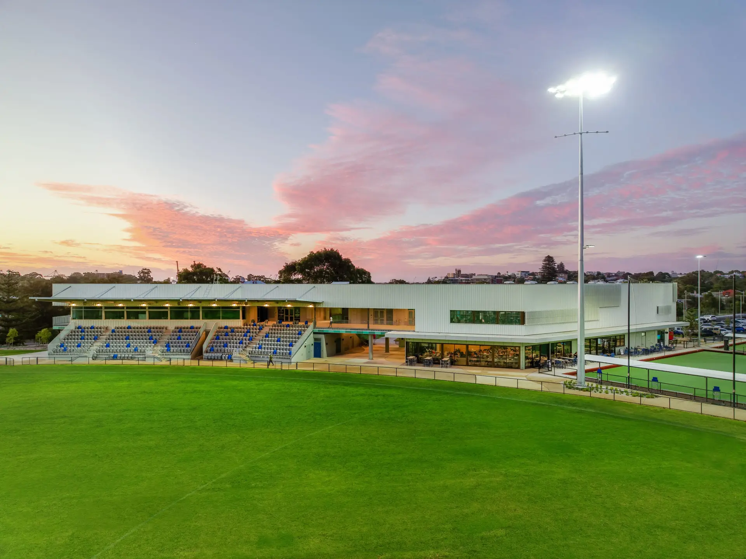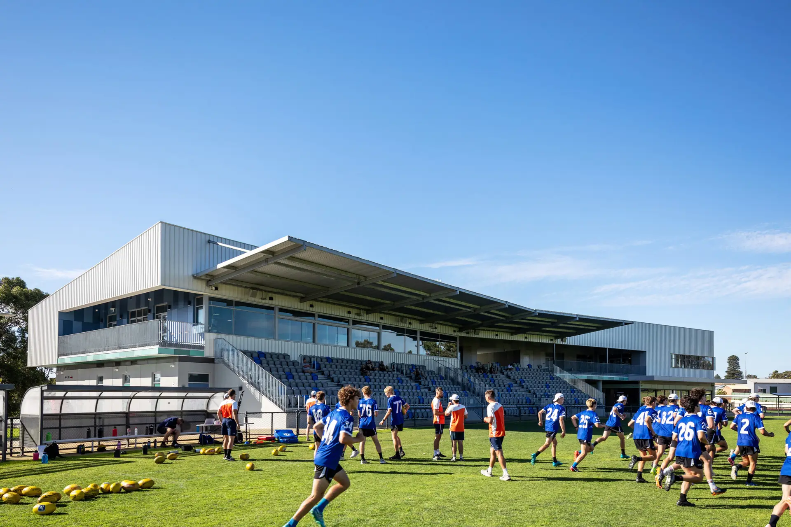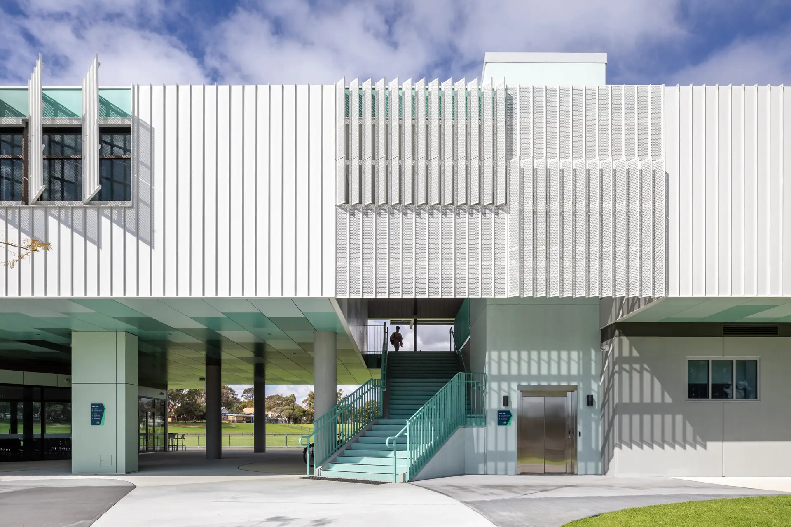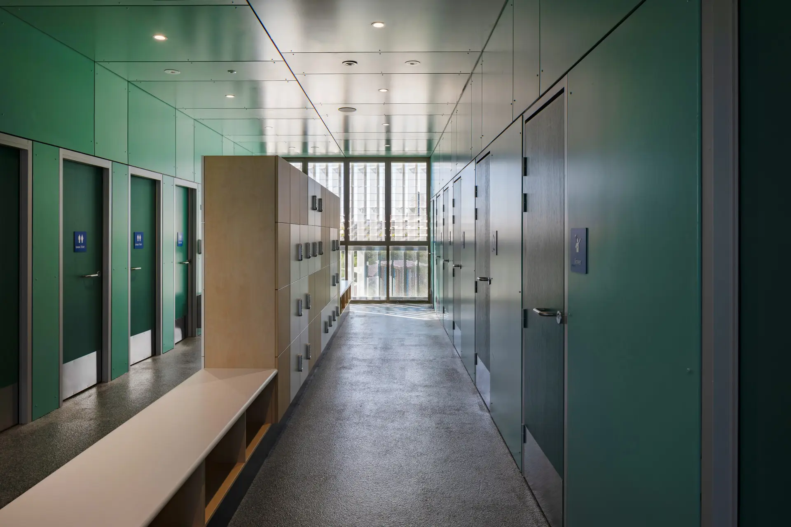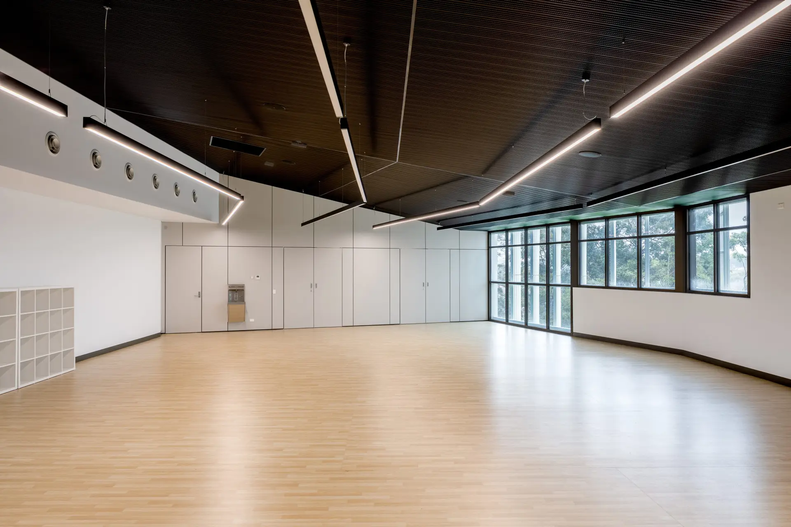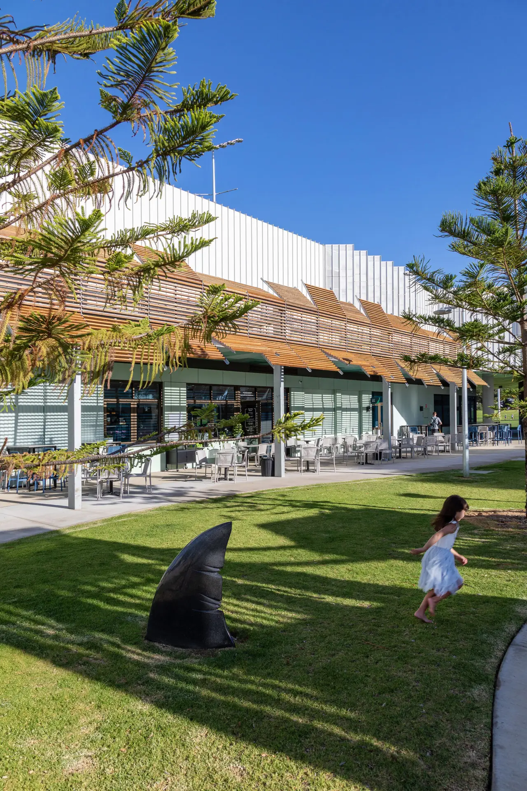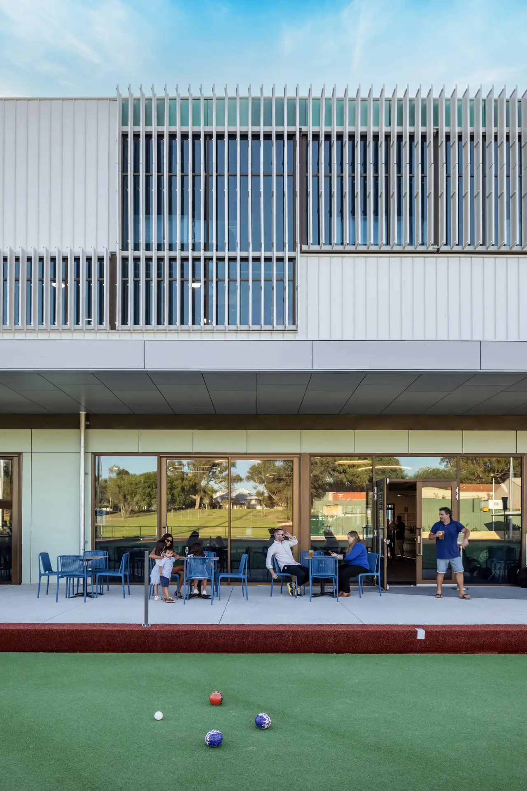East Fremantle Community Park | Carabiner
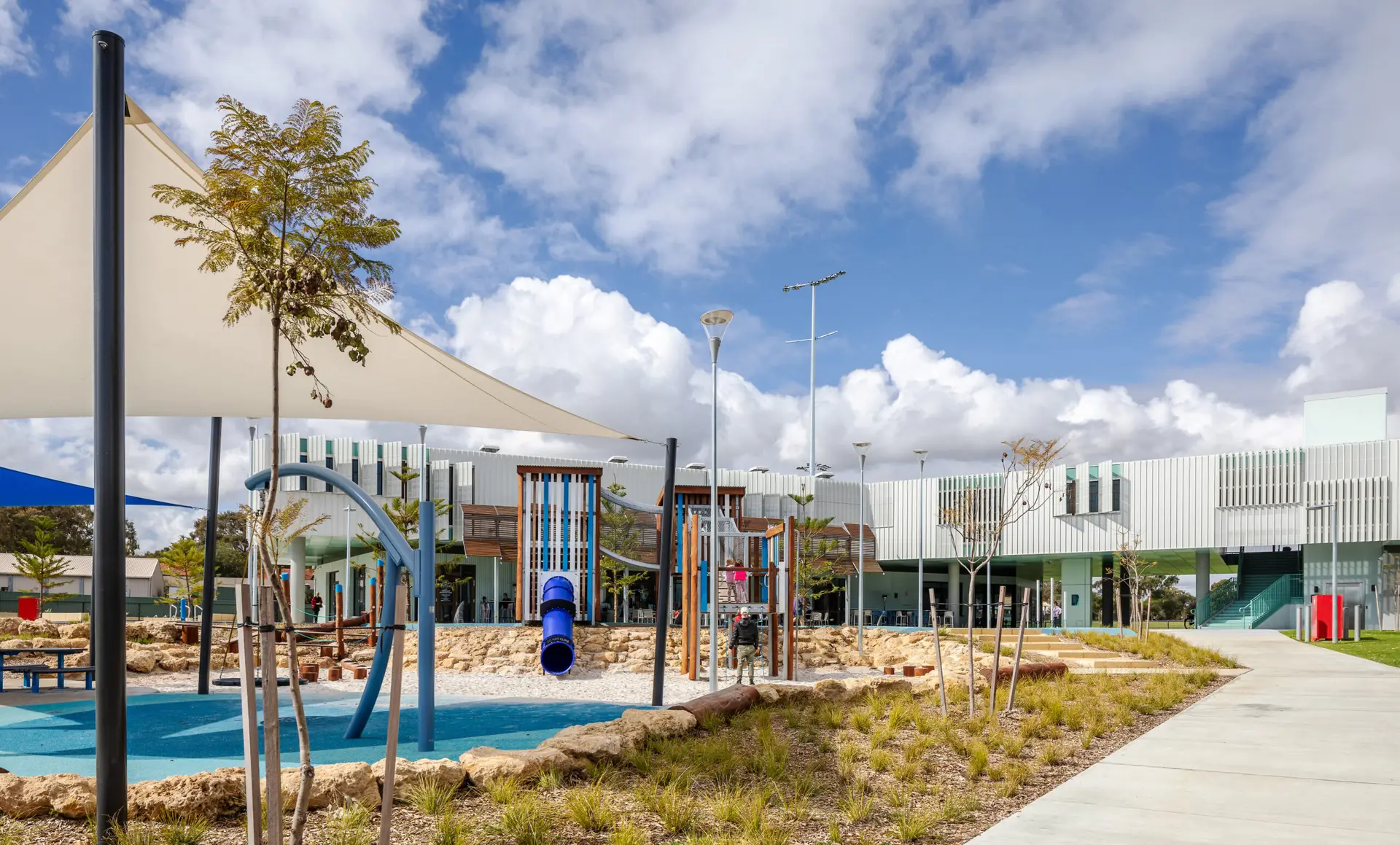
2025 National Architecture Awards Program
East Fremantle Community Park | Carabiner
Traditional Land Owners
Nyoongar/Bibbulmun people
Year
Chapter
Western Australia
Category
Builder
Photographer
Media summary
The East Freo Community Park is a regenerative project, turning private sporting clubs into a vibrant community asset. The precinct delivers the same sporting content, refreshes the facilities and unlocks 30,000m2 of community parkland.
The design, subtle as first glance, is revealed in layers, intensifying to activate the heart of the precinct.
The efficient building was realised through considered design of flexible, adaptable spaces. One of the planning successes is the multi-purpose Function Centre which ties seamlessly into the Lawn Bowls club and the Football Oval. The project focussed on equitable outcomes for the men’s and women’s teams and employs flexible changerooms, designed to work for WAFL and community needs.
Balancing requirements of player and patron amenity through consultation, the design cleverly provides versatile formats that see this sporting hub accommodate the multi-purpose needs of the community today, while being highly adaptable long-term.
East Fremantle Community Park’s contemporary design offers a vibrant, multi-use precinct that has become a focal point for our small Town.
The park replaces outdated buildings and an oval only used by one sporting Club. The design has opened the precinct, significantly benefiting all users by encouraging active lifestyles and social interaction.
Removal of the fence and a welcoming design draw people towards the heart of facility from all angles. Community members have shared how they enjoy a walk with their dog and a coffee, using the state-of-the-art facilities, and having great vantage points to cheer on three local Clubs!
Client perspective
Project Practice Team
Pete Spence, Design Architect
David Karotkin, Project Director
Christina Geldenhuys, Documentation Architect
Siobhan Page, Architect
Colby Bayliss, Team Member
Mairi Galbraith, Team Member
Herve Kelly, Documenter
Tim Coyler, Documenter
Project Consultant and Construction Team
Plan E, Landscape Consultant
Norman Disney Young, Mechanical Consultant
Norman Disney Young, Hydraulic Consultant
Norman Disney Young, Electrical Consultant
Forth, Structural Engineer
Forth, Civil Consultant
SportEng, Field of Play
