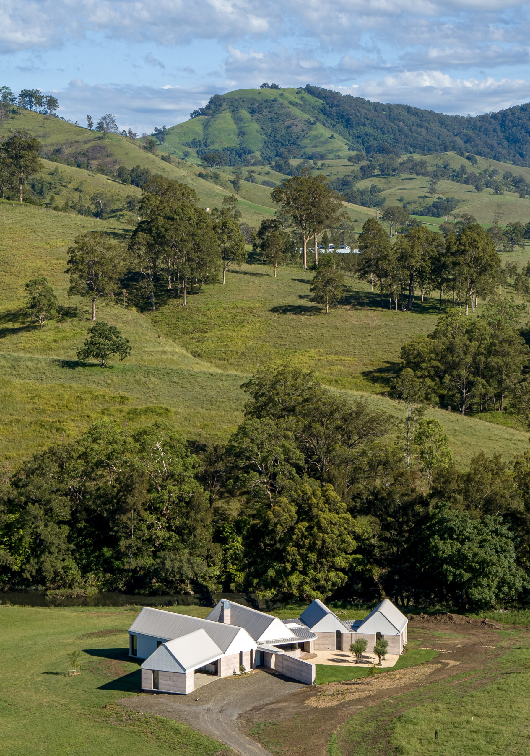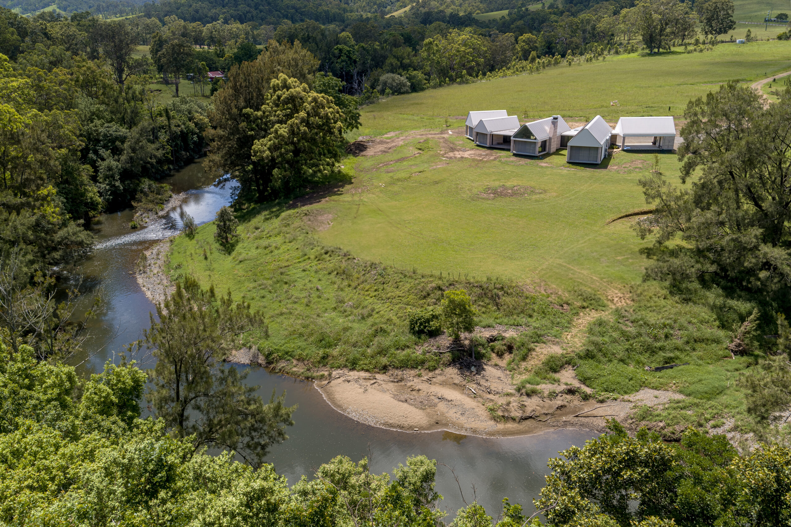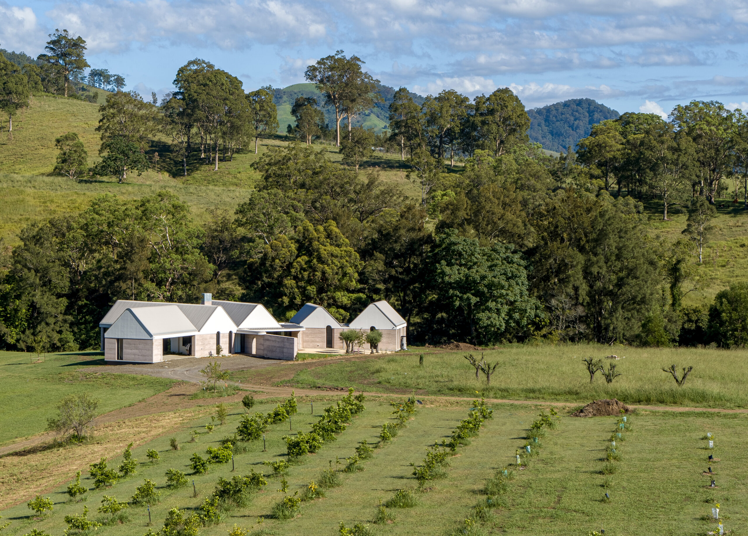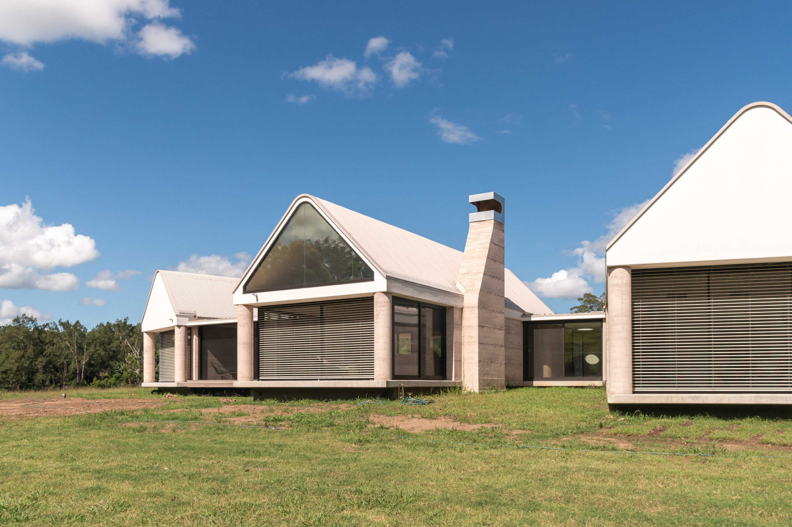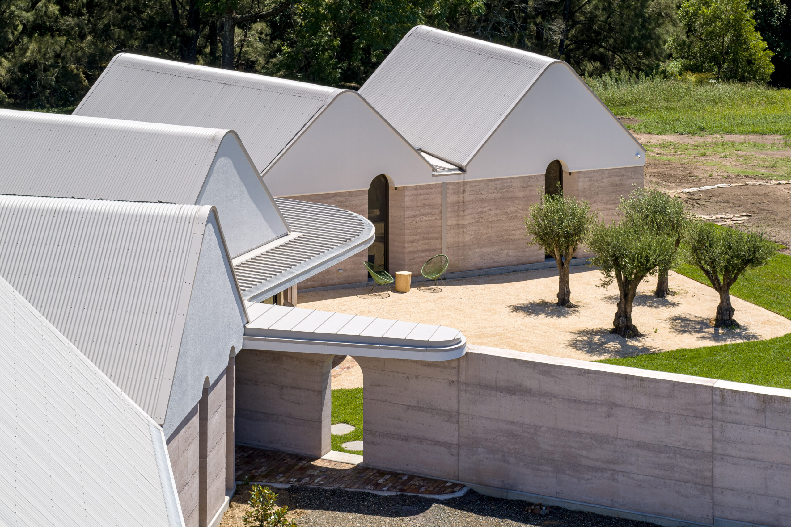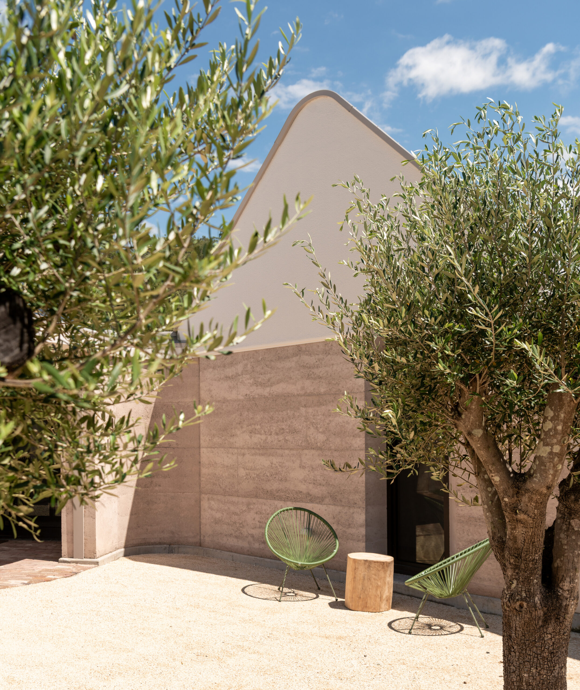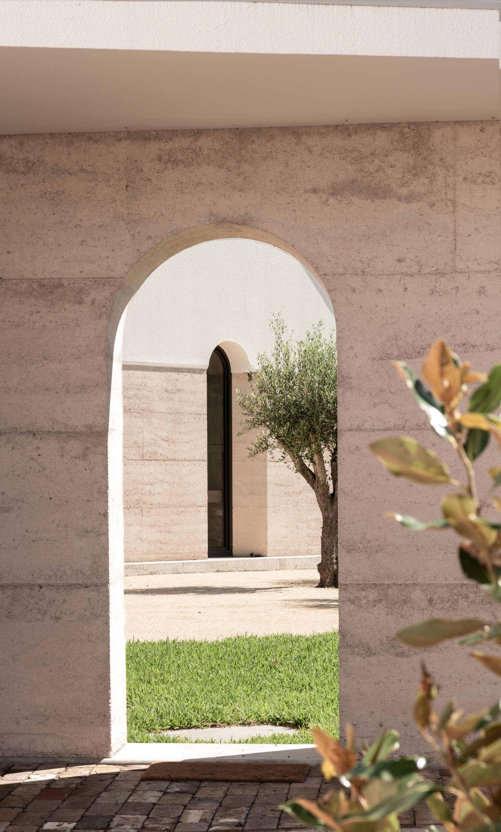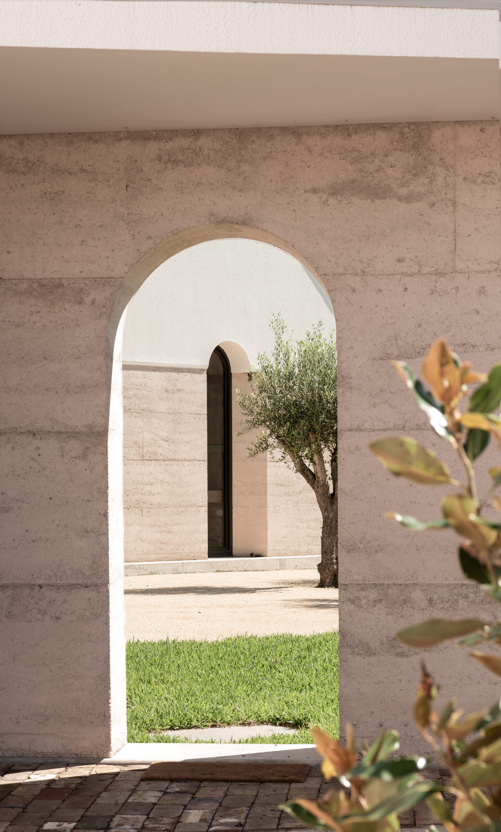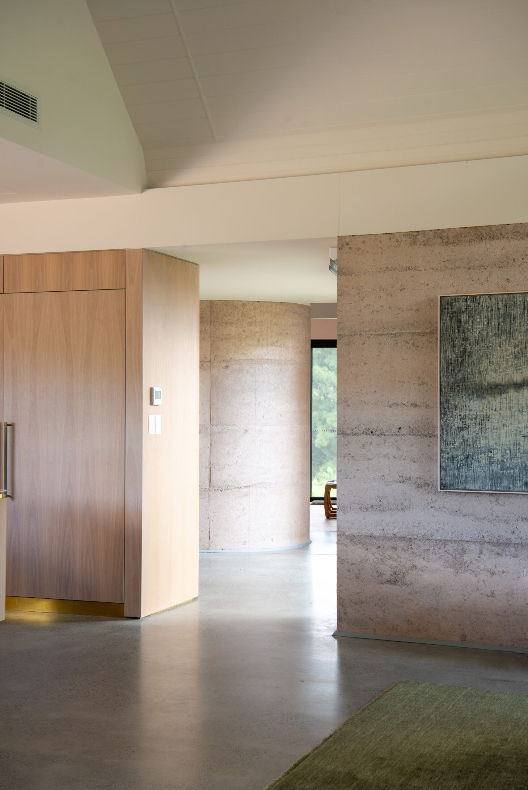Earth by the River | Luigi Rosselli Architects

2025 National Architecture Awards Program
Earth by the River | Luigi Rosselli Architects
Traditional Land Owners
Worimi
Year
Chapter
NSW
Category
Sustainable Architecture
Builder
Photographer
Piers Haskard
Media summary
Located on the volcanic slopes of Barrington Tops, _Earth by the River_ is a contemporary farmhouse designed to harmonise with its natural surroundings. The structure features finger-like extensions with rammed earth bases and rolled gabled roofs, linked by open-sided verandas. The property also includes an art studio to foster creativity and a sense of community. The farmhouse sits above the Flood Planning Level (FPL) to mitigate flooding risks, with structural engineering addressing potential hazards. Rammed earth, chosen for its thermal mass, suits the site’s fluctuating temperatures. The design prioritises sustainable materials, including recycled timber and low-impact construction. Environmental considerations are central, with natural ventilation, photovoltaic panels, and a self-contained water and waste system that allows for off-grid living. A large stormwater catchment and river water supply support the farm’s operations, reinforcing the home’s ecological footprint. This project exemplifies sustainable, cost-effective design aligned with circular economy principles.
Project Practice Team
Luigi Rosselli, Design Architect
Yun Gao, Project Architect
Project Consultant and Construction Team
Izzat Consulting Engineers, Engineer
Hunter Development Brokerage Pty Ltd, Town Planner
Hunter Olive Trees, Landscape Consultant
Earth Dwellings, Rammed Earth Construction
D&L Joinery, Joinery
Dommo from Brownbridge Landscapes, Recycled Brick Paver Installation
Edward Birch, Photographer
Piers Haskard Photography, Drone Photographer
