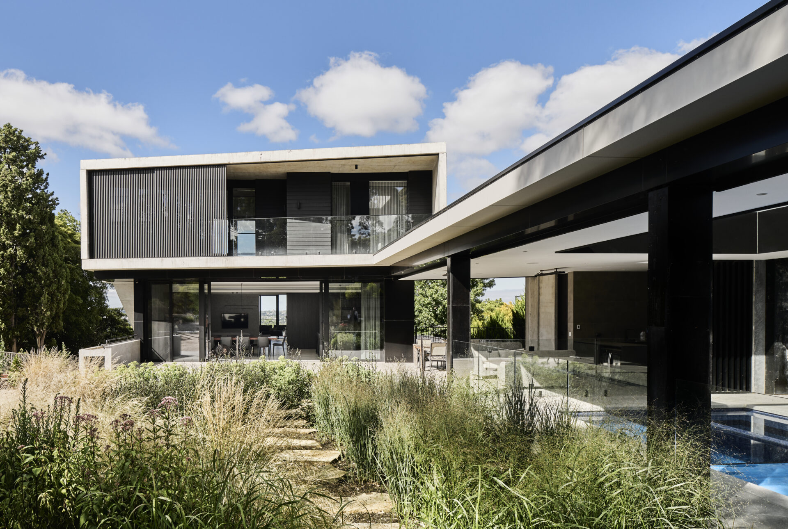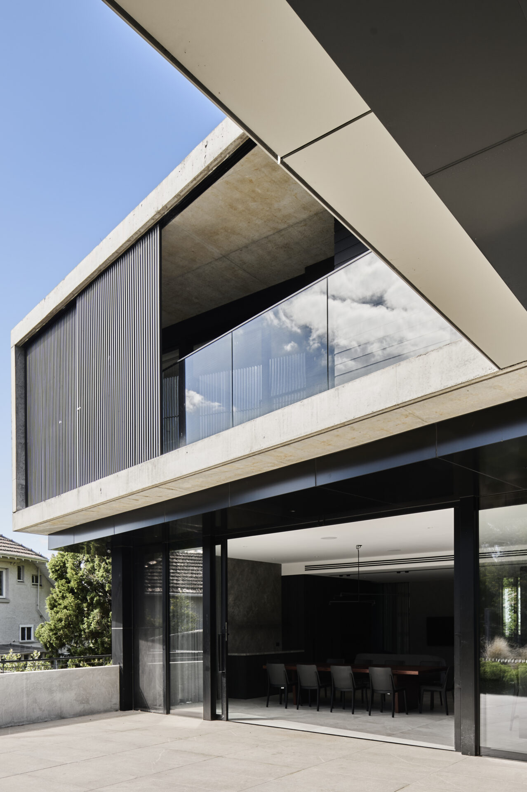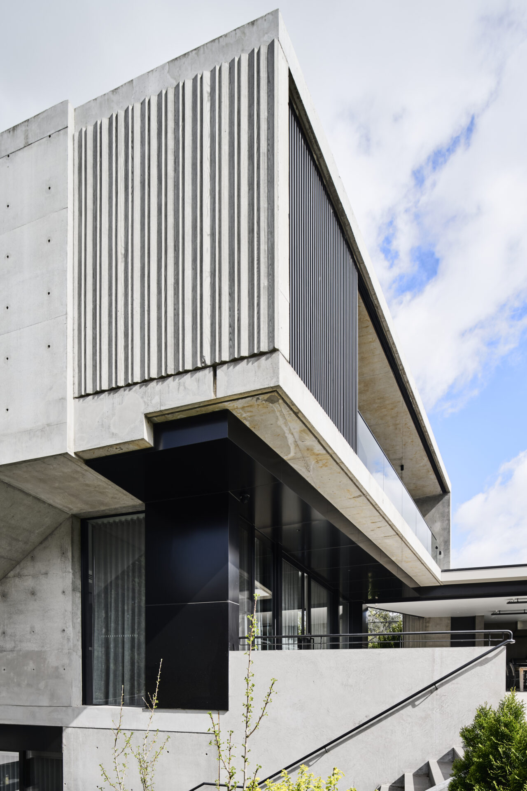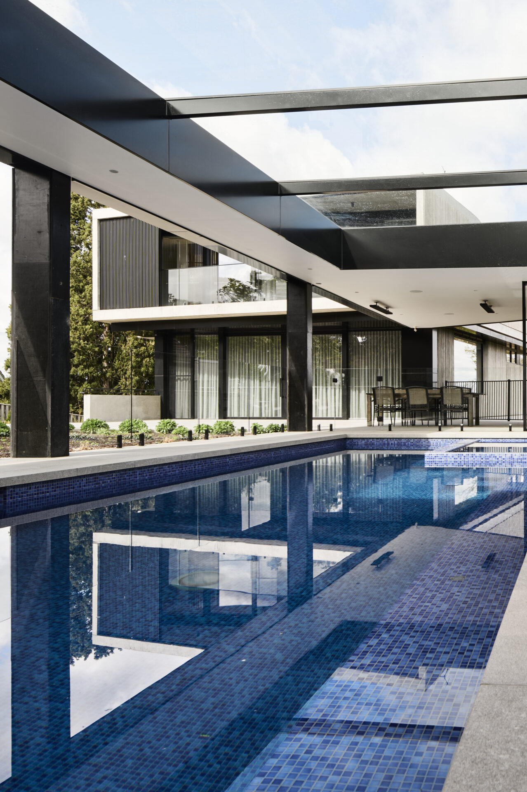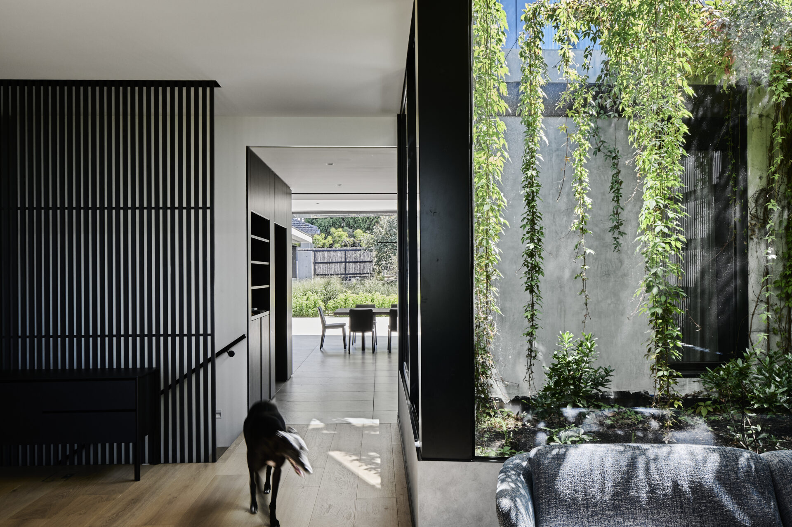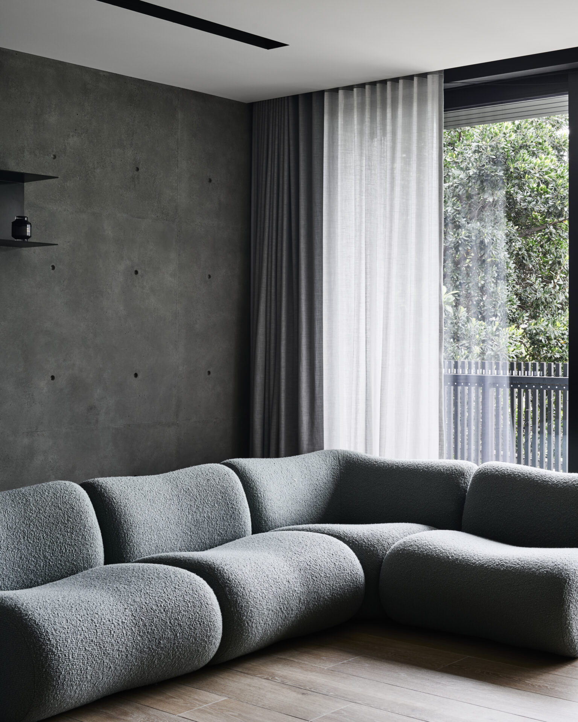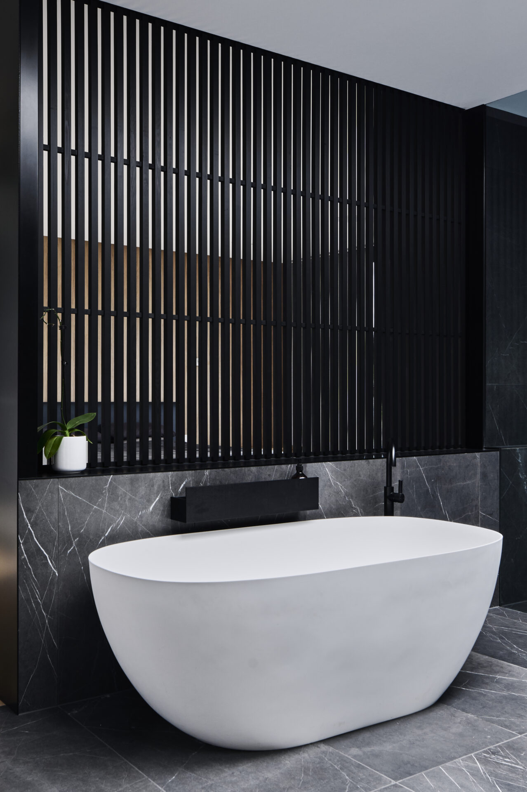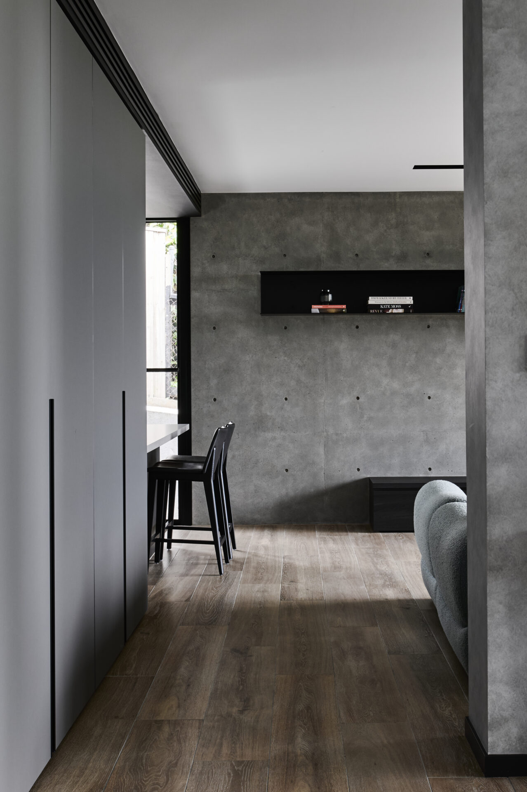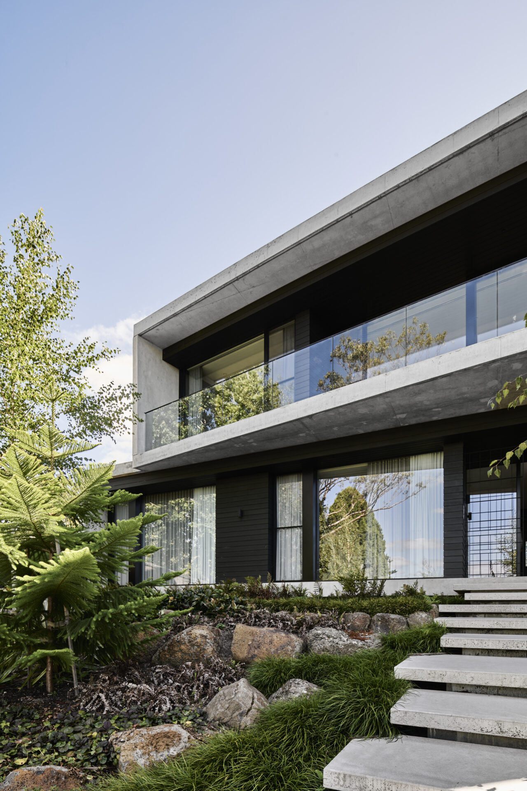Eaglemont Residence | Chandler Architecture Pty Ltd
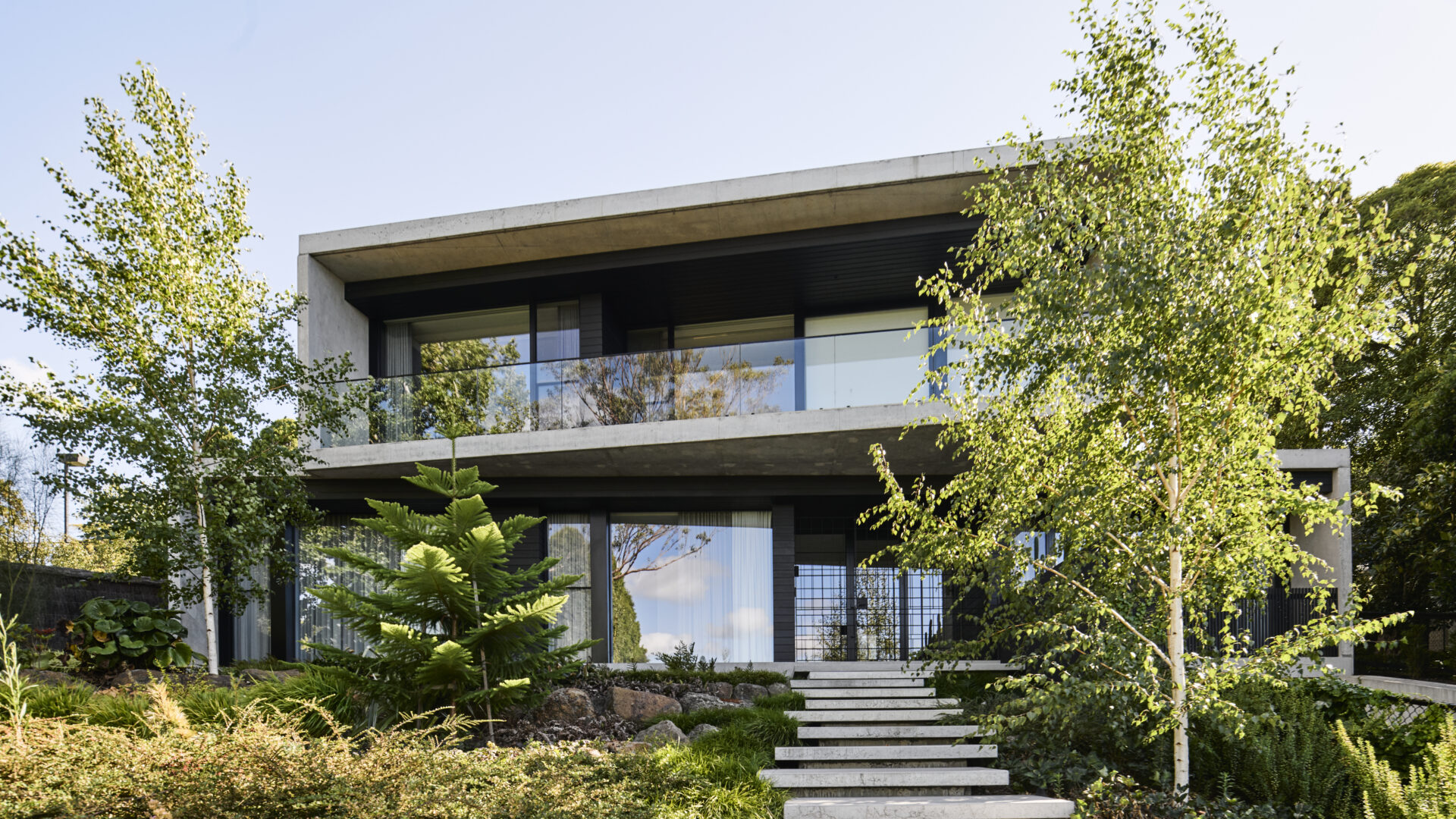
2025 National Architecture Awards Program
Eaglemont Residence | Chandler Architecture Pty Ltd
Traditional Land Owners
The Wurundjeri Woi-wurrung people of the Kulin nation
Year
Chapter
Victoria
Category
Builder
Photographer
Media summary
The Eaglemont Residence, located within the Mount Eagle Estate, is a four-level home designed to integrate with its natural surroundings. The estate, originally planned by Walter Burley Griffin, sits atop one of Melbourne’s highest points. The design respects the relationship between the built form and its context, preserving the estate’s historic elements while framing expansive views. The home is organized around key living zones, with expansive windows that connect the interior to the landscape, and a central courtyard bringing nature into the core of the house. Materials like in-situ concrete, metal, and timber provide durability and visual integrity, ensuring the home will endure for generations. Sustainable features include solar panels, rainwater storage, an integrated fresh air system, double glazing, and a green roof that enhances thermal insulation. The design balances luxury, functionality, and environmental responsibility, creating a timeless, robust home that connects deeply with its context and the client’s needs.
Project Practice Team
David Chandler, Director
Sophie Russell, Associate
Robert Gvildys, Documenter
Project Consultant and Construction Team
OPS Engineers, Structural and Civil Engineers
Krneta Building Surveyors, Building Surveyor
Sustainable Development Consultants, ESD Consultant
