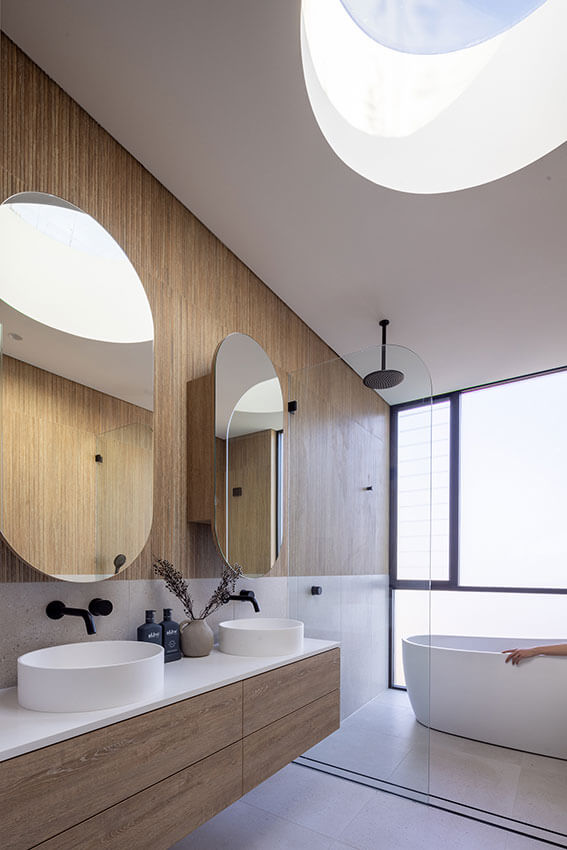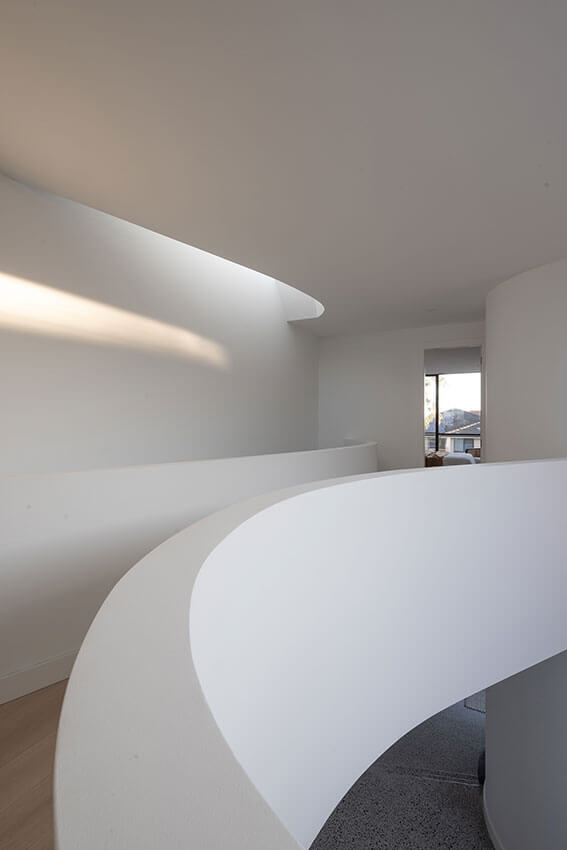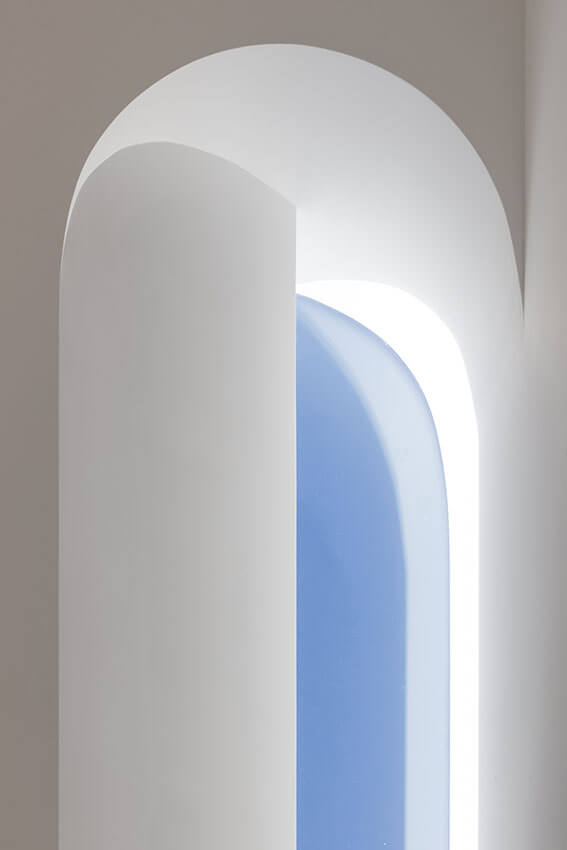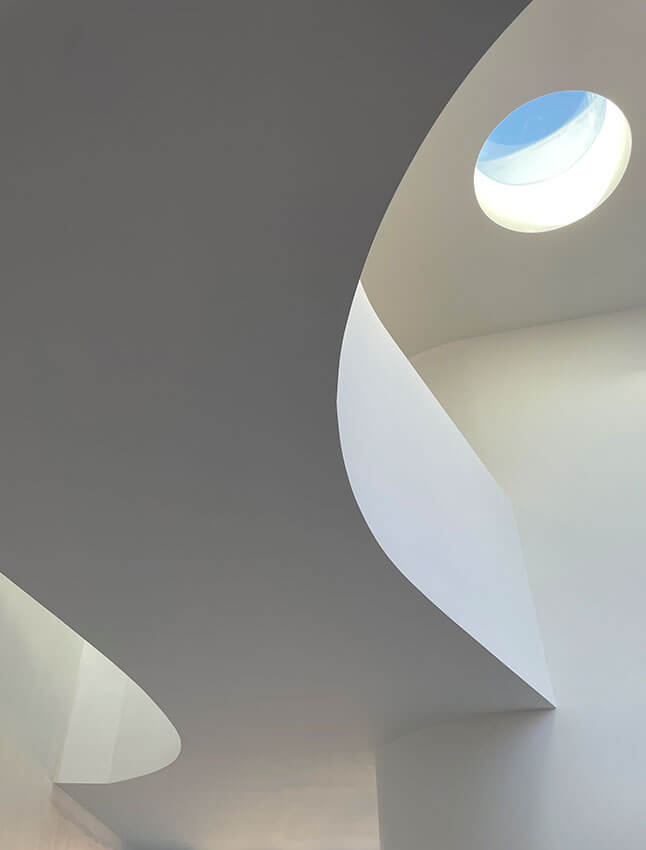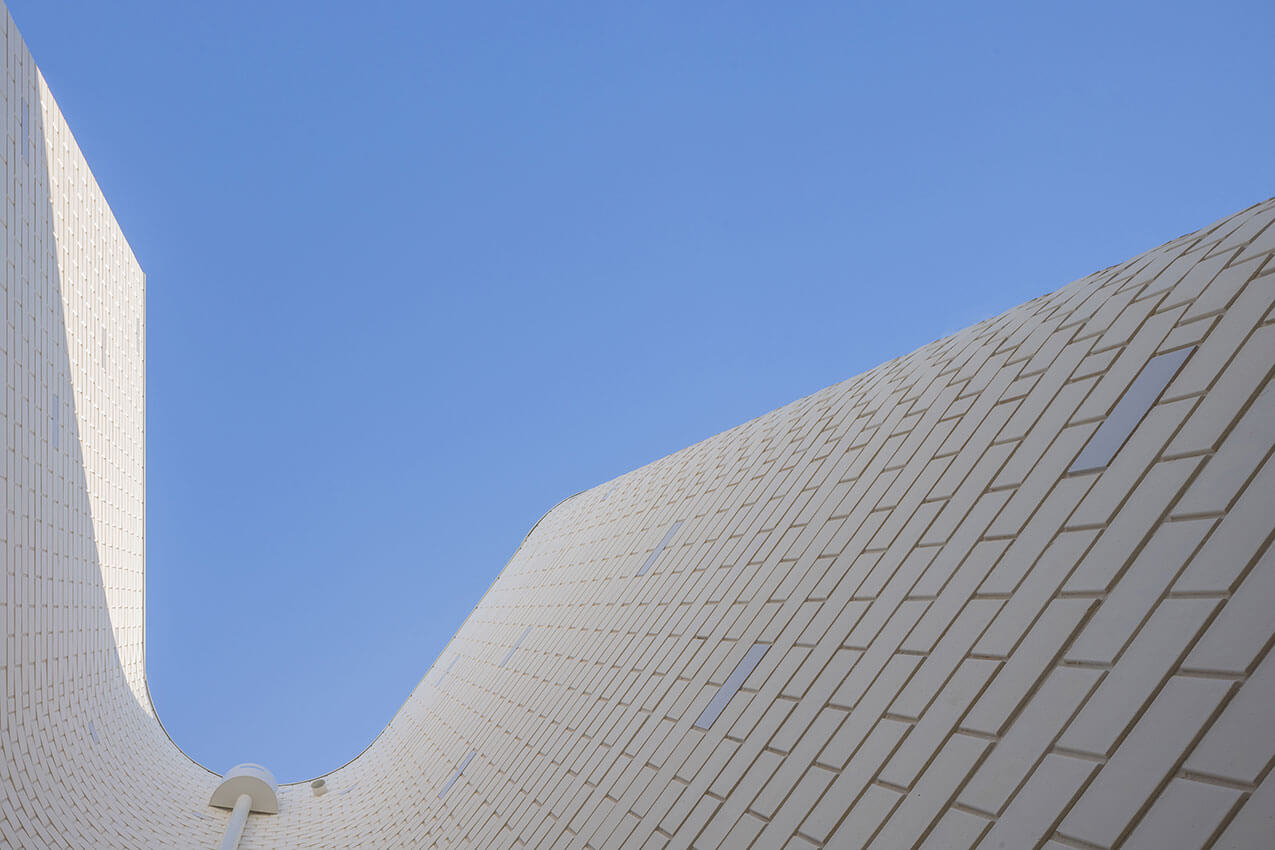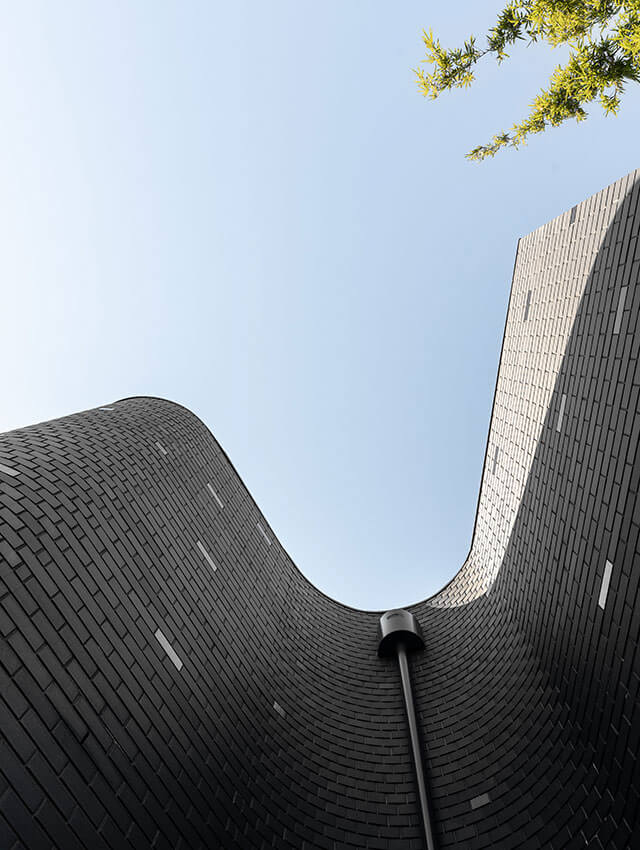DUPLEXITY | MOWA STUDIO

2023 National Architecture Awards Program
DUPLEXITY | MOWA STUDIO
Traditional Land Owners
EORA
Year
Chapter
New South Wales
Category
Residential Architecture – Houses (New)
Builder
Photographer
Isaac Smeke Levy
Sara Vita
Media summary
Duplexity is a project which contravenes the cookie-cutter mentality of standard duplex developments.
A dual occupancy, where brick is used to allow a crafted architectural form and flexibility to achieve the challenge of curvature.
The design draws on the idea of breaking the monotony of the streetscape, and establishes identity for each side of the property under one site by using bricks—through pixelation, different colours, and even transparency. Bricks have allowed the architects to create a continuous and organic skin, which shapes the space and brings an enhanced, quality fit that is inhabited both externally at the courtyard and internally on the double height relationships, creating a sense of ownership and individuality. The final result is an experience full of light and surprise.
Duplexity is proof that developments can prioritise the end user and the surrounding neighbourhood in both functionality and aesthetics – without breaking the bank.
“The design makes the house very easy to live in every day, whatever we’re doing.
The layout is beautifully balanced between open plan while still having defined spaces for the kitchen, living and dining rooms.
The extensive windows, glass doors and skylights mean there is natural light flooding every space. The house is also designed to catch the sun so that it has “passive solar” heating while all the windows and floor to ceiling opening doors allow for good airflow and cooling when required.
Plus there is a massive amount of cupboard and storage space!”
Client perspective
