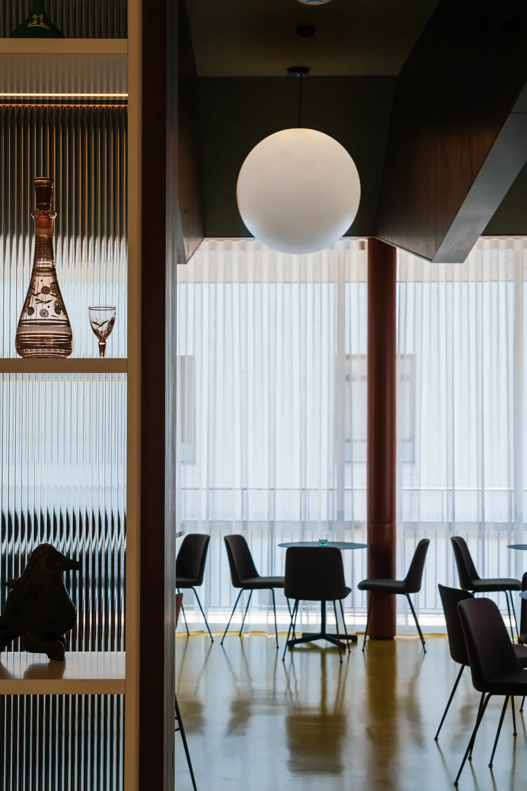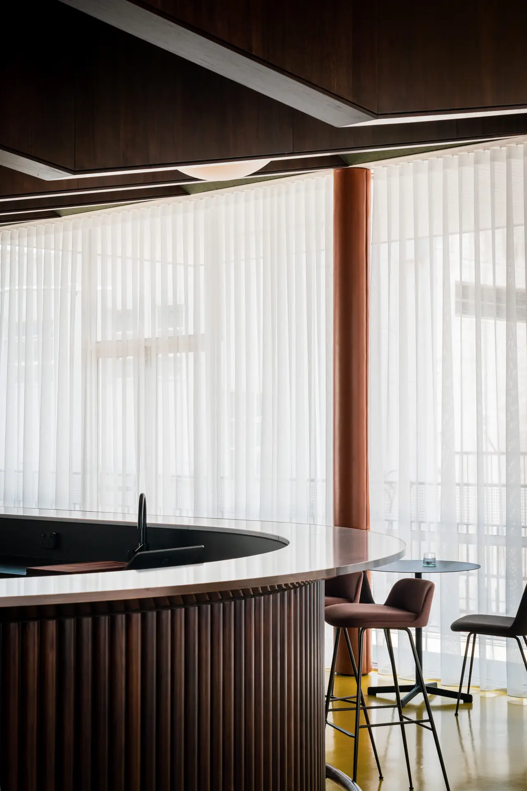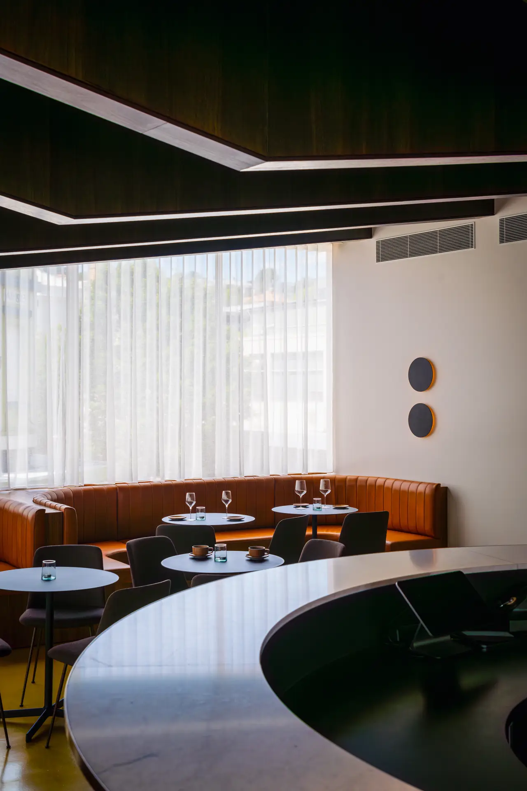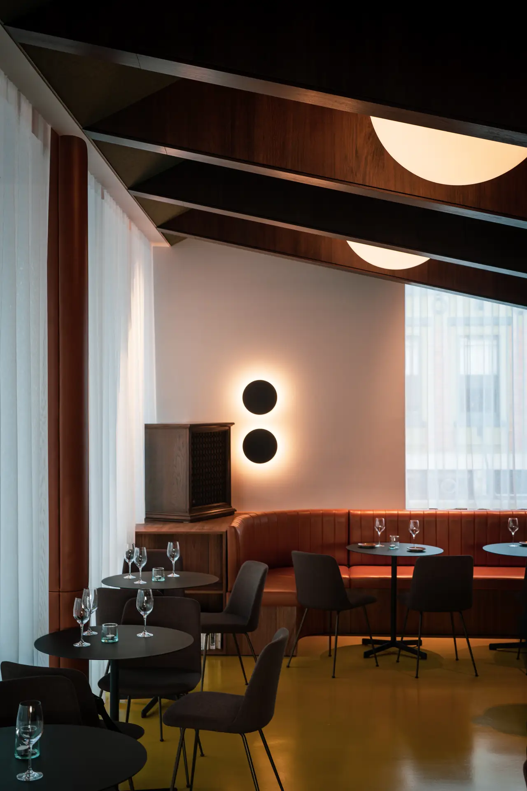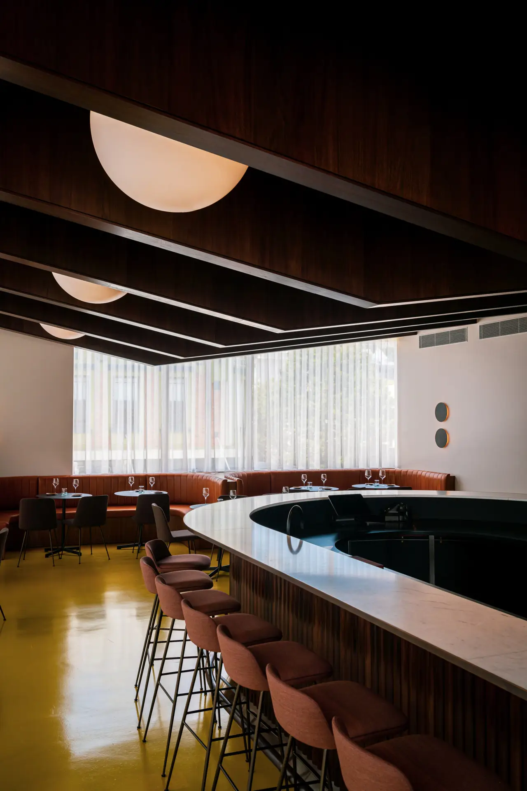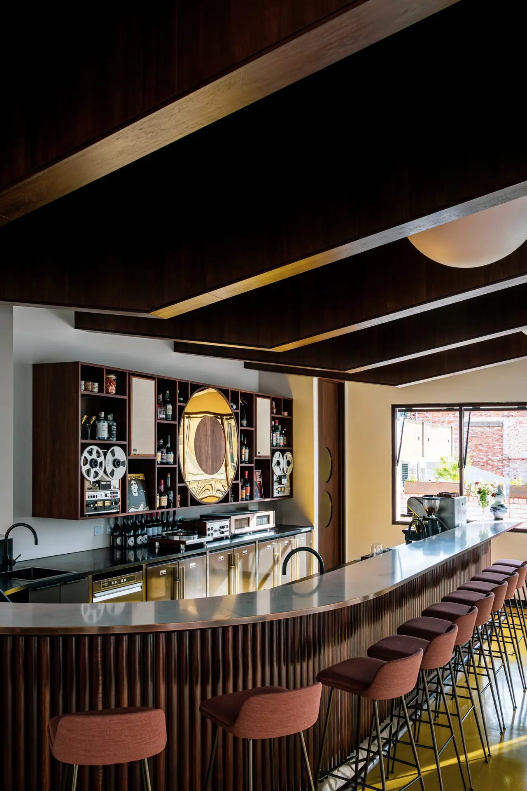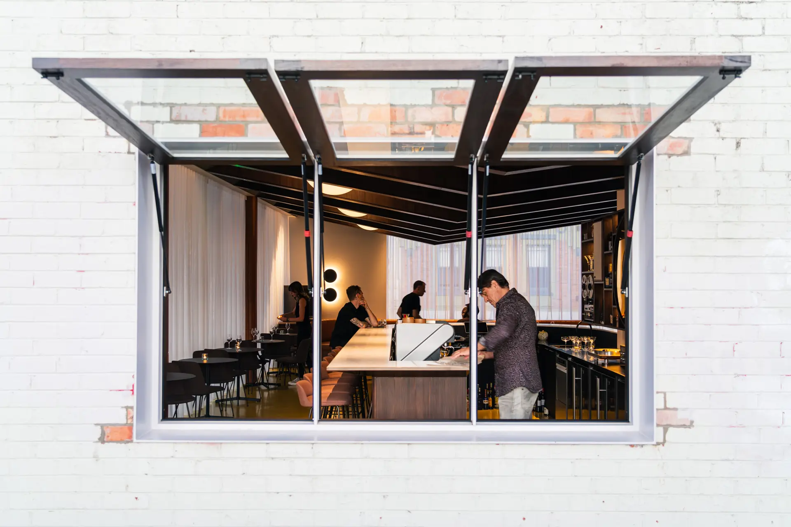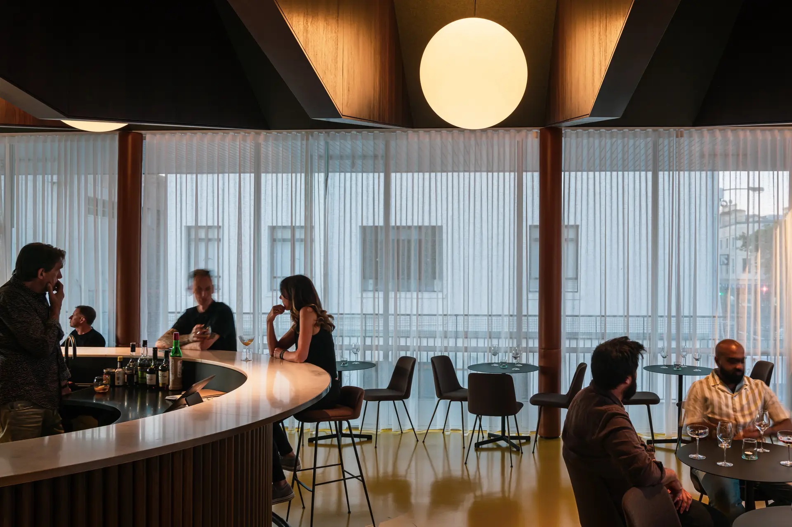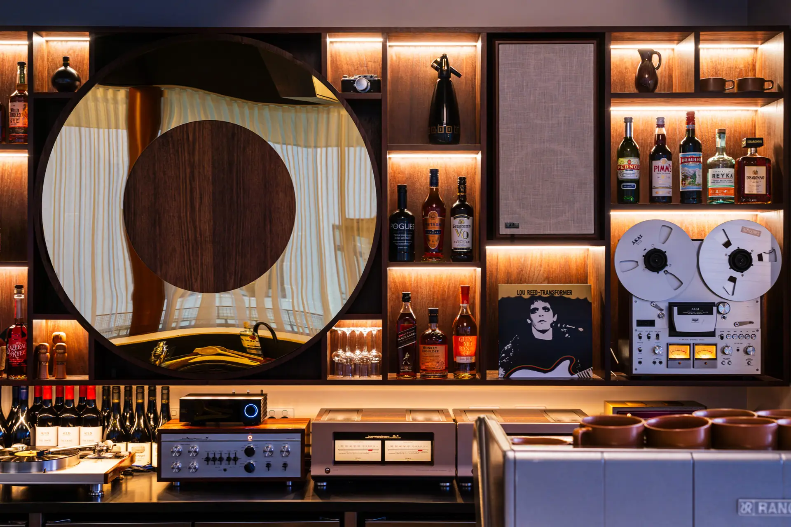Dill Pickle Club | Workshop Architecture

2025 National Architecture Awards Program
Dill Pickle Club | Workshop Architecture
Traditional Land Owners
The people of the kanamaluka of tyerrernotepanner/ lutruwita
Year
Chapter
Tasmania
Category
Builder
Photographer
Media summary
Located on the 1st floor of a 1960’s building in St John St Launceston, the Dill Pickle Club is a ‘listening bar’; a type that features high quality sound systems and encourages the lingering enjoyment of music. To provide an atmospheric interior to mix with the delights of hi-fidelity music, sophisticated drinking and great company, we wanted to capture something of that endless, enchanting moment experienced within a night-time bar.
Rather than follow the logic of one concept, an overlapping of design references – and the times they belong to – articulate each design aspect: dark blackwood lined trusses conceal structure while recalling eastern bloc modernism, materials and details add the warm luxury of a jazz age speakeasy, elsewhere there are nods to the gold record and the reel-to-reel tape player. Together they make an interior to transport you elsewhere while surrounded by elevated views of where you are.
2025
Tasmania Architecture Awards
Tasmania Jury Citation
Dill Pickle Club is a thoughtful response to its existing context, enhancing the space with sensitivity and innovation. The jury commends the inventive acoustic treatment of the truss, which meets the demands of a listening bar while reinforcing the spatial character. The material palette is well considered, with the floor colour, truss detailing, and locally fabricated brass accents in the bar joinery standing out as refined touches that elevate the interior, and combined with the hi-fidelity aural element creates a multisensory ambience.
We wanted an elegant and exciting interior, with mid-century modern flair and amazing acoustics. A world-class design that would raise the bar (no pun intended) for hospitality in Launceston. Workshop embraced this ambition, their enormous enthusiasm clearly seen in the result.
We always felt in safe hands – the team has been a joy to work with – and not only does it look great, it sounds great. Comfortable for customers and to work in, we have ample workspace yet can easily interact with customers.
The positive response has been overwhelming, many people thanking us for bringing something like this to Launceston.
Client perspective
Project Practice Team
James Staughton, Design Architect
William Heath, Project Architect
Simon Whibley, Design Architect
Project Consultant and Construction Team
Rare Innovation, Structural Engineer
S.P.A. Consulting Engineers, Services Consultant
Alpha Acoustics, Acoustic Consultant
Harlock Consulting, Quantity Surveyor
Trident Building Surveying, Building Surveyor
