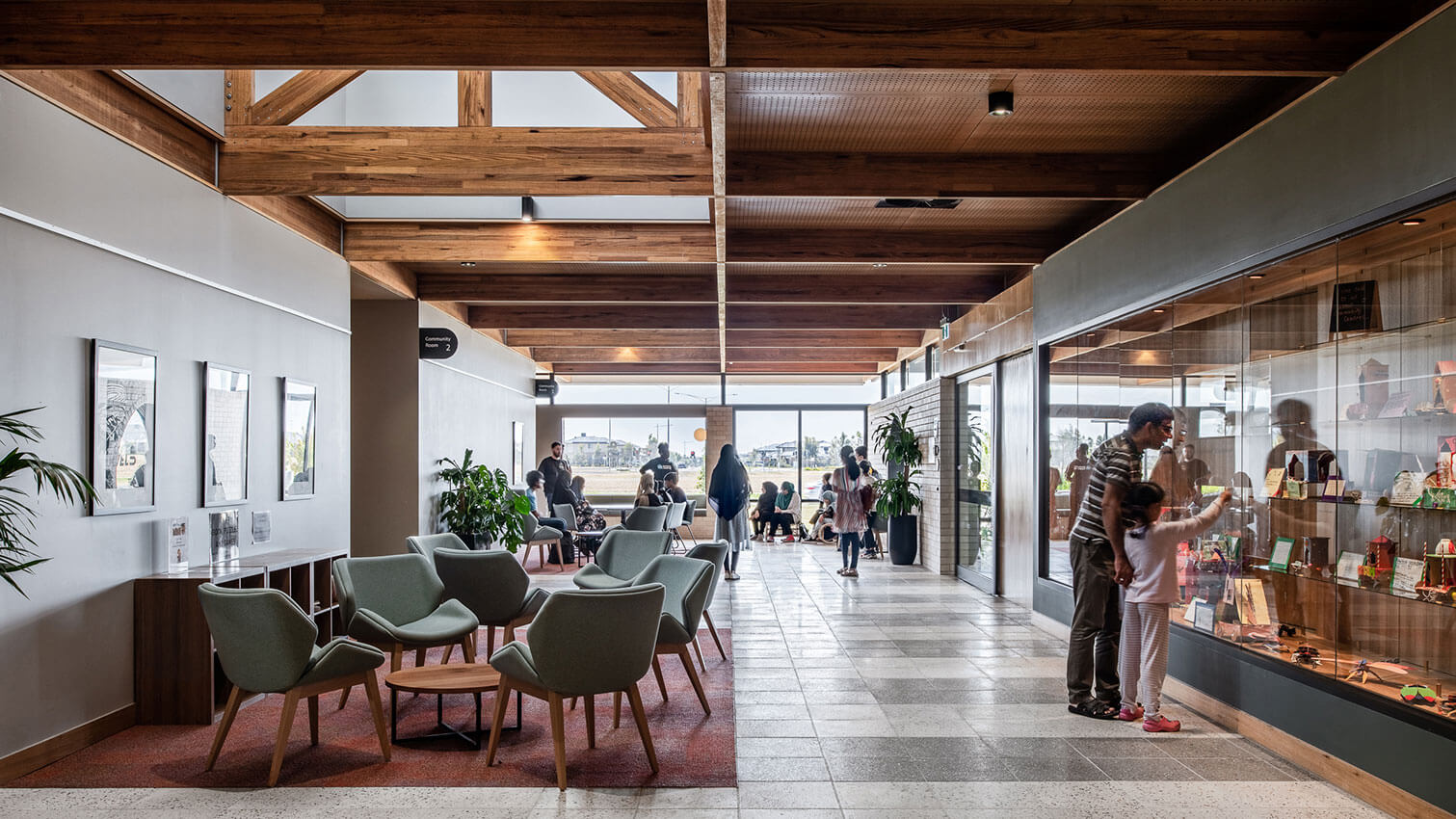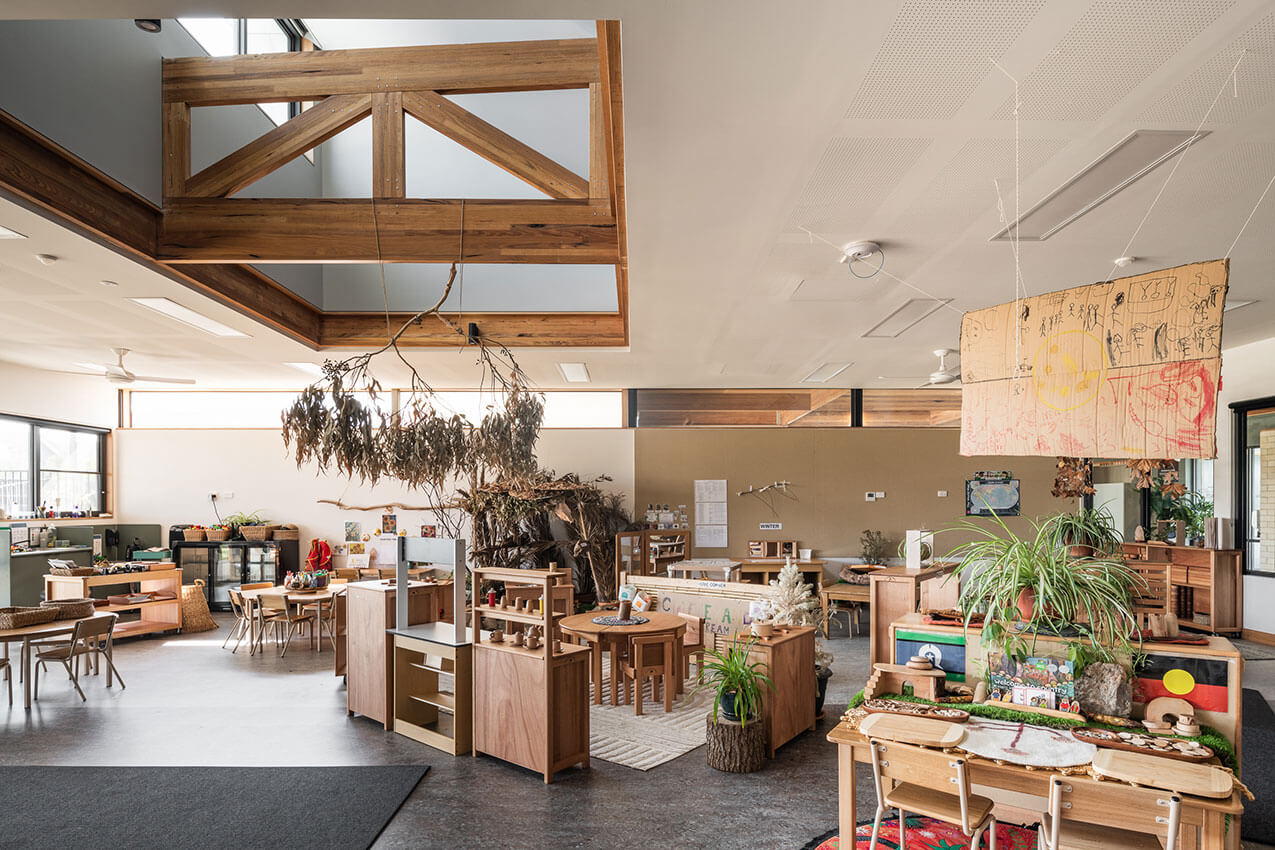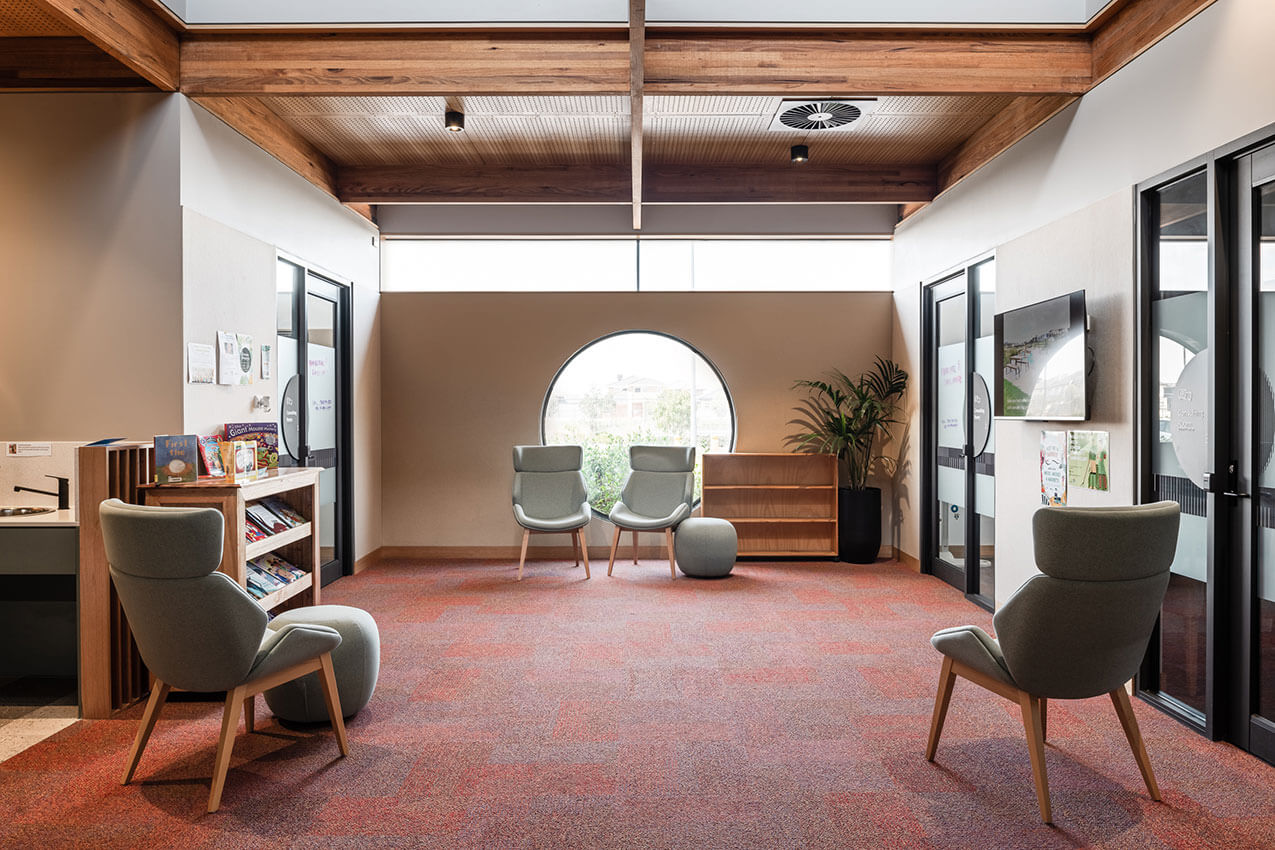Dianella Community Centre | Canvas Projects

2023 National Architecture Awards Program
Dianella Community Centre | Canvas Projects
Traditional Land Owners
Bunurong
Year
Chapter
Victorian
Category
The Dimity Reed Melbourne Prize (VIC)
Builder
Photographer
Media summary
Dianella Community Centre, located in the rapidly growing suburb of Tarneit, provides a pilot case for a new model of integrated community hubs. A type of facility, committed to delivering informal non-programmed spaces that aim to extend community outreach beyond the community services traditionally only delivered within programmed spaces.
The amenity crafted in the interstitial spaces and activated permeable edges of this facility encourage community to occupy this facility outside of structured programs and beyond constraints of the hours of operation. A community incubator facilitating the development of new social networks for this fledgling community.
The architectural expression within this facility provides focus on the quality of light, the subtleties of texture, and a clarity of form. Measures intended to create a domesticity of scale and amenity that may offer a sense of familiarity and comfort often absent in the alternative gathering spaces available to these communities.
2023
Victorian Architecture Awards Accolades
Shortlist – Public Architecture
Victorian Jury Citation
Dianella Community Centre is an integrated hub that delivers programmed services while simultaneously providing informal spaces that support community building.
An unassuming form and setback prioritises recreation and gathering spaces on its corner site. Simple and clever, youths are enticed into the centre in their own time. On approach, the deep fascia and expressive timber soffit are a welcoming human-scaled gesture. Inside, the timber ceiling grid extends to give warmth to the central community area and programmed spaces.
The heart of the interior is the community’s living room. The reception desk is not prominent, so visitors enter from multiple entrances without feeling overlooked. The life of this flexible linear space is even more meritorious for the absence of physical separation between the unprogrammed spaces and the childcare service at each end.
Environmental initiatives include north-facing clerestory windows with overhangs for winter light, rainwater harvesting and 100% electricity. It also delivers meaningful social sustainability outcomes through the support of education programs, local makers markets, art showcase units and an amphitheatre hosting performance and movie nights.
In a strong field, this modest project stands tall as a model for community centres, delivering considered and humble architecture to the Tarneit community.








