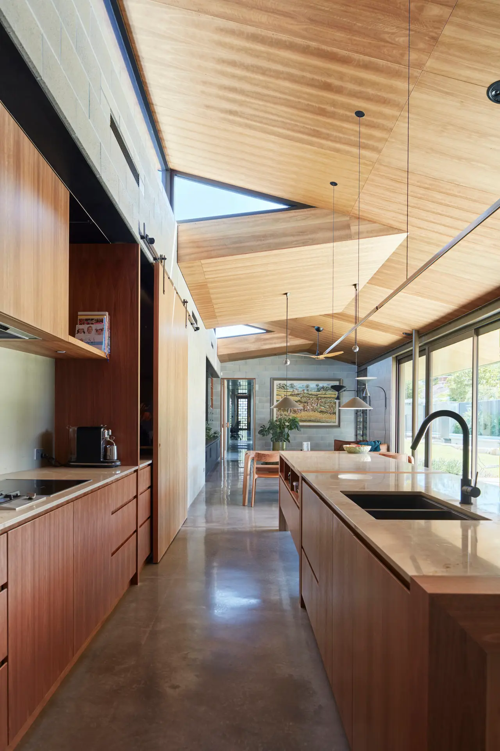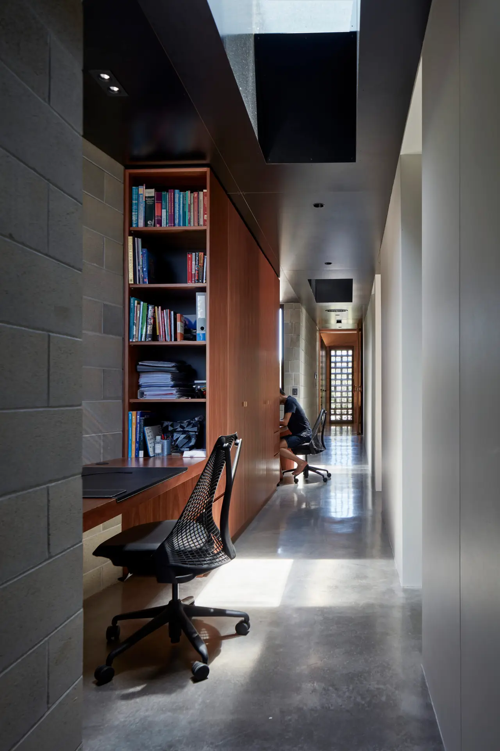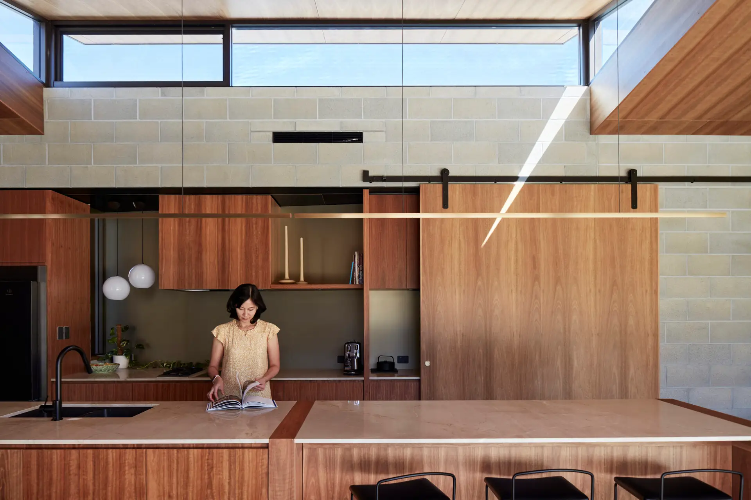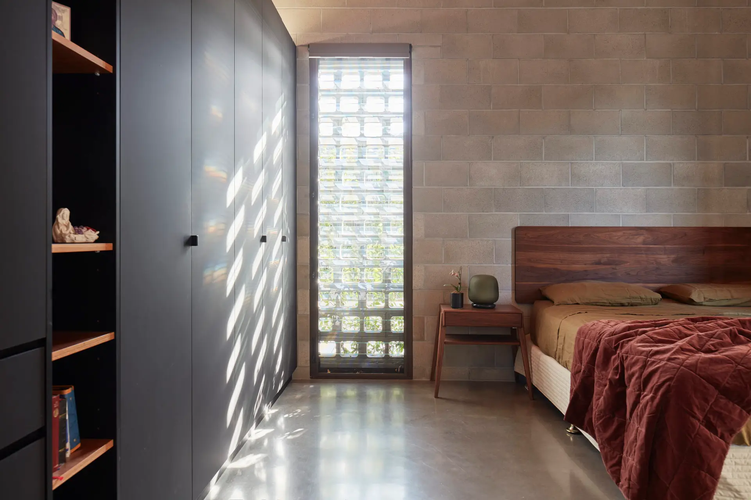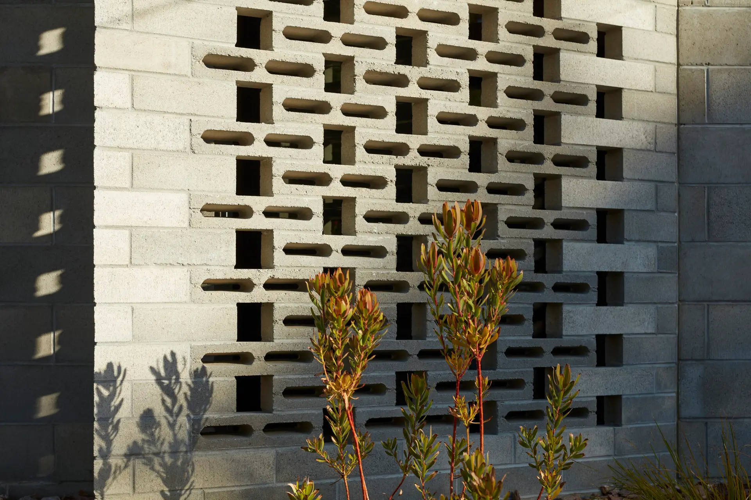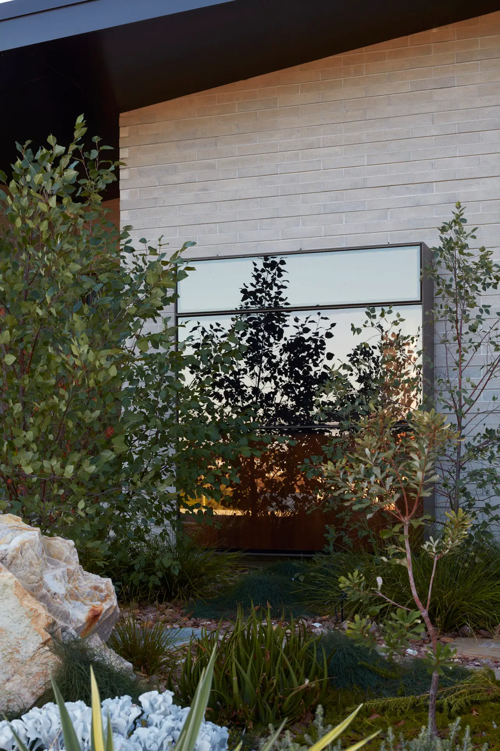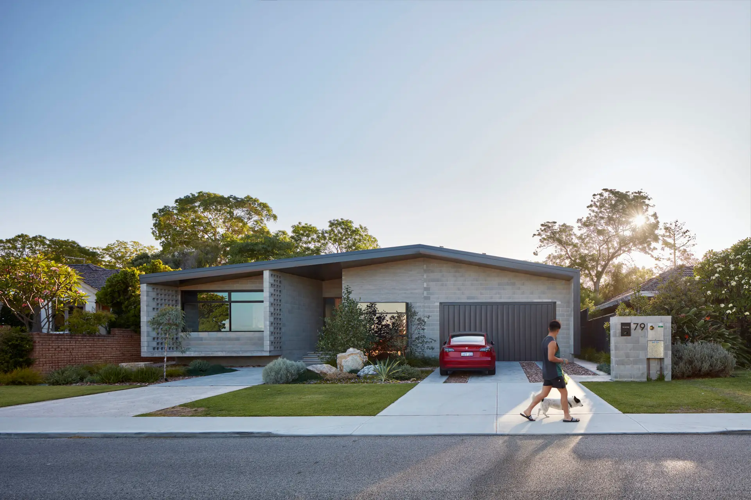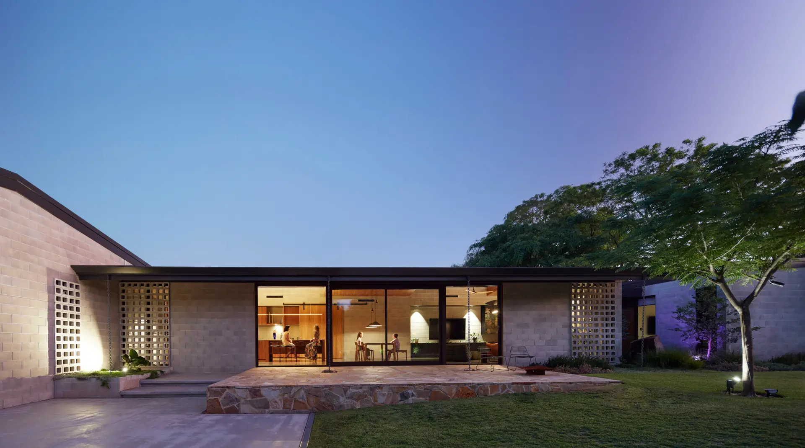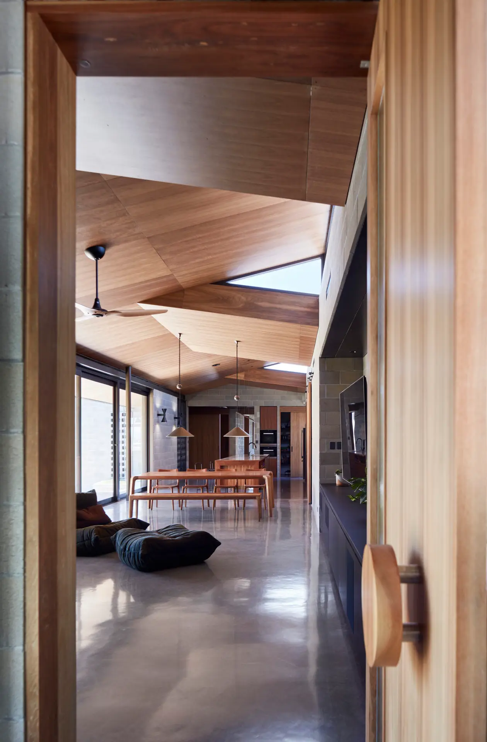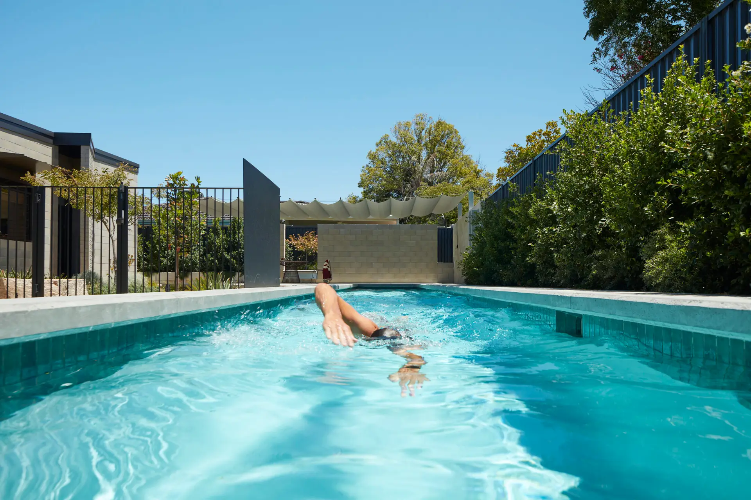Deepwater House | AHA Studio

2025 National Architecture Awards Program
Deepwater House | AHA Studio
Traditional Land Owners
Whadjuk people of the Nyoongar Nation
Year
Chapter
Western Australia
Category
Builder
Photographer
Media summary
Deepwater House is new type of residence for progressive thinking clients. The long plan stretched thin over a single undulating level with vast garden spaces designed as urban parkland. Indonesian modernism meets Perth critical regionalism in this environmentally + socially responsive family home. Unity and structure, spiritual and complete.
2025
Western Australia Architecture Awards Accolades
2025
Western Australia Architecture Awards
Western Australia Jury Citation
Deepwater House is uncannily long, thin, land-hugging and garden-seeking. Employing an elongated L-shaped plan, the private domain stretches the length of the site, separated from the street by a shorter public wing. The public wing houses a discrete garage, an arrival threshold and a room with significant public exposure designed for many uses and arrangements. This public room contains a deeply shaded bay window, focusing eastward glimpses to the distant river valley.
Arriving up some steps, just past the public room, the house’s private centre is marked by a communal room with a raked ceiling borrowing high, indirect south-light, while its northern eave is pulled low to manage glare, offering deep shade and with generous access to the garden. This main room’s palette is consistent with the house as a whole – concrete floors, raw blockwork walls and luxuriant timber veneer ceilings. Consequently, the house feels both modest and composed, with a sense of restfulness from the considerable effort applied to the mitigation of glare. From the communal room in the main wing, a long and internalised ramp takes the occupants uphill to the string of bedrooms, where each addresses the garden through small blockwork kinks and screens. Each bedroom is refreshingly modest in dimension, adding to a feeling of protection and quiet.
A requirement of ‘Named Award’ winners is that they “significantly advance architecture”. Deepwater House does this by reminding us of the value of suburban life, primarily where house and garden are weighted as equals. There is the sense that the architects are working with a concern for the suburb as a place worthy of sustained study and conscious revaluation.
Andrew has been able to capture with imagination our complex brief and realize this as proper architecture. His initial drawings were all hand-drawn which resulted in fluid and organic architecture.
From the beginning, Andrew has been realistic and able to balance budget, function, sustainability, precision, and architectural beauty. He has guided us through the complex negotiation and building process. We have thoroughly enjoyed the process.
We have now lived in our home for the past 2 years. His attention to detail during the building process and handover made for a seamless transition.
Most importantly, the house has improved our family.
Client perspective
Project Practice Team
Andrew Hagemann, Design Architect
Annabelle Thomas, Graduate of Architecture
Tamara Glick, Graduate of Architecture
Project Consultant and Construction Team
Terpkos Engineering, Structural Engineer
Emergen, ESD Consultant
InLite, Lighting Consultant
Alexandra Farrington Alfalfa Landscape Architecture + Design, Landscape Consultant
Phil Hogan Landscaping, Landscape Consultant
